Idées déco de très grandes entrées contemporaines
Trier par :
Budget
Trier par:Populaires du jour
141 - 160 sur 1 235 photos
1 sur 3
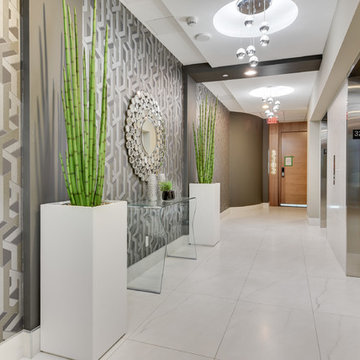
Alex Cote
Idée de décoration pour une très grande porte d'entrée design avec un mur gris, un sol en marbre, une porte double et une porte en bois brun.
Idée de décoration pour une très grande porte d'entrée design avec un mur gris, un sol en marbre, une porte double et une porte en bois brun.
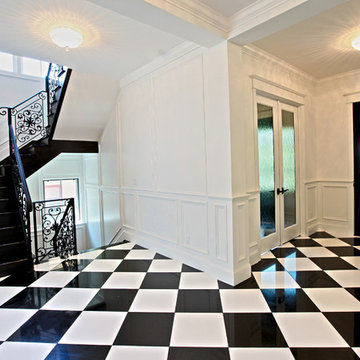
Checkerboard black and white marble floor tiles.
GaleRisa Photography
Cette image montre un très grand hall d'entrée design.
Cette image montre un très grand hall d'entrée design.
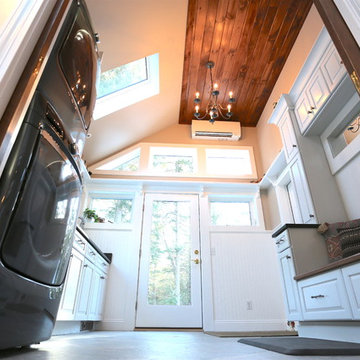
Entry / Mudroom / Laundry Space
Corey Crockett
Réalisation d'une très grande entrée design avec un vestiaire, un mur beige, un sol en carrelage de porcelaine, une porte simple, une porte blanche et un sol gris.
Réalisation d'une très grande entrée design avec un vestiaire, un mur beige, un sol en carrelage de porcelaine, une porte simple, une porte blanche et un sol gris.
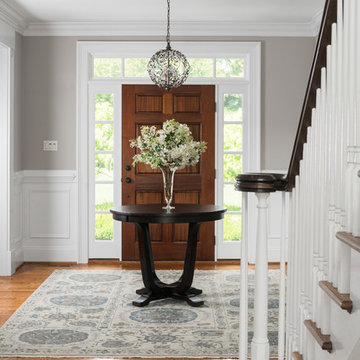
Larina Kase Interior Design
Exemple d'un très grand hall d'entrée tendance avec un mur gris, un sol en bois brun, une porte simple, une porte en bois brun et un sol marron.
Exemple d'un très grand hall d'entrée tendance avec un mur gris, un sol en bois brun, une porte simple, une porte en bois brun et un sol marron.
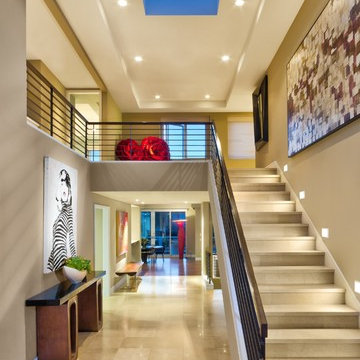
Dramatic contemporary steel railing staircase greet guests in this modern oceanfront estate featuring furnishings by Berman Rosetti, Mimi London and Clark Functional Art.
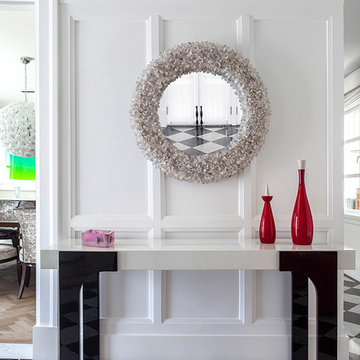
Interiors by Morris & Woodhouse Interiors LLC,
Architecture by ARCHONSTRUCT LLC
© Robert Granoff
Cette photo montre un très grand hall d'entrée tendance avec un mur blanc et un sol en marbre.
Cette photo montre un très grand hall d'entrée tendance avec un mur blanc et un sol en marbre.
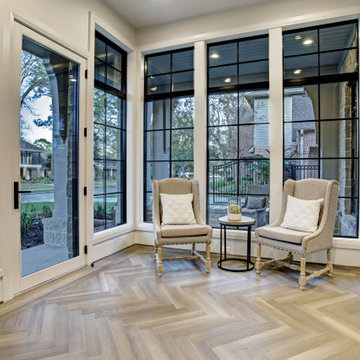
Réalisation d'un très grand hall d'entrée design avec un mur blanc, un sol en bois brun, une porte simple, une porte noire et un sol marron.
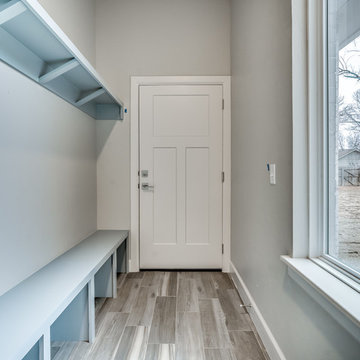
This mudroom features a built-in bench, open shelving, and light wood floors.
Aménagement d'une très grande entrée contemporaine avec un vestiaire, un mur gris, parquet clair, une porte simple et une porte bleue.
Aménagement d'une très grande entrée contemporaine avec un vestiaire, un mur gris, parquet clair, une porte simple et une porte bleue.

The Clients contacted Cecil Baker + Partners to reconfigure and remodel the top floor of a prominent Philadelphia high-rise into an urban pied-a-terre. The forty-five story apartment building, overlooking Washington Square Park and its surrounding neighborhoods, provided a modern shell for this truly contemporary renovation. Originally configured as three penthouse units, the 8,700 sf interior, as well as 2,500 square feet of terrace space, was to become a single residence with sweeping views of the city in all directions.
The Client’s mission was to create a city home for collecting and displaying contemporary glass crafts. Their stated desire was to cast an urban home that was, in itself, a gallery. While they enjoy a very vital family life, this home was targeted to their urban activities - entertainment being a central element.
The living areas are designed to be open and to flow into each other, with pockets of secondary functions. At large social events, guests feel free to access all areas of the penthouse, including the master bedroom suite. A main gallery was created in order to house unique, travelling art shows.
Stemming from their desire to entertain, the penthouse was built around the need for elaborate food preparation. Cooking would be visible from several entertainment areas with a “show” kitchen, provided for their renowned chef. Secondary preparation and cleaning facilities were tucked away.
The architects crafted a distinctive residence that is framed around the gallery experience, while also incorporating softer residential moments. Cecil Baker + Partners embraced every element of the new penthouse design beyond those normally associated with an architect’s sphere, from all material selections, furniture selections, furniture design, and art placement.
Barry Halkin and Todd Mason Photography
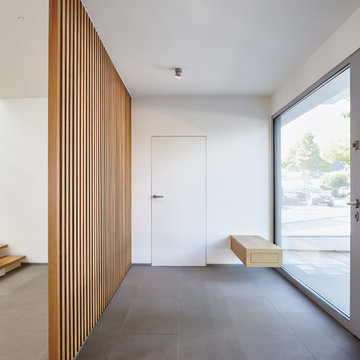
Philip Kistner
Idée de décoration pour un très grand hall d'entrée design.
Idée de décoration pour un très grand hall d'entrée design.
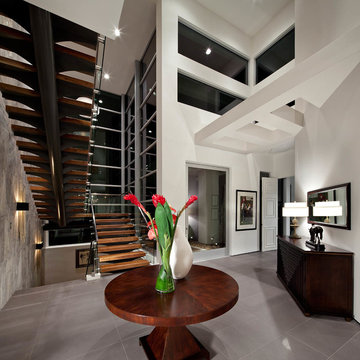
KuDa Photography
Aménagement d'un très grand hall d'entrée contemporain avec un mur blanc.
Aménagement d'un très grand hall d'entrée contemporain avec un mur blanc.
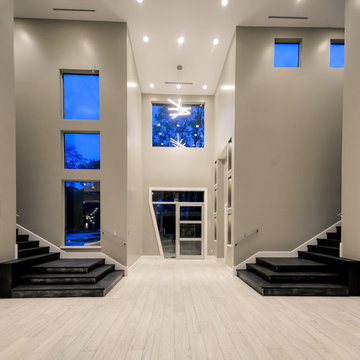
Idées déco pour un très grand vestibule contemporain avec un mur gris, un sol en carrelage de porcelaine, une porte simple et une porte en verre.
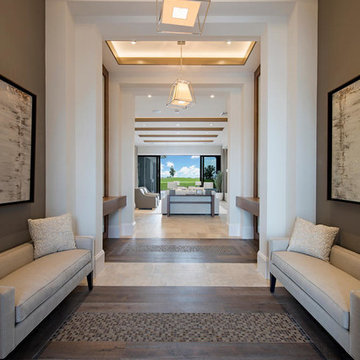
Double Entry Foyer
Cette photo montre une très grande entrée tendance avec un couloir, un mur marron, une porte double, une porte en bois foncé, parquet foncé et un sol marron.
Cette photo montre une très grande entrée tendance avec un couloir, un mur marron, une porte double, une porte en bois foncé, parquet foncé et un sol marron.
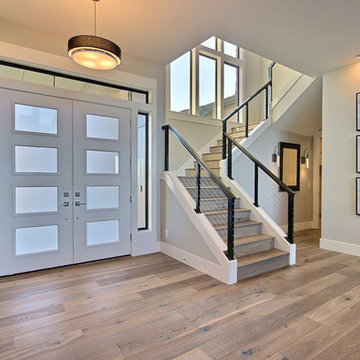
Named for its poise and position, this home's prominence on Dawson's Ridge corresponds to Crown Point on the southern side of the Columbia River. Far reaching vistas, breath-taking natural splendor and an endless horizon surround these walls with a sense of home only the Pacific Northwest can provide. Welcome to The River's Point.
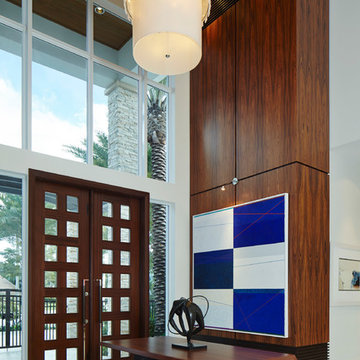
This view of the entryway shows the geometry of the artwork mirrored in the entry wall panels. Illumination is provided by a custom designed chandelier fabricated from lucite, crystal and linnen.
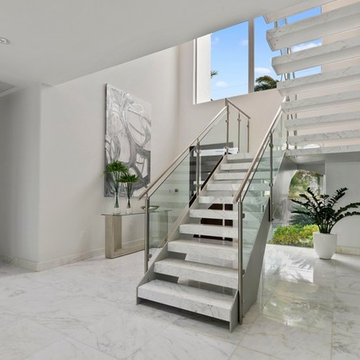
Exemple d'un très grand hall d'entrée tendance avec un mur blanc, un sol en marbre, une porte simple, une porte en bois foncé et un sol blanc.
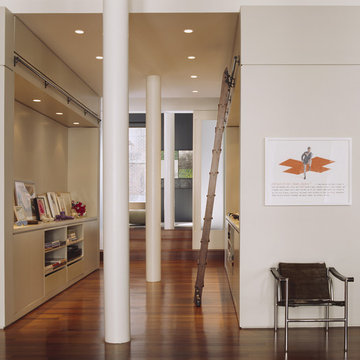
Réalisation d'une très grande entrée design avec un mur blanc et parquet foncé.
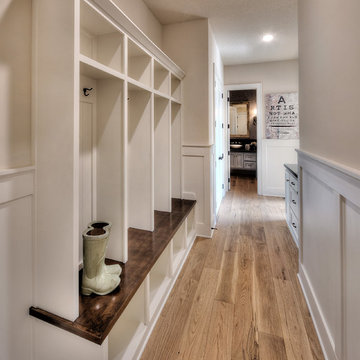
James Maidhof Photography
Cette photo montre une très grande entrée tendance avec un vestiaire, un mur beige et parquet clair.
Cette photo montre une très grande entrée tendance avec un vestiaire, un mur beige et parquet clair.
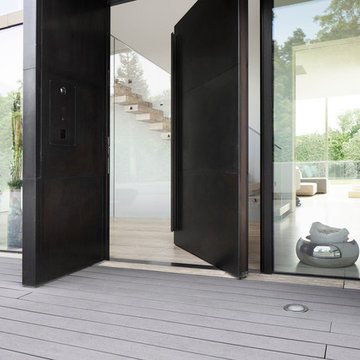
Susan Buth Fotografie
Idée de décoration pour une très grande porte d'entrée design avec une porte simple, une porte noire et parquet peint.
Idée de décoration pour une très grande porte d'entrée design avec une porte simple, une porte noire et parquet peint.
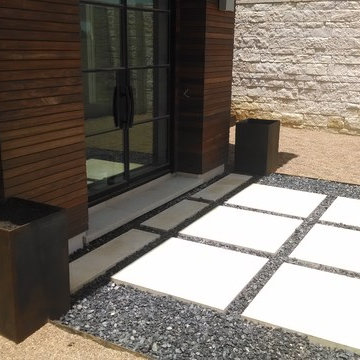
Gary Salas
Work in progress.
Exemple d'une très grande porte d'entrée tendance avec une porte double et une porte en verre.
Exemple d'une très grande porte d'entrée tendance avec une porte double et une porte en verre.
Idées déco de très grandes entrées contemporaines
8