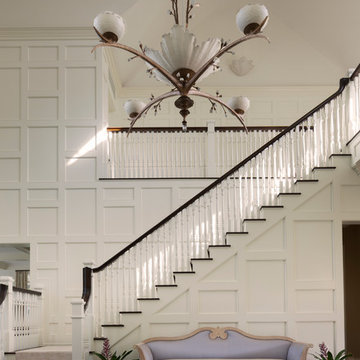Idées déco de très grandes et petites entrées
Trier par :
Budget
Trier par:Populaires du jour
141 - 160 sur 22 042 photos
1 sur 3

This newly constructed home sits on five beautiful acres. Entry vestibule and foyer, with a peek into the powder bath. Salvaged marble floor tiles from Europe, through Exquisite Surfaces, Los Angeles. French antique furnishings, like the circa 1880 chest with Carrara top. Hand painted chinoiserie wallpaper from Gracie. Mirror is through Schumacher. Eric Roth Photography
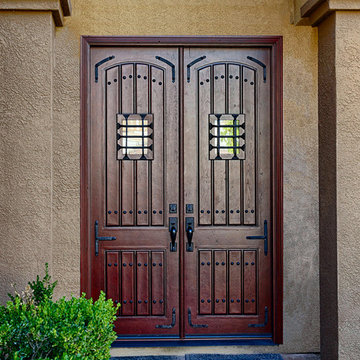
Rustic Style Jeld-Wen Aurora Model A-1322 Fiberglass 5' x 8' Double Entry Door. Two Panel planked arch top in Knotty Alder Grain, Antiqued and Distressed Cherry. Rustic Grill, Speak Easy, 1" Round Clavos and Flat Black Straps. Installed in Rancho Santa Margarita, CA home.
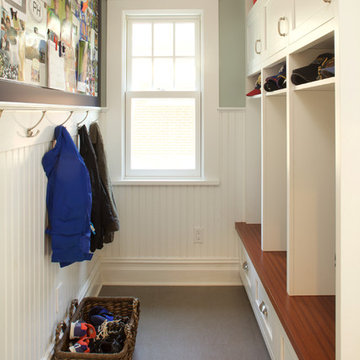
This narrow space transitions from the back door to the Kitchen. The individual cubbies with both open and closed storage keep things in order. The magnetic whiteboard) shown with a custom blue frame, keeps artwork and notices at eye level for Mom.
Designer: Jennifer Howard
Photographer, Mick Hales
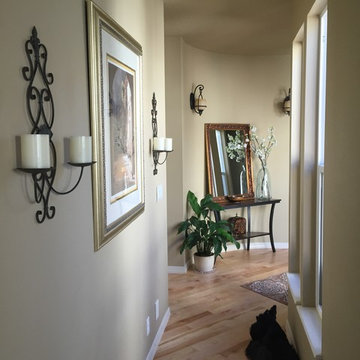
The hallway and entry feature pieces are framed by sconces. The large mirror offering a lovely welcome to guests.
Inspiration pour un petit hall d'entrée méditerranéen avec un mur beige, parquet clair et une porte simple.
Inspiration pour un petit hall d'entrée méditerranéen avec un mur beige, parquet clair et une porte simple.
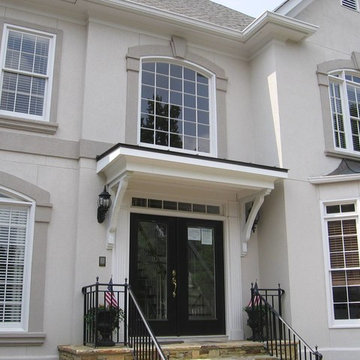
Bracket portico with shed roof style over double front doors.
Designed and built by Georgia Front Porch.
© Georgia Front Porch.
Réalisation d'une petite porte d'entrée tradition avec une porte double.
Réalisation d'une petite porte d'entrée tradition avec une porte double.
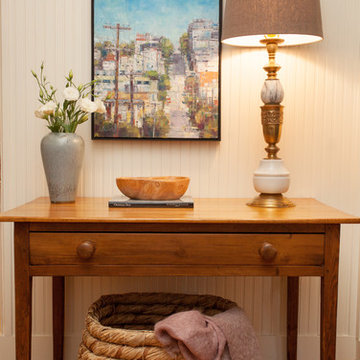
Entry table and table lamp are antiques. Artwork is from grandhandgallery.com.
Cette photo montre une petite entrée nature avec un couloir, un mur blanc, un sol en bois brun, une porte simple et une porte en bois brun.
Cette photo montre une petite entrée nature avec un couloir, un mur blanc, un sol en bois brun, une porte simple et une porte en bois brun.
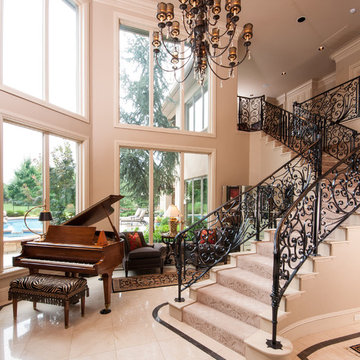
Cette image montre un très grand hall d'entrée traditionnel avec un mur beige, une porte double, une porte métallisée et un sol en marbre.
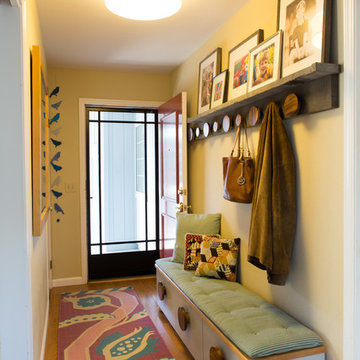
Julia Christina
Cette photo montre une petite entrée moderne avec un couloir, un mur beige, un sol en bois brun, une porte simple et une porte rouge.
Cette photo montre une petite entrée moderne avec un couloir, un mur beige, un sol en bois brun, une porte simple et une porte rouge.
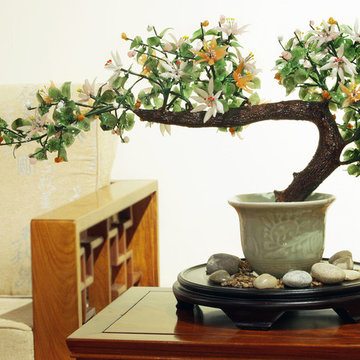
Planted in a celadon ceramic pot with stylized details and white rock soil, the glass flowers and leaves are intricately wired together. With its unique form and flowers blooming year round, this piece of art is a perfect center piece for any feng-shui minded space.
Photo by: Tri Ngo

Rising amidst the grand homes of North Howe Street, this stately house has more than 6,600 SF. In total, the home has seven bedrooms, six full bathrooms and three powder rooms. Designed with an extra-wide floor plan (21'-2"), achieved through side-yard relief, and an attached garage achieved through rear-yard relief, it is a truly unique home in a truly stunning environment.
The centerpiece of the home is its dramatic, 11-foot-diameter circular stair that ascends four floors from the lower level to the roof decks where panoramic windows (and views) infuse the staircase and lower levels with natural light. Public areas include classically-proportioned living and dining rooms, designed in an open-plan concept with architectural distinction enabling them to function individually. A gourmet, eat-in kitchen opens to the home's great room and rear gardens and is connected via its own staircase to the lower level family room, mud room and attached 2-1/2 car, heated garage.
The second floor is a dedicated master floor, accessed by the main stair or the home's elevator. Features include a groin-vaulted ceiling; attached sun-room; private balcony; lavishly appointed master bath; tremendous closet space, including a 120 SF walk-in closet, and; an en-suite office. Four family bedrooms and three bathrooms are located on the third floor.
This home was sold early in its construction process.
Nathan Kirkman
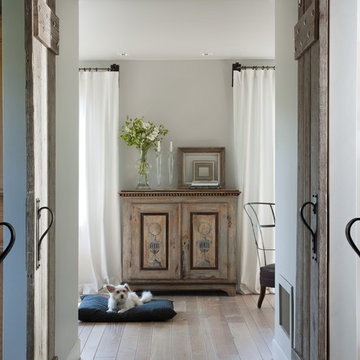
David Duncan Livingston
www.davidduncanlivingston.com
Inspiration pour une petite entrée rustique avec un couloir, un mur gris et parquet clair.
Inspiration pour une petite entrée rustique avec un couloir, un mur gris et parquet clair.
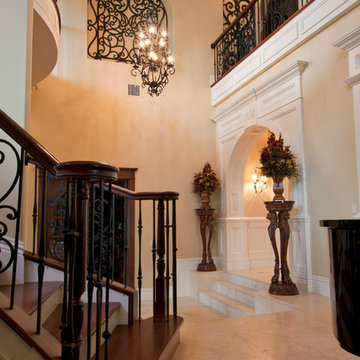
Karli Moore Photography
Exemple d'une très grande porte d'entrée méditerranéenne avec un mur beige, un sol en travertin, une porte double et une porte métallisée.
Exemple d'une très grande porte d'entrée méditerranéenne avec un mur beige, un sol en travertin, une porte double et une porte métallisée.

When Cummings Architects first met with the owners of this understated country farmhouse, the building’s layout and design was an incoherent jumble. The original bones of the building were almost unrecognizable. All of the original windows, doors, flooring, and trims – even the country kitchen – had been removed. Mathew and his team began a thorough design discovery process to find the design solution that would enable them to breathe life back into the old farmhouse in a way that acknowledged the building’s venerable history while also providing for a modern living by a growing family.
The redesign included the addition of a new eat-in kitchen, bedrooms, bathrooms, wrap around porch, and stone fireplaces. To begin the transforming restoration, the team designed a generous, twenty-four square foot kitchen addition with custom, farmers-style cabinetry and timber framing. The team walked the homeowners through each detail the cabinetry layout, materials, and finishes. Salvaged materials were used and authentic craftsmanship lent a sense of place and history to the fabric of the space.
The new master suite included a cathedral ceiling showcasing beautifully worn salvaged timbers. The team continued with the farm theme, using sliding barn doors to separate the custom-designed master bath and closet. The new second-floor hallway features a bold, red floor while new transoms in each bedroom let in plenty of light. A summer stair, detailed and crafted with authentic details, was added for additional access and charm.
Finally, a welcoming farmer’s porch wraps around the side entry, connecting to the rear yard via a gracefully engineered grade. This large outdoor space provides seating for large groups of people to visit and dine next to the beautiful outdoor landscape and the new exterior stone fireplace.
Though it had temporarily lost its identity, with the help of the team at Cummings Architects, this lovely farmhouse has regained not only its former charm but also a new life through beautifully integrated modern features designed for today’s family.
Photo by Eric Roth
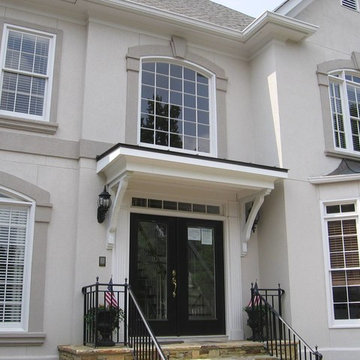
Bracket portico with shed roof located in Alpharetta, GA. ©2014 Georgia Front Porch.
Cette photo montre une petite porte d'entrée chic avec une porte double.
Cette photo montre une petite porte d'entrée chic avec une porte double.
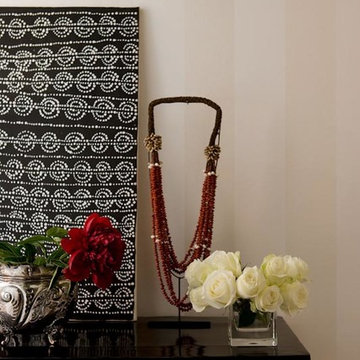
Entry console detail. Photography Simon Whitbread
Idées déco pour un petit vestibule contemporain avec mur métallisé, parquet foncé, une porte double et une porte grise.
Idées déco pour un petit vestibule contemporain avec mur métallisé, parquet foncé, une porte double et une porte grise.
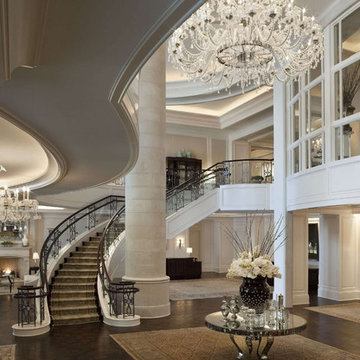
Aménagement d'un très grand hall d'entrée classique avec un mur blanc et parquet foncé.
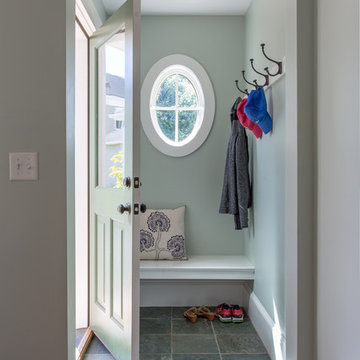
photography by Jonathan Reece
Idée de décoration pour un petit hall d'entrée marin avec un mur vert, un sol en ardoise, une porte simple et une porte verte.
Idée de décoration pour un petit hall d'entrée marin avec un mur vert, un sol en ardoise, une porte simple et une porte verte.
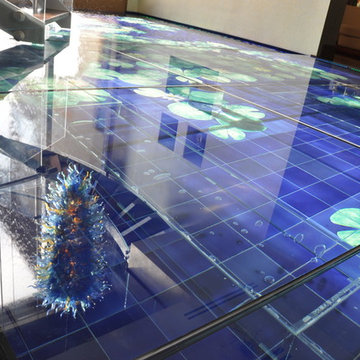
http://www.frank-mckinney.com/oceanfront-estates/acqua-liana/
Custom indoor water features for conceptual residential design by Frank McKinney, with Dale Construction.
Project Location: Manalapan, FL.
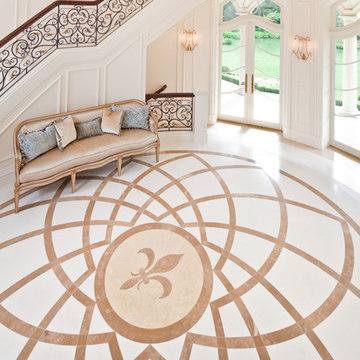
The floor of the rotunda is covered with a massive marble stone inlaid tile medallion designed after the Fibonacci sequence pattern.
Miller + Miller Architectural Photography
Idées déco de très grandes et petites entrées
8
