Idées déco de très grandes et petites entrées
Trier par :
Budget
Trier par:Populaires du jour
81 - 100 sur 22 042 photos
1 sur 3
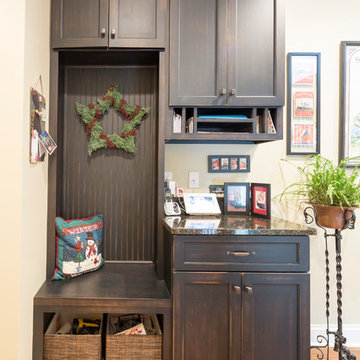
Mark Tepe
Exemple d'une petite entrée craftsman avec un vestiaire, un mur beige et parquet clair.
Exemple d'une petite entrée craftsman avec un vestiaire, un mur beige et parquet clair.
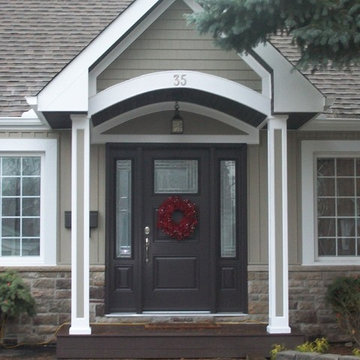
New front portico
Cette image montre une petite entrée traditionnelle avec une porte simple et une porte marron.
Cette image montre une petite entrée traditionnelle avec une porte simple et une porte marron.

New custom house in the Tree Section of Manhattan Beach, California. Custom built and interior design by Titan&Co.
Modern Farmhouse
Aménagement d'un très grand hall d'entrée campagne avec un mur blanc, un sol en bois brun, une porte double, une porte grise et un sol marron.
Aménagement d'un très grand hall d'entrée campagne avec un mur blanc, un sol en bois brun, une porte double, une porte grise et un sol marron.
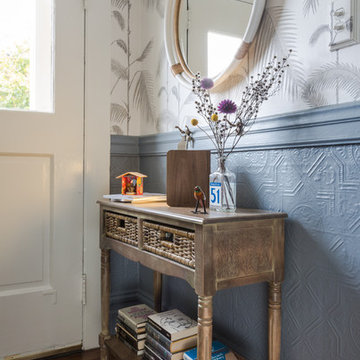
Entry
Sara Essex Bradley
Cette photo montre un petit hall d'entrée éclectique avec un mur gris, un sol en bois brun, une porte simple et une porte blanche.
Cette photo montre un petit hall d'entrée éclectique avec un mur gris, un sol en bois brun, une porte simple et une porte blanche.
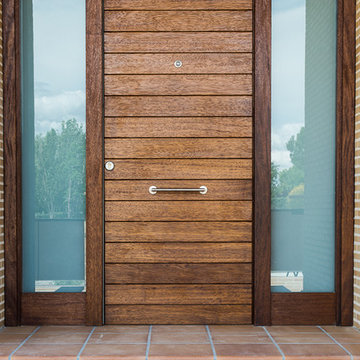
P76 Arquitectura
Idée de décoration pour une petite porte d'entrée champêtre avec tomettes au sol, une porte simple et une porte en bois brun.
Idée de décoration pour une petite porte d'entrée champêtre avec tomettes au sol, une porte simple et une porte en bois brun.
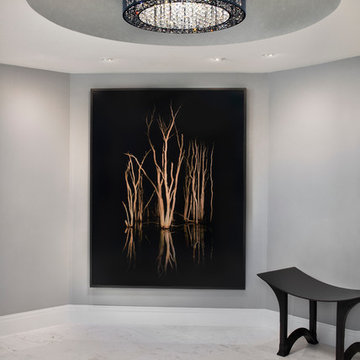
stunning redesigned entry hall with Carrera marble flooring new fixture that creates a faux finish design on the ceiling and simple décor.
Aménagement d'un petit hall d'entrée moderne avec un mur gris et un sol en marbre.
Aménagement d'un petit hall d'entrée moderne avec un mur gris et un sol en marbre.
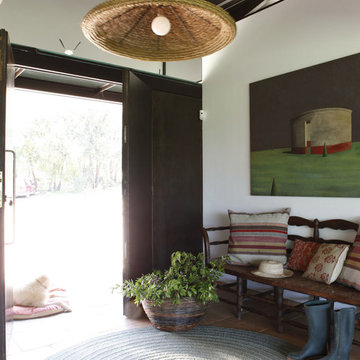
Jordi Canosa
Inspiration pour un petit hall d'entrée rustique avec un mur blanc, une porte double, une porte en bois foncé et tomettes au sol.
Inspiration pour un petit hall d'entrée rustique avec un mur blanc, une porte double, une porte en bois foncé et tomettes au sol.
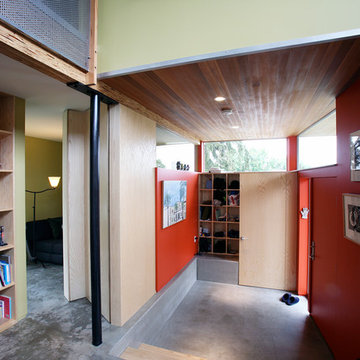
Peter Cohan
Aménagement d'une petite entrée industrielle avec un vestiaire, un mur rouge, sol en béton ciré, une porte simple et une porte rouge.
Aménagement d'une petite entrée industrielle avec un vestiaire, un mur rouge, sol en béton ciré, une porte simple et une porte rouge.
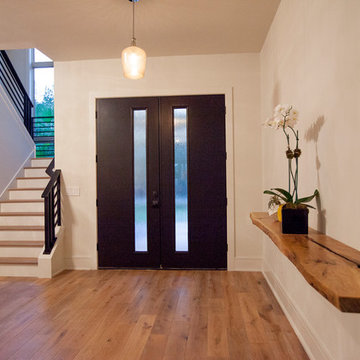
Tiffany Findley
Idée de décoration pour un très grand hall d'entrée minimaliste avec un mur beige, parquet clair, une porte double et une porte en bois foncé.
Idée de décoration pour un très grand hall d'entrée minimaliste avec un mur beige, parquet clair, une porte double et une porte en bois foncé.

Lock Down System & Surveillance for high-rise Penthouse in Hollywood, Florida.
Twelve Network Video Cameras for surveillance on a Penthouse, Electric Deadbolts at all entry points and accessible remotely, Wireless Doorbells & Chimes
V. Gonzalo Martinez
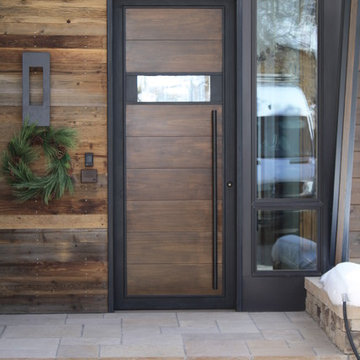
Combination of Wood and Steel door gives this home a unique Design Feature.
Réalisation d'une petite porte d'entrée minimaliste avec une porte simple, une porte en bois foncé et un mur marron.
Réalisation d'une petite porte d'entrée minimaliste avec une porte simple, une porte en bois foncé et un mur marron.
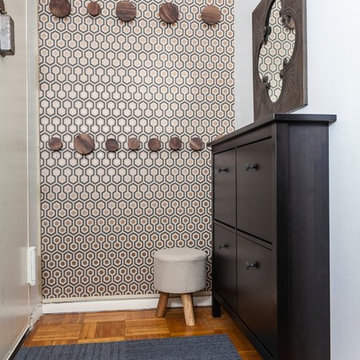
A compact entryway in downtown Brooklyn was in need of some love (and storage!). A geometric wallpaper was added to one wall to bring in some zing, with wooden coat hooks of multiple sizes at adult and kid levels. A small console table allows for additional storage within the space, and a stool provides a place to sit and change shoes.
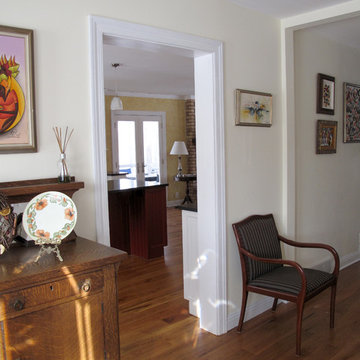
Cindy Lycholat
Cette image montre une petite porte d'entrée rustique avec un mur jaune, un sol en bois brun, une porte simple et une porte blanche.
Cette image montre une petite porte d'entrée rustique avec un mur jaune, un sol en bois brun, une porte simple et une porte blanche.

Three apartments were combined to create this 7 room home in Manhattan's West Village for a young couple and their three small girls. A kids' wing boasts a colorful playroom, a butterfly-themed bedroom, and a bath. The parents' wing includes a home office for two (which also doubles as a guest room), two walk-in closets, a master bedroom & bath. A family room leads to a gracious living/dining room for formal entertaining. A large eat-in kitchen and laundry room complete the space. Integrated lighting, audio/video and electric shades make this a modern home in a classic pre-war building.
Photography by Peter Kubilus
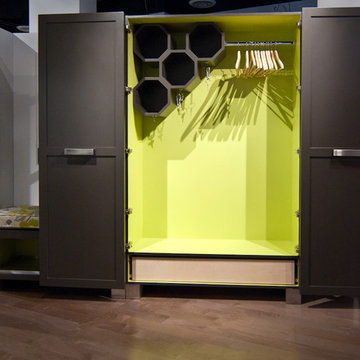
This Woodways storage unit is a creative take on mudroom storage. Utilizing internal storage solutions allows for a sleek and uncluttered look. Hexagonal storage is great for hosting shoes, scarves, or other winter accessories that need to be easily accessed at the same time as they are hidden from view.
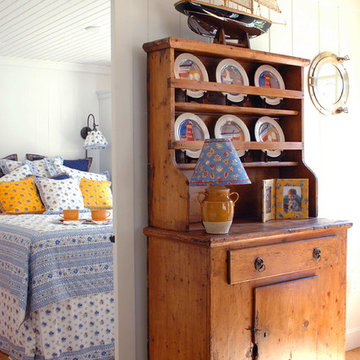
Small Cottage Entryway
Réalisation d'un petit hall d'entrée champêtre avec un mur blanc et parquet clair.
Réalisation d'un petit hall d'entrée champêtre avec un mur blanc et parquet clair.
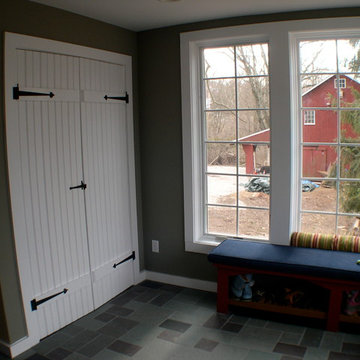
This old farmhouse (ca. late 18th century) has undergone many renovations over the years. Spring Creek Design added its stamp in 2008, with a small mudroom addition and a complete interior renovation.
The addition encompasses a 1st floor mudroom with extensive cabinetry and closetry. Upon entering the space from the driveway, cabinet and countertop space is provided to accommodate incoming grocery bags. Next in line are a series of “lockers” and cubbies - just right for coats, hats and book bags. Further inside is a wrap-around window seat with cedar shoe racks beneath. A stainless steel dog feeding station rounds out the amenities - all built atop a natural Vermont slate floor.
On the lower level, the addition features a full bathroom and a “Dude Pod” - a compact work and play space for the resident code monkey. Outfitted with a stand-up desk and an electronic drum kit, one needs only emerge for Mountain Dew refills and familial visits.
Within the existing space, we added an ensuite bathroom for the third floor bedroom. The second floor bathroom and first floor powder room were also gutted and remodeled.
The master bedroom was extensively remodeled - given a vaulted ceiling and a wall of floor-to-roof built-ins accessed with a rolling ladder.
An extensive, multi-level deck and screen house was added to provide outdoor living space, with secure, dry storage below.
Design Criteria:
- Update house with a high sustainability standard.
- Provide bathroom for daughters’ third floor bedroom.
- Update remaining bathrooms
- Update cramped, low ceilinged master bedroom
- Provide mudroom/entryway solutions.
- Provide a window seating space with good visibility of back and side yards – to keep an eye on the kids at play.
- Replace old deck with a updated deck/screen porch combination.
- Update sitting room with a wood stove and mantle.
Special Features:
- Insulated Concrete Forms used for Dude Pod foundation.
- Soy-based spray foam insulation used in the addition and master bedroom.
- Paperstone countertops in mudroom.
- Zero-VOC paints and finishes used throughout the project.
- All decking and trim for the deck/screen porch is made from 100% recycled HDPE (milk jugs, soda, water bottles)
- High efficiency combination washer/dryer.
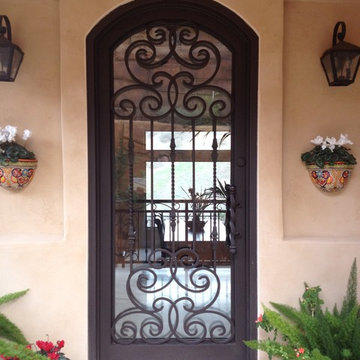
Single Panel Iron and Glass Entry Door by Antigua Doors
Idées déco pour une petite porte d'entrée éclectique avec un mur beige, une porte simple et une porte en bois foncé.
Idées déco pour une petite porte d'entrée éclectique avec un mur beige, une porte simple et une porte en bois foncé.
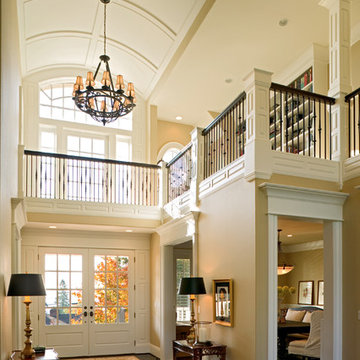
Two story entry with barrel ceiling, beautiful
Idées déco pour un très grand hall d'entrée classique avec un mur beige, parquet foncé, une porte double et une porte blanche.
Idées déco pour un très grand hall d'entrée classique avec un mur beige, parquet foncé, une porte double et une porte blanche.
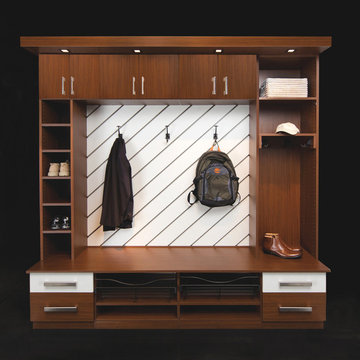
Traditional-styled Mudroom with Five-Piece Door & Drawer Faces
Idées déco pour une petite entrée contemporaine avec un vestiaire et un mur noir.
Idées déco pour une petite entrée contemporaine avec un vestiaire et un mur noir.
Idées déco de très grandes et petites entrées
5