Idées déco de très grandes et petites entrées
Trier par :
Budget
Trier par:Populaires du jour
21 - 40 sur 22 042 photos
1 sur 3
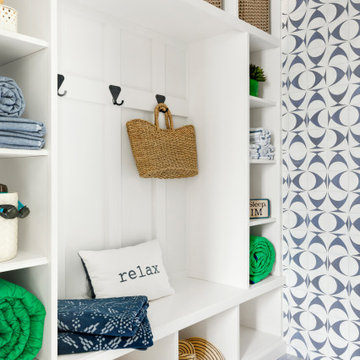
Idée de décoration pour une petite entrée marine avec un mur bleu, un sol en carrelage de porcelaine et un sol bleu.
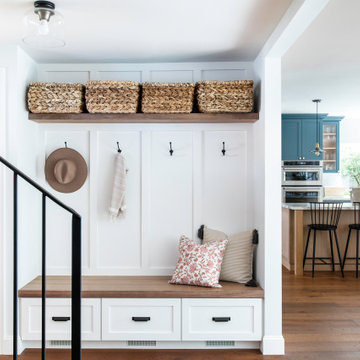
Idée de décoration pour une petite porte d'entrée champêtre avec un mur blanc, parquet foncé, une porte simple, une porte en bois brun, un sol marron et boiseries.

Cette image montre un petit hall d'entrée rustique avec un mur blanc, un sol en bois brun, une porte simple, une porte noire et un sol marron.

Idées déco pour une petite entrée classique avec un vestiaire, un mur vert, un sol en carrelage de porcelaine, une porte simple, une porte blanche et un sol gris.

Aménagement d'un très grand hall d'entrée avec un mur beige, un sol en marbre, une porte double, un sol multicolore et un plafond décaissé.
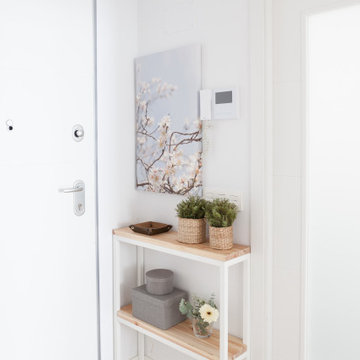
recibidor con consola estilo nórdico a medida
Exemple d'une petite entrée scandinave avec un couloir, un mur blanc, un sol en carrelage de céramique, une porte simple, une porte blanche et un sol marron.
Exemple d'une petite entrée scandinave avec un couloir, un mur blanc, un sol en carrelage de céramique, une porte simple, une porte blanche et un sol marron.
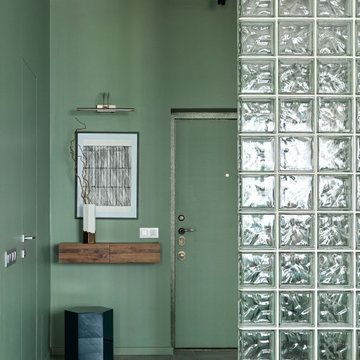
Exemple d'une petite entrée tendance avec un couloir, un mur vert, un sol en carrelage de porcelaine, une porte simple, une porte verte et un sol gris.

Exemple d'une petite entrée nature avec un vestiaire, un mur blanc, un sol en ardoise, une porte simple et un sol bleu.
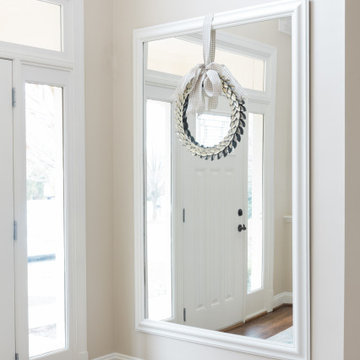
The homeowners recently moved from California and wanted a “modern farmhouse” with lots of metal and aged wood that was timeless, casual and comfortable to match their down-to-Earth, fun-loving personalities. They wanted to enjoy this home themselves and also successfully entertain other business executives on a larger scale. We added furnishings, rugs, lighting and accessories to complete the foyer, living room, family room and a few small updates to the dining room of this new-to-them home.
All interior elements designed and specified by A.HICKMAN Design. Photography by Angela Newton Roy (website: http://angelanewtonroy.com)

This bright mudroom has a beadboard ceiling and a black slate floor. We used trim, or moulding, on the walls to create a paneled look, and cubbies above the window seat. Shelves, the window seat bench and coat hooks provide storage.
The main projects in this Wayne, PA home were renovating the kitchen and the master bathroom, but we also updated the mudroom and the dining room. Using different materials and textures in light colors, we opened up and brightened this lovely home giving it an overall light and airy feel. Interior Designer Larina Kase, of Wayne, PA, used furniture and accent pieces in bright or contrasting colors that really shine against the light, neutral colored palettes in each room.
Rudloff Custom Builders has won Best of Houzz for Customer Service in 2014, 2015 2016, 2017 and 2019. We also were voted Best of Design in 2016, 2017, 2018, 2019 which only 2% of professionals receive. Rudloff Custom Builders has been featured on Houzz in their Kitchen of the Week, What to Know About Using Reclaimed Wood in the Kitchen as well as included in their Bathroom WorkBook article. We are a full service, certified remodeling company that covers all of the Philadelphia suburban area. This business, like most others, developed from a friendship of young entrepreneurs who wanted to make a difference in their clients’ lives, one household at a time. This relationship between partners is much more than a friendship. Edward and Stephen Rudloff are brothers who have renovated and built custom homes together paying close attention to detail. They are carpenters by trade and understand concept and execution. Rudloff Custom Builders will provide services for you with the highest level of professionalism, quality, detail, punctuality and craftsmanship, every step of the way along our journey together.
Specializing in residential construction allows us to connect with our clients early in the design phase to ensure that every detail is captured as you imagined. One stop shopping is essentially what you will receive with Rudloff Custom Builders from design of your project to the construction of your dreams, executed by on-site project managers and skilled craftsmen. Our concept: envision our client’s ideas and make them a reality. Our mission: CREATING LIFETIME RELATIONSHIPS BUILT ON TRUST AND INTEGRITY.
Photo Credit: Jon Friedrich

Modern Mud Room with Floating Charging Station
Réalisation d'une petite entrée minimaliste avec un vestiaire, un mur blanc, parquet clair, une porte noire et une porte simple.
Réalisation d'une petite entrée minimaliste avec un vestiaire, un mur blanc, parquet clair, une porte noire et une porte simple.
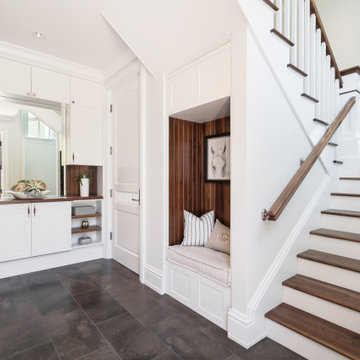
Equestrian style mudroom mimics elegant Barbados barn and tack room. Equipped with benches for seating, built in cabinetry for storage, and coat closet.
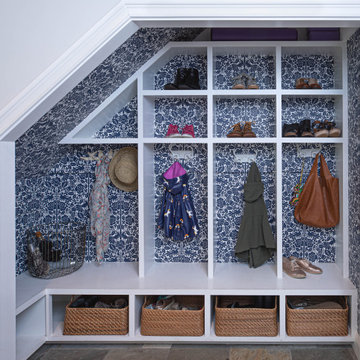
A CT farmhouse gets a modern, colorful update.
Aménagement d'une petite entrée campagne avec un vestiaire, un mur bleu, un sol en ardoise, une porte simple, une porte marron et un sol gris.
Aménagement d'une petite entrée campagne avec un vestiaire, un mur bleu, un sol en ardoise, une porte simple, une porte marron et un sol gris.

This mud room entry from the garage immediately grabs attention with the dramatic use of rusted steel I beams as shelving to create a warm welcome to this inviting house.

Exemple d'une très grande porte d'entrée nature avec un mur blanc, parquet clair, une porte simple, une porte en bois brun et un sol beige.

Aménagement d'une très grande porte d'entrée moderne avec un mur gris, un sol en ardoise, une porte pivot et une porte en verre.
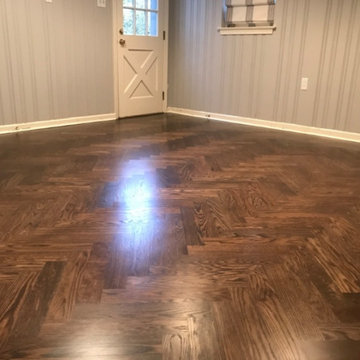
Inspiration pour un petit hall d'entrée traditionnel avec un mur gris, parquet foncé, une porte simple, une porte blanche et un sol marron.
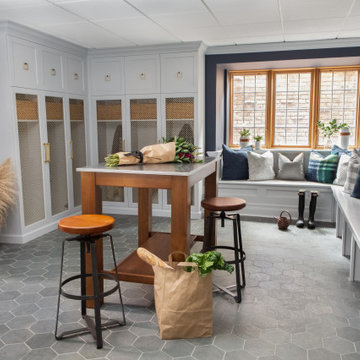
Aménagement d'une très grande entrée classique avec un sol en ardoise et un sol gris.
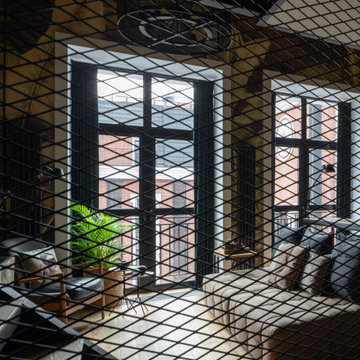
Cette photo montre une petite entrée industrielle avec un couloir, un mur multicolore, un sol en carrelage de céramique et un sol multicolore.
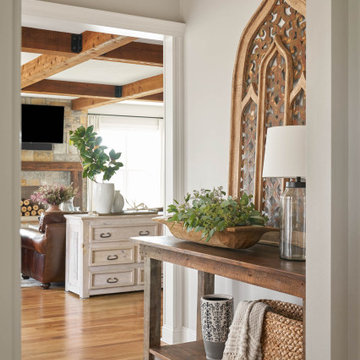
Inspiration pour un petit hall d'entrée rustique avec un mur gris, un sol en bois brun et un sol marron.
Idées déco de très grandes et petites entrées
2