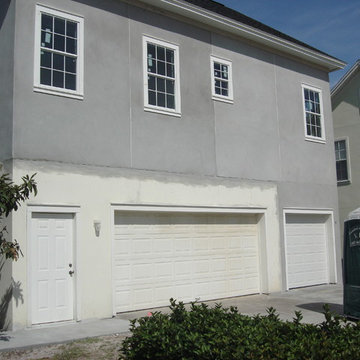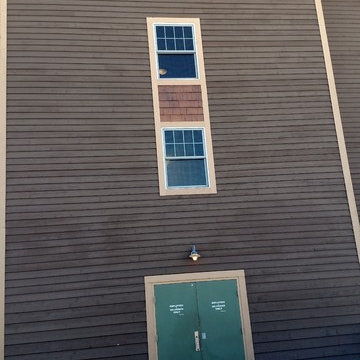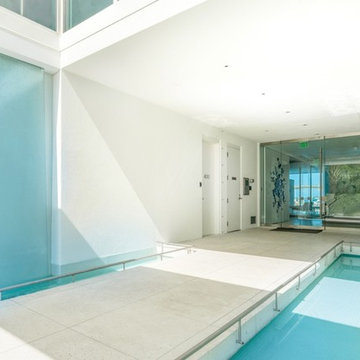Idées déco de très grandes façades d'immeubles
Trier par :
Budget
Trier par:Populaires du jour
81 - 100 sur 434 photos
1 sur 3
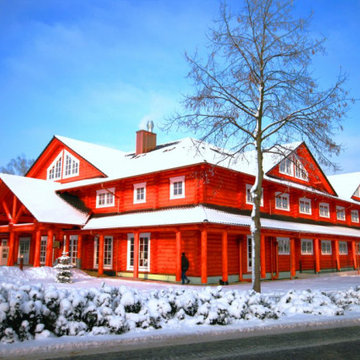
На сегодняшний день фирма OY Timber Frame является одной из ведущих компаний в Финляндии по производству высококачественных эксклюзивных домов из медленнорастущей арктической сосны. Несмотря на современные тенденции в использовании в качестве стенового материала клеёного бруса, наша команда всегда готова предложить своим клиентам и классические бревенчатые дома (массивные конструкции большого диаметра). OY Timber Frame - это своевременный клиентоориентированный сервис, транспортно-логистические услуги, соблюдение сроков поставок и строительных работ.
Такой подход к делу особо ценится в реализации авторских проектов, как пример хорошо проделанной работы совместно с партнёрами.
Самое большое деревянное здание в Европе из арктической сосны от OY Timber Frame имеет полезную площадь 4250 м².
Диаметр бревна 29см.
Поставка 31 трейлер, более 1000м³, 9,1км общая длина стволов + более 8км других материалов.
38 номеров.
85 мест в ресторане.
80 мест на террасе.
35 мест в зале для завтраков.
2 больших конференц-зала.
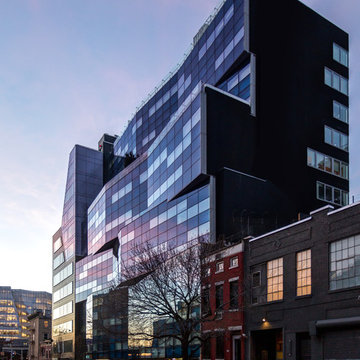
Inspiration pour un très grande façade d'immeuble minimaliste en verre avec un toit plat.
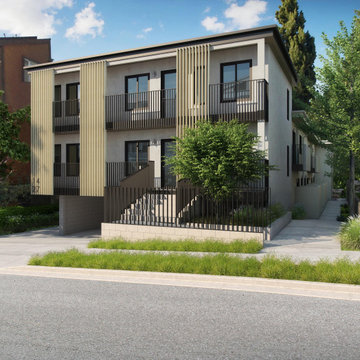
Meet The Barrys. They are adjacent to each other, siblings of sorts. 1427 on the left with a dark and upright facade, 1421 on the right, a reimagined dingbat clad in perforated metal and smooth stucco. The two projects were commissioned by the same developer for extensive interior remodels and conversions into co-living apartments. Similar to our Butler Co-living Apartments, the design enlists creative storage and space saving solutions to present LA with a new option for housing.
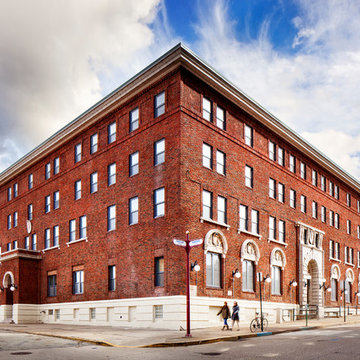
McKeesport Downtown Housing, formerly a YMCA, is an 84-unit SRO for people at risk of homelessness. The old brick and terracotta building was important historically for McKeesport. The decision to design the project to Passive House criteria actually went a long way to making the pro-forma work. This project was the first large scale retrofit to be designed to meet Passive House Standards in the US. Another major concern of the project team was to maintain the historic charm of the building.
Space was at a premium and a reorganization of space allowed for making larger resident rooms. Through a community process with various stakeholders, amenities were identified and added to the project, including a community room, a bike storage area, exterior smoking balconies, single-user rest rooms, a bed bug room for non-toxic treatment of bed bugs, and communal kitchens to provide healthy options for food. The renovation includes new additional lighting, air-conditioning, make-up air and ventilation systems, an elevator, and cooking facilities. A cold-weather shelter, 60-day emergency housing, bridge housing, and section 8 apartment rentals make up the housing programs within the shelter. Thoughtful Balance designed the interiors, and selected the furniture for durability and resistance to bed bugs.
The project team worked closely with Zola Windows to specify a unique uPVC window that not only offers passive house performance levels at an affordable cost, but also harmonizes with the building’s historic aesthetic. Zola’s American Heritage SDH (simulated double hung) from the popular, budget-friendly Thermo uPVC line was specified for the project. The windows implemented in this project feature a lower tilt & turn window and a fixed upper for maximum airtightness and thermal performance. The implementation of these windows helped the project team achieve a very significant energy consumption reduction of at least 75%.
Photographer: Alexander Denmarsh
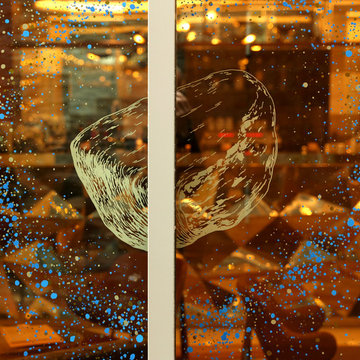
"Cosmic Christmas", Marqueurs acrylique or, argent, blanc et bleu de la marque Molotow. Fresque réalisée sur l'ensemble des parties vitrées (côté rue et patio) de l'hôtel Renaissance Paris République (groupe Marriott), Paris, 2017.
Pour la petite histoire...il s'agit cette fois-ci d'une commande sur le thème Le Petit Prince (Antoine de Saint Exupéry), afin d'illustrer les fêtes de fin d'année et plus précisément de Noël.
Après discussions et décision de l'orientation du projet (Le Petit Prince, l'espace, les météorites...), j'ai décidé de m'inspirer et de créer ainsi également un parallèle avec l'exposition "Météorites, entre ciel et terre" (du 18/10/2017 au 10/06/2018) qui a lieu à la Grande Galerie de l’Évolution, aux Jardin des Plantes, afin de réaliser cette immense fresque délicate, intérieure et extérieure, qui se révèle au fil de la journée pour se dévoiler plus encore à la tombée de la nuit.
A découvrir jusqu'au 15/01/2018 à l'hôtel Renaissance République (40, rue René Boulanger 75010 Paris).
Crédit photo : by R
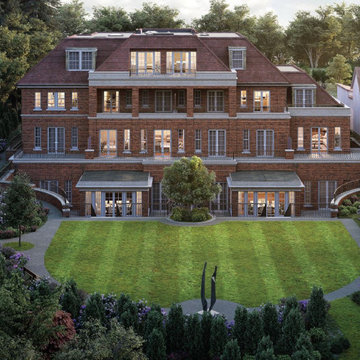
Idée de décoration pour un très grande façade d'immeuble minimaliste en brique avec un toit de Gambrel.
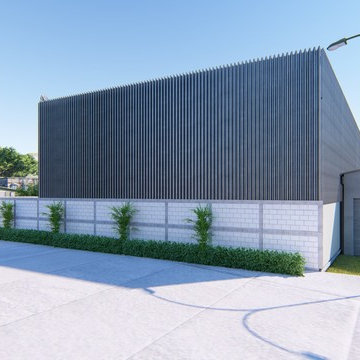
FACHADA
Idées déco pour un très grande façade d'immeuble métallique industriel avec un toit à deux pans et un toit en métal.
Idées déco pour un très grande façade d'immeuble métallique industriel avec un toit à deux pans et un toit en métal.
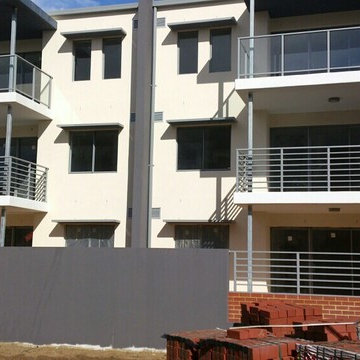
Private dwelling - apartment block.
Cette photo montre un très grande façade d'immeuble moderne en brique.
Cette photo montre un très grande façade d'immeuble moderne en brique.
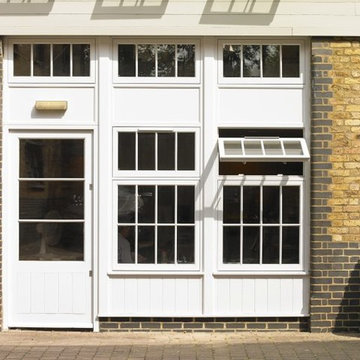
Cette photo montre un très grande façade d'immeuble tendance en brique avec un toit à deux pans et un toit en tuile.
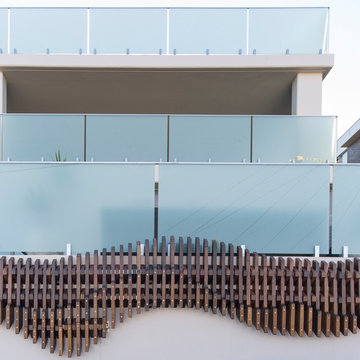
Brett Boardman Photography
Custom designed timber and steel fence with a unique pattern that was inspired by waves and the ocean. Contrasts with the white walls and frosted glass to give a real sense that you're close to the ocean
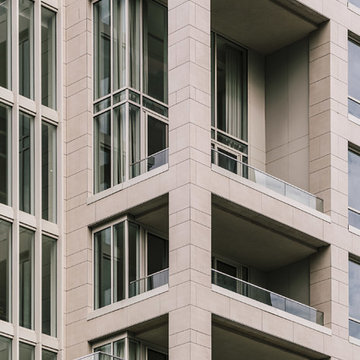
Photo: Imagen subliminal
Cette image montre un très grande façade d'immeuble minimaliste avec un revêtement mixte.
Cette image montre un très grande façade d'immeuble minimaliste avec un revêtement mixte.
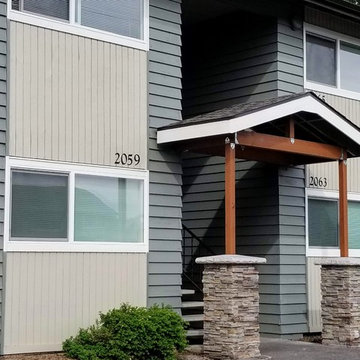
Idées déco pour un très grande façade d'immeuble craftsman en bois avec un toit à deux pans et un toit en shingle.
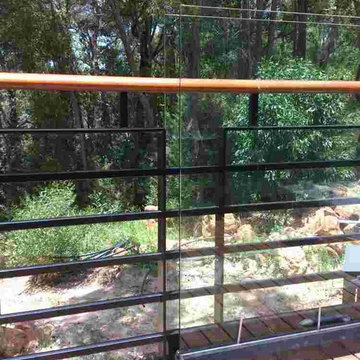
Private dwelling - apartment block.
Exemple d'un très grande façade d'immeuble moderne en brique.
Exemple d'un très grande façade d'immeuble moderne en brique.
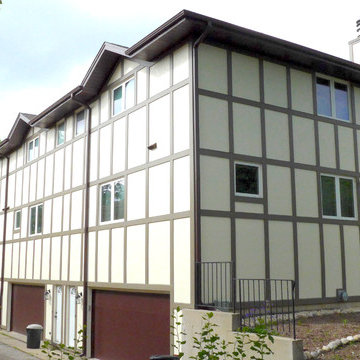
Siding & Windows Group completed this Glencoe, IL Tudor Style Townhouses in HardiePanel Vertical Siding in ColorPlus Technology Color Cobble Stone with Dark Brown Custom ColorPlus Technology Color HardieTrim.
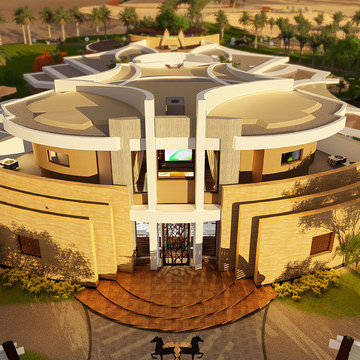
Situated on a desert dune, commanding views in all directions on the outskirts of Dubai, this private retreat offers many luxuries and hidden surprises in a posh resort setting.
A long palm lined drive sweeps up through xeriscaped desert gardens to gently reveal the multi-layered, sculptural sandstone facade and graceful colonnade of symmetric arches framing the main entry, welcoming the visitor into the marbled halls of this luxurious Desert Retreat.
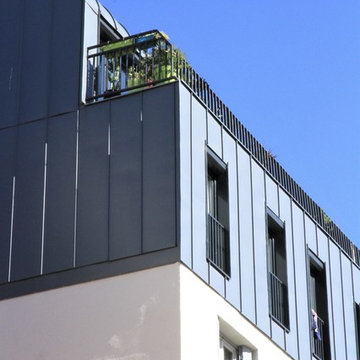
Idée de décoration pour un très grande façade d'immeuble métallique minimaliste avec un toit à deux pans et un toit en métal.
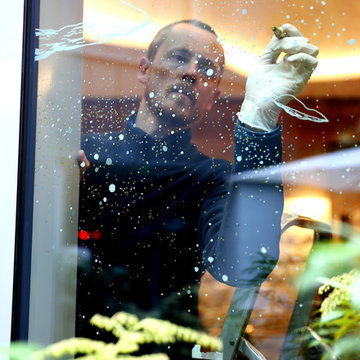
"Cosmic Christmas", Marqueurs acrylique or, argent, blanc et bleu de la marque Molotow. Fresque réalisée sur l'ensemble des parties vitrées (côté rue et patio) de l'hôtel Renaissance Paris République (groupe Marriott), Paris, 2017.
Pour la petite histoire...il s'agit cette fois-ci d'une commande sur le thème Le Petit Prince (Antoine de Saint Exupéry), afin d'illustrer les fêtes de fin d'année et plus précisément de Noël.
Après discussions et décision de l'orientation du projet (Le Petit Prince, l'espace, les météorites...), j'ai décidé de m'inspirer et de créer ainsi également un parallèle avec l'exposition "Météorites, entre ciel et terre" (du 18/10/2017 au 10/06/2018) qui a lieu à la Grande Galerie de l’Évolution, aux Jardin des Plantes, afin de réaliser cette immense fresque délicate, intérieure et extérieure, qui se révèle au fil de la journée pour se dévoiler plus encore à la tombée de la nuit.
A découvrir jusqu'au 15/01/2018 à l'hôtel Renaissance République (40, rue René Boulanger 75010 Paris).
Crédit photo : Sophie Mabille
Idées déco de très grandes façades d'immeubles
5
