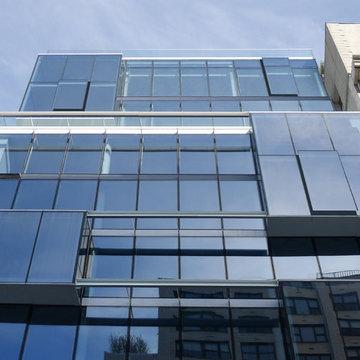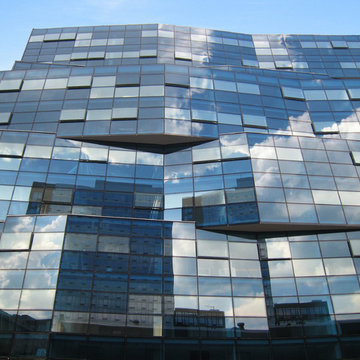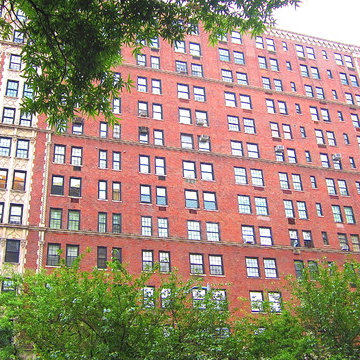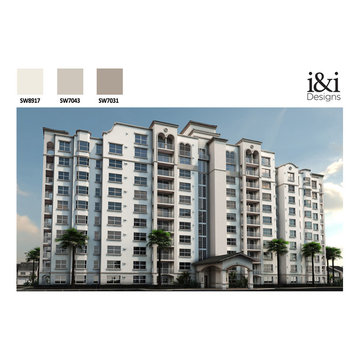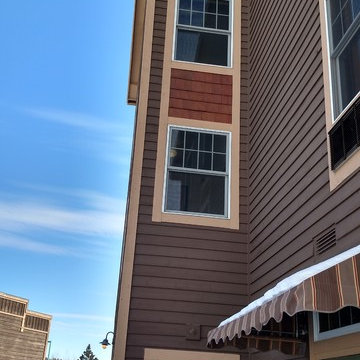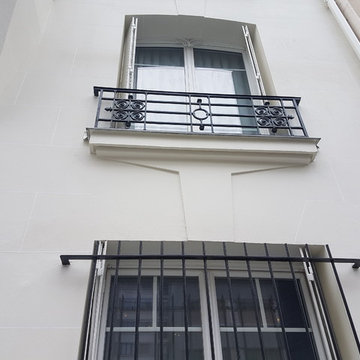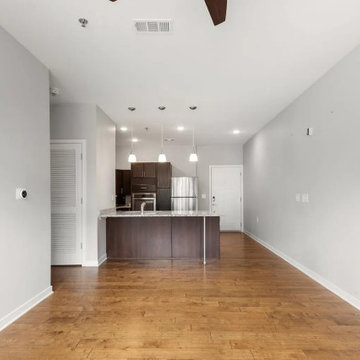Idées déco de très grandes façades d'immeubles
Trier par :
Budget
Trier par:Populaires du jour
101 - 120 sur 434 photos
1 sur 3
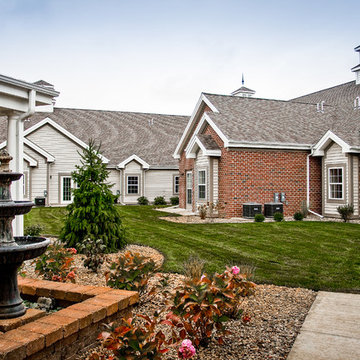
Aménagement d'un très grande façade d'immeuble contemporain avec un revêtement mixte, un toit à quatre pans et un toit en shingle.

"Cosmic Christmas", Marqueurs acrylique or, argent, blanc et bleu de la marque Molotow. Fresque réalisée sur l'ensemble des parties vitrées (côté rue et patio) de l'hôtel Renaissance Paris République (groupe Marriott), Paris, 2017.
Pour la petite histoire...il s'agit cette fois-ci d'une commande sur le thème Le Petit Prince (Antoine de Saint Exupéry), afin d'illustrer les fêtes de fin d'année et plus précisément de Noël.
Après discussions et décision de l'orientation du projet (Le Petit Prince, l'espace, les météorites...), j'ai décidé de m'inspirer et de créer ainsi également un parallèle avec l'exposition "Météorites, entre ciel et terre" (du 18/10/2017 au 10/06/2018) qui a lieu à la Grande Galerie de l’Évolution, aux Jardin des Plantes, afin de réaliser cette immense fresque délicate, intérieure et extérieure, qui se révèle au fil de la journée pour se dévoiler plus encore à la tombée de la nuit.
A découvrir jusqu'au 15/01/2018 à l'hôtel Renaissance République (40, rue René Boulanger 75010 Paris).
Crédit photo : by R
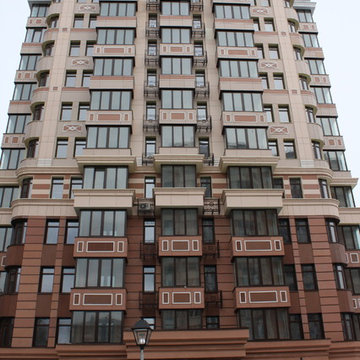
Изготовление и монтаж остекления 12-этажного элитного жилого дома деревянными конструкциями по адресу: г. Москва, Рогожский вал, дом 11. по заказу ООО "Лидер"
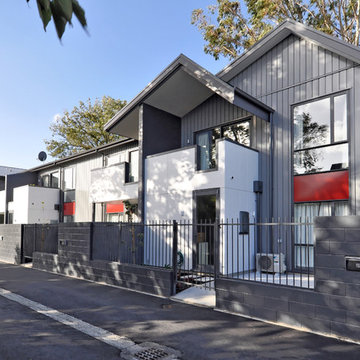
Kilmore Street Christchurch
Inspiration pour un très grande façade d'immeuble design avec un toit en métal.
Inspiration pour un très grande façade d'immeuble design avec un toit en métal.
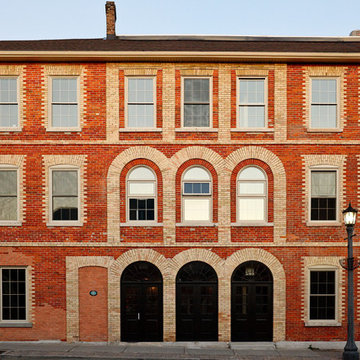
Idée de décoration pour un très grande façade d'immeuble tradition en brique avec un toit à quatre pans et un toit en shingle.
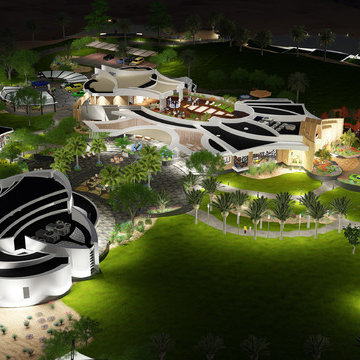
Situated on a desert dune, commanding views in all directions on the outskirts of Dubai, this private retreat offers many luxuries and hidden surprises in a posh resort setting.
A long palm lined drive sweeps up through xeriscaped desert gardens to gently reveal the multi-layered, sculptural sandstone facade and graceful colonnade of symmetric arches framing the main entry, welcoming the visitor into the marbled halls of this luxurious Desert Retreat.
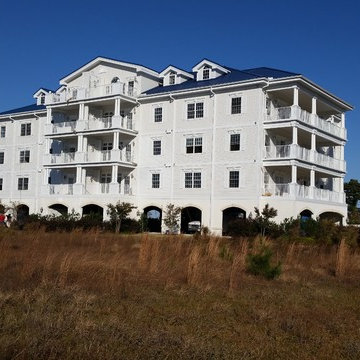
Exemple d'un très grande façade d'immeuble chic avec un toit à quatre pans et un toit en shingle.
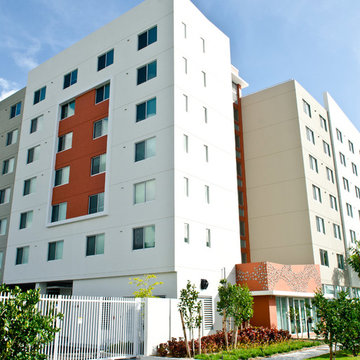
Interior Designs by J Design Group Firm in Miami, FL.
Collins Park Apartment Building in Miami, FL.
The unique development consists of 124 Miami-Dade County Public Housing units in the City of Miami. The plan enabled 124 tenants to be relocated from the existing Three Round Towers Miami-Dade County Public Housing.
J Design Group, Miami Beach Interior Designers – Miami, FL
225 Malaga Ave.
Coral Gables, Fl 33134
305.444.4611 https://www.JDesignGroup.com
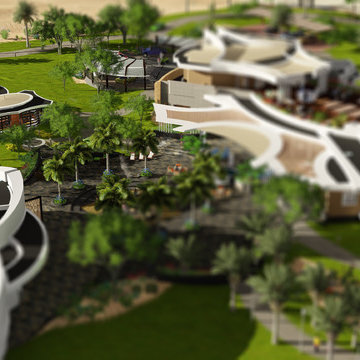
For every-day dining, guests and friends can enjoy the delightful, freestanding 16 person Dining Room. This all glass but fully shaded space actually has the desert landscape bermed up 1 meter high against the south & west walls to protect from the hot sun. There are huge roof overhangs and the entire space is shrouded with horizontal shade fins; effectively blocking the sun yet framing views in all directions through the many horizontal glass portals. Discretely attached are three wash basins, two toilet rooms and an ample storage room.
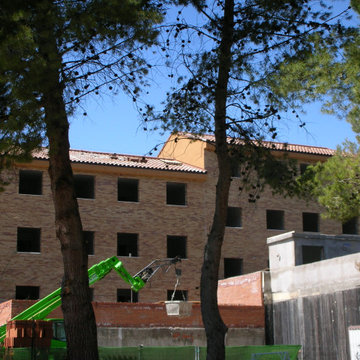
Ejecución de hoja exterior en cerramiento de fachada, de ladrillo cerámico cara vista perforado clinker, color marrón destonificado, con junta de 1 cm de espesor, recibida con mortero de cemento hidrófugo. Incluso parte proporcional de replanteo, nivelación y aplomado, mermas y roturas, enjarjes, elementos metálicos de conexión de las hojas y de soporte de la hoja exterior y anclaje al forjado u hoja interior, formación de dinteles, jambas y mochetas, ejecución de encuentros y puntos singulares y limpieza final de la fábrica ejecutada.
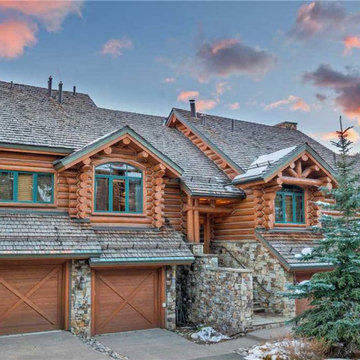
“My partner and I purchased the project after the first developer had gone bankrupt. Not wanting to make the same mistakes they had, we sought out a more intelligent approach to building an upscale ski-in/out authentic full log commercial project. We sent word out for referrals, did internet research, and interviewed log home companies. An old friend of mine told me about a company in Idaho that had impressed him.
In hiring Edgewood to help us redesign and plan the project for success, we found a wealth of practical knowledge and expertise. Additionally their “hands-on” approach on-site proved invaluable when coupled with the very sophisticated and creative design horsepower they brought to the table. Their methods proved to not only be highly cost-effective, but very authentic and desirable to our future owners. Simply put, if we had not found Edgewood, we would likely have suffered the same fate at the first developer.”
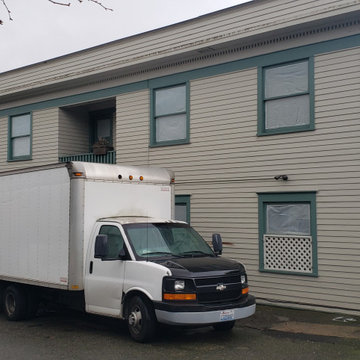
This was a large building that needed asbestos removed in order for the owner to be able to knock it down to build an apartment complex.
we removed truck load of popcorn ceilings, wall plaster, and roofing. All of which contained asbestos. Asbestos is found in most homes built 1970 and earlier. It is harmful to your respiratory system and looks ugly. We always recommend professional removal of asbestos do not try and do it yourself you are putting your health at risk.
The craftsmanship of this building was beautiful it was a shame that it was torn down.
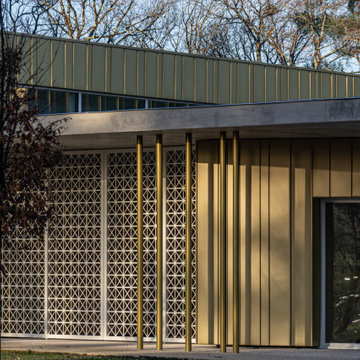
Bien intégré au milieu des bois, ce centre culturel affiche une architecture contemporaine. La couleur or du bardage lui confère une luminosité originale.
Dans ce reportage photo, c'est la couverture qui est mise en valeur ; c'est une commande de l'entreprise SECB de Ludon Médoc.
©Georges-Henri Cateland - VisionAir
Idées déco de très grandes façades d'immeubles
6
