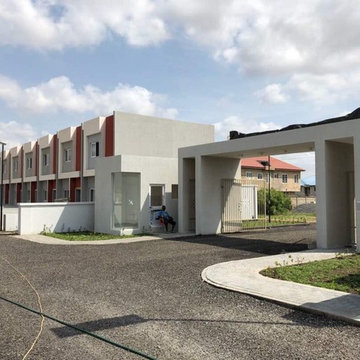Idées déco de très grandes façades de maisons de ville
Trier par :
Budget
Trier par:Populaires du jour
61 - 80 sur 152 photos
1 sur 3
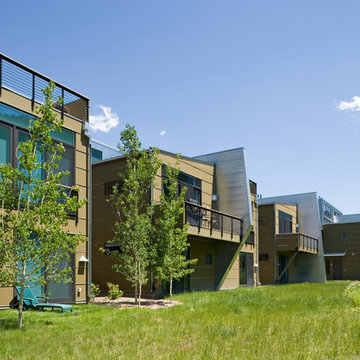
This mixed-income housing development on six acres in town is adjacent to national forest. Conservation concerns restricted building south of the creek and budgets led to efficient layouts.
All of the units have decks and primary spaces facing south for sun and mountain views; an orientation reflected in the building forms. The seven detached market-rate duplexes along the creek subsidized the deed restricted two- and three-story attached duplexes along the street and west boundary which can be entered through covered access from street and courtyard. This arrangement of the units forms a courtyard and thus unifies them into a single community.
The use of corrugated, galvanized metal and fiber cement board – requiring limited maintenance – references ranch and agricultural buildings. These vernacular references, combined with the arrangement of units, integrate the housing development into the fabric of the region.
A.I.A. Wyoming Chapter Design Award of Citation 2008
Project Year: 2009
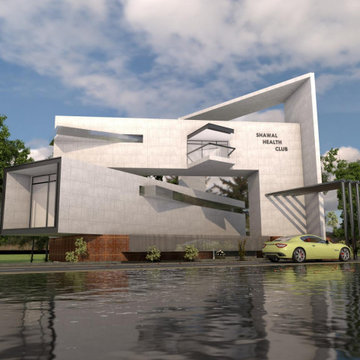
Proposed Shawal Health Club in Clifton Karachi. Proposed project consist of a fitness center, yoga hall, acrobat court, gym, spa, sauna and leisure club.
Covered Area =8955 sft
Status= Proposed
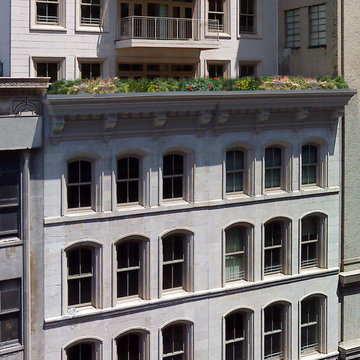
Idées déco pour une très grande façade de maison de ville blanche classique à deux étages et plus avec un toit plat.
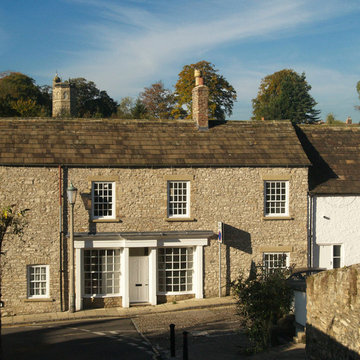
This Grade II group of buildings stands within the Richmond Conservation Area. The renovations and conversion work resulted in eight dwellings of different sizes and a Civic Design Award!
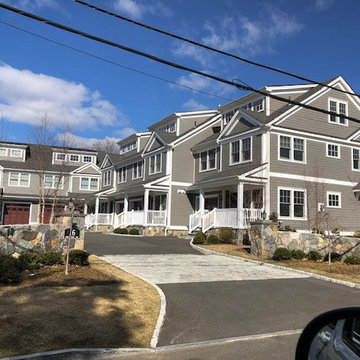
Roof, siding and PVC trims were done
Idées déco pour une très grande façade de maison de ville en panneau de béton fibré et bardeaux à niveaux décalés avec un toit en shingle et un toit noir.
Idées déco pour une très grande façade de maison de ville en panneau de béton fibré et bardeaux à niveaux décalés avec un toit en shingle et un toit noir.
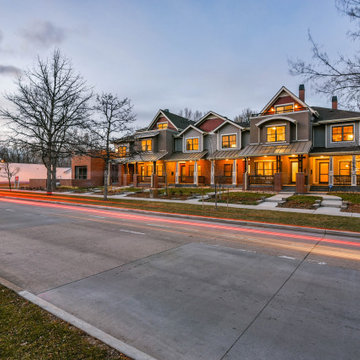
Idée de décoration pour une très grande façade de maison de ville tradition à deux étages et plus.
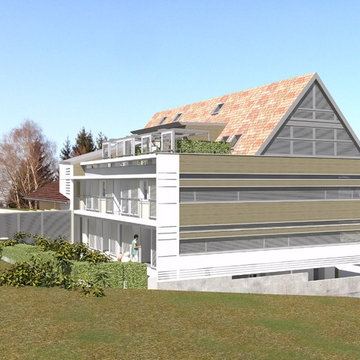
a.fuke-prigent architecte
Aménagement d'une très grande façade de maison de ville multicolore contemporaine en béton à deux étages et plus avec un toit à deux pans et un toit en tuile.
Aménagement d'une très grande façade de maison de ville multicolore contemporaine en béton à deux étages et plus avec un toit à deux pans et un toit en tuile.
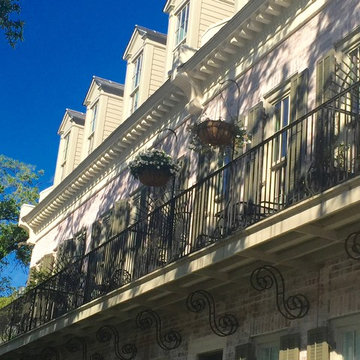
Exemple d'une très grande façade de maison de ville blanche chic en brique à deux étages et plus avec un toit à deux pans et un toit en shingle.
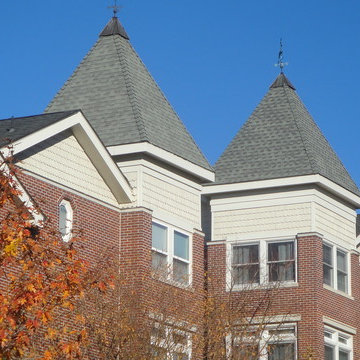
Idée de décoration pour une très grande façade de maison de ville craftsman.
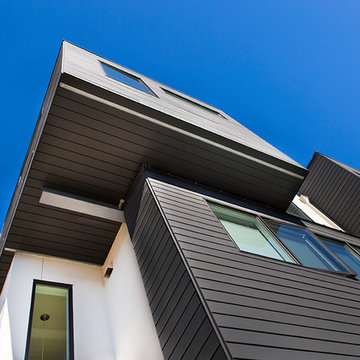
Idées déco pour une très grande façade de maison de ville grise moderne à deux étages et plus avec un revêtement mixte, un toit plat et un toit mixte.
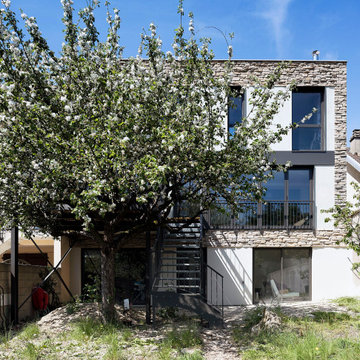
vue de la façade arrière depuis le jardin
Cette photo montre une très grande façade de maison beige tendance en stuc à deux étages et plus avec un toit plat et un toit végétal.
Cette photo montre une très grande façade de maison beige tendance en stuc à deux étages et plus avec un toit plat et un toit végétal.
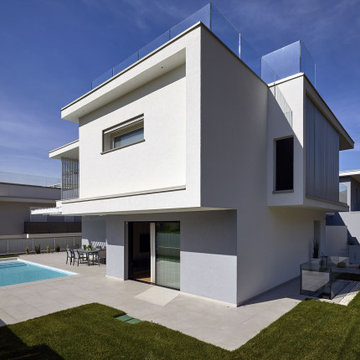
Idée de décoration pour une très grande façade de maison de ville minimaliste à trois étages et plus avec un toit plat et un toit blanc.
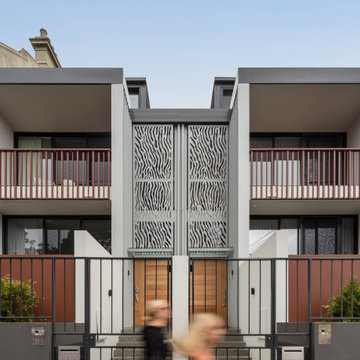
Réalisation d'une très grande façade de maison de ville multicolore à un étage avec un revêtement mixte, un toit à deux pans et un toit mixte.
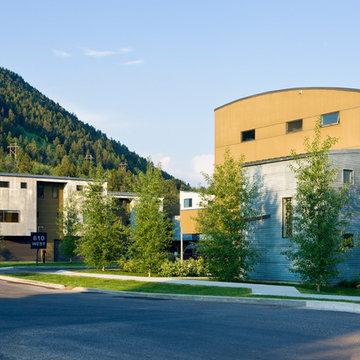
This mixed-income housing development on six acres in town is adjacent to national forest. Conservation concerns restricted building south of the creek and budgets led to efficient layouts.
All of the units have decks and primary spaces facing south for sun and mountain views; an orientation reflected in the building forms. The seven detached market-rate duplexes along the creek subsidized the deed restricted two- and three-story attached duplexes along the street and west boundary which can be entered through covered access from street and courtyard. This arrangement of the units forms a courtyard and thus unifies them into a single community.
The use of corrugated, galvanized metal and fiber cement board – requiring limited maintenance – references ranch and agricultural buildings. These vernacular references, combined with the arrangement of units, integrate the housing development into the fabric of the region.
A.I.A. Wyoming Chapter Design Award of Citation 2008
Project Year: 2009
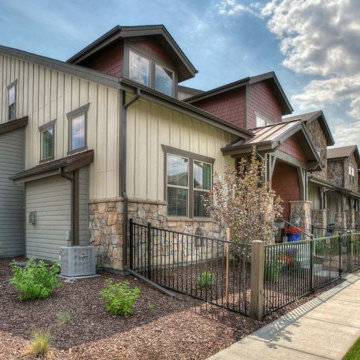
Elite Roofing Services specializes in Standing Seam Metal Roofing, Architectural Asphalt, Stone, Composite and Composite Synthetic shingles.
Exemple d'une très grande façade de maison de ville craftsman à un étage avec un toit à quatre pans, un toit en métal et un toit marron.
Exemple d'une très grande façade de maison de ville craftsman à un étage avec un toit à quatre pans, un toit en métal et un toit marron.
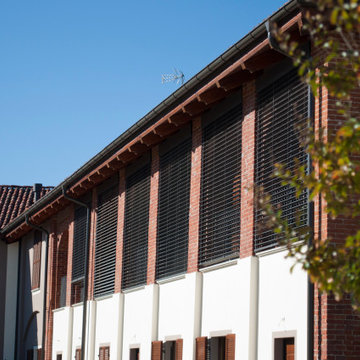
Cette image montre une très grande façade de maison de ville design en brique à un étage avec un toit à deux pans et un toit en tuile.
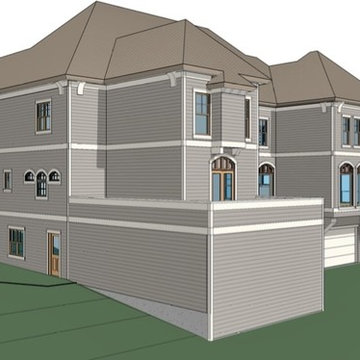
Three car temperature controlled garage discretely accessible via tunnel which passes below living room. Entire drive and drive court is heated, preventing snow accumulation.
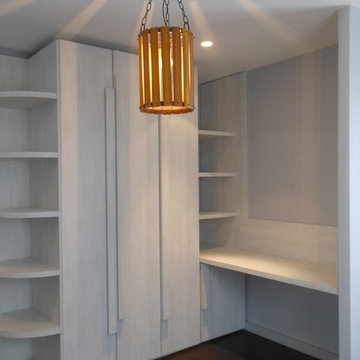
Inspiration pour une très grande façade de maison de ville beige minimaliste en brique à deux étages et plus avec un toit à quatre pans et un toit en tuile.
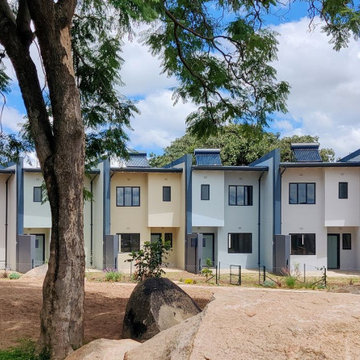
Aménagement d'une très grande façade de maison de ville multicolore moderne en stuc à un étage avec un toit à deux pans, un toit en métal et un toit gris.
Idées déco de très grandes façades de maisons de ville
4
