Idées déco de très grandes façades de maisons de ville
Trier par :
Budget
Trier par:Populaires du jour
121 - 140 sur 152 photos
1 sur 3
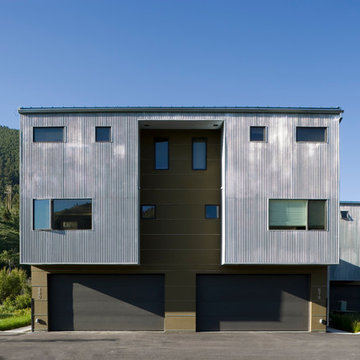
This mixed-income housing development on six acres in town is adjacent to national forest. Conservation concerns restricted building south of the creek and budgets led to efficient layouts.
All of the units have decks and primary spaces facing south for sun and mountain views; an orientation reflected in the building forms. The seven detached market-rate duplexes along the creek subsidized the deed restricted two- and three-story attached duplexes along the street and west boundary which can be entered through covered access from street and courtyard. This arrangement of the units forms a courtyard and thus unifies them into a single community.
The use of corrugated, galvanized metal and fiber cement board – requiring limited maintenance – references ranch and agricultural buildings. These vernacular references, combined with the arrangement of units, integrate the housing development into the fabric of the region.
A.I.A. Wyoming Chapter Design Award of Citation 2008
Project Year: 2009
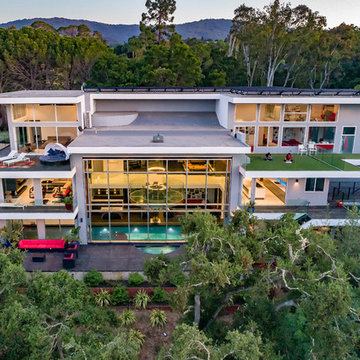
The award-winning exterior of the modern estate in the Los Altos Hills showing the glass cantilevered dining area as the centerpiece, the expansive balconies with glass railings set in the middle of nature
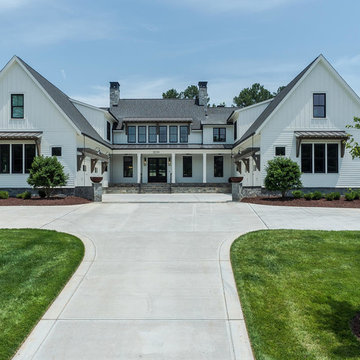
Idées déco pour une très grande façade de maison de ville blanche campagne en bois à un étage.
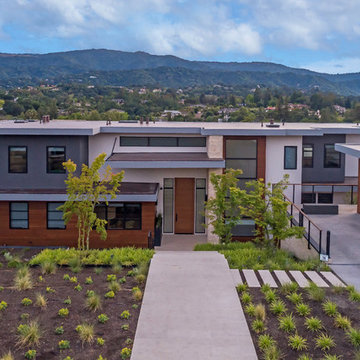
The entrance shows a modest front, not disclosing the grand estate behind. A combination of grey concrete and wooden facade. Tiled pathway surrounded by green. An extra high door for the grand entrance to the hallway
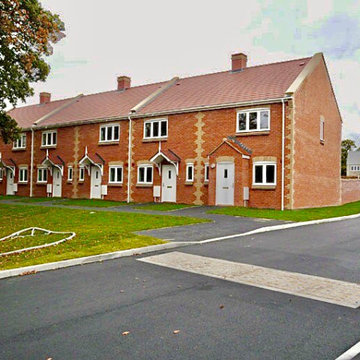
Idées déco pour une très grande façade de maison de ville rouge classique en brique à un étage avec un toit à quatre pans, un toit en tuile et un toit rouge.
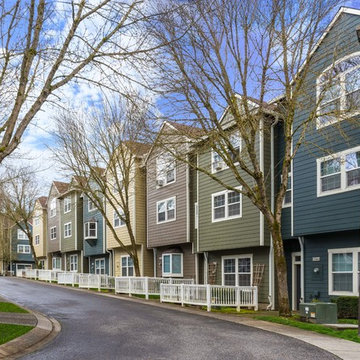
A northwest classic color scheme by ColorMoxie NW that will defy being "date-stamped." All colors are Benjamin Moore.
Photo Credit: Caleb Vandermeer Photography
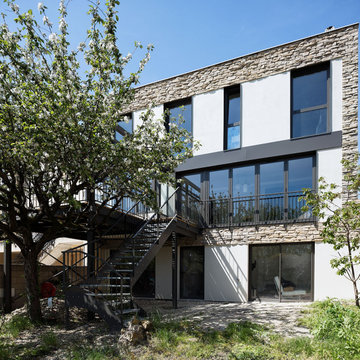
vue de la façade arrière depuis le jardin
Cette image montre une très grande façade de maison beige design en stuc à deux étages et plus avec un toit plat et un toit végétal.
Cette image montre une très grande façade de maison beige design en stuc à deux étages et plus avec un toit plat et un toit végétal.
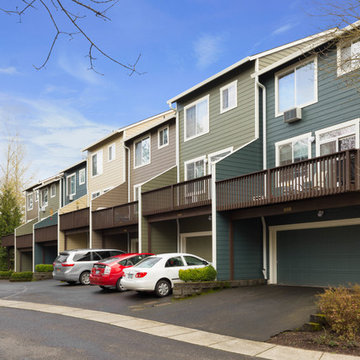
Have you ever seen condos with so many versions of pale beige your eyes glazed over? Waterford Condominiums used to be just that. Now it feels like a neighborhood with deep, rich colors that bring personality and a sense of place. ColorMoxie worked with the HOA board for several months to develop this timeless palette with wide appeal.
Photo credit: Caleb Vandermeer Photo
Extensive Exterior Rehab by Lifetime Exteriors
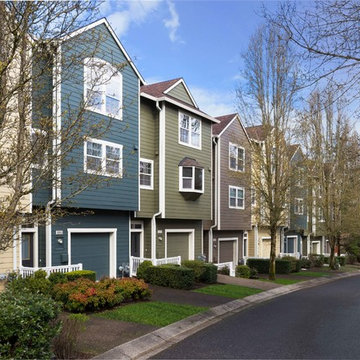
Have you ever seen condos with so many versions of pale beige your eyes glazed over? Waterford Condominiums used to be just that. Now it feels like a neighborhood with deep, rich colors that bring personality and a sense of place. ColorMoxie worked with the HOA board for several months to develop this timeless palette with wide appeal.
Photo credit: Caleb Vandermeer Photo
Extensive Exterior Rehab by Lifetime Exteriors
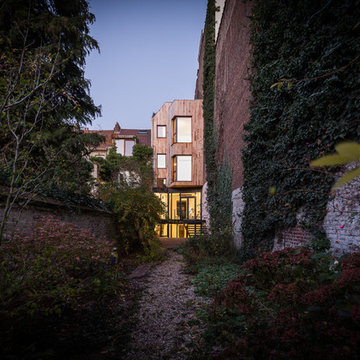
Utku Pekli
Aménagement d'une très grande façade de maison de ville rouge contemporaine en brique à deux étages et plus avec un toit mixte et un toit à deux pans.
Aménagement d'une très grande façade de maison de ville rouge contemporaine en brique à deux étages et plus avec un toit mixte et un toit à deux pans.
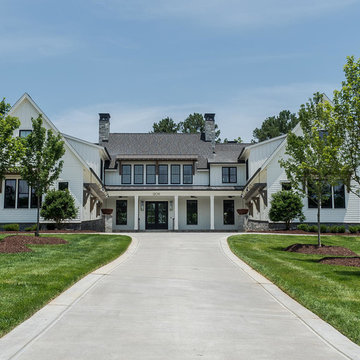
Idées déco pour une très grande façade de maison de ville blanche campagne en bois à un étage.
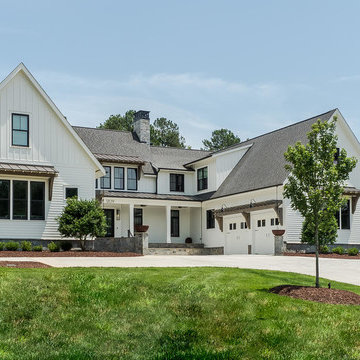
Idée de décoration pour une très grande façade de maison de ville blanche champêtre en bois à un étage.
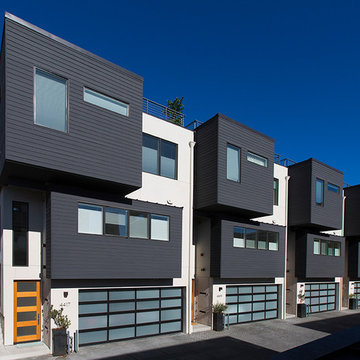
Réalisation d'une très grande façade de maison de ville grise minimaliste à deux étages et plus avec un revêtement mixte, un toit plat et un toit mixte.
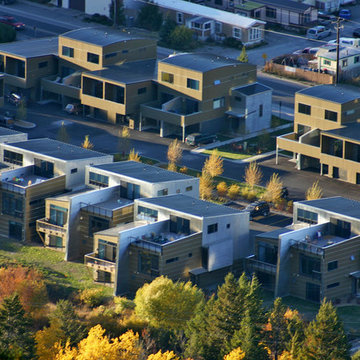
This mixed-income housing development on six acres in town is adjacent to national forest. Conservation concerns restricted building south of the creek and budgets led to efficient layouts.
All of the units have decks and primary spaces facing south for sun and mountain views; an orientation reflected in the building forms. The seven detached market-rate duplexes along the creek subsidized the deed restricted two- and three-story attached duplexes along the street and west boundary which can be entered through covered access from street and courtyard. This arrangement of the units forms a courtyard and thus unifies them into a single community.
The use of corrugated, galvanized metal and fiber cement board – requiring limited maintenance – references ranch and agricultural buildings. These vernacular references, combined with the arrangement of units, integrate the housing development into the fabric of the region.
A.I.A. Wyoming Chapter Design Award of Citation 2008
Project Year: 2009
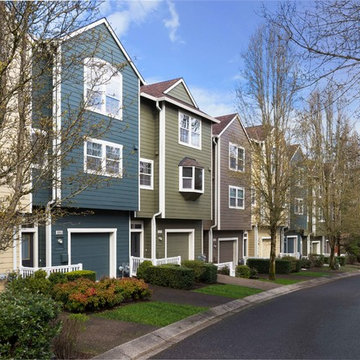
A northwest classic color scheme by ColorMoxie NW that will defy being "date-stamped." All colors are Benjamin Moore.
Photo Credit: Caleb Vandermeer Photography
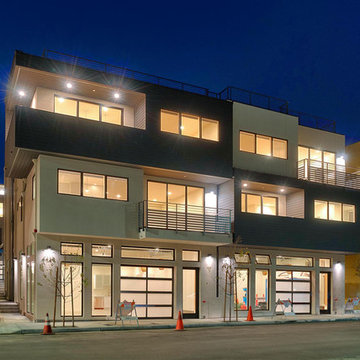
Idées déco pour une très grande façade de maison de ville grise moderne à deux étages et plus avec un revêtement mixte, un toit plat et un toit mixte.
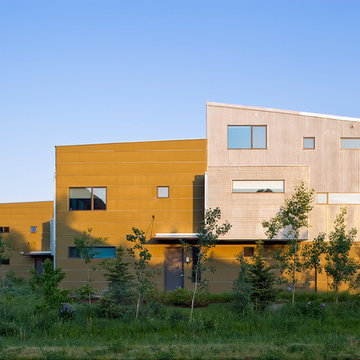
This mixed-income housing development on six acres in town is adjacent to national forest. Conservation concerns restricted building south of the creek and budgets led to efficient layouts.
All of the units have decks and primary spaces facing south for sun and mountain views; an orientation reflected in the building forms. The seven detached market-rate duplexes along the creek subsidized the deed restricted two- and three-story attached duplexes along the street and west boundary which can be entered through covered access from street and courtyard. This arrangement of the units forms a courtyard and thus unifies them into a single community.
The use of corrugated, galvanized metal and fiber cement board – requiring limited maintenance – references ranch and agricultural buildings. These vernacular references, combined with the arrangement of units, integrate the housing development into the fabric of the region.
A.I.A. Wyoming Chapter Design Award of Citation 2008
Project Year: 2009
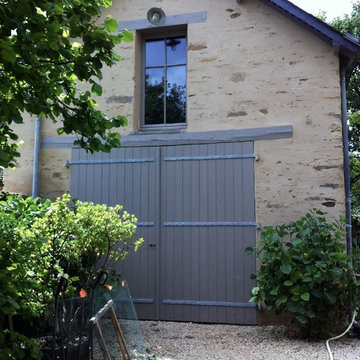
Jérôme de la Grand'rive
Idée de décoration pour une très grande façade de maison de ville beige champêtre en pierre à un étage avec un toit à deux pans.
Idée de décoration pour une très grande façade de maison de ville beige champêtre en pierre à un étage avec un toit à deux pans.
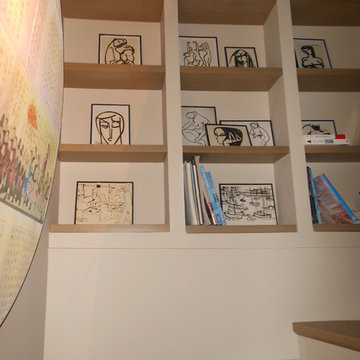
Idée de décoration pour une très grande façade de maison de ville beige minimaliste en brique à deux étages et plus avec un toit à quatre pans et un toit en tuile.
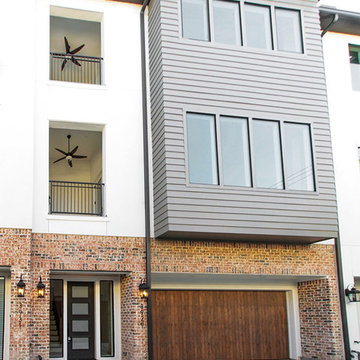
Gramecy is an intimate four townhome enclave nestled on quiet street in the Braeswood District with a walk score of 77, and easy access to Whole Foods, Union Kitchen and other wonderful area eateries, parks and the local YMCA.
Idées déco de très grandes façades de maisons de ville
7