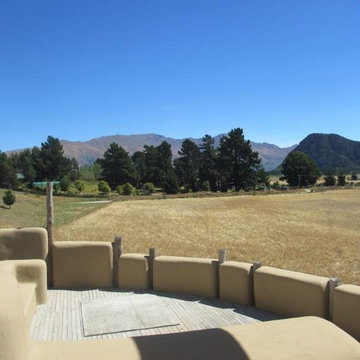Idées déco de très grandes façades de maisons en adobe
Trier par :
Budget
Trier par:Populaires du jour
81 - 100 sur 131 photos
1 sur 3
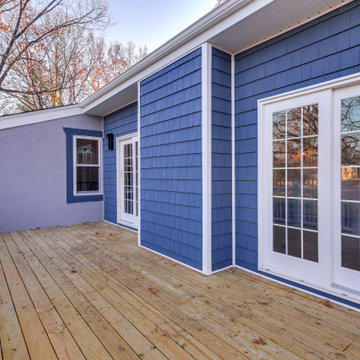
Réalisation d'une très grande façade de maison bleue design en adobe à trois étages et plus avec un toit en shingle et un toit marron.
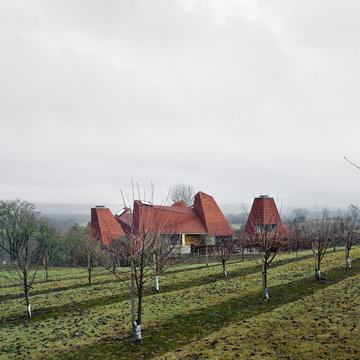
James Morris
Aménagement d'une très grande façade de maison marron moderne en adobe à deux étages et plus avec un toit à deux pans.
Aménagement d'une très grande façade de maison marron moderne en adobe à deux étages et plus avec un toit à deux pans.
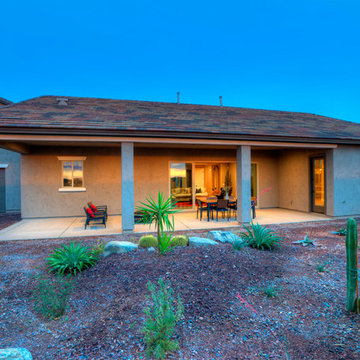
Caviada at Lone Mountain
Cave Creek, Arizona
Cette image montre une très grande façade de maison beige traditionnelle en adobe de plain-pied.
Cette image montre une très grande façade de maison beige traditionnelle en adobe de plain-pied.
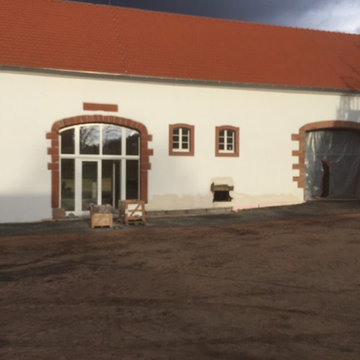
Großartiges Projekt. Verlegung von Natursteinen innen und außen.
Inspiration pour une très grande façade de maison blanche ethnique en adobe de plain-pied avec un toit à deux pans.
Inspiration pour une très grande façade de maison blanche ethnique en adobe de plain-pied avec un toit à deux pans.
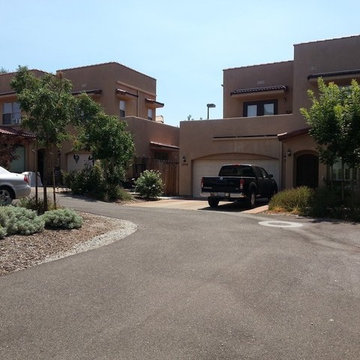
Cette image montre un très grande façade d'immeuble sud-ouest américain en adobe avec un toit plat et un toit mixte.
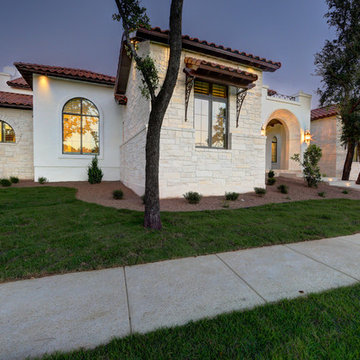
Julie Nader
Idées déco pour une très grande façade de maison blanche classique en adobe de plain-pied avec un toit à quatre pans et un toit en tuile.
Idées déco pour une très grande façade de maison blanche classique en adobe de plain-pied avec un toit à quatre pans et un toit en tuile.
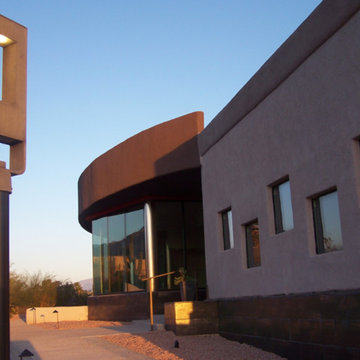
Idée de décoration pour une très grande façade de maison marron sud-ouest américain en adobe de plain-pied avec un toit plat.
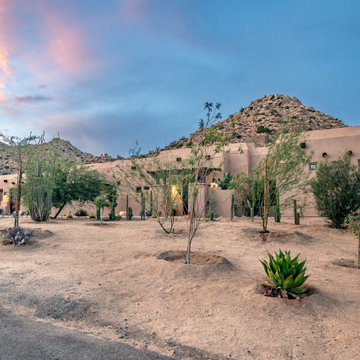
Cette image montre une très grande façade de maison bohème en adobe de plain-pied avec un toit plat.
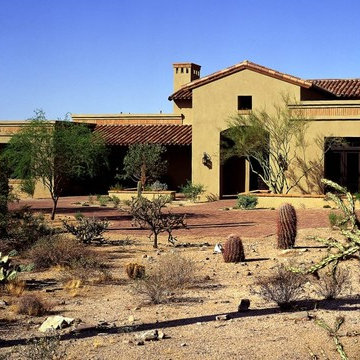
Natural desert landscaping surrounds the front and sides of this North Scottsdale home, adding to the Hacienda design while the home his backed up against a luscious, green golf course.
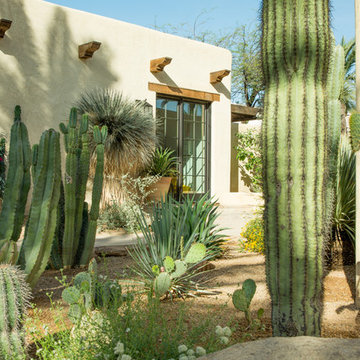
A view across the south courtyard towards the four-car garage. The structure was originally added by noted Arizona architect Bennie Gonzales, during his time as owner of the residence from the late 1960s to the early 1970s.
Architect: Gene Kniaz, Spiral Architects
General Contractor: Linthicum Custom Builders
Photo: Maureen Ryan Photography
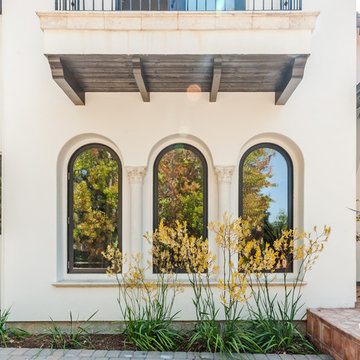
Réalisation d'une très grande façade de maison beige méditerranéenne en adobe à un étage avec un toit à quatre pans.
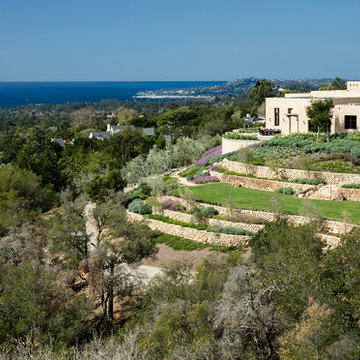
Exterior and landscaping.
Idées déco pour une très grande façade de maison beige sud-ouest américain en adobe de plain-pied avec un toit plat.
Idées déco pour une très grande façade de maison beige sud-ouest américain en adobe de plain-pied avec un toit plat.

Réalisation d'une très grande façade de maison rose sud-ouest américain en adobe à un étage avec un toit plat.
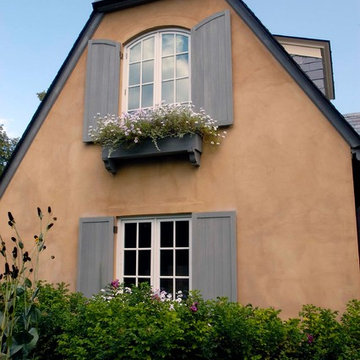
Linda Oyama Bryan
Idée de décoration pour une très grande façade de maison jaune victorienne en adobe à deux étages et plus avec un toit à deux pans et un toit en tuile.
Idée de décoration pour une très grande façade de maison jaune victorienne en adobe à deux étages et plus avec un toit à deux pans et un toit en tuile.
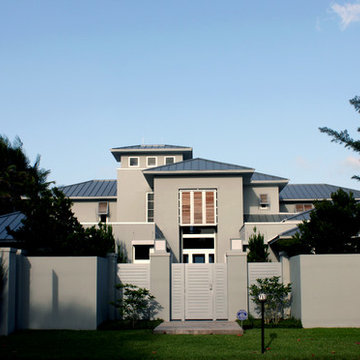
Cette photo montre une très grande façade de maison grise tendance en adobe à un étage avec un toit à croupette et un toit en métal.
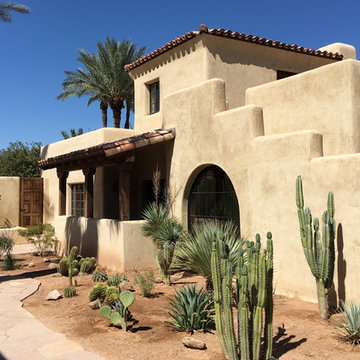
The south courtyard was re-landcape with specimen cacti selected and curated by the owner, and a new hardscape path was laid using flagstone, which was a customary hardscape material used by Robert Evans. The arched window was originally an exterior feature under an existing stairway; the arch was replaced (having been removed during the 1960s), and a arched window added to "re-enclose" the space. Several window openings which had been covered over with stucco were uncovered, and windows fitted in the restored opening. The small loggia was added, and provides a pleasant outdoor breakfast spot directly adjacent to the kitchen.
Design Architect: Gene Kniaz, Spiral Architect; General Contractor: Eric Linthicum, Linthicum Custom Builders
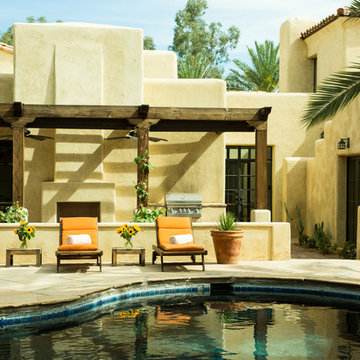
A view of the backyard. The original pool with its flagstone hardscape was retained, and a new exterior fireplace was installed in the large masonry mass that contained an interior fireplace in the family room. A new pergola was added over the new fireplace to provide a sense of enclosure and define the space.
Architect: Gene Kniaz, Spiral Architects
General Contractor: Linthicum Custom Builders
Photo: Maureen Ryan Photography

The south courtyard was re-landcape with specimen cacti selected and curated by the owner, and a new hardscape path was laid using flagstone, which was a customary hardscape material used by Robert Evans. The arched window was originally an exterior feature under an existing stairway; the arch was replaced (having been removed during the 1960s), and a arched window added to "re-enclose" the space. Several window openings which had been covered over with stucco were uncovered, and windows fitted in the restored opening. The small loggia was added, and provides a pleasant outdoor breakfast spot directly adjacent to the kitchen.
Architect: Gene Kniaz, Spiral Architects
General Contractor: Linthicum Custom Builders
Photo: Maureen Ryan Photography

An atrium had been created with the addition of a hallway during an earlier remodling project, but had existed as mostly an afterthought after its initial construction.
New larger doors and windows added both physical and visual accessibility to the space, and the installation of a wall fountain and reclaimed brick pavers allow it to serve as a visual highlight when seen from the living room as shown here.
Architect: Gene Kniaz, Spiral Architects
General Contractor: Linthicum Custom Builders
Photo: Maureen Ryan Photography
Idées déco de très grandes façades de maisons en adobe
5
