Idées déco de très grandes façades de maisons en bardeaux
Trier par :
Budget
Trier par:Populaires du jour
21 - 40 sur 242 photos
1 sur 3
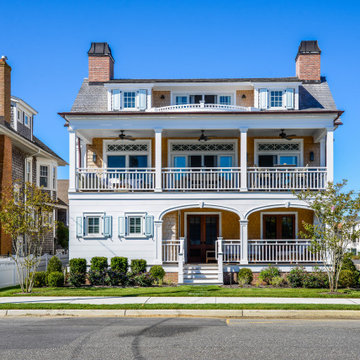
Classic coastal three story beach house. Featuring architectural shutters, windows, square detailed columns, cedar shingles, and two balconies with covered front porch entrance. Distinct railings and trim details.
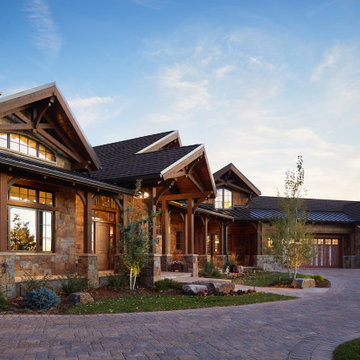
Idée de décoration pour une très grande façade de maison multicolore chalet en pierre et bardeaux à un étage avec un toit à deux pans, un toit en shingle et un toit marron.
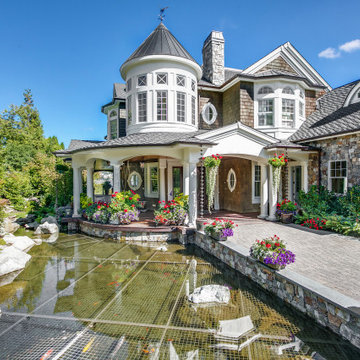
Dive into luxury from the largest dock on Lake Sammamish. An everyday oasis destined for an exhilarating way of life on 177’ of lakefront bound by architectural precision, tumbling waterfalls & a rare indoor-outdoor infinity edge pool. Meticulously crafted to host a few, or a few hundred with a casually elegant lake house charm. Whether marveling in secret spaces, floating down the lazy river or serving up volleyball on your private beach, an everlasting spirit of discovery happily resides here.
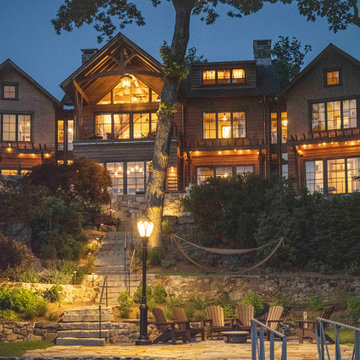
Exemple d'une très grande façade de maison marron montagne en bois et bardeaux à deux étages et plus avec un toit à deux pans, un toit mixte et un toit noir.
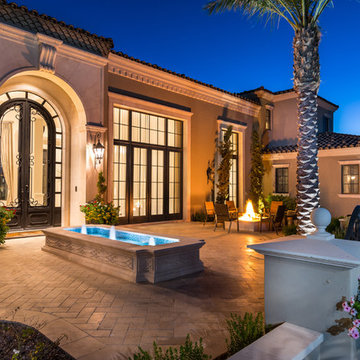
Formal front courtyard featuring arched double entry doors, exterior wall sconces, brick pavers, a fountain, a fire pit, and luxury landscaping.
Inspiration pour une très grande façade de maison multicolore méditerranéenne en bardeaux à un étage avec un revêtement mixte, un toit à deux pans, un toit mixte et un toit marron.
Inspiration pour une très grande façade de maison multicolore méditerranéenne en bardeaux à un étage avec un revêtement mixte, un toit à deux pans, un toit mixte et un toit marron.

This shingle style New England home was built with the ambiance of a 19th century mountain lodge. The exterior features monumental stonework--large chimneys with handcarved granite caps—which anchor the home.
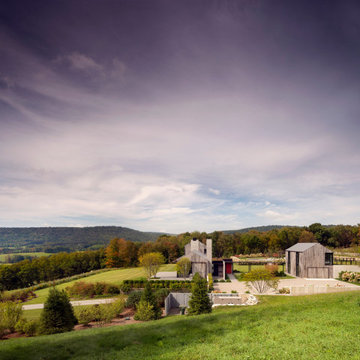
Set in a rustic landscape, Contemporary Farmhouse is a strikingly beautiful, sustainably built, modern home. Working with one of the world’s most renowned contemporary architects, Tom Kundig, we crafted a space that showcases the clients’ appreciation for quiet modernity and their love of the surrounding landscape.
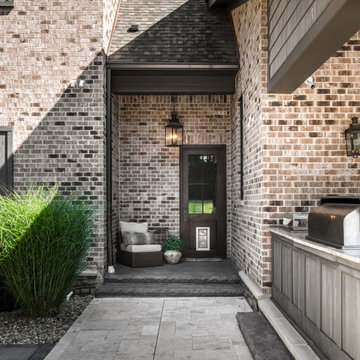
Architecture: Noble Johnson Architects
Interior Design: Rachel Hughes - Ye Peddler
Photography: Studiobuell | Garett Buell
Aménagement d'une très grande façade de maison classique en bardeaux à deux étages et plus avec un revêtement mixte et un toit à deux pans.
Aménagement d'une très grande façade de maison classique en bardeaux à deux étages et plus avec un revêtement mixte et un toit à deux pans.
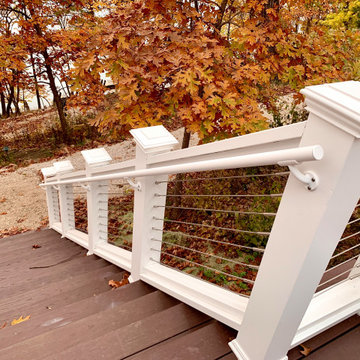
Luxury Home on Pine Lake, WI
Cette image montre une très grande façade de maison bleue traditionnelle en bois et bardeaux à un étage avec un toit à deux pans, un toit en shingle et un toit marron.
Cette image montre une très grande façade de maison bleue traditionnelle en bois et bardeaux à un étage avec un toit à deux pans, un toit en shingle et un toit marron.

Cette photo montre une très grande façade de maison multicolore chic en bois et bardeaux à deux étages et plus avec un toit en shingle et un toit noir.
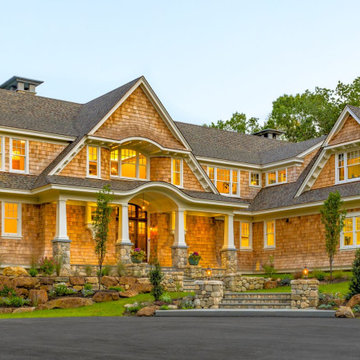
This shingle style New England home was built with the ambiance of a 19th century mountain lodge. The exterior features monumental stonework--large chimneys with handcarved granite caps—which anchor the home. Special features include multiple intersecting curved forms around front entrance, and a flanged base at the bottom of shingles, which ground the home.
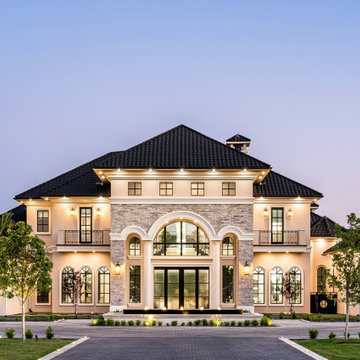
We love this mansion's exterior featuring arched entryways, brick pavers, exterior wall sconces, and luxury landscaping.
Cette image montre une très grande façade de maison blanche minimaliste en brique et bardeaux à un étage avec un toit à quatre pans, un toit en shingle et un toit noir.
Cette image montre une très grande façade de maison blanche minimaliste en brique et bardeaux à un étage avec un toit à quatre pans, un toit en shingle et un toit noir.
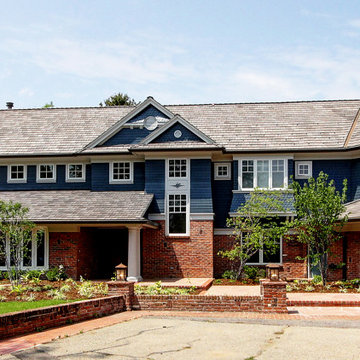
Cette image montre une très grande façade de maison bleue traditionnelle en brique et bardeaux à un étage avec un toit à deux pans, un toit en shingle et un toit marron.
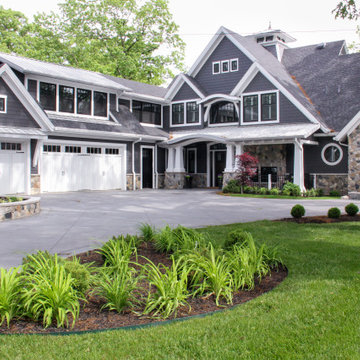
Royal Building Products Celect Cellular composite siding in Wrought Iron. Marvin Clad Wood Ultimate windows & doors in Ebony. Connecticut Stone blend of CT Split Fieldstone and CT Weathered Fieldstone. Atlas Pinnacle architectural shingles in Pristine Black. Combination of Unilock pavers, stamped concrete and slab stone on patio and hardscape.
General contracting by Martin Bros. Contracting, Inc.; Architecture by Helman Sechrist Architecture; Interior Design by Nanci Wirt; Professional Photo by Marie Martin Kinney.
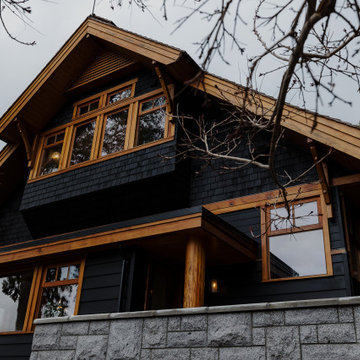
A coastal oasis estate on the remote island of Cortes, this home features luxury upgrades, finishing, stonework, construction updates, landscaping, solar integration, spa area, expansive entertaining deck, and cozy courtyard to reflect our clients vision.
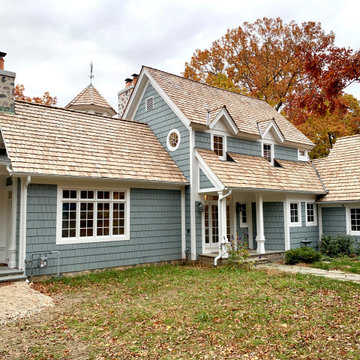
Luxury Home on Pine Lake, WI
Aménagement d'une très grande façade de maison bleue classique en bois et bardeaux à un étage avec un toit à deux pans, un toit en shingle et un toit marron.
Aménagement d'une très grande façade de maison bleue classique en bois et bardeaux à un étage avec un toit à deux pans, un toit en shingle et un toit marron.
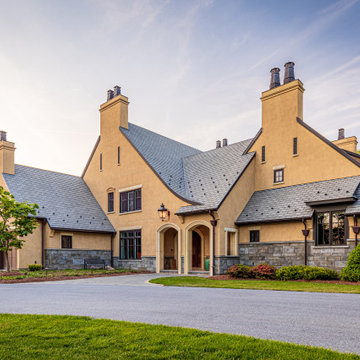
Front view of home. Eby Exteriors work included new Marvin Signature windows, James Hardie fiber-cement siding (rear section), DaVinci synthetic slate shingles, Aluminum trim, Copper 1/2-round gutters/downspouts, copper chimney caps, Marvin Signature patio door.
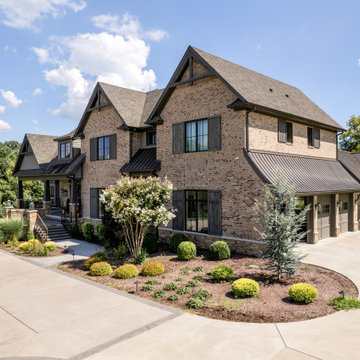
Architecture: Noble Johnson Architects
Interior Design: Rachel Hughes - Ye Peddler
Photography: Studiobuell | Garett Buell
Cette photo montre une très grande façade de maison chic en bardeaux à deux étages et plus avec un revêtement mixte et un toit à deux pans.
Cette photo montre une très grande façade de maison chic en bardeaux à deux étages et plus avec un revêtement mixte et un toit à deux pans.
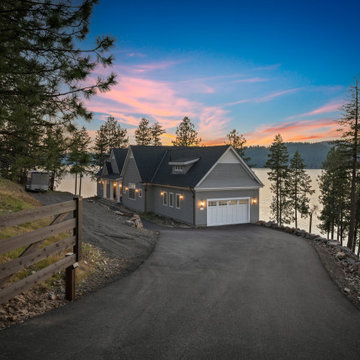
Gates leading to home.
Exemple d'une très grande façade de maison grise chic en bardeaux à un étage avec un revêtement mixte, un toit à deux pans, un toit en shingle et un toit gris.
Exemple d'une très grande façade de maison grise chic en bardeaux à un étage avec un revêtement mixte, un toit à deux pans, un toit en shingle et un toit gris.
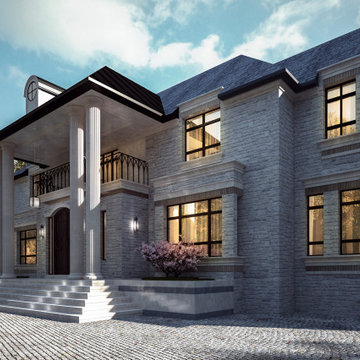
Exterior View of the House
Cette image montre une très grande façade de maison grise traditionnelle en pierre et bardeaux à deux étages et plus avec un toit à deux pans, un toit en shingle et un toit gris.
Cette image montre une très grande façade de maison grise traditionnelle en pierre et bardeaux à deux étages et plus avec un toit à deux pans, un toit en shingle et un toit gris.
Idées déco de très grandes façades de maisons en bardeaux
2