Idées déco de très grandes façades de maisons en bardeaux
Trier par :
Budget
Trier par:Populaires du jour
61 - 80 sur 242 photos
1 sur 3
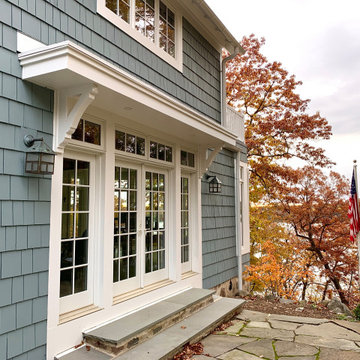
Luxury Home on Pine Lake, WI
Cette image montre une très grande façade de maison bleue traditionnelle en bois et bardeaux à un étage avec un toit à deux pans, un toit en shingle et un toit marron.
Cette image montre une très grande façade de maison bleue traditionnelle en bois et bardeaux à un étage avec un toit à deux pans, un toit en shingle et un toit marron.
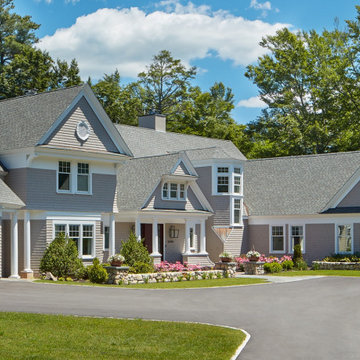
The goal was to refresh this 20 year old, 10,000 square foot, lakeside "Builders Special" house with up-to-date and better quality materials and finishes. The homeowners loved the expansive space, indoor pool, and tennis court. The exterior and interior of the entire home was renovated. Roofing, Siding, Doors were replaced. Outdated palladian windows were replaced with cottage style windows, more appropriate to the house. The roof was reconfigured to eliminate ice dam and water runoff issues.
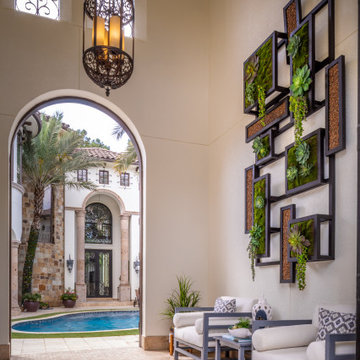
Réalisation d'une très grande façade de maison blanche tradition en stuc et bardeaux avec un toit en shingle et un toit rouge.
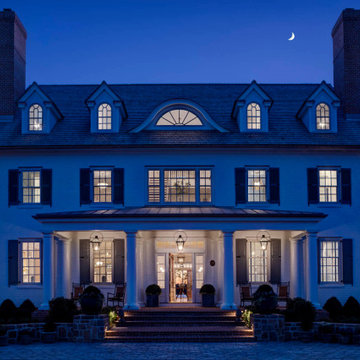
The front elevation of the home features a traditional-style exterior with front porch columns, symmetrical windows and rooflines, and curved eyebrow dormers, an element that is also present on nearly all of the accessory structures.
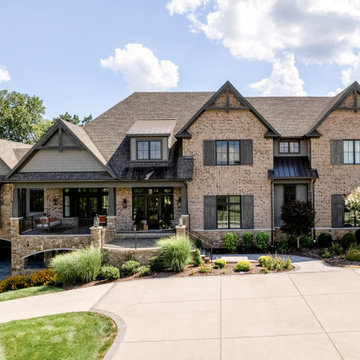
Architecture: Noble Johnson Architects
Interior Design: Rachel Hughes - Ye Peddler
Photography: Studiobuell | Garett Buell
Exemple d'une très grande façade de maison chic en bardeaux à deux étages et plus avec un revêtement mixte et un toit à deux pans.
Exemple d'une très grande façade de maison chic en bardeaux à deux étages et plus avec un revêtement mixte et un toit à deux pans.
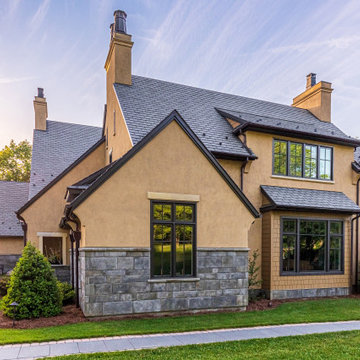
side view of home from east. Eby Exteriors work included new Marvin Signature windows, James Hardie fiber-cement siding (rear section), DaVinci synthetic slate shingles, Aluminum trim, Copper 1/2-round gutters/downspouts, copper chimney caps, Marvin Signature patio door.
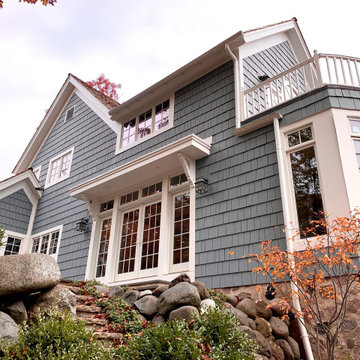
Luxury Home on Pine Lake, WI
Aménagement d'une très grande façade de maison bleue classique en bois et bardeaux à un étage avec un toit à deux pans, un toit en shingle et un toit marron.
Aménagement d'une très grande façade de maison bleue classique en bois et bardeaux à un étage avec un toit à deux pans, un toit en shingle et un toit marron.
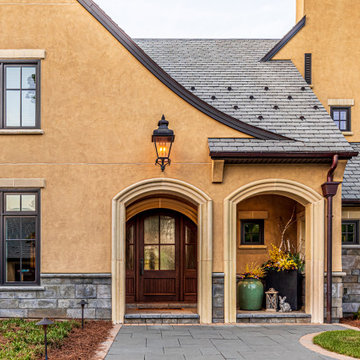
Front view of home. Eby Exteriors work included new Marvin Signature windows, James Hardie fiber-cement siding (rear section), DaVinci synthetic slate shingles, Aluminum trim, Copper 1/2-round gutters/downspouts, copper chimney caps, Marvin Signature patio door.
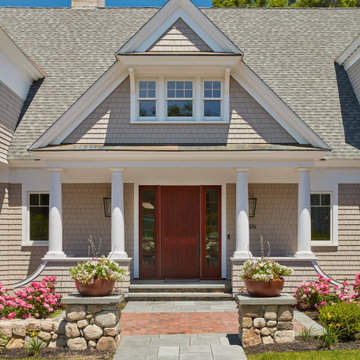
The goal was to refresh this 20 year old, 10,000 square foot, lakeside "Builders Special" house with up-to-date and better quality materials and finishes. The original front entry was dated and featured a recessed palladian arch. The homeowners decided to take advantage of this space by bumping out a dormer over the front entry, which created 2nd floor interior space for a reading nook; The new dormer and windows help to create a more cottage style exterior.
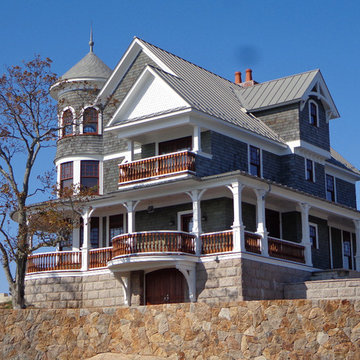
The lower level of the home, which is clad in stone, is dedicated to storage of watercraft.
Jim Fiora Photography LLC
Réalisation d'une très grande façade de maison grise victorienne en bois et bardeaux à trois étages et plus avec un toit à deux pans, un toit en métal et un toit gris.
Réalisation d'une très grande façade de maison grise victorienne en bois et bardeaux à trois étages et plus avec un toit à deux pans, un toit en métal et un toit gris.
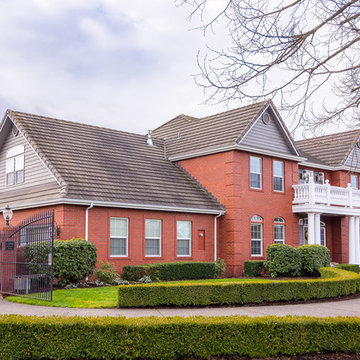
A traditional style home brought into the new century with modern touches. the space between the kitchen/dining room and living room were opened up to create a great room for a family to spend time together rather it be to set up for a party or the kids working on homework while dinner is being made. All 3.5 bathrooms were updated with a new floorplan in the master with a freestanding up and creating a large walk-in shower.
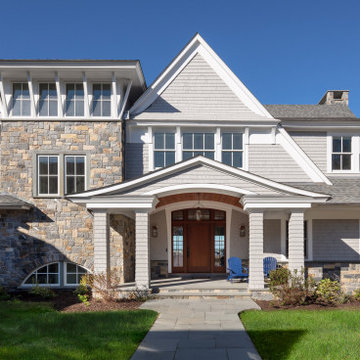
New Shingle Style home on the Jamestown, RI waterfront.
Inspiration pour une très grande façade de maison beige marine en bois et bardeaux à trois étages et plus avec un toit à deux pans, un toit en shingle et un toit gris.
Inspiration pour une très grande façade de maison beige marine en bois et bardeaux à trois étages et plus avec un toit à deux pans, un toit en shingle et un toit gris.
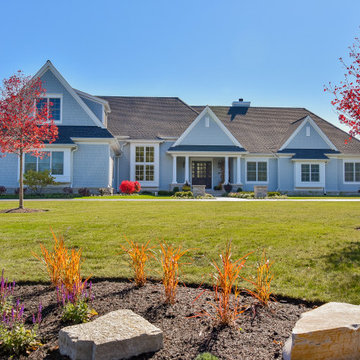
Exterior of our new Shingle Style home on an expansive lot in the Near West suburbs of Chicago. This house is a ranch with a walkout lower level to grade. A separate stair provides a private office above the garage.
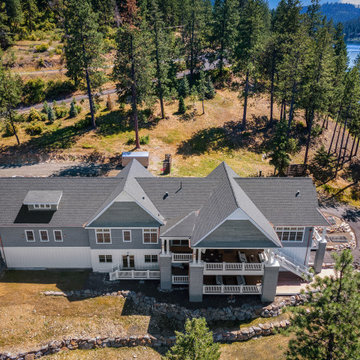
Two story Hamptons with gray stained shingles. White bat and board accents with white railing and stairs
Cette photo montre une très grande façade de maison grise chic en bardeaux à un étage avec un revêtement mixte, un toit à deux pans, un toit en shingle et un toit gris.
Cette photo montre une très grande façade de maison grise chic en bardeaux à un étage avec un revêtement mixte, un toit à deux pans, un toit en shingle et un toit gris.
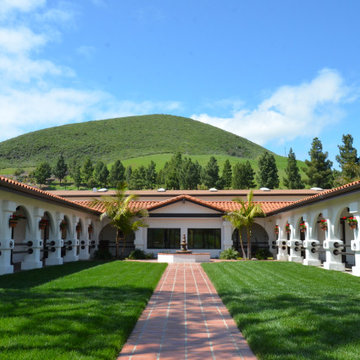
Exterior Ranch Entrance
Inspiration pour une très grande façade de maison blanche chalet en stuc et bardeaux de plain-pied avec un toit en tuile et un toit marron.
Inspiration pour une très grande façade de maison blanche chalet en stuc et bardeaux de plain-pied avec un toit en tuile et un toit marron.
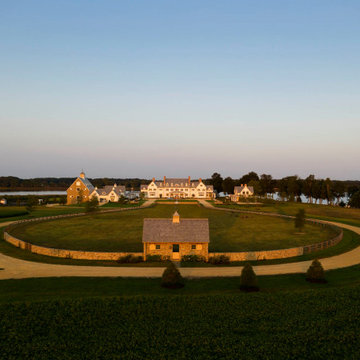
The estate, located on Maryland’s idyllic Eastern Shore, encompasses 44,000 square feet of luxury, encompassing nine different structures: the main residence, timber-frame entertaining barn, guest house, carriage house, automobile barn, pool house, pottery studio, sheep shed, and boathouse.
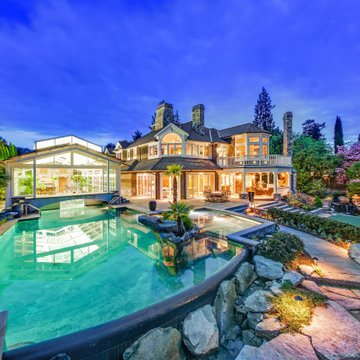
Dive into luxury from the largest dock on Lake Sammamish. An everyday oasis destined for an exhilarating way of life on 177’ of lakefront bound by architectural precision, tumbling waterfalls & a rare indoor-outdoor infinity edge pool. Meticulously crafted to host a few, or a few hundred with a casually elegant lake house charm. Whether marveling in secret spaces, floating down the lazy river or serving up volleyball on your private beach, an everlasting spirit of discovery happily resides here.
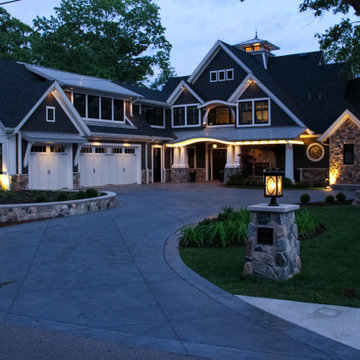
Royal Building Products Celect Cellular composite siding in Wrought Iron. Marvin Clad Wood Ultimate windows & doors in Ebony. Connecticut Stone blend of CT Split Fieldstone and CT Weathered Fieldstone. Atlas Pinnacle architectural shingles in Pristine Black. Combination of Unilock pavers, stamped concrete and slab stone on patio and hardscape.
General contracting by Martin Bros. Contracting, Inc.; Architecture by Helman Sechrist Architecture; Interior Design by Nanci Wirt; Professional Photo by Marie Martin Kinney.
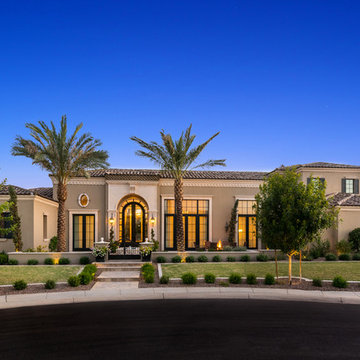
Formal front entry featuring arched double entry doors, exterior wall sconces, and luxury landscaping.
Cette photo montre une très grande façade de maison multicolore méditerranéenne en bardeaux à un étage avec un revêtement mixte, un toit à deux pans, un toit mixte et un toit marron.
Cette photo montre une très grande façade de maison multicolore méditerranéenne en bardeaux à un étage avec un revêtement mixte, un toit à deux pans, un toit mixte et un toit marron.
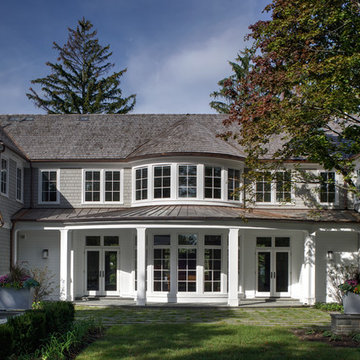
Eric Hausman
Inspiration pour une très grande façade de maison grise design en bois et bardeaux à un étage avec un toit à quatre pans, un toit en shingle et un toit gris.
Inspiration pour une très grande façade de maison grise design en bois et bardeaux à un étage avec un toit à quatre pans, un toit en shingle et un toit gris.
Idées déco de très grandes façades de maisons en bardeaux
4