Idées déco de très grandes façades de maisons jaunes
Trier par :
Budget
Trier par:Populaires du jour
141 - 160 sur 688 photos
1 sur 3
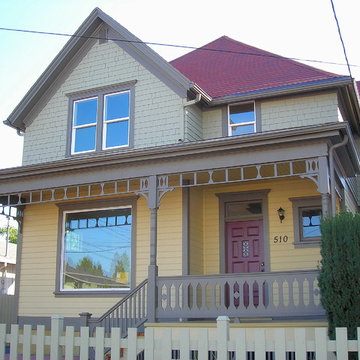
Portland, Oregon, Montavilla. Whole house remodel.
Project scope:
100% new systems (plumbing, electrical, mechanical).
100% new interior wall surfaces.
100% new period moldings and doors (except original front door).
95% new windows.
Major siding repair.
New exterior moldings.
New front porch
New stairs to the basement.
2 new bathrooms
New kitchen
New driveway surface
Many additional items (not listed)
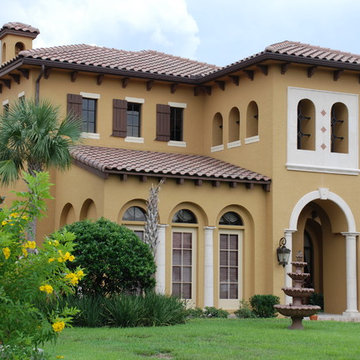
Photo: Greg Hyatt
Exemple d'une très grande façade de maison jaune méditerranéenne en stuc à un étage avec un toit à deux pans.
Exemple d'une très grande façade de maison jaune méditerranéenne en stuc à un étage avec un toit à deux pans.
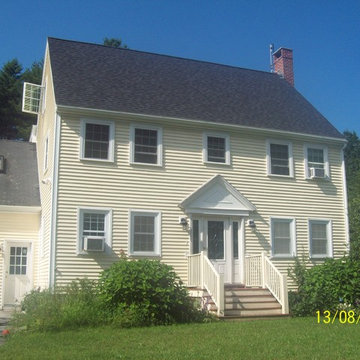
Finished exterior.
O'Shea Builders
Cette photo montre une très grande façade de maison jaune chic à deux étages et plus avec un revêtement en vinyle.
Cette photo montre une très grande façade de maison jaune chic à deux étages et plus avec un revêtement en vinyle.
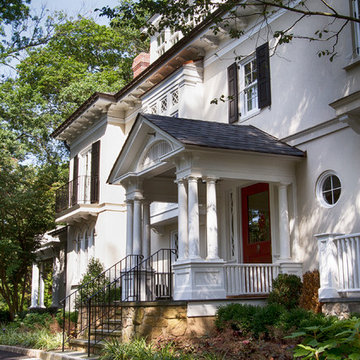
Stucco Italianate Renovation.
Photo by Gerry Wade Photography
Idées déco pour une très grande façade de maison jaune classique à deux étages et plus avec un toit à deux pans et un toit en shingle.
Idées déco pour une très grande façade de maison jaune classique à deux étages et plus avec un toit à deux pans et un toit en shingle.
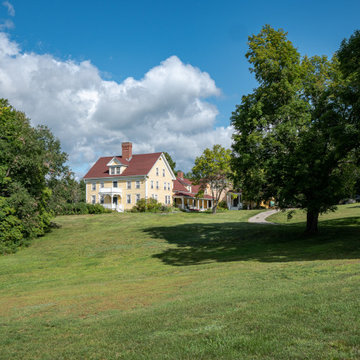
https://www.beangroup.com/homes/45-E-Andover-Road-Andover/ME/04216/AGT-2261431456-942410/index.html
Merrill House is a gracious, Early American Country Estate located in the picturesque Androscoggin River Valley, about a half hour northeast of Sunday River Ski Resort, Maine. This baronial estate, once a trophy of successful American frontier family and railroads industry publisher, Henry Varnum Poor, founder of Standard & Poor’s Corp., is comprised of a grand main house, caretaker’s house, and several barns. Entrance is through a Gothic great hall standing 30’ x 60’ and another 30’ high in the apex of its cathedral ceiling and showcases a granite hearth and mantel 12’ wide.
Owned by the same family for over 225 years, it is currently a family retreat and is available for seasonal weddings and events with the capacity to accommodate 32 overnight guests and 200 outdoor guests. Listed on the National Register of Historic Places, and heralding contributions from Frederick Law Olmsted and Stanford White, the beautiful, legacy property sits on 110 acres of fields and forest with expansive views of the scenic Ellis River Valley and Mahoosuc mountains, offering more than a half-mile of pristine river-front, private spring-fed pond and beach, and 5 acres of manicured lawns and gardens.
The historic property can be envisioned as a magnificent private residence, ski lodge, corporate retreat, hunting and fishing lodge, potential bed and breakfast, farm - with options for organic farming, commercial solar, storage or subdivision.
Showings offered by appointment.
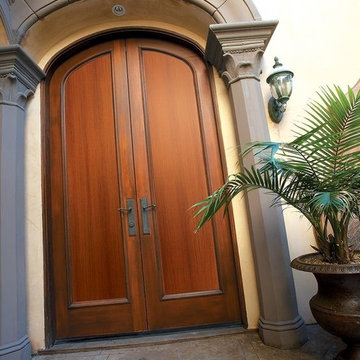
Visit Our Showroom
8000 Locust Mill St.
Ellicott City, MD 21043
Masonite Torrefied Mahogany C11 arch/arch flat panel with Sherbrooke applied moulding makes an elegant statement, ideal for the boldest of homeowners.
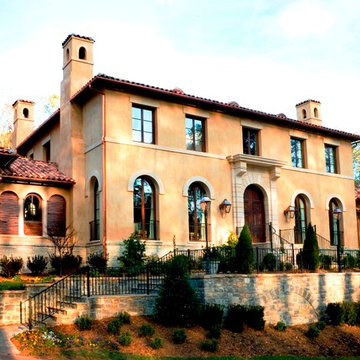
Réalisation d'une très grande façade de maison jaune méditerranéenne en stuc à deux étages et plus.
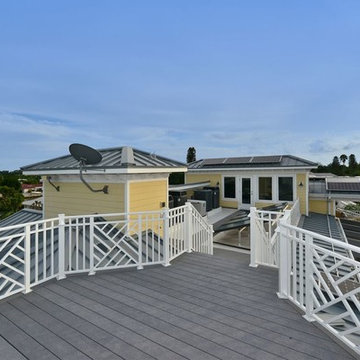
fire pit
Cette photo montre une très grande façade de maison jaune exotique à deux étages et plus avec un revêtement mixte et un toit à quatre pans.
Cette photo montre une très grande façade de maison jaune exotique à deux étages et plus avec un revêtement mixte et un toit à quatre pans.
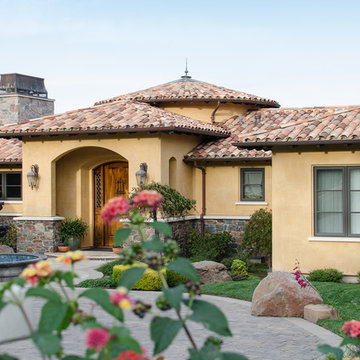
This Spanish Revival style hillside home for a large family overlooks Silicon Valley. Pigmented plaster, stone masonry, walnut lumbers and genuine mission tile roofing combine to create an aura of craftsmanship and quality. Inside, a curving staircase descends beneath the circular rotunda, flooded with daylight from the clerestories above, leading to the swimming pool and patio outside. Perfect for parties, extravagant or intimate!
Photo by Cia Gould
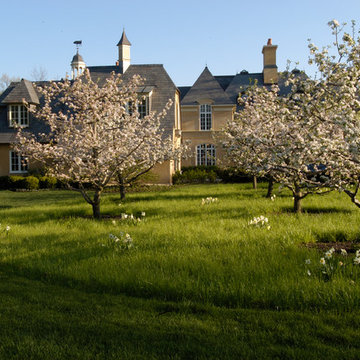
Linda Oyama Bryan
Réalisation d'une très grande façade de maison jaune victorienne en adobe à deux étages et plus avec un toit à deux pans et un toit en tuile.
Réalisation d'une très grande façade de maison jaune victorienne en adobe à deux étages et plus avec un toit à deux pans et un toit en tuile.
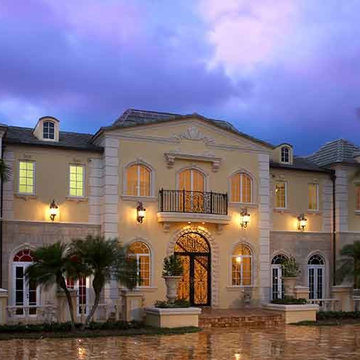
Exemple d'une très grande façade de maison jaune méditerranéenne en stuc à un étage avec un toit à quatre pans.
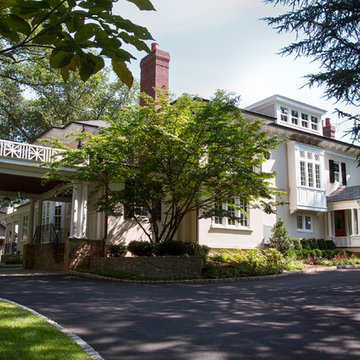
Stucco Italianate Renovation.
Photo by Gerry Wade Photography
Réalisation d'une très grande façade de maison jaune tradition à deux étages et plus avec un toit à deux pans et un toit en shingle.
Réalisation d'une très grande façade de maison jaune tradition à deux étages et plus avec un toit à deux pans et un toit en shingle.
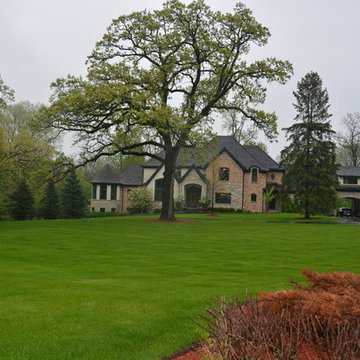
Idées déco pour une très grande façade de maison jaune classique en pierre à un étage avec un toit à quatre pans et un toit en shingle.
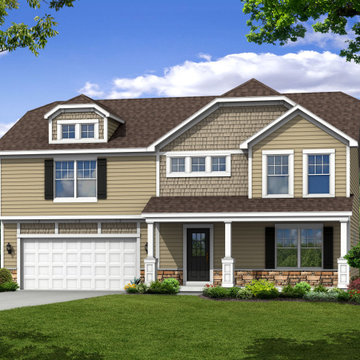
Idée de décoration pour une très grande façade de maison jaune en bardeaux à un étage avec un revêtement mixte, un toit à quatre pans, un toit en shingle et un toit marron.
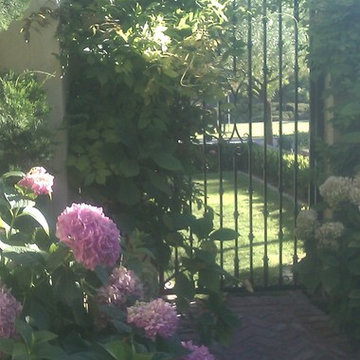
Custom Fabricated Iron Gates
Réalisation d'une très grande façade de maison jaune tradition en stuc à un étage avec un toit à quatre pans et un toit en tuile.
Réalisation d'une très grande façade de maison jaune tradition en stuc à un étage avec un toit à quatre pans et un toit en tuile.
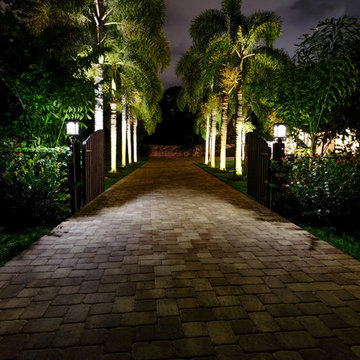
photos by Jennifer Greco
Réalisation d'une très grande façade de maison jaune ethnique en béton de plain-pied avec un toit à quatre pans et un toit en shingle.
Réalisation d'une très grande façade de maison jaune ethnique en béton de plain-pied avec un toit à quatre pans et un toit en shingle.
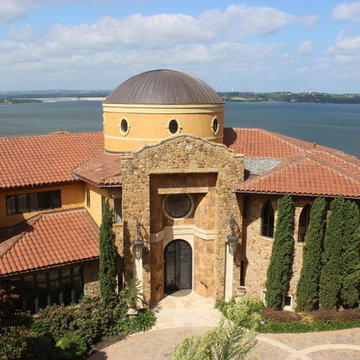
ReRoof & Repairs
Idées déco pour une très grande façade de maison jaune méditerranéenne en stuc à deux étages et plus avec un toit à quatre pans et un toit en tuile.
Idées déco pour une très grande façade de maison jaune méditerranéenne en stuc à deux étages et plus avec un toit à quatre pans et un toit en tuile.
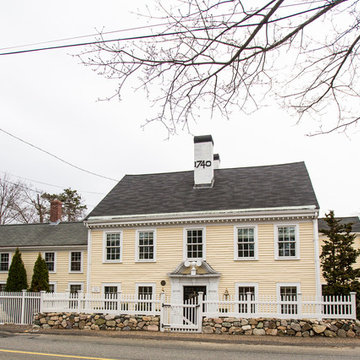
Inspiration pour une très grande façade de maison jaune traditionnelle en bois à un étage.
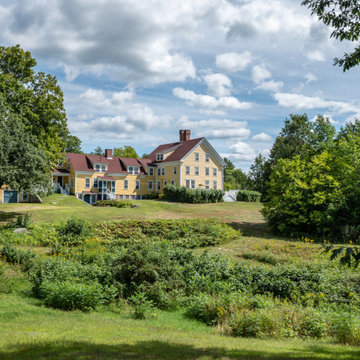
https://www.beangroup.com/homes/45-E-Andover-Road-Andover/ME/04216/AGT-2261431456-942410/index.html
Merrill House is a gracious, Early American Country Estate located in the picturesque Androscoggin River Valley, about a half hour northeast of Sunday River Ski Resort, Maine. This baronial estate, once a trophy of successful American frontier family and railroads industry publisher, Henry Varnum Poor, founder of Standard & Poor’s Corp., is comprised of a grand main house, caretaker’s house, and several barns. Entrance is through a Gothic great hall standing 30’ x 60’ and another 30’ high in the apex of its cathedral ceiling and showcases a granite hearth and mantel 12’ wide.
Owned by the same family for over 225 years, it is currently a family retreat and is available for seasonal weddings and events with the capacity to accommodate 32 overnight guests and 200 outdoor guests. Listed on the National Register of Historic Places, and heralding contributions from Frederick Law Olmsted and Stanford White, the beautiful, legacy property sits on 110 acres of fields and forest with expansive views of the scenic Ellis River Valley and Mahoosuc mountains, offering more than a half-mile of pristine river-front, private spring-fed pond and beach, and 5 acres of manicured lawns and gardens.
The historic property can be envisioned as a magnificent private residence, ski lodge, corporate retreat, hunting and fishing lodge, potential bed and breakfast, farm - with options for organic farming, commercial solar, storage or subdivision.
Showings offered by appointment.
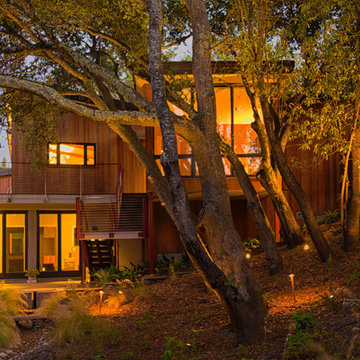
Kaplan Architects, AIA
Location: Redwood City , CA, USA
Side view of new home built around old oak trees. Preserving the existing trees on the sloping site was a major factor in the design and siting of the new home. There are large decks and terraces provided to expand the outdoor uses. Landscape lighting provides a dramatic scene at twilight.
Idées déco de très grandes façades de maisons jaunes
8