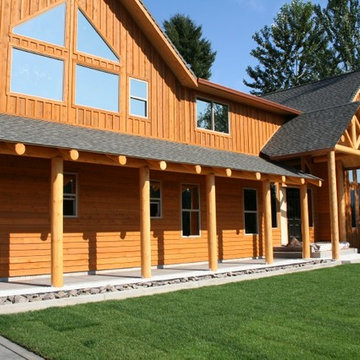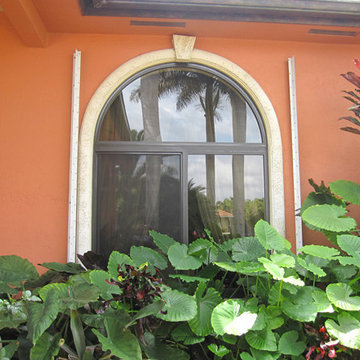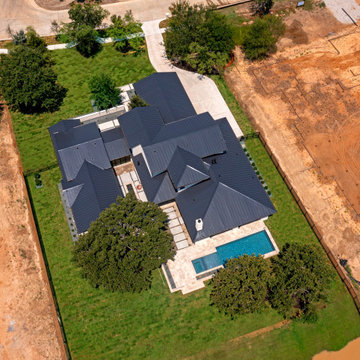Idées déco de très grandes façades de maisons oranges
Trier par :
Budget
Trier par:Populaires du jour
81 - 100 sur 152 photos
1 sur 3
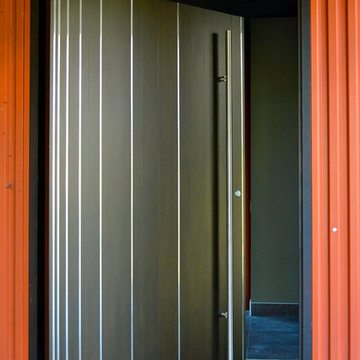
Five foot custom pivot wood front entry door with the fibonacci sequence etched into it. Photo by Maggie Mueller.
Cette photo montre une très grande façade de maison métallique et marron tendance à deux étages et plus avec un toit plat.
Cette photo montre une très grande façade de maison métallique et marron tendance à deux étages et plus avec un toit plat.
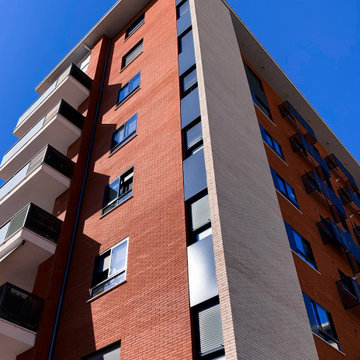
Réalisation d'un très grande façade d'immeuble design en briques peintes avec un toit plat, un toit mixte et un toit gris.
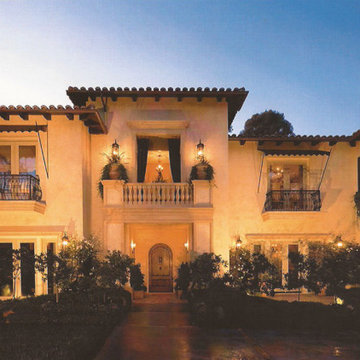
Cette photo montre une très grande façade de maison multicolore méditerranéenne en stuc à un étage avec un toit à deux pans, un toit en tuile et un toit rouge.
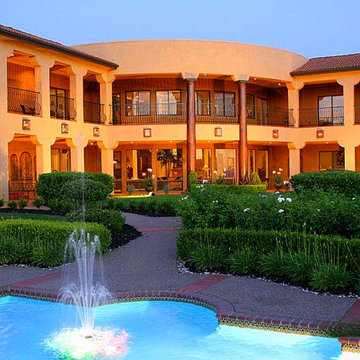
Inspiration pour une très grande façade de maison jaune en stuc à un étage.
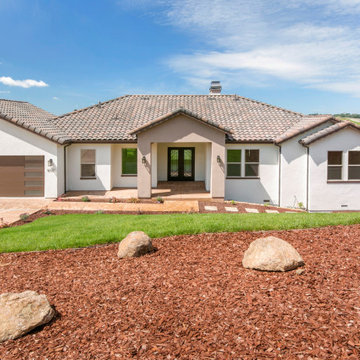
Aménagement d'une très grande façade de maison marron moderne en stuc à un étage avec un toit à croupette et un toit en shingle.
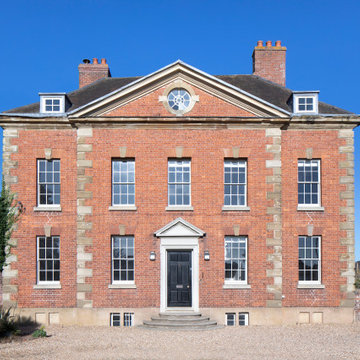
A stunning 16th Century listed Queen Anne Manor House with contemporary Sky-Frame extension which features stunning Janey Butler Interiors design and style throughout. The fabulous contemporary zinc and glass extension with its 3 metre high sliding Sky-Frame windows allows for incredible views across the newly created garden towards the newly built Oak and Glass Gym & Garage building. When fully open the space achieves incredible indoor-outdoor contemporary living. A wonderful project designed, built and completed by Riba Llama Architects & Janey Butler Interiors of the Llama Group of Design companies.
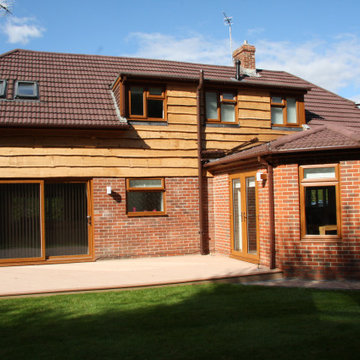
New slate roof, new windows & doors, new waney edge cladding, new wall, new gates, new paviours
Cette photo montre une très grande façade de maison rouge chic en bois et planches et couvre-joints à un étage avec un toit à deux pans, un toit en tuile et un toit marron.
Cette photo montre une très grande façade de maison rouge chic en bois et planches et couvre-joints à un étage avec un toit à deux pans, un toit en tuile et un toit marron.
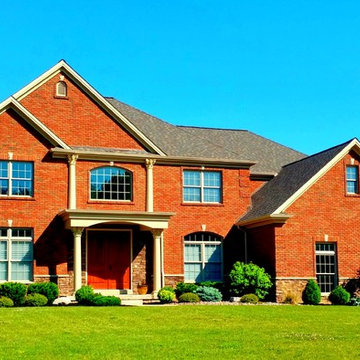
Spaulding Green (5650 Meadowglen Drive) Built Exclusively by Morgan Homes of Western New York, Inc. in Clarence Center, New York.
Idée de décoration pour une très grande façade de maison.
Idée de décoration pour une très grande façade de maison.
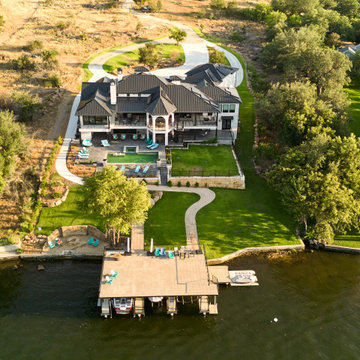
Nestled along the serene shores of Lake LBJ in the distinguished Kingsland Ranch, this Showcase Builders masterpiece stands as a testament to timeless luxury. Collaborating with Jerome Rugen of Delineations, the contemporary farmhouse design seamlessly blends with the tranquil surroundings. Boasting 6 bedrooms and 6 bathrooms within its expansive 6,757 square feet, the home invites residents to indulge in an array of specialty rooms, including a sauna, movie room, man cave, bar, and a charming bunk bedroom. This lakeside haven, with its thoughtful design and exclusive features, promises an unparalleled lifestyle that beckons you to stay.
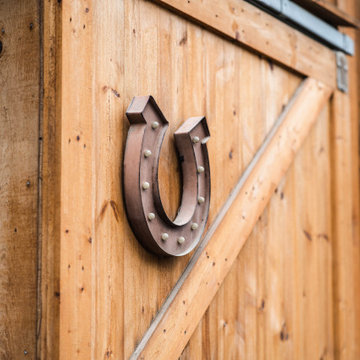
Custom Hourse Barn
Idées déco pour une très grande façade de maison campagne en bois à un étage avec un toit à deux pans et un toit en métal.
Idées déco pour une très grande façade de maison campagne en bois à un étage avec un toit à deux pans et un toit en métal.
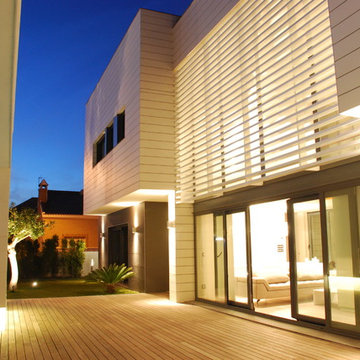
Zona exterior de la vivienda (iluminación de Foscarini y focos empotrados de Wever & Ducré).
Aménagement d'une très grande façade de maison blanche contemporaine avec un toit plat et un toit noir.
Aménagement d'une très grande façade de maison blanche contemporaine avec un toit plat et un toit noir.
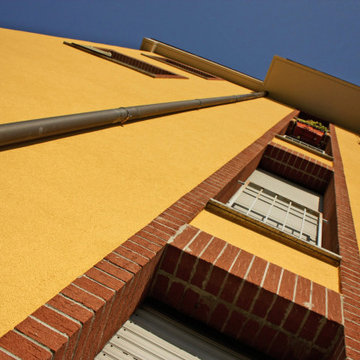
Inspiration pour une très grande façade de maison jaune minimaliste à deux étages et plus avec un revêtement mixte, un toit à deux pans et un toit en tuile.
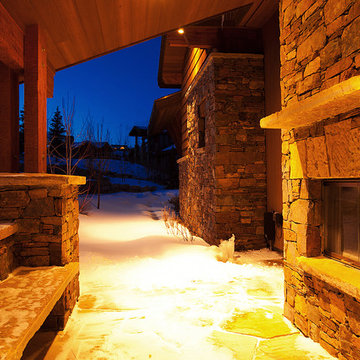
Spotlight
Inspiration pour une très grande façade de maison marron traditionnelle en bois à un étage avec un toit à deux pans.
Inspiration pour une très grande façade de maison marron traditionnelle en bois à un étage avec un toit à deux pans.
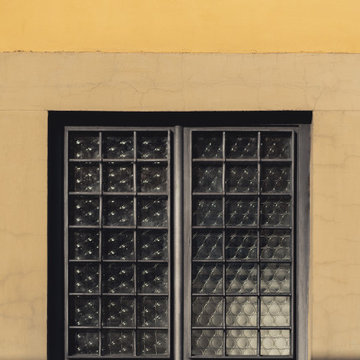
Committente: Studio Immobiliare GR Firenze. Ripresa fotografica: impiego obiettivo 50mm su pieno formato; macchina su treppiedi con allineamento ortogonale dell'inquadratura; impiego luce naturale esistente. Post-produzione: aggiustamenti base immagine; fusione manuale di livelli con differente esposizione per produrre un'immagine ad alto intervallo dinamico ma realistica; rimozione elementi di disturbo. Obiettivo commerciale: realizzazione fotografie di complemento ad annunci su siti web agenzia immobiliare; pubblicità su social network; pubblicità a stampa (principalmente volantini e pieghevoli).
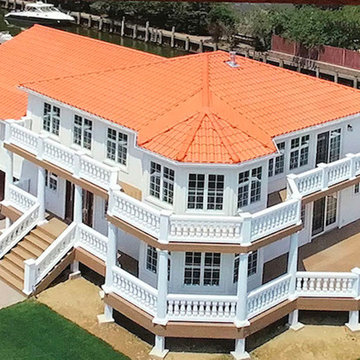
Brand new custom home in Massapequa, New York. This house is 4200 sq ft, 5 bedroom, 5 bath. This beautiful Mediterranean style home sits overlooking the Great South bay of Long Island. The roof is made of barrel tile imported from Spain.
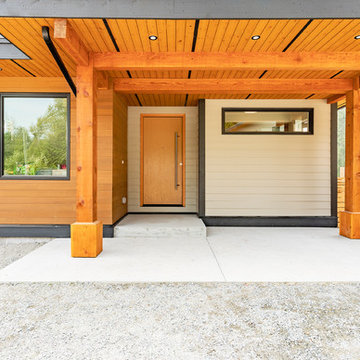
Photos by Brice Ferre
Réalisation d'une très grande façade de maison multicolore design à un étage avec un revêtement mixte.
Réalisation d'une très grande façade de maison multicolore design à un étage avec un revêtement mixte.
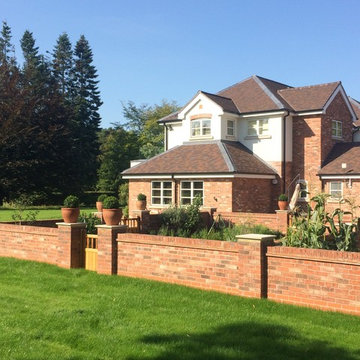
5-bedroom new build house and swimming pool with refurbished annex with walled kitchen garden, set within extensive new landscaped gardens. All heated by Ground Source Heat Pump and with supplementary Photovoltaics.
Scheme benefitted from applied HMRC zero VAT construction rates and Ofcom Renewable Heat Incentive (RHI) subsidy.
House and E P Muldoon Building Contractors was featured as best practice in the Governement Parliamentary Review 2017-18.
Idées déco de très grandes façades de maisons oranges
5
