Idées déco de très grandes façades de maisons
Trier par :
Budget
Trier par:Populaires du jour
21 - 40 sur 4 319 photos
1 sur 3

Expanded wrap around porch with dual columns. Bronze metal shed roof accents the rock exterior.
Idée de décoration pour une très grande façade de maison beige marine en panneau de béton fibré à un étage avec un toit à deux pans et un toit en shingle.
Idée de décoration pour une très grande façade de maison beige marine en panneau de béton fibré à un étage avec un toit à deux pans et un toit en shingle.
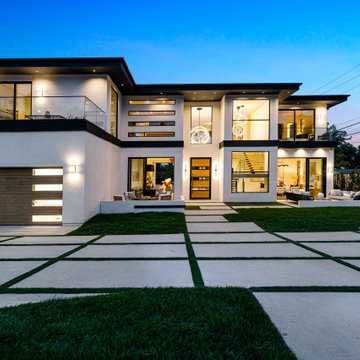
The Brewster New Construction Luxury Estate featured 6 Bedrooms / 7.5 Bathrooms, a state of the art Modern Custom Made Kitchen, Custom Lighting Fixtures, Open Floor Plan, 2 Pool Houses, Indoor/Outdoor Spaces in the front and back of the house, Basketball/Tennis Court, Pool and Spa, Modern Forms Chandeliers and many more custom Design Features.
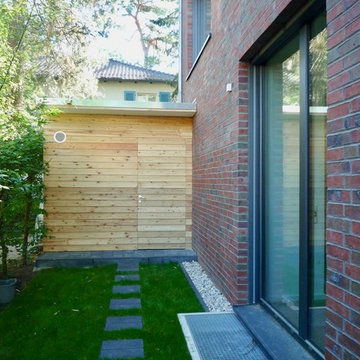
Cette photo montre une très grande façade de maison rouge tendance à deux étages et plus avec un toit à deux pans.

Shaun Ring
Aménagement d'une très grande façade de maison beige craftsman en panneau de béton fibré à un étage avec un toit en métal et un toit à deux pans.
Aménagement d'une très grande façade de maison beige craftsman en panneau de béton fibré à un étage avec un toit en métal et un toit à deux pans.
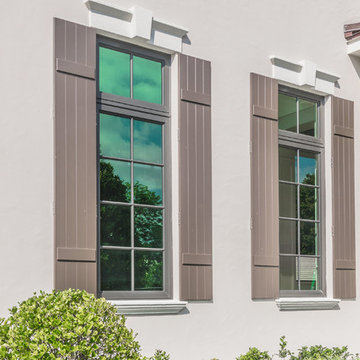
J Quick Studios LLC
Exemple d'une très grande façade de maison beige chic à un étage avec un revêtement mixte et un toit plat.
Exemple d'une très grande façade de maison beige chic à un étage avec un revêtement mixte et un toit plat.
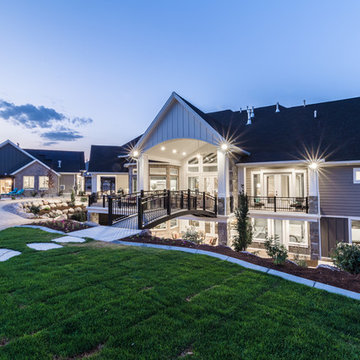
Brad Montgomery tym Homes
Aménagement d'une très grande façade de maison grise classique en bois à un étage avec un toit à quatre pans et un toit en shingle.
Aménagement d'une très grande façade de maison grise classique en bois à un étage avec un toit à quatre pans et un toit en shingle.
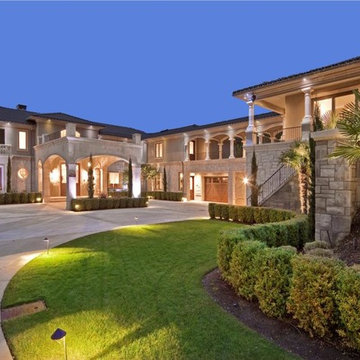
Inspiration pour une très grande façade de maison beige méditerranéenne en stuc à un étage avec un toit à quatre pans.
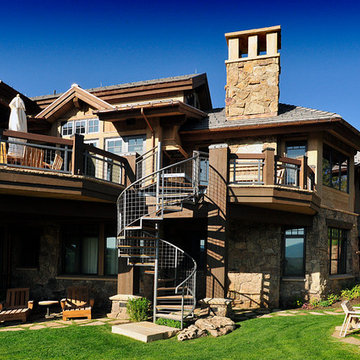
Cette image montre une très grande façade de maison beige design en pierre à un étage avec un toit à quatre pans.

Marian Riabic
Inspiration pour une très grande façade de maison métallique et grise design de plain-pied avec un toit à deux pans et un toit en métal.
Inspiration pour une très grande façade de maison métallique et grise design de plain-pied avec un toit à deux pans et un toit en métal.
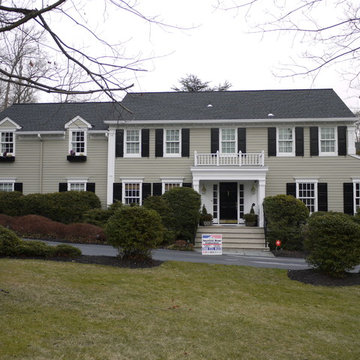
James HardiePlank 5" Cedarmill Exposure (Monterey Taupe)
AZEK Full Cellular PVC Crown Moulding Profiles
6" Gutters & Downspouts (White)
Installed by American Home Contractors, Florham Park, NJ
Property located in Short Hills, NJ
www.njahc.com
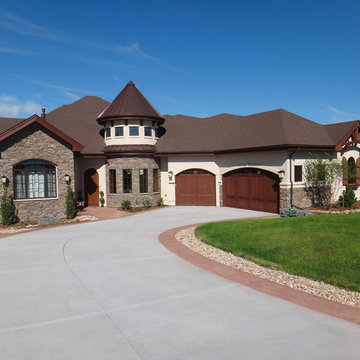
Cette photo montre une très grande façade de maison blanche chic en stuc à un étage avec un toit à deux pans.
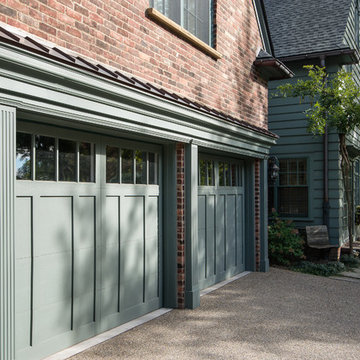
This early 20th century Poppleton Park home was originally 2548 sq ft. with a small kitchen, nook, powder room and dining room on the first floor. The second floor included a single full bath and 3 bedrooms. The client expressed a need for about 1500 additional square feet added to the basement, first floor and second floor. In order to create a fluid addition that seamlessly attached to this home, we tore down the original one car garage, nook and powder room. The addition was added off the northern portion of the home, which allowed for a side entry garage. Plus, a small addition on the Eastern portion of the home enlarged the kitchen, nook and added an exterior covered porch.
Special features of the interior first floor include a beautiful new custom kitchen with island seating, stone countertops, commercial appliances, large nook/gathering with French doors to the covered porch, mud and powder room off of the new four car garage. Most of the 2nd floor was allocated to the master suite. This beautiful new area has views of the park and includes a luxurious master bath with free standing tub and walk-in shower, along with a 2nd floor custom laundry room!
Attention to detail on the exterior was essential to keeping the charm and character of the home. The brick façade from the front view was mimicked along the garage elevation. A small copper cap above the garage doors and 6” half-round copper gutters finish the look.
KateBenjamin Photography
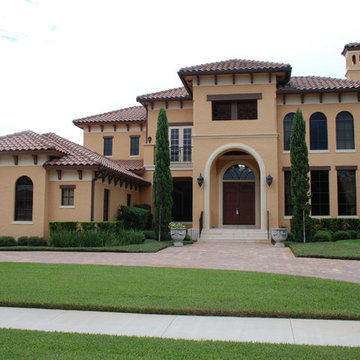
Photo: Greg Hyatt
Cette photo montre une très grande façade de maison jaune méditerranéenne en stuc à un étage avec un toit à deux pans.
Cette photo montre une très grande façade de maison jaune méditerranéenne en stuc à un étage avec un toit à deux pans.

This Beautiful Multi-Story Modern Farmhouse Features a Master On The Main & A Split-Bedroom Layout • 5 Bedrooms • 4 Full Bathrooms • 1 Powder Room • 3 Car Garage • Vaulted Ceilings • Den • Large Bonus Room w/ Wet Bar • 2 Laundry Rooms • So Much More!
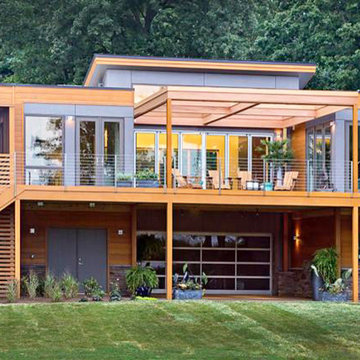
Inspiration pour une très grande façade de maison marron design en bois à un étage avec un toit plat.
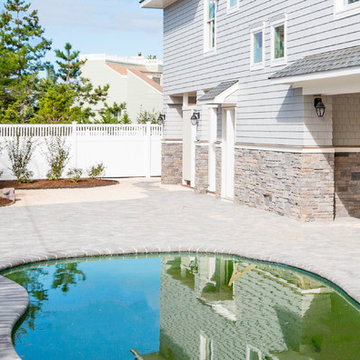
We designed this Loveladies, LBI back yard with aesthetics in mind. Construction is just about complete. All images by graphicus14.com
Idées déco pour une très grande façade de maison grise classique à deux étages et plus avec un toit à deux pans et un revêtement mixte.
Idées déco pour une très grande façade de maison grise classique à deux étages et plus avec un toit à deux pans et un revêtement mixte.
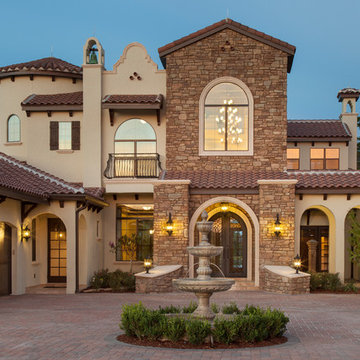
Exterior of Hacienda Del Halcon, a 6,800 square foot custom home built by Orlando Custom Home Builder Jorge Ulibarri in the luxury neighborhood of Waterstone in Windermere, Florida
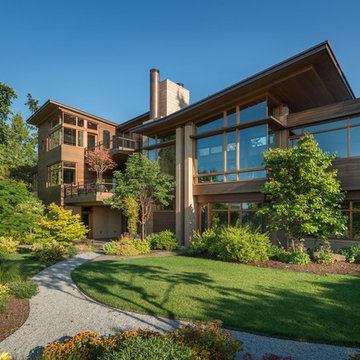
A more casual and open architecture, as depicted in this lake-side view, is complemented with a more formal and private treatment on the opposite side, to create a balance that perfectly expresses the owners' wishes. The use of stone, wood and metal form a rich yet seamless palette of colors and textures. The decks, terraces and large windows form direct connections to the beautiful lake frontage.
Aaron Leitz Photography
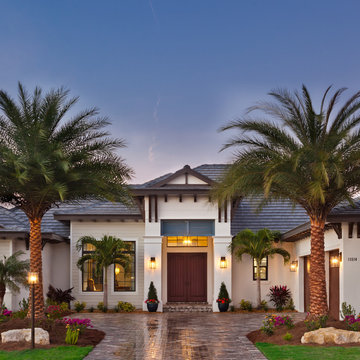
The Corindi, 11514 Harbourside Lane in Harbourside at The Islands on the Manatee River; is the perfect setting for this 3,577 SF West Indies architectural style home with private backyard boat dock. This 3 bedroom, 3 bath home with great room, dining room, study, bonus room, outdoor kitchen and 3-car garage affords serene waterfront views from each room.
Gene Pollux Photography
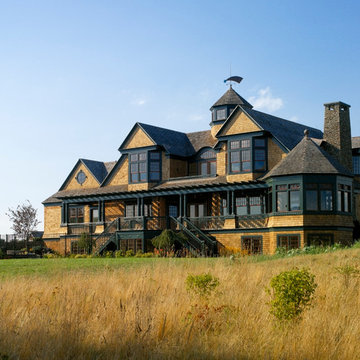
Photography: Aaron Usher
www.aaronusher.com/
Inspiration pour une très grande façade de maison marron traditionnelle en bois à deux étages et plus.
Inspiration pour une très grande façade de maison marron traditionnelle en bois à deux étages et plus.
Idées déco de très grandes façades de maisons
2