Idées déco de très grandes façades de maisons
Trier par :
Budget
Trier par:Populaires du jour
81 - 100 sur 217 photos
1 sur 5
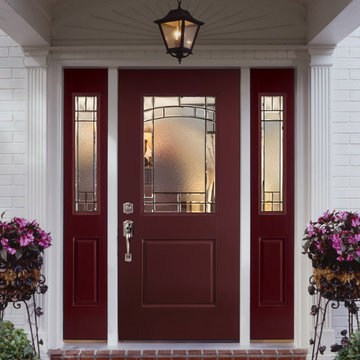
Colonial Style entryway and porch area Featuring: Belleville Series Masonite exterior door with Element style decorative glass
Idée de décoration pour une très grande façade de maison blanche tradition à un étage avec un revêtement mixte.
Idée de décoration pour une très grande façade de maison blanche tradition à un étage avec un revêtement mixte.
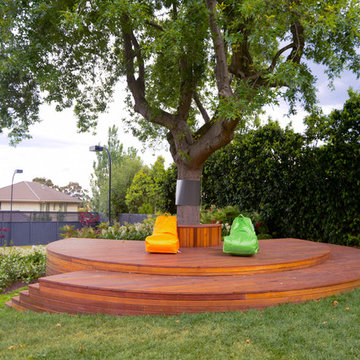
The house was originally a single story 2 bedroom Californian bungalow. It had been extended in the 80's to include a second story. Further internal renovation had been done in the early 2000's. The previous renovation had left odd areas of the house that didn't really function very well. This renovation was designed to tie all of the areas together and create a whole house that was unified from front to back.
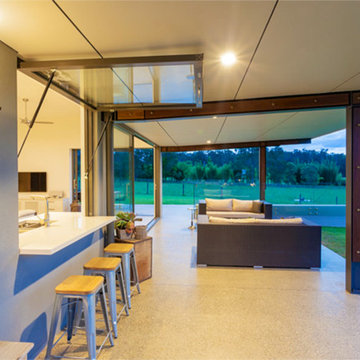
Réalisation d'une très grande façade de maison beige design de plain-pied avec un revêtement mixte.
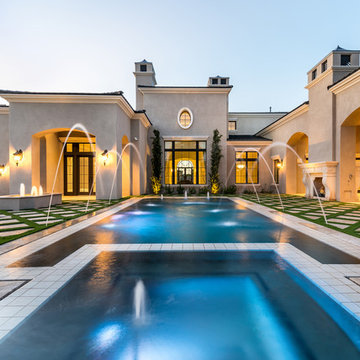
Luxury home exterior with a backyard covered patio, swimming pool with built-in spa, the exterior fireplace, exterior fireplace and double entry doors.
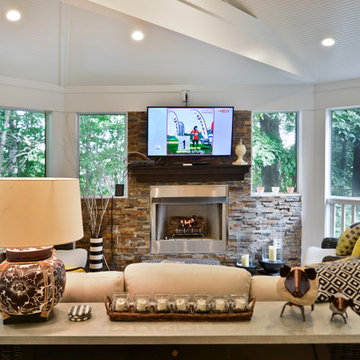
Stunning Outdoor Remodel in the heart of Kingstown, Alexandria, VA 22310.
Michael Nash Design Build & Homes created a new stunning screen porch with dramatic color tones, a rustic country style furniture setting, a new fireplace, and entertainment space for large sporting event or family gatherings.
The old window from the dining room was converted into French doors to allow better flow in and out of home. Wood looking porcelain tile compliments the stone wall of the fireplace. A double stacked fireplace was installed with a ventless stainless unit inside of screen porch and wood burning fireplace just below in the stoned patio area. A big screen TV was mounted over the mantel.
Beaded panel ceiling covered the tall cathedral ceiling, lots of lights, craftsman style ceiling fan and hanging lights complimenting the wicked furniture has set this screen porch area above any project in its class.
Just outside of the screen area is the Trex covered deck with a pergola given them a grilling and outdoor seating space. Through a set of wrapped around staircase the upper deck now is connected with the magnificent Lower patio area. All covered in flagstone and stone retaining wall, shows the outdoor entertaining option in the lower level just outside of the basement French doors. Hanging out in this relaxing porch the family and friends enjoy the stunning view of their wooded backyard.
The ambiance of this screen porch area is just stunning.
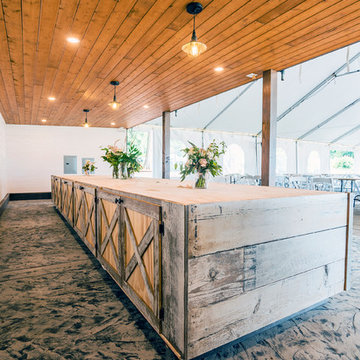
Custom outdoor covered wedding reception area built at the Sandpiper Golf Course in Harrison Mills, BC. The use of reclaimed wood, tongue and groove ceilings, and shiplap walls gives this reception area a rustic, farmhouse feel.
Photos by Brice Ferre
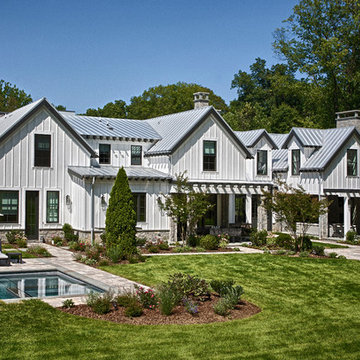
Exemple d'une très grande façade de maison grise nature à un étage avec un revêtement mixte, un toit à deux pans et un toit en métal.
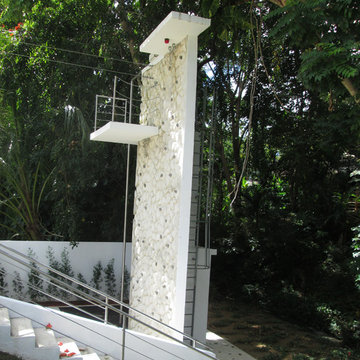
The lowest portion of the Site features a Climbing Wall and arrival port for the Zip-line, which originates at the second level of the main house. Photo by CR Miranda
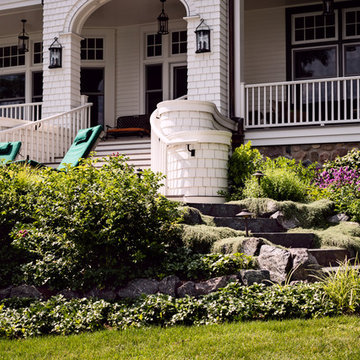
Planters are casual, with nothing too manicured but still orderly.
Cette image montre une très grande façade de maison blanche rustique à un étage.
Cette image montre une très grande façade de maison blanche rustique à un étage.
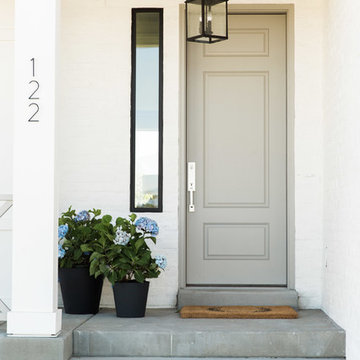
Parade Home in Vineyard, Utah designed by Studio McGee. This home features Hallmark Floors Alta Vista, Malibu.
Learn more about Alta Vista at: https://hallmarkfloors.com/hallmark-hardwoods/alta-vista-hardwood-collection/
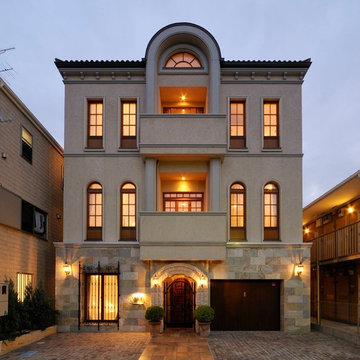
Idée de décoration pour une très grande façade de maison beige tradition à deux étages et plus avec un toit plat.
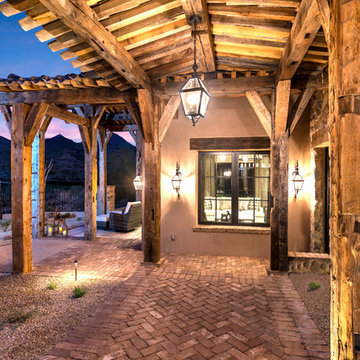
World Renowned Interior Design Firm Fratantoni Interior Designers created this beautiful Rustic Chateau! They design homes for families all over the world in any size and style. They also have in-house Architecture Firm Fratantoni Design and world class Luxury Home Building Firm Fratantoni Luxury Estates! Hire one or all three companies to design, build and or remodel your home!
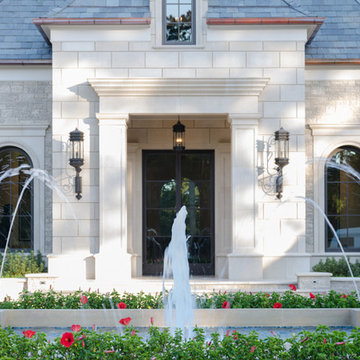
Cette image montre une très grande façade de maison beige méditerranéenne en pierre avec un toit à deux pans.
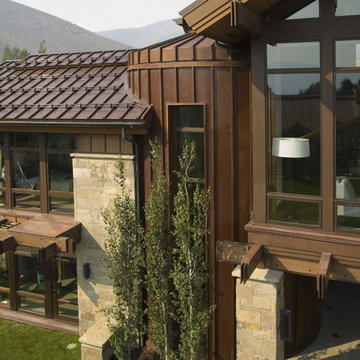
photo by Tim Brown
Idée de décoration pour une très grande façade de maison beige design à deux étages et plus avec un revêtement mixte.
Idée de décoration pour une très grande façade de maison beige design à deux étages et plus avec un revêtement mixte.
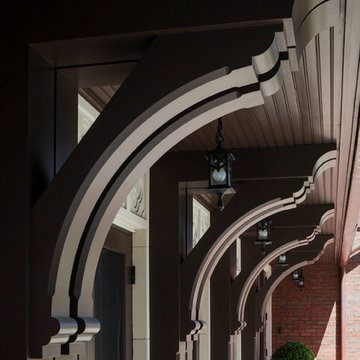
Exemple d'une très grande façade de maison blanche chic à deux étages et plus avec un revêtement mixte, un toit à deux pans et un toit en shingle.
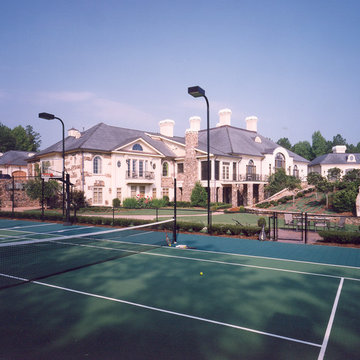
The rear exterior of a wonderful 20,000 square foot home that Pineapple House helped build and decorate in Hawks Ridge in Ball Ground, GA. The home includes a state-of-the-art recording studio, meditation garden, massage room, two-story ladies closet and two swimming pools -- one on the upper level, and the other on the lower level. The pools are connected by a slide.
Scott Moore Photography
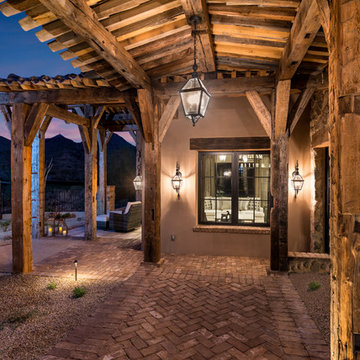
World Renowned Architecture Firm Fratantoni Design created this beautiful home! They design home plans for families all over the world in any size and style. They also have in-house Interior Designer Firm Fratantoni Interior Designers and world class Luxury Home Building Firm Fratantoni Luxury Estates! Hire one or all three companies to design and build and or remodel your home!
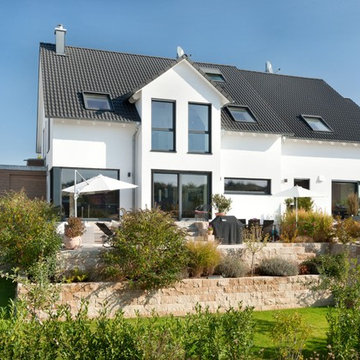
Die großen Glasflächen zur Gartenseite lassen viel Tageslicht ins Hausinnere und geben den Blick in die Natur frei.
Exemple d'une très grande façade de maison mitoyenne blanche tendance en stuc à un étage avec un toit à deux pans et un toit en tuile.
Exemple d'une très grande façade de maison mitoyenne blanche tendance en stuc à un étage avec un toit à deux pans et un toit en tuile.
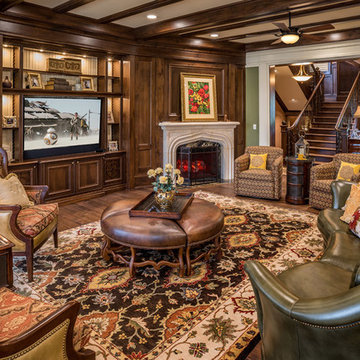
Rick Lee
Inspiration pour une très grande façade de maison marron traditionnelle en pierre à deux étages et plus avec un toit à quatre pans.
Inspiration pour une très grande façade de maison marron traditionnelle en pierre à deux étages et plus avec un toit à quatre pans.
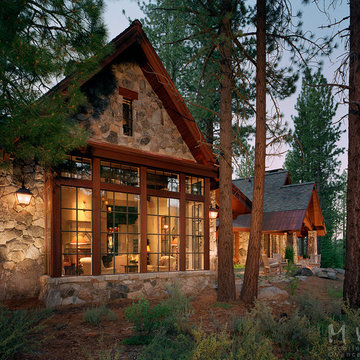
Ample windows incorporate the surrounding beauty.
Photographer: Vance Fox
Réalisation d'une très grande façade de maison marron tradition en pierre à un étage avec un toit à deux pans.
Réalisation d'une très grande façade de maison marron tradition en pierre à un étage avec un toit à deux pans.
Idées déco de très grandes façades de maisons
5