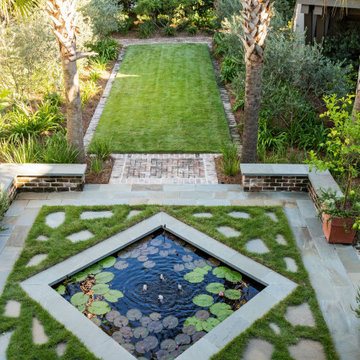Idées déco de très grandes façades de maisons vertes
Trier par :
Budget
Trier par:Populaires du jour
161 - 180 sur 8 856 photos
1 sur 3
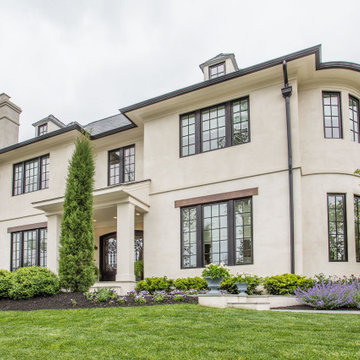
Idées déco pour une très grande façade de maison beige en stuc à deux étages et plus.
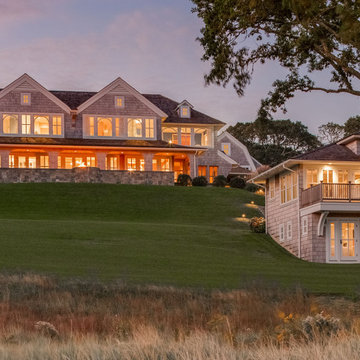
Pleasant Heights is a newly constructed home that sits atop a large bluff in Chatham overlooking Pleasant Bay, the largest salt water estuary on Cape Cod.
-
Two classic shingle style gambrel roofs run perpendicular to the main body of the house and flank an entry porch with two stout, robust columns. A hip-roofed dormer—with an arch-top center window and two tiny side windows—highlights the center above the porch and caps off the orderly but not too formal entry area. A third gambrel defines the garage that is set off to one side. A continuous flared roof overhang brings down the scale and helps shade the first-floor windows. Sinuous lines created by arches and brackets balance the linear geometry of the main mass of the house and are playful and fun. A broad back porch provides a covered transition from house to landscape and frames sweeping views.
-
Inside, a grand entry hall with a curved stair and balcony above sets up entry to a sequence of spaces that stretch out parallel to the shoreline. Living, dining, kitchen, breakfast nook, study, screened-in porch, all bedrooms and some bathrooms take in the spectacular bay view. A rustic brick and stone fireplace warms the living room and recalls the finely detailed chimney that anchors the west end of the house outside.
-
PSD Scope Of Work: Architecture, Landscape Architecture, Construction |
Living Space: 6,883ft² |
Photography: Brian Vanden Brink |
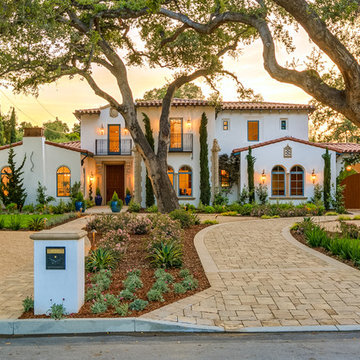
Idées déco pour une très grande façade de maison blanche méditerranéenne en stuc à un étage avec un toit à quatre pans et un toit en shingle.
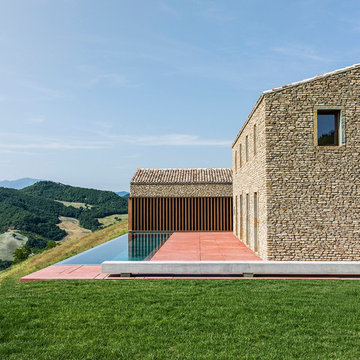
Ph ©Ezio Manciucca
Cette image montre une très grande façade de maison beige design en pierre à deux étages et plus avec un toit à deux pans et un toit en tuile.
Cette image montre une très grande façade de maison beige design en pierre à deux étages et plus avec un toit à deux pans et un toit en tuile.
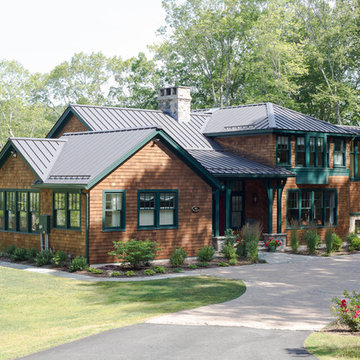
Idée de décoration pour une très grande façade de maison marron craftsman en bois à un étage avec un toit en métal.
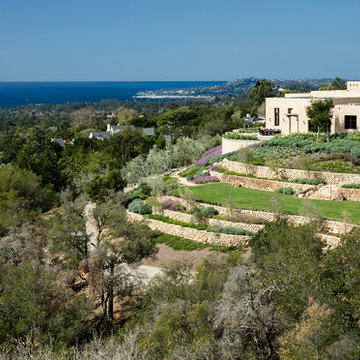
Exterior and landscaping.
Idées déco pour une très grande façade de maison beige sud-ouest américain en adobe de plain-pied avec un toit plat.
Idées déco pour une très grande façade de maison beige sud-ouest américain en adobe de plain-pied avec un toit plat.
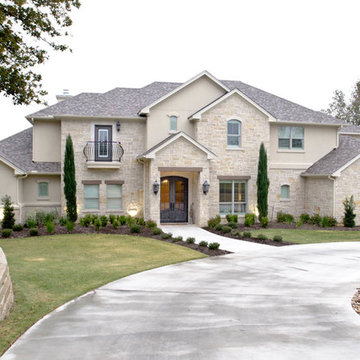
View of front elevation
Cette image montre une très grande façade de maison beige traditionnelle en pierre à un étage avec un toit à deux pans.
Cette image montre une très grande façade de maison beige traditionnelle en pierre à un étage avec un toit à deux pans.
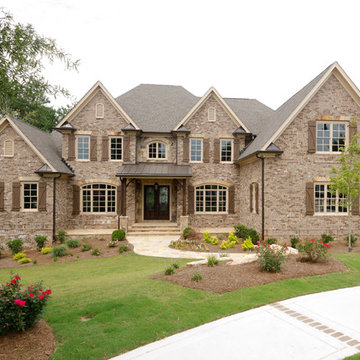
Susan Googe
Idées déco pour une très grande façade de maison marron classique en brique à deux étages et plus avec un toit à deux pans.
Idées déco pour une très grande façade de maison marron classique en brique à deux étages et plus avec un toit à deux pans.
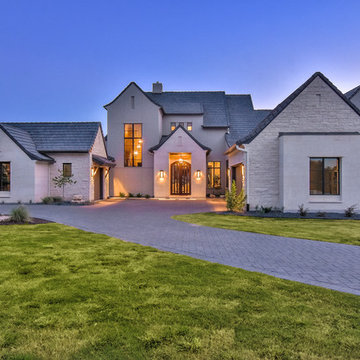
Idées déco pour une très grande façade de maison grise classique en béton à deux étages et plus avec un toit à deux pans et un toit en shingle.
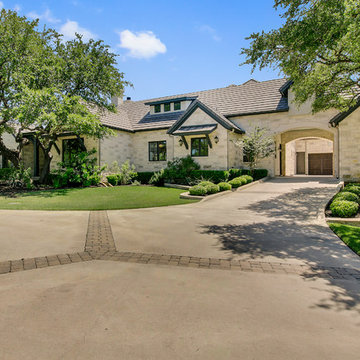
John Siemering Homes. Luxury Custom Home Builder in Austin, TX
Idée de décoration pour une très grande façade de maison beige tradition en pierre à un étage avec un toit à deux pans et un toit en tuile.
Idée de décoration pour une très grande façade de maison beige tradition en pierre à un étage avec un toit à deux pans et un toit en tuile.
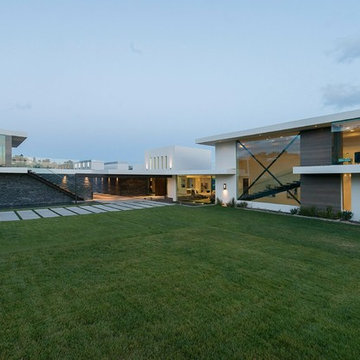
Benedict Canyon Beverly Hills luxury mansion modern architectural exterior. Photo by William MacCollum.
Cette image montre une très grande façade de maison blanche minimaliste à un étage avec un revêtement mixte, un toit plat et un toit blanc.
Cette image montre une très grande façade de maison blanche minimaliste à un étage avec un revêtement mixte, un toit plat et un toit blanc.
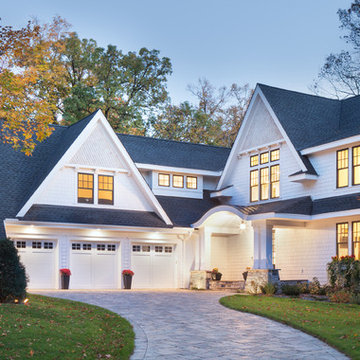
A unique L shape designed home which features a 3 car garage with bonus area above the garage, steep gables and mix of shed roof pitches make this house simply remarckable - Photo by Landmark Photography
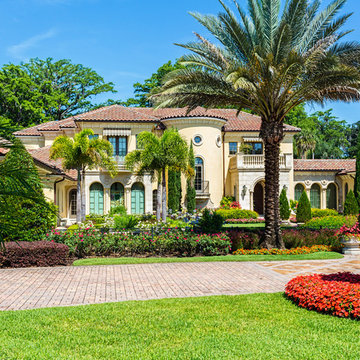
Cette photo montre une très grande façade de maison beige exotique en stuc à un étage avec un toit à quatre pans.
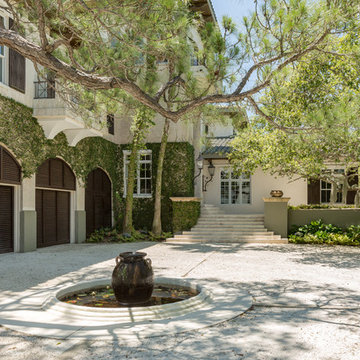
An Architectural and Interior Design Masterpiece! This luxurious waterfront estate resides on 4 acres of a private peninsula, surrounded by 3 sides of an expanse of water with unparalleled, panoramic views. 1500 ft of private white sand beach, private pier and 2 boat slips on Ono Harbor. Spacious, exquisite formal living room, dining room, large study/office with mahogany, built in bookshelves. Family Room with additional breakfast area. Guest Rooms share an additional Family Room. Unsurpassed Master Suite with water views of Bellville Bay and Bay St. John featuring a marble tub, custom tile outdoor shower, and dressing area. Expansive outdoor living areas showcasing a saltwater pool with swim up bar and fire pit. The magnificent kitchen offers access to a butler pantry, balcony and an outdoor kitchen with sitting area. This home features Brazilian Wood Floors and French Limestone Tiles throughout. Custom Copper handrails leads you to the crow's nest that offers 360degree views.
Photo: Shawn Seals, Fovea 360 LLC
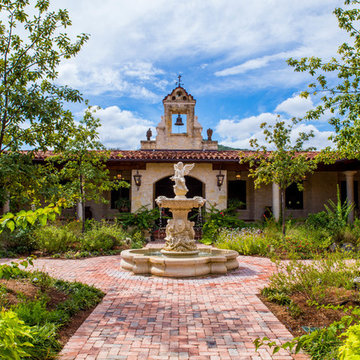
The hacienda is organized around the front courtyard surrounded by a colonnade.
The hand-carved stone fountain is a replica of the original the owners admired on a trip to Mexico.
We organized the casitas and main house of this hacienda around a colonnade-lined courtyard. Walking from the parking court through the exterior wood doors and stepping into the courtyard has the effect of slowing time.
The hand carved stone fountain in the center is a replica of one in Mexico.
Viewed from this site on Seco Creek near Utopia, the surrounding tree-covered hills turn a deep blue-green in the distance.
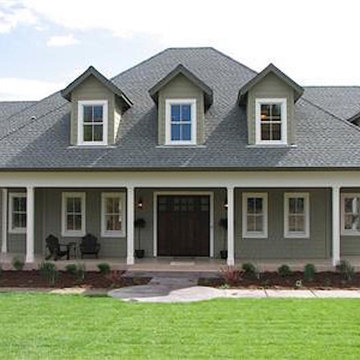
Réalisation d'une très grande façade de maison verte tradition en béton à un étage.
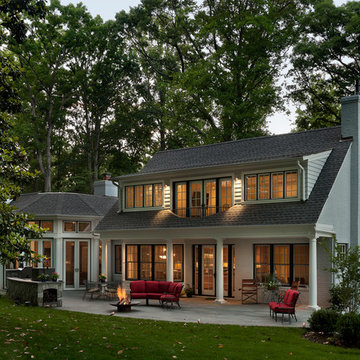
Paul Burk Photography, Matthew Ossolinski Architects.
Exemple d'une très grande façade de maison grise chic en brique à un étage avec un toit à deux pans.
Exemple d'une très grande façade de maison grise chic en brique à un étage avec un toit à deux pans.
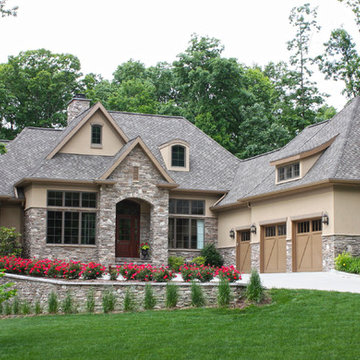
Stone and stucco combine with multiple gable peaks and an impressive, front entry to create stunning curb appeal for this European home. The grand foyer greets visitors on the inside, while the dining room and bedroom/study flank the foyer on both sides. Further along, the great room includes a cathedral ceiling, porch access and wall of windows to view outdoor scenery. The breakfast room and kitchen are also open to the great room and one another, simplifying mealtime.
On the other side of the home, a large master suite was designed to pamper the homeowner. A bowed sitting area grants extra space in the bedroom, while the luxurious master bath features a corner shower, large soaking tub, his-and-her vanities and private privy.
In the basement are three bedrooms, each with their own full bath—and added treat! A large rec room with fireplace completes the basement and provides an additional gathering space in the home.
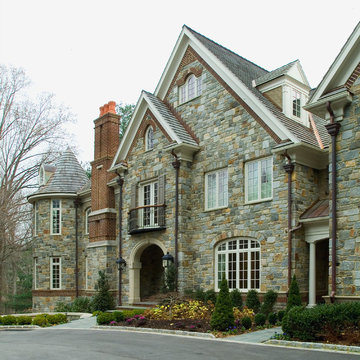
No less than a return to the great manor home of yesteryear, this grand residence is steeped in elegance and luxury. Yet the tuxedo formality of the main façade and foyer gives way to astonishingly open and casually livable gathering areas surrounding the pools and embracing the rear yard on one of the region's most sought after streets. At over 18,000 finished square feet it is a mansion indeed, and yet while providing for exceptionally well appointed entertaining areas, it accommodates the owner's young family in a comfortable setting.
Idées déco de très grandes façades de maisons vertes
9
