Idées déco de très grandes maisons jaunes
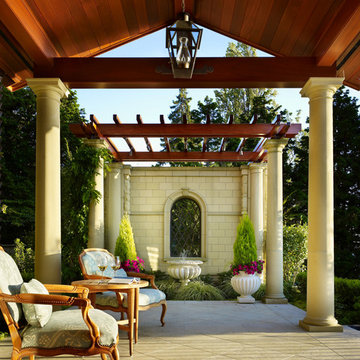
Cette image montre une terrasse arrière méditerranéenne avec des pavés en béton et une extension de toiture.
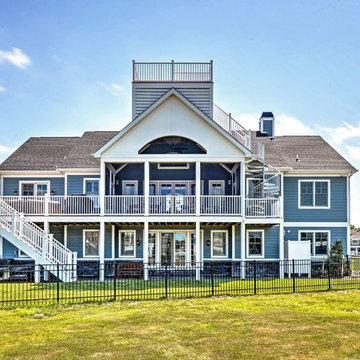
Idée de décoration pour une très grande façade de maison bleue marine en panneau de béton fibré à un étage avec un toit à deux pans et un toit en tuile.

©Janet Mesic Mackie
Cette image montre une très grande salle à manger urbaine.
Cette image montre une très grande salle à manger urbaine.

Joe Cotitta
Epic Photography
joecotitta@cox.net:
Builder: Eagle Luxury Property
Réalisation d'un très grand salon victorien ouvert avec un manteau de cheminée en carrelage, une salle de réception, moquette, une cheminée standard, un téléviseur fixé au mur et un mur beige.
Réalisation d'un très grand salon victorien ouvert avec un manteau de cheminée en carrelage, une salle de réception, moquette, une cheminée standard, un téléviseur fixé au mur et un mur beige.

Are you thinking of buying, building or updating a second home? We have worked with clients in Florida, Arizona, Wisconsin, Texas and Colorado, and we would love to collaborate with you on your home-away-from-home. Contact Kelly Guinaugh at 847-705-9569.
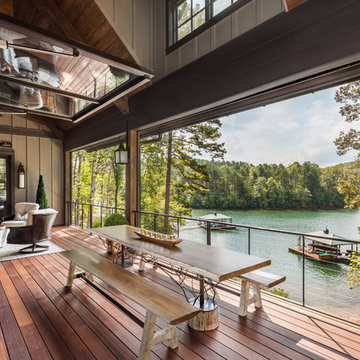
expansive covered porch with stunning lake views
Cette photo montre un très grand porche d'entrée de maison arrière montagne avec une extension de toiture.
Cette photo montre un très grand porche d'entrée de maison arrière montagne avec une extension de toiture.
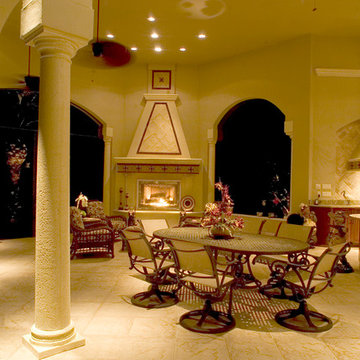
The goal for this husband and wife team was to create a functional home for their family. Because they love to entertain, they wanted to see how they could accommodate guests and extended family—improving the layout and functionality of their Bonita Bay home of more than eight years.
Having worked with remodeling contractors in the past, they were reluctant to proceed. They had experienced a remodeling fiasco that drug on beyond their expected completion dates and went well over budget. This time, they hired a local architect, an interior designer, and Progressive Design Build as the general contractor. The three teams worked together to formulate a clear vision and plans for the renovation. Once this husband and wife team knew exactly what they wanted to achieve and had a design plan in hand, they set about creating a modern and functional outdoor living space. The three teams worked together to finalize the design and the budget—no headaches, not delays.
After six months (two months finalizing the design and budget, and four months to build), this project finished on time and on budget and resulted in a beautiful outdoor living space that consisted of a massive outdoor kitchen with a separate dining area and sitting area, 20-foot tall vaulted ceilings, a beautiful glass fireplace and cost stone balustrades. It was finished with cast stone columns, huge stucco arches, a high tech lighting system and porcelain tile floors.
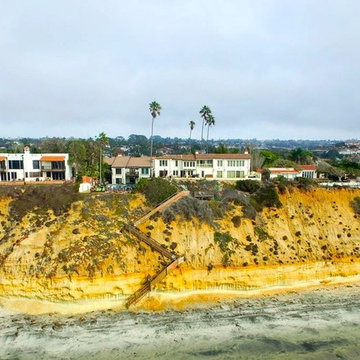
A bird's eye view of the home shows the spectacular setting for this luxury property.
Aménagement d'une très grande façade de maison blanche classique en stuc à deux étages et plus.
Aménagement d'une très grande façade de maison blanche classique en stuc à deux étages et plus.
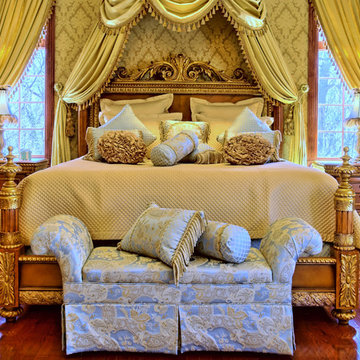
Idées déco pour une très grande chambre parentale classique avec un mur jaune, parquet foncé et un manteau de cheminée en pierre.

Genevieve de Manio Photography
Cette image montre une terrasse sur le toit traditionnelle avec une cuisine d'été et aucune couverture.
Cette image montre une terrasse sur le toit traditionnelle avec une cuisine d'été et aucune couverture.
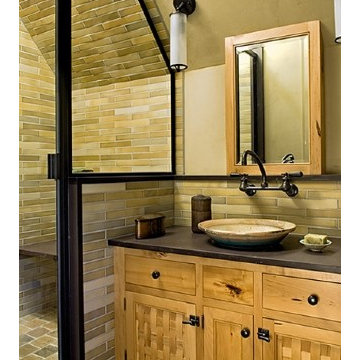
Photography by Rob Karosis
Idées déco pour une très grande douche en alcôve principale montagne en bois clair avec une vasque, un placard en trompe-l'oeil, un plan de toilette en calcaire, un carrelage marron, des carreaux de céramique, un mur marron, un sol en carrelage de céramique, un sol marron et une cabine de douche à porte battante.
Idées déco pour une très grande douche en alcôve principale montagne en bois clair avec une vasque, un placard en trompe-l'oeil, un plan de toilette en calcaire, un carrelage marron, des carreaux de céramique, un mur marron, un sol en carrelage de céramique, un sol marron et une cabine de douche à porte battante.

Landmarkphotodesign.com
Cette photo montre une très grande façade de maison marron chic en pierre à un étage avec un toit en shingle et un toit gris.
Cette photo montre une très grande façade de maison marron chic en pierre à un étage avec un toit en shingle et un toit gris.

A beautiful courtyard leading from this Georgian style house with huge copper planters & a stone surround pool. All British stone
Inspiration pour un très grand jardin sur cour traditionnel l'été avec une exposition ensoleillée et des pavés en pierre naturelle.
Inspiration pour un très grand jardin sur cour traditionnel l'été avec une exposition ensoleillée et des pavés en pierre naturelle.
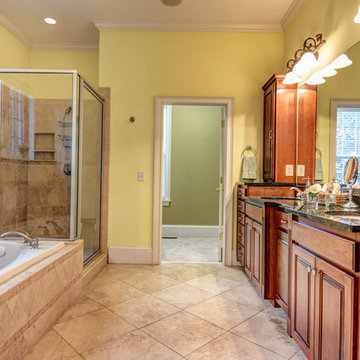
Jason Andre, Unique Media and Design
Aménagement d'une très grande salle de bain principale bord de mer.
Aménagement d'une très grande salle de bain principale bord de mer.
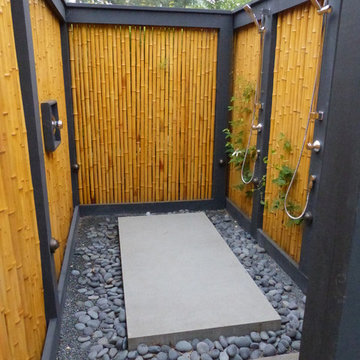
Photo by Kirsten Gentry and Terra Jenkins for Van Zelst, Inc.
Exemple d'un très grand jardin arrière asiatique l'été avec une exposition ombragée et des pavés en pierre naturelle.
Exemple d'un très grand jardin arrière asiatique l'été avec une exposition ombragée et des pavés en pierre naturelle.
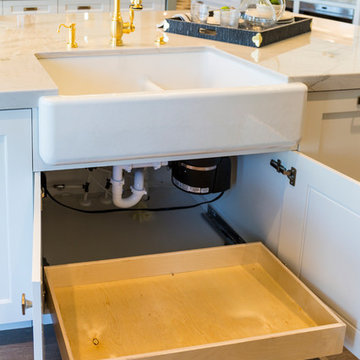
Réalisation d'une très grande cuisine encastrable tradition en L avec un évier de ferme, un placard à porte shaker, des portes de placard blanches, un plan de travail en quartz, une crédence blanche, une crédence en dalle de pierre, un sol en bois brun, 2 îlots et un sol marron.
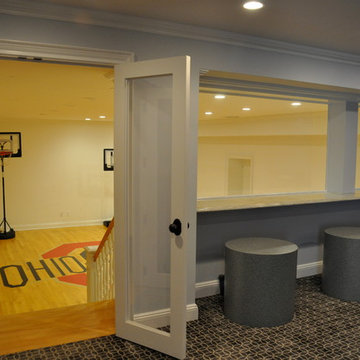
Idée de décoration pour un très grand sous-sol minimaliste enterré avec un mur gris et moquette.

Cette photo montre un très grand Abris de piscine et pool houses arrière chic.

Paint by Sherwin Williams
Body Color - Anonymous - SW 7046
Accent Color - Urban Bronze - SW 7048
Trim Color - Worldly Gray - SW 7043
Front Door Stain - Northwood Cabinets - Custom Truffle Stain
Exterior Stone by Eldorado Stone
Stone Product Rustic Ledge in Clearwater
Outdoor Fireplace by Heat & Glo
Live Edge Mantel by Outside The Box Woodworking
Doors by Western Pacific Building Materials
Windows by Milgard Windows & Doors
Window Product Style Line® Series
Window Supplier Troyco - Window & Door
Lighting by Destination Lighting
Garage Doors by NW Door
Decorative Timber Accents by Arrow Timber
Timber Accent Products Classic Series
LAP Siding by James Hardie USA
Fiber Cement Shakes by Nichiha USA
Construction Supplies via PROBuild
Landscaping by GRO Outdoor Living
Customized & Built by Cascade West Development
Photography by ExposioHDR Portland
Original Plans by Alan Mascord Design Associates
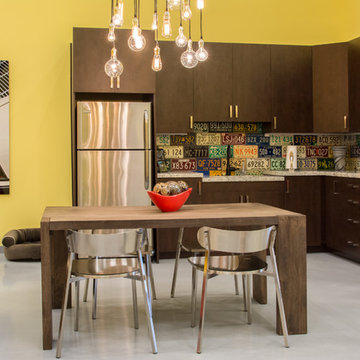
Sommer Wood
Idées déco pour un très grand garage pour trois voitures séparé industriel avec un bureau, studio ou atelier.
Idées déco pour un très grand garage pour trois voitures séparé industriel avec un bureau, studio ou atelier.
Idées déco de très grandes maisons jaunes
6