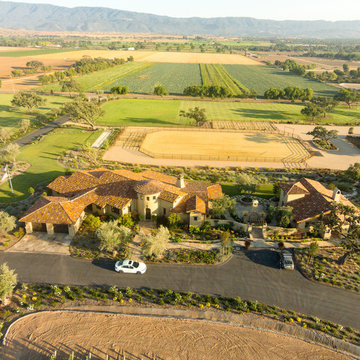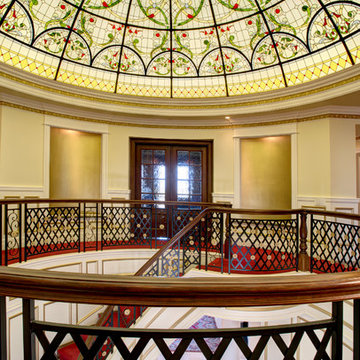Idées déco de très grandes maisons jaunes
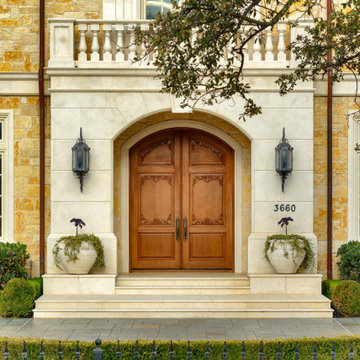
Front Doors
Cette photo montre une très grande entrée avec une porte simple et une porte en bois brun.
Cette photo montre une très grande entrée avec une porte simple et une porte en bois brun.
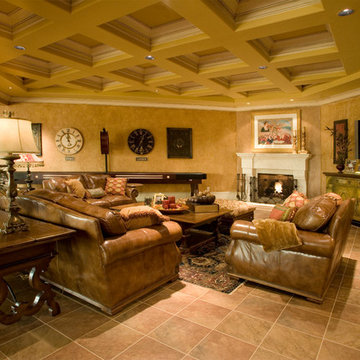
Leisure Room of The Sater Design Collection's Tuscan, Luxury Home Plan - "Villa Sabina" (Plan #8086). saterdesign.com
Cette photo montre une très grande salle de séjour méditerranéenne ouverte avec un mur beige, un sol en carrelage de céramique, une cheminée standard, un manteau de cheminée en pierre et un téléviseur fixé au mur.
Cette photo montre une très grande salle de séjour méditerranéenne ouverte avec un mur beige, un sol en carrelage de céramique, une cheminée standard, un manteau de cheminée en pierre et un téléviseur fixé au mur.
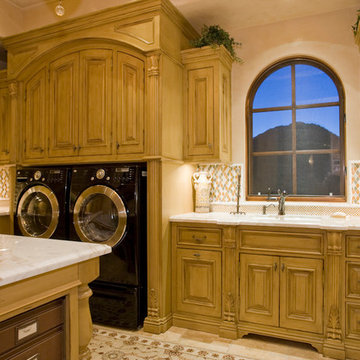
We love this stunning laundry room with its gorgeous backsplash tile, marble countertops, and custom cabinetry.
Aménagement d'une très grande buanderie méditerranéenne en U et bois brun dédiée avec un évier posé, un placard avec porte à panneau surélevé, un plan de travail en granite, un mur beige, un sol en travertin et des machines côte à côte.
Aménagement d'une très grande buanderie méditerranéenne en U et bois brun dédiée avec un évier posé, un placard avec porte à panneau surélevé, un plan de travail en granite, un mur beige, un sol en travertin et des machines côte à côte.
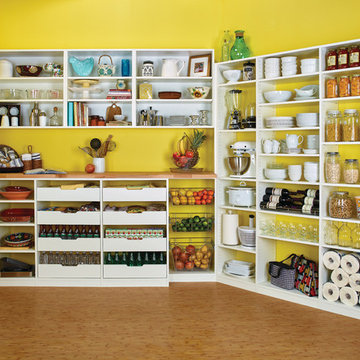
Exemple d'une très grande arrière-cuisine chic en U avec un placard sans porte, des portes de placard blanches, un plan de travail en bois, une crédence jaune et parquet clair.
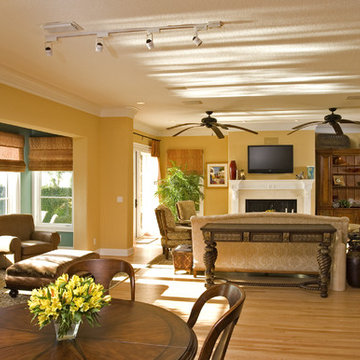
The greatroom was expanded by bumping out the walls to add the nook on the left and by enclosing an outside porch at the far end of the room. The kitchen is part of the greatroom and is behind in this photo. A formal dining area is at the far end through the opening on the right. Frank Baptie Photography
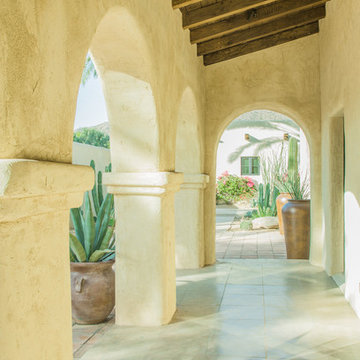
A view from within the front loggia, with the original wood deck and beams now exposed, looking across the south courtyard to the renovated four-car garage. The scored concrete floor is original, having been carefully cleaned and sealed after decades buried behind flagstone.
Architect: Gene Kniaz, Spiral Architects
General Contractor: Linthicum Custom Builders
Photo: Maureen Ryan Photography
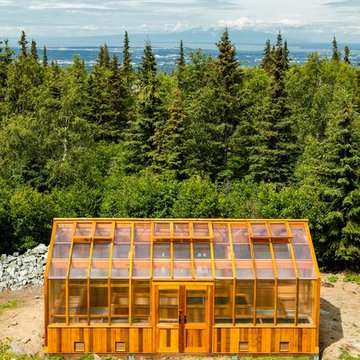
This Treeline Trex front deck incorporates a deck swing bed, glass and cedar railing, a panoramic view of Anchorage, Alaska, and an expansive greenhouse for summer plant growing.
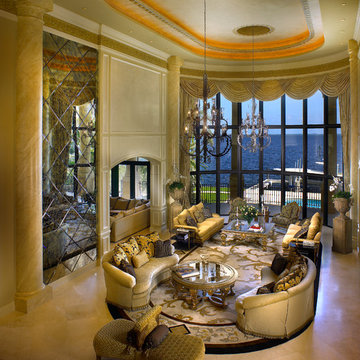
Exemple d'un très grand salon méditerranéen ouvert avec un mur beige, une salle de réception, un sol en carrelage de porcelaine, aucun téléviseur et un sol beige.
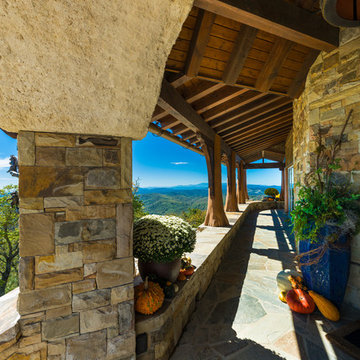
David Ramsey
Exemple d'un très grand porche d'entrée de maison avant montagne avec des pavés en pierre naturelle et une extension de toiture.
Exemple d'un très grand porche d'entrée de maison avant montagne avec des pavés en pierre naturelle et une extension de toiture.
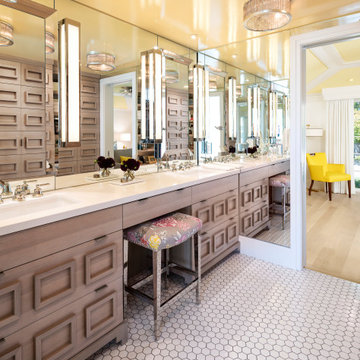
Réalisation d'une très grande salle de bain principale tradition avec des portes de placard beiges, un sol en carrelage de porcelaine, un lavabo encastré, un sol blanc et un plan de toilette blanc.
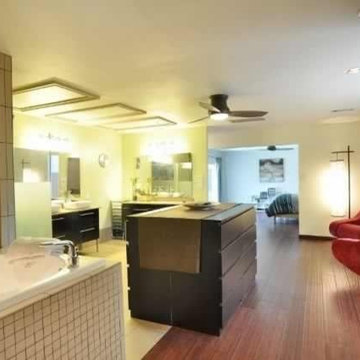
View from the closet. Left is the bathroom. Right is the sitting room. Center is the entrance to the bedroom.
Open spa concept master bathroom, closet and sitting room. Japanese style soaking tub allows good use of space and up right sitting for reading and wine sipping! Easily hop from the shower to the tub.
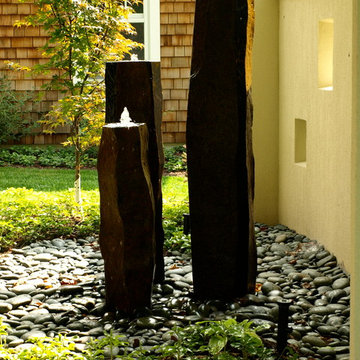
Marti Neely, APLD
Idée de décoration pour un très grand jardin sur cour bohème l'été avec un point d'eau, une exposition partiellement ombragée et du gravier.
Idée de décoration pour un très grand jardin sur cour bohème l'été avec un point d'eau, une exposition partiellement ombragée et du gravier.

Idées déco pour une très grande salle de séjour rétro ouverte avec un sol en brique, aucune cheminée, aucun téléviseur et un sol rouge.
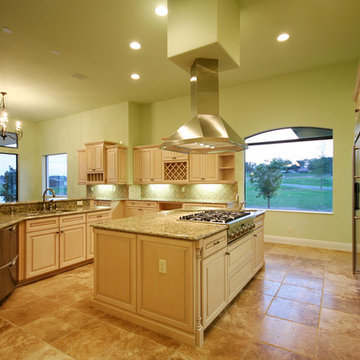
Amazing kitchen design idea, oak cabinets, granite countertops, tile floor, stainless steel appliances with a stove and hood located in the island. Unique sink to impress guests.
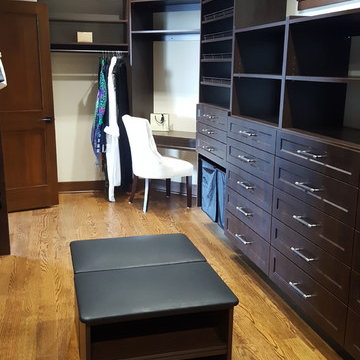
Large walk in master closet in Port Ludlow.
Idée de décoration pour un très grand dressing craftsman en bois foncé neutre avec un placard à porte shaker et un sol en bois brun.
Idée de décoration pour un très grand dressing craftsman en bois foncé neutre avec un placard à porte shaker et un sol en bois brun.
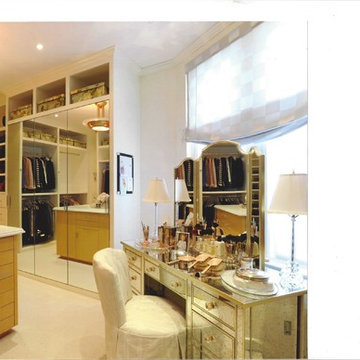
A glamorous dressing room/closet with faux-painted walls, a storage island, custom built-in shoe closet, antique mirrored vanity, art deco chandelier, and soft roman shade.
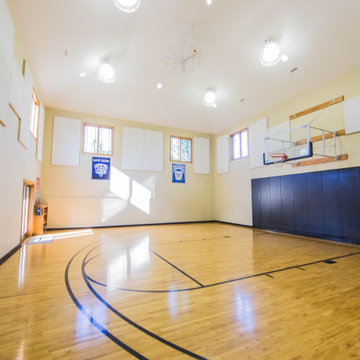
Hoosier Hysteria is alive and well in this custom built half-court indoor basketball court.
Cette photo montre un très grand terrain de sport intérieur industriel avec un mur beige, parquet clair, un sol marron et un plafond voûté.
Cette photo montre un très grand terrain de sport intérieur industriel avec un mur beige, parquet clair, un sol marron et un plafond voûté.
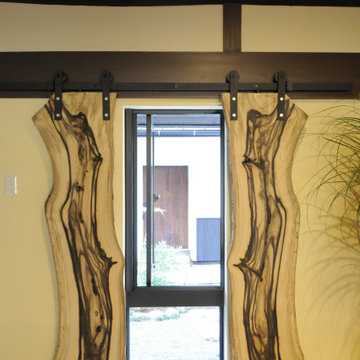
黒柿の銘木を引き分け戸としてデザイン。
奥には蔵と井戸がある裏庭へと続きます。
Idées déco pour une très grande maison asiatique.
Idées déco pour une très grande maison asiatique.
Idées déco de très grandes maisons jaunes
10



















