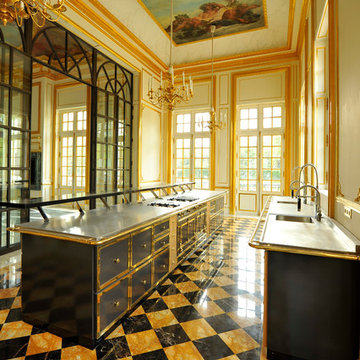Idées déco de très grandes maisons jaunes
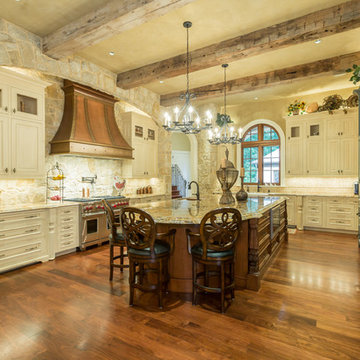
Sean Shanahan Photography
Inspiration pour une très grande cuisine américaine traditionnelle en U avec un placard avec porte à panneau surélevé, un plan de travail en granite, un électroménager en acier inoxydable, un sol en bois brun et îlot.
Inspiration pour une très grande cuisine américaine traditionnelle en U avec un placard avec porte à panneau surélevé, un plan de travail en granite, un électroménager en acier inoxydable, un sol en bois brun et îlot.
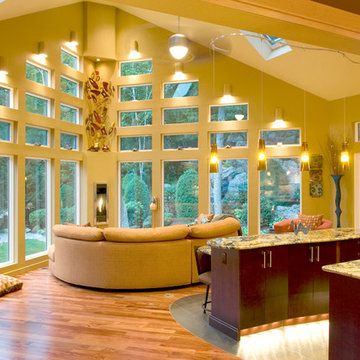
Aménagement d'une très grande salle de séjour contemporaine ouverte avec une cheminée d'angle, un mur jaune et parquet clair.
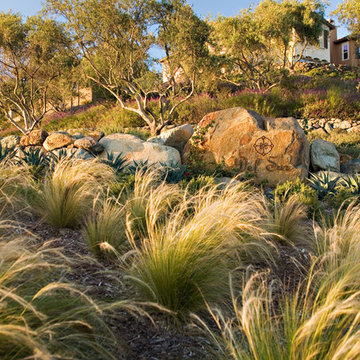
Idées déco pour un très grand xéropaysage arrière méditerranéen l'été avec une exposition ensoleillée.
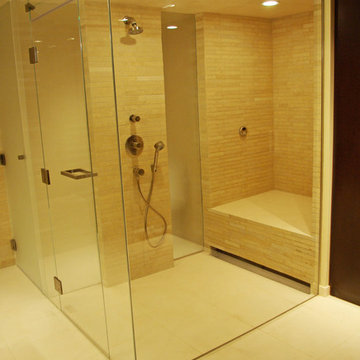
Stacked Limestone Steam Shower in Castro District, San Francisco. Tile Provided by Walker Zanger.
Exemple d'une très grande salle de bain principale tendance avec une douche à l'italienne, un carrelage beige, un carrelage de pierre et un sol en calcaire.
Exemple d'une très grande salle de bain principale tendance avec une douche à l'italienne, un carrelage beige, un carrelage de pierre et un sol en calcaire.
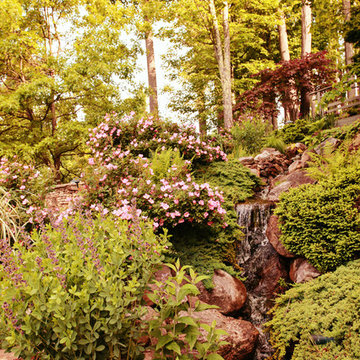
Inspiration pour un très grand jardin latéral traditionnel au printemps avec un point d'eau, une exposition ensoleillée et un paillis.
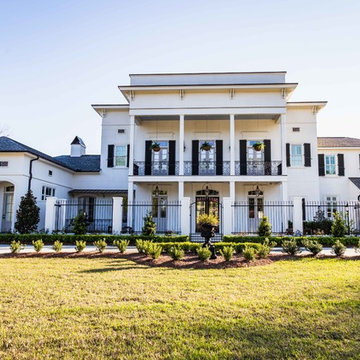
Cette photo montre une très grande façade de maison blanche chic en stuc à un étage avec un toit à quatre pans et un toit en shingle.
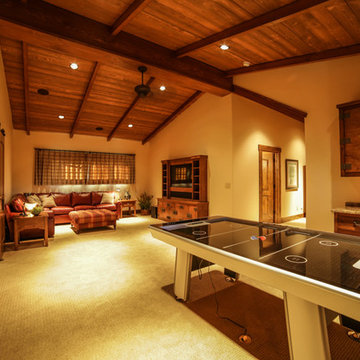
This 7,000 sf home was custom designed by MossCreek to be rustic in nature, while keeping with the legacy style of the western mountains.
Cette photo montre une très grande salle de séjour mansardée ou avec mezzanine montagne avec salle de jeu, un mur beige, moquette et un téléviseur fixé au mur.
Cette photo montre une très grande salle de séjour mansardée ou avec mezzanine montagne avec salle de jeu, un mur beige, moquette et un téléviseur fixé au mur.
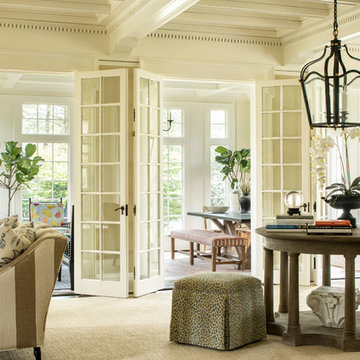
Idée de décoration pour une très grande véranda tradition avec moquette et un sol beige.
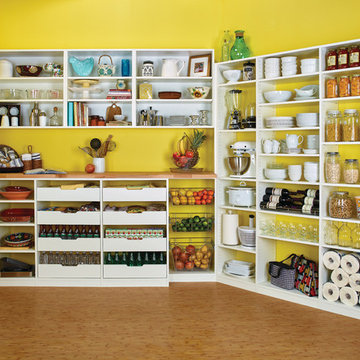
Exemple d'une très grande arrière-cuisine chic en U avec un placard sans porte, des portes de placard blanches, un plan de travail en bois, une crédence jaune et parquet clair.
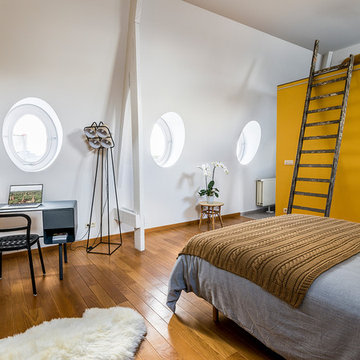
Grande chambre ouverte - Bloc mezzanine cachant un coin vasque et de l'autre côté une seconde vasque et un grand espace douche, ainsi que des toilettes - Table basse en rotin vintage - Escalier de peintre vintage recyclé - Bureau Ampm en acier anthracite - Chaise acier noir Ikea - Lampadaire Dépôt Design Bruxelles - Linge de lit Zara home - Photographie de Pierre Chancy - Prises de vue Pierre Chancy photographies
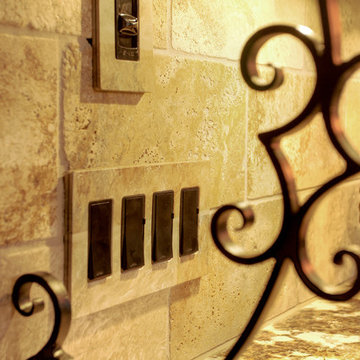
Design detail. Example of how faux finisher can integrate switch plate into stone. By Lisa Fanjoy of Blue Reef Productions.
Photo credit: Photography by Vinit

Réalisation d'un très grand salon chalet ouvert avec un manteau de cheminée en pierre et une cheminée d'angle.

Camp Wobegon is a nostalgic waterfront retreat for a multi-generational family. The home's name pays homage to a radio show the homeowner listened to when he was a child in Minnesota. Throughout the home, there are nods to the sentimental past paired with modern features of today.
The five-story home sits on Round Lake in Charlevoix with a beautiful view of the yacht basin and historic downtown area. Each story of the home is devoted to a theme, such as family, grandkids, and wellness. The different stories boast standout features from an in-home fitness center complete with his and her locker rooms to a movie theater and a grandkids' getaway with murphy beds. The kids' library highlights an upper dome with a hand-painted welcome to the home's visitors.
Throughout Camp Wobegon, the custom finishes are apparent. The entire home features radius drywall, eliminating any harsh corners. Masons carefully crafted two fireplaces for an authentic touch. In the great room, there are hand constructed dark walnut beams that intrigue and awe anyone who enters the space. Birchwood artisans and select Allenboss carpenters built and assembled the grand beams in the home.
Perhaps the most unique room in the home is the exceptional dark walnut study. It exudes craftsmanship through the intricate woodwork. The floor, cabinetry, and ceiling were crafted with care by Birchwood carpenters. When you enter the study, you can smell the rich walnut. The room is a nod to the homeowner's father, who was a carpenter himself.
The custom details don't stop on the interior. As you walk through 26-foot NanoLock doors, you're greeted by an endless pool and a showstopping view of Round Lake. Moving to the front of the home, it's easy to admire the two copper domes that sit atop the roof. Yellow cedar siding and painted cedar railing complement the eye-catching domes.
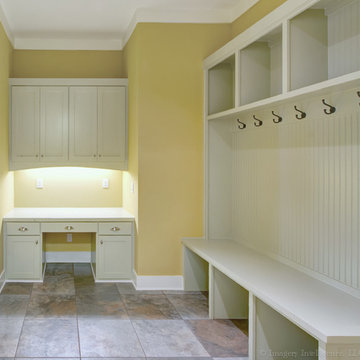
This mud room/drop zone is between the kitchen and garage. It features a mom desk and locker system for the entire family.
Exemple d'une très grande entrée craftsman.
Exemple d'une très grande entrée craftsman.
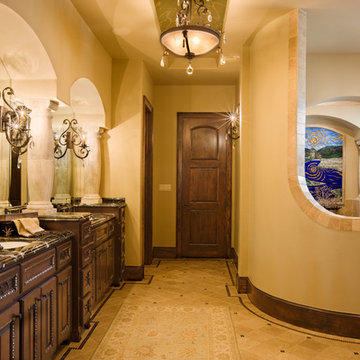
These Great Bathrooms exude luxury but also livability.
Aménagement d'une très grande salle de bain méditerranéenne.
Aménagement d'une très grande salle de bain méditerranéenne.
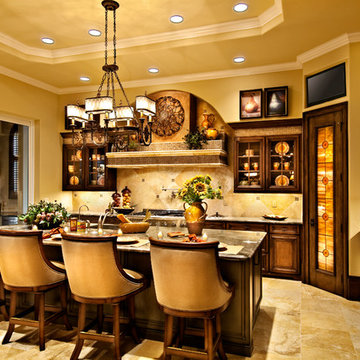
The Sater Design Collection's luxury, Mediterranean home plan "Gabriella" (Plan #6961). saterdesign.com
Idées déco pour une très grande cuisine ouverte encastrable méditerranéenne en U et bois brun avec un évier encastré, un placard avec porte à panneau encastré, un plan de travail en granite, une crédence beige, une crédence en carrelage de pierre, un sol en travertin et îlot.
Idées déco pour une très grande cuisine ouverte encastrable méditerranéenne en U et bois brun avec un évier encastré, un placard avec porte à panneau encastré, un plan de travail en granite, une crédence beige, une crédence en carrelage de pierre, un sol en travertin et îlot.
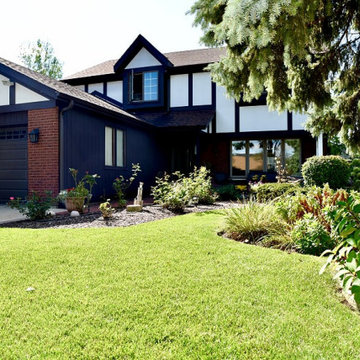
Tudor Style exterior with Hardi panel, LP, and Board and Batten siding.
Idée de décoration pour une très grande façade de maison marron vintage en panneau de béton fibré à un étage avec un toit à deux pans et un toit en tuile.
Idée de décoration pour une très grande façade de maison marron vintage en panneau de béton fibré à un étage avec un toit à deux pans et un toit en tuile.
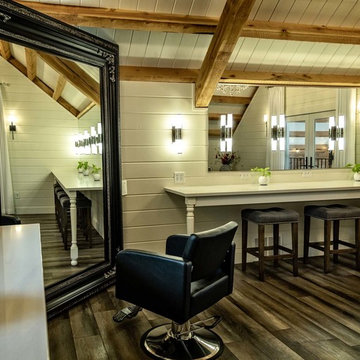
Exterior of farmhouse style post and beam wedding venue.
Cette photo montre un très grand WC et toilettes nature.
Cette photo montre un très grand WC et toilettes nature.
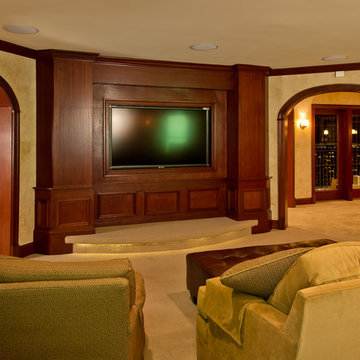
Michael J Gibbs
Inspiration pour un très grand sous-sol traditionnel donnant sur l'extérieur avec un mur beige et moquette.
Inspiration pour un très grand sous-sol traditionnel donnant sur l'extérieur avec un mur beige et moquette.
Idées déco de très grandes maisons jaunes
11



















