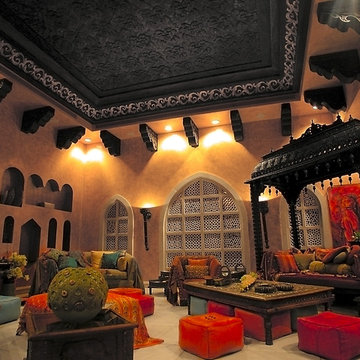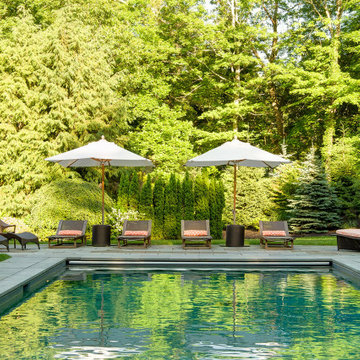Idées déco de très grandes maisons jaunes
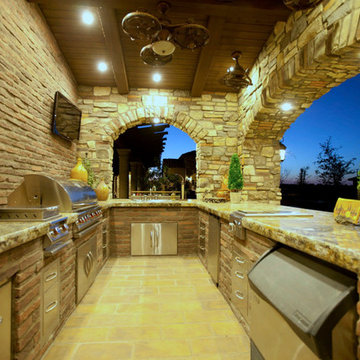
Full outdoor kitchen
Visalia, CA
Inspiration pour une très grande terrasse arrière méditerranéenne avec une cuisine d'été, des pavés en pierre naturelle et une extension de toiture.
Inspiration pour une très grande terrasse arrière méditerranéenne avec une cuisine d'été, des pavés en pierre naturelle et une extension de toiture.
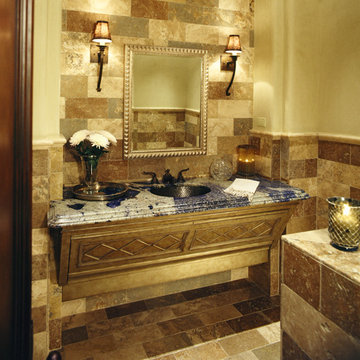
This bathroom was designed and built to the highest standards by Fratantoni Luxury Estates. Check out our Facebook Fan Page at www.Facebook.com/FratantoniLuxuryEstates
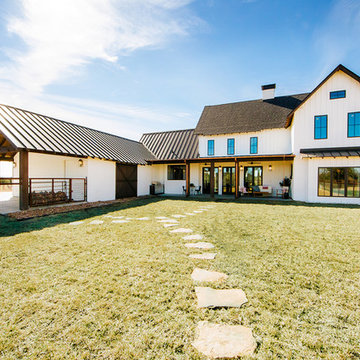
Snap Chic Photography
Cette image montre une très grande façade de maison blanche rustique en bois à deux étages et plus avec un toit à deux pans et un toit en métal.
Cette image montre une très grande façade de maison blanche rustique en bois à deux étages et plus avec un toit à deux pans et un toit en métal.
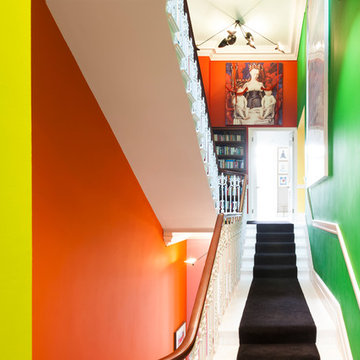
Inside, a beautiful wrought-iron Victorian staircase connects each floor. The stairwell that sits central to the home reminds us that the property is far from ordinary; painted every colour imaginable with vibrant artworks and a Central line tube map print acknowledging its location.
http://www.domusnova.com/properties/buy/2060/4-bedroom-flat-westminster-bayswater-hyde-park-gardens-w2-london-for-sale/

Camp Wobegon is a nostalgic waterfront retreat for a multi-generational family. The home's name pays homage to a radio show the homeowner listened to when he was a child in Minnesota. Throughout the home, there are nods to the sentimental past paired with modern features of today.
The five-story home sits on Round Lake in Charlevoix with a beautiful view of the yacht basin and historic downtown area. Each story of the home is devoted to a theme, such as family, grandkids, and wellness. The different stories boast standout features from an in-home fitness center complete with his and her locker rooms to a movie theater and a grandkids' getaway with murphy beds. The kids' library highlights an upper dome with a hand-painted welcome to the home's visitors.
Throughout Camp Wobegon, the custom finishes are apparent. The entire home features radius drywall, eliminating any harsh corners. Masons carefully crafted two fireplaces for an authentic touch. In the great room, there are hand constructed dark walnut beams that intrigue and awe anyone who enters the space. Birchwood artisans and select Allenboss carpenters built and assembled the grand beams in the home.
Perhaps the most unique room in the home is the exceptional dark walnut study. It exudes craftsmanship through the intricate woodwork. The floor, cabinetry, and ceiling were crafted with care by Birchwood carpenters. When you enter the study, you can smell the rich walnut. The room is a nod to the homeowner's father, who was a carpenter himself.
The custom details don't stop on the interior. As you walk through 26-foot NanoLock doors, you're greeted by an endless pool and a showstopping view of Round Lake. Moving to the front of the home, it's easy to admire the two copper domes that sit atop the roof. Yellow cedar siding and painted cedar railing complement the eye-catching domes.
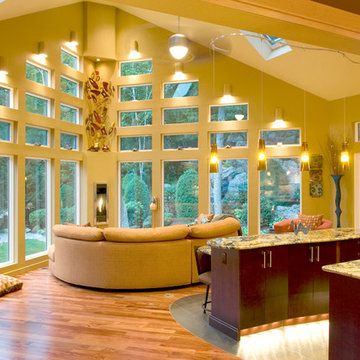
Aménagement d'une très grande salle de séjour contemporaine ouverte avec une cheminée d'angle, un mur jaune et parquet clair.
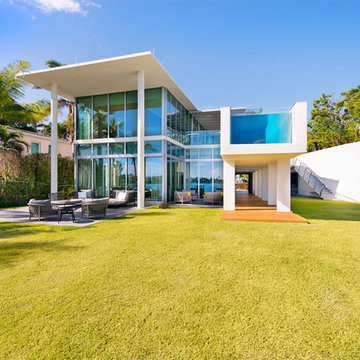
Construction of new contemporary custom home with Ipe decking and door cladding, dual car lift, vertical bi-fold garage door, smooth stucco exterior, elevated cantilevered swimming pool with mosaic tile finish, glass wall to view the bay and viewing window to ground floor, custom circular skylights, ceiling mounted flip-down, hidden TVs, custom stainless steel, cable suspended main stair.
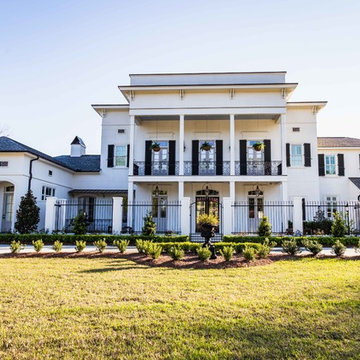
Cette photo montre une très grande façade de maison blanche chic en stuc à un étage avec un toit à quatre pans et un toit en shingle.
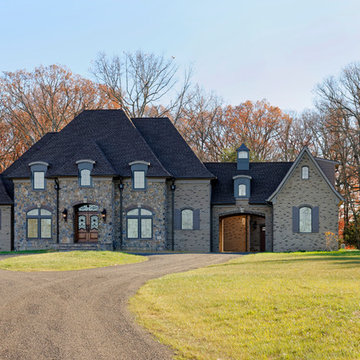
Bob Narod Photographer
Inspiration pour une très grande façade de maison grise rustique en pierre à un étage.
Inspiration pour une très grande façade de maison grise rustique en pierre à un étage.
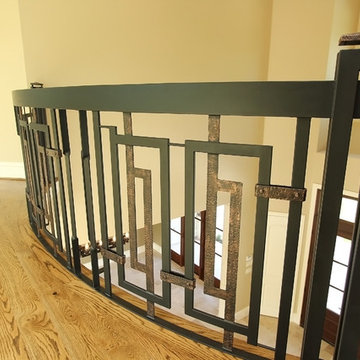
custom hand forged iron stair railing
Exemple d'un très grand escalier courbe chic avec des marches en bois et des contremarches carrelées.
Exemple d'un très grand escalier courbe chic avec des marches en bois et des contremarches carrelées.

Private Residence
Inspiration pour un très grand bar de salon avec évier linéaire design en bois foncé avec un placard à porte plane, une crédence multicolore, une crédence en carreau briquette, un sol en carrelage de porcelaine, un sol beige, un plan de travail beige, un évier posé et un plan de travail en surface solide.
Inspiration pour un très grand bar de salon avec évier linéaire design en bois foncé avec un placard à porte plane, une crédence multicolore, une crédence en carreau briquette, un sol en carrelage de porcelaine, un sol beige, un plan de travail beige, un évier posé et un plan de travail en surface solide.
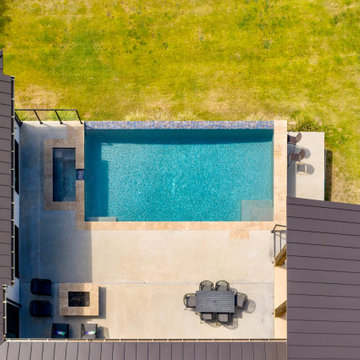
This hill country home is modern and rustic. So we designed the pool to match. A modern shape with rustic stone, that also adds warmth to the space. Plus, look at those views!
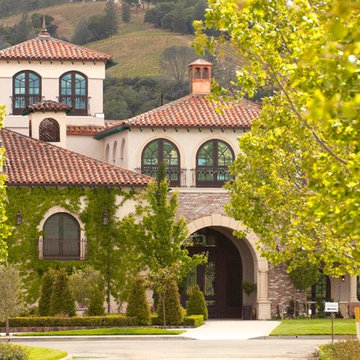
Cette photo montre une très grande façade de maison méditerranéenne à deux étages et plus avec un toit à quatre pans.
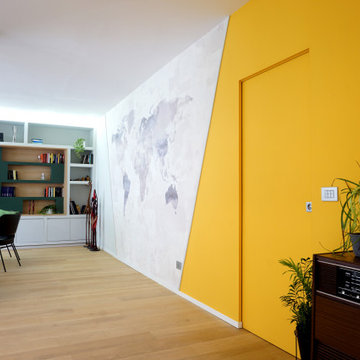
Vista verso la porta che conduce alla zona notte.
Sulla parete carta da pareti Wall and Decò.
Exemple d'une très grande maison tendance.
Exemple d'une très grande maison tendance.
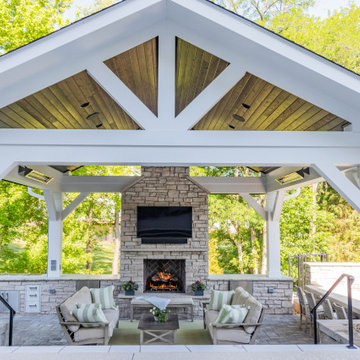
A extravagant pool side outdoor room with a fireplace, outdoor kitchen, swim-up bar, Infratech heaters, cedar tongue and groove ceiling with a custom stain, and Universal Motions Retractable screens.
This project also includes a beautiful Trex Open deck with an underdeck area.
The outdoor kitchen includes:
- A FireMagic grill
- Fire Magic Cabinets and Drawers
- An Alfa pizza oven
- Two Blaze under counter refrigerators
- Granite countertops
- All finished in stone to match the fireplace
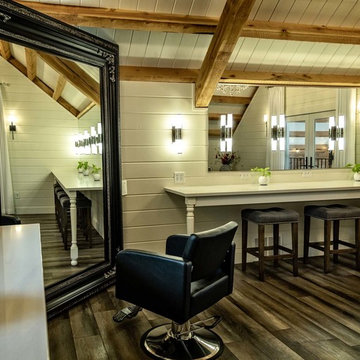
Exterior of farmhouse style post and beam wedding venue.
Cette photo montre un très grand WC et toilettes nature.
Cette photo montre un très grand WC et toilettes nature.
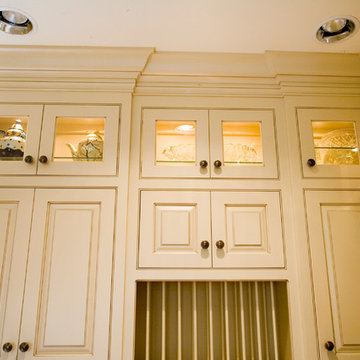
The W.A.C. mini cans light the interiors of the upper cupboard sections, while the Halo recessed cans with reflective trims provide task lighting onto the work surface. All highlighting the custom cabinets from Michael Johnson Cabinetmaker.
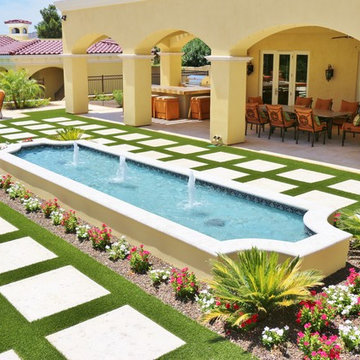
Joe Cotitta
Epic Photography
joecotitta@cox.net:
Builder: Eagle Luxury Property
Inspiration pour un très grand jardin arrière méditerranéen l'automne avec des pavés en pierre naturelle, un point d'eau et une exposition partiellement ombragée.
Inspiration pour un très grand jardin arrière méditerranéen l'automne avec des pavés en pierre naturelle, un point d'eau et une exposition partiellement ombragée.
Idées déco de très grandes maisons jaunes
12



















