Idées déco de très grandes maisons jaunes
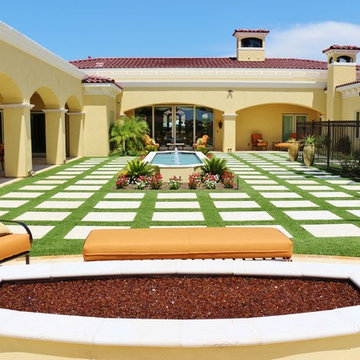
Joe Cotitta
Epic Photography
joecotitta@cox.net:
Builder: Eagle Luxury Property
Réalisation d'un très grand jardin arrière méditerranéen l'automne avec un point d'eau, une exposition partiellement ombragée et des pavés en pierre naturelle.
Réalisation d'un très grand jardin arrière méditerranéen l'automne avec un point d'eau, une exposition partiellement ombragée et des pavés en pierre naturelle.

Cette image montre un très grand hall d'entrée méditerranéen avec un mur jaune et un sol en marbre.
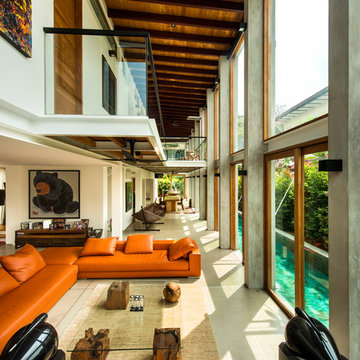
Edward Hendricks
Réalisation d'une très grande salle de séjour design ouverte avec aucun téléviseur.
Réalisation d'une très grande salle de séjour design ouverte avec aucun téléviseur.
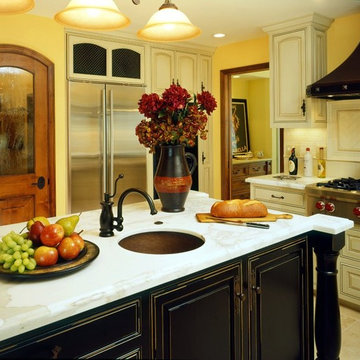
Renovated bathrooms, whole kitchen with new windows, cabinets, flooring, paint, countertops, appliances and fixtures and family room. Raised the ceiling higher to make our Master Bedroom look bigger and brighter. Also added a new electrical panel to control all the new kitchen appliances.
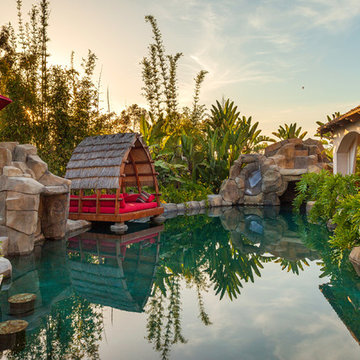
Distinguished Pools, custom private waterpark
Inspiration pour une très grande piscine naturelle et arrière ethnique sur mesure avec des pavés en pierre naturelle.
Inspiration pour une très grande piscine naturelle et arrière ethnique sur mesure avec des pavés en pierre naturelle.
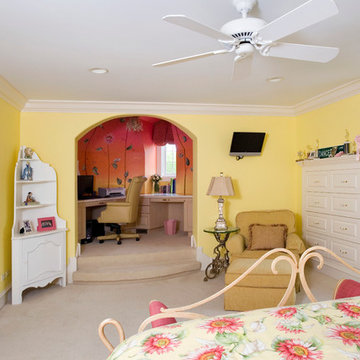
Photography by Linda Oyama Bryan. http://pickellbuilders.com. Childs Bedroom Suite with Raised Study Area and Built In Dresser.

Idées déco pour une très grande salle de séjour rétro ouverte avec un sol en brique, aucune cheminée, aucun téléviseur et un sol rouge.
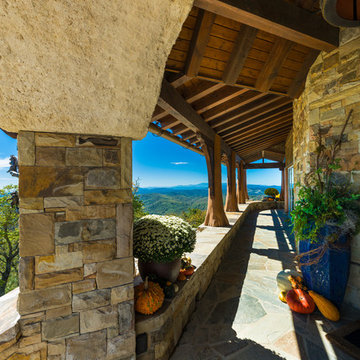
David Ramsey
Exemple d'un très grand porche d'entrée de maison avant montagne avec des pavés en pierre naturelle et une extension de toiture.
Exemple d'un très grand porche d'entrée de maison avant montagne avec des pavés en pierre naturelle et une extension de toiture.
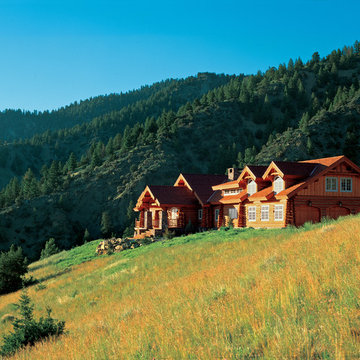
Aménagement d'une très grande façade de maison marron montagne en bois de plain-pied avec un toit à deux pans et un toit en shingle.
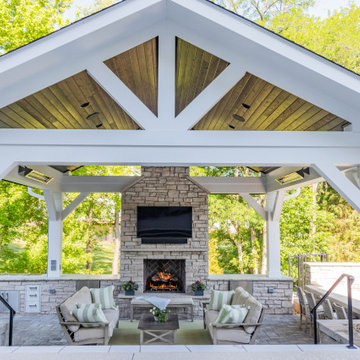
A extravagant pool side outdoor room with a fireplace, outdoor kitchen, swim-up bar, Infratech heaters, cedar tongue and groove ceiling with a custom stain, and Universal Motions Retractable screens.
This project also includes a beautiful Trex Open deck with an underdeck area.
The outdoor kitchen includes:
- A FireMagic grill
- Fire Magic Cabinets and Drawers
- An Alfa pizza oven
- Two Blaze under counter refrigerators
- Granite countertops
- All finished in stone to match the fireplace
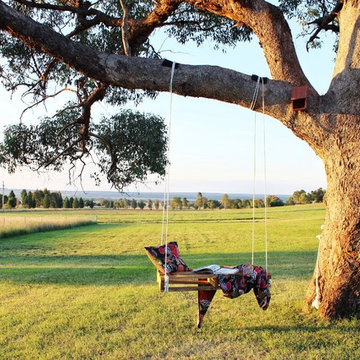
My DIY pallet tree swing overlooking our gorgeous countryside.
Idée de décoration pour un très grand jardin champêtre.
Idée de décoration pour un très grand jardin champêtre.

photo by Brice Ferre
Cette photo montre une très grande cuisine ouverte moderne en L avec un évier encastré, un placard à porte plane, des portes de placard blanches, un plan de travail en quartz modifié, une crédence multicolore, une crédence en carrelage de pierre, un électroménager en acier inoxydable, un sol en vinyl, îlot, un sol marron et un plan de travail blanc.
Cette photo montre une très grande cuisine ouverte moderne en L avec un évier encastré, un placard à porte plane, des portes de placard blanches, un plan de travail en quartz modifié, une crédence multicolore, une crédence en carrelage de pierre, un électroménager en acier inoxydable, un sol en vinyl, îlot, un sol marron et un plan de travail blanc.
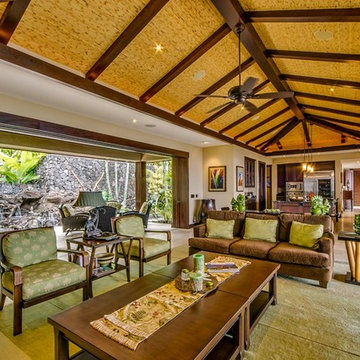
Den / Living room opens up to the kitchen and both side lanais
Cette image montre un très grand salon ethnique ouvert avec un mur beige, un sol en travertin, aucune cheminée et une salle de réception.
Cette image montre un très grand salon ethnique ouvert avec un mur beige, un sol en travertin, aucune cheminée et une salle de réception.
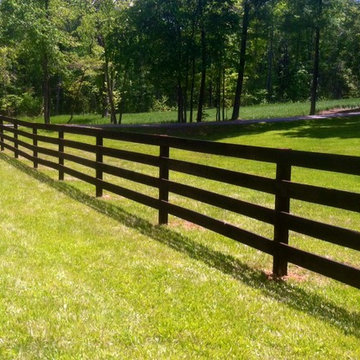
Abbey Dorsey
Idée de décoration pour un très grand jardin avant minimaliste l'été avec une exposition ensoleillée.
Idée de décoration pour un très grand jardin avant minimaliste l'été avec une exposition ensoleillée.
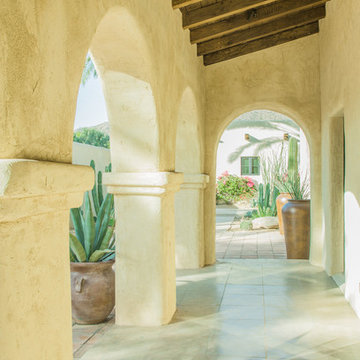
A view from within the front loggia, with the original wood deck and beams now exposed, looking across the south courtyard to the renovated four-car garage. The scored concrete floor is original, having been carefully cleaned and sealed after decades buried behind flagstone.
Architect: Gene Kniaz, Spiral Architects
General Contractor: Linthicum Custom Builders
Photo: Maureen Ryan Photography
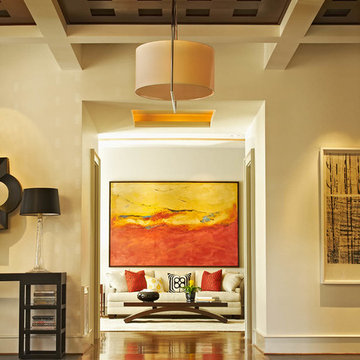
Custom home built for the N.C. State University Chancellor by Rufty Homes. Photo credit: Dustin Peck Photography, Inc.
Cette photo montre un très grand hall d'entrée chic avec un sol en bois brun et un mur beige.
Cette photo montre un très grand hall d'entrée chic avec un sol en bois brun et un mur beige.
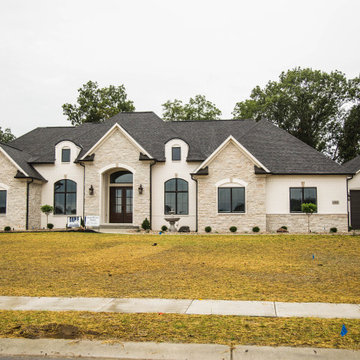
This beautiful sprawling ranch home combines stone and painted brick to provide a home that makes an impact, event from a distance.
Inspiration pour une très grande façade de maison beige traditionnelle de plain-pied avec un revêtement mixte, un toit à quatre pans, un toit en shingle et un toit noir.
Inspiration pour une très grande façade de maison beige traditionnelle de plain-pied avec un revêtement mixte, un toit à quatre pans, un toit en shingle et un toit noir.
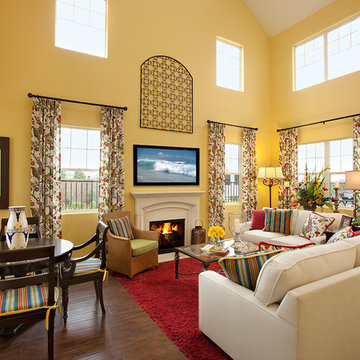
Bright and colorful living space using reds, greens, and blues.
Exemple d'un très grand salon méditerranéen avec un mur jaune, parquet foncé, une cheminée standard, un manteau de cheminée en pierre et un téléviseur fixé au mur.
Exemple d'un très grand salon méditerranéen avec un mur jaune, parquet foncé, une cheminée standard, un manteau de cheminée en pierre et un téléviseur fixé au mur.
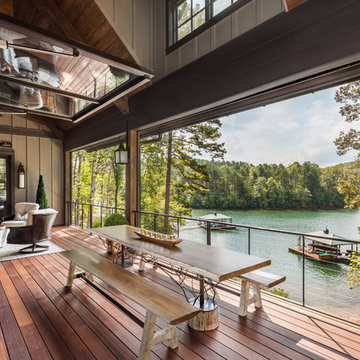
expansive covered porch with stunning lake views
Cette photo montre un très grand porche d'entrée de maison arrière montagne avec une extension de toiture.
Cette photo montre un très grand porche d'entrée de maison arrière montagne avec une extension de toiture.
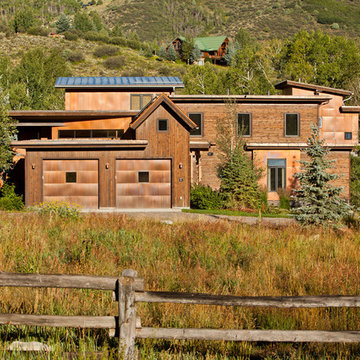
A LEED® Gold Certified ranch home with copper and distressed wood siding.
Cette photo montre une très grande façade de maison marron montagne à deux étages et plus avec un revêtement mixte et un toit en appentis.
Cette photo montre une très grande façade de maison marron montagne à deux étages et plus avec un revêtement mixte et un toit en appentis.
Idées déco de très grandes maisons jaunes
3


















