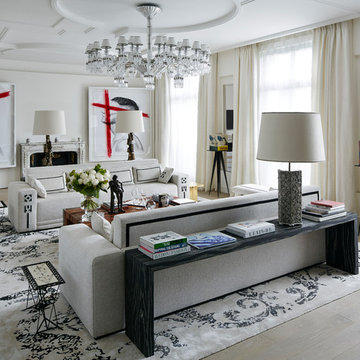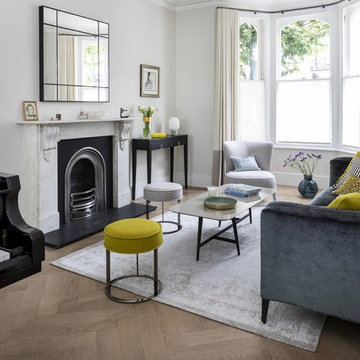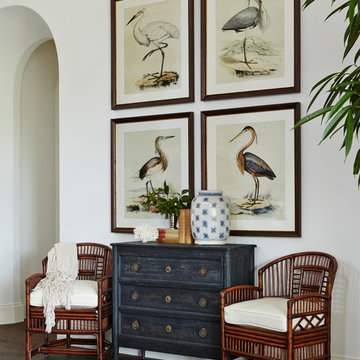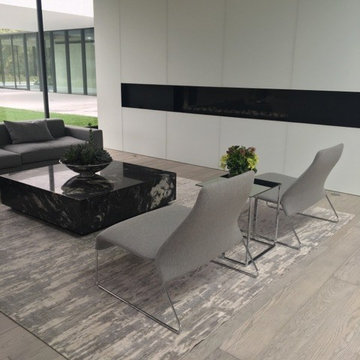Idées déco de très grandes pièces à vivre avec aucun téléviseur
Trier par :
Budget
Trier par:Populaires du jour
1 - 20 sur 4 827 photos
1 sur 3

Pour séparer la suite parentale et la cuisine, nous avons imaginé cet espace, qui surplombe, la grande pièce en longueur cuisine/salle à manger.
A la fois petit salon de musique et bibliothèque, il donne aussi accès à une autre mezzanine permettant aux amis de dormir sur place.
Credit Photo : meero

Chandelier "Paris" par SC Edition en collaboration avec Baccarat.
Tapis "Versailles" - Taï Ping par SC Edition.
Console en bois sombre par SC Edition.
Tableaux : The Kid.
Photos : Francis Amiand

Photo: Lisa Petrole
Cette image montre un très grand salon minimaliste ouvert avec un mur blanc, un sol en carrelage de porcelaine, une cheminée ribbon, un manteau de cheminée en carrelage, aucun téléviseur, un sol gris et une salle de réception.
Cette image montre un très grand salon minimaliste ouvert avec un mur blanc, un sol en carrelage de porcelaine, une cheminée ribbon, un manteau de cheminée en carrelage, aucun téléviseur, un sol gris et une salle de réception.

Martha O'Hara Interiors, Interior Selections & Furnishings | Charles Cudd De Novo, Architecture | Troy Thies Photography | Shannon Gale, Photo Styling

Donna Guyler Design
Aménagement d'un très grand salon bord de mer ouvert avec un mur blanc, un sol marron, un sol en vinyl, aucun téléviseur et éclairage.
Aménagement d'un très grand salon bord de mer ouvert avec un mur blanc, un sol marron, un sol en vinyl, aucun téléviseur et éclairage.

Blake Worthington, Rebecca Duke
Aménagement d'une très grande salle de séjour contemporaine fermée avec une bibliothèque ou un coin lecture, un mur blanc, parquet clair, aucun téléviseur et un sol beige.
Aménagement d'une très grande salle de séjour contemporaine fermée avec une bibliothèque ou un coin lecture, un mur blanc, parquet clair, aucun téléviseur et un sol beige.

Aménagement d'un très grand salon classique fermé avec une salle de réception, un mur beige, un sol en bois brun, une cheminée standard, un manteau de cheminée en pierre, aucun téléviseur, un sol marron et éclairage.

Idée de décoration pour un très grand salon méditerranéen fermé avec une salle de réception, un mur beige, une cheminée standard, aucun téléviseur et un sol en travertin.

Living room, Modern french farmhouse. Light and airy. Garden Retreat by Burdge Architects in Malibu, California.
Inspiration pour un très grand salon rustique ouvert avec une salle de réception, un mur blanc, parquet clair, une cheminée double-face, un manteau de cheminée en béton, aucun téléviseur, un sol marron et poutres apparentes.
Inspiration pour un très grand salon rustique ouvert avec une salle de réception, un mur blanc, parquet clair, une cheminée double-face, un manteau de cheminée en béton, aucun téléviseur, un sol marron et poutres apparentes.

Aménagement d'un très grand salon classique ouvert avec une salle de réception, un mur blanc, une cheminée double-face, un manteau de cheminée en plâtre, aucun téléviseur et un sol gris.

Réalisation d'un très grand salon minimaliste ouvert avec un bar de salon, un mur blanc, parquet clair, une cheminée ribbon, un manteau de cheminée en pierre, aucun téléviseur et un sol marron.

Inspired by the majesty of the Northern Lights and this family's everlasting love for Disney, this home plays host to enlighteningly open vistas and playful activity. Like its namesake, the beloved Sleeping Beauty, this home embodies family, fantasy and adventure in their truest form. Visions are seldom what they seem, but this home did begin 'Once Upon a Dream'. Welcome, to The Aurora.

Photo Chris Snook
Inspiration pour un très grand salon design ouvert avec une salle de réception, un mur gris, un sol en bois brun, une cheminée ribbon, un manteau de cheminée en pierre, aucun téléviseur et un sol gris.
Inspiration pour un très grand salon design ouvert avec une salle de réception, un mur gris, un sol en bois brun, une cheminée ribbon, un manteau de cheminée en pierre, aucun téléviseur et un sol gris.

The original ceiling, comprised of exposed wood deck and beams, was revealed after being concealed by a flat ceiling for many years. The beams and decking were bead blasted and refinished (the original finish being damaged by multiple layers of paint); the intact ceiling of another nearby Evans' home was used to confirm the stain color and technique.
Architect: Gene Kniaz, Spiral Architects
General Contractor: Linthicum Custom Builders
Photo: Maureen Ryan Photography

Emilio Collavino
Inspiration pour un très grand salon design ouvert avec un mur gris, un sol en carrelage de porcelaine, aucune cheminée, aucun téléviseur et un sol gris.
Inspiration pour un très grand salon design ouvert avec un mur gris, un sol en carrelage de porcelaine, aucune cheminée, aucun téléviseur et un sol gris.

Exemple d'un très grand salon mansardé ou avec mezzanine moderne avec une salle de réception, un mur blanc, un sol en linoléum, une cheminée double-face, un manteau de cheminée en béton, aucun téléviseur et un sol gris.

Bright walls with linear architectural features emphasize the expansive height of the ceilings in this lux golf community home. Although not on the coast, the use of bold blue accents gives a nod to The Hamptons and the Palm Beach area this home resides. Different textures and shapes are used to combine the ambiance of the lush golf course surroundings with Florida ocean breezes.
Robert Brantley Photography

Audubon prints hang in the living room flanked by curved archways and bamboo chairs. This project was featured in House Beautiful & Florida Design.
Interior Design & Styling by Summer Thornton.
Images by Brantley Photography

Inspiration pour un très grand salon minimaliste ouvert avec une salle de réception, un mur gris, un sol en bois brun, un manteau de cheminée en plâtre, aucun téléviseur et un sol gris.

Miami Interior Designers - Residential Interior Design Project in Miami, FL. Regalia is an ultra-luxurious, one unit per floor residential tower. The 7600 square foot floor plate/balcony seen here was designed by Britto Charette.
Photo: Alexia Fodere
Designers: Britto Charette
www.brittocharette.com
Modern interior decorators, Modern interior decorator, Contemporary Interior Designers, Contemporary Interior Designer, Interior design decorators, Interior design decorator, Interior Decoration and Design, Black Interior Designers, Black Interior Designer
Interior designer, Interior designers, Interior design decorators, Interior design decorator, Home interior designers, Home interior designer, Interior design companies, interior decorators, Interior decorator, Decorators, Decorator, Miami Decorators, Miami Decorator, Decorators, Miami Decorator, Miami Interior Design Firm, Interior Design Firms, Interior Designer Firm, Interior Designer Firms, Interior design, Interior designs, home decorators, Ocean front, Luxury home in Miami Beach, Living Room, master bedroom, master bathroom, powder room, Miami, Miami Interior Designers, Miami Interior Designer, Interior Designers Miami, Interior Designer Miami, Modern Interior Designers, Modern Interior Designer, Interior decorating Miami
Idées déco de très grandes pièces à vivre avec aucun téléviseur
1



