Idées déco de très grandes pièces à vivre avec différents habillages de murs
Trier par :
Budget
Trier par:Populaires du jour
121 - 140 sur 1 536 photos
1 sur 3

Зона гостиной - большое объединённое пространство, совмещённой с кухней-столовой. Это главное место в квартире, в котором собирается вся семья.
В зоне гостиной расположен большой диван, стеллаж для книг с выразительными мраморными полками и ТВ-зона с большой полированной мраморной панелью.
Историческая люстра с золотистыми элементами и хрустальными кристаллами на потолке диаметром около двух метров была куплена на аукционе в Европе. Рисунок люстры перекликается с рисунком персидского ковра лежащего под ней. Чугунная печь 19 века – это настоящая печь, которая стояла на норвежском паруснике 19 века. Печь сохранилась в идеальном состоянии. С помощью таких печей обогревали каюты парусника. При наступлении холодов и до включения отопления хозяева протапливают данную печь, чугун быстро отдает тепло воздуху и гостиная прогревается.
Выразительные оконные откосы обшиты дубовыми досками с тёплой подсветкой, которая выделяет рельеф исторического кирпича. С широкого подоконника открываются прекрасные виды на зелёный сквер и размеренную жизнь исторического центра Петербурга.
В ходе проектирования компоновка гостиной неоднократно пересматривалась, но основная идея дизайна интерьера в лофтовом стиле с открытым кирпичем, бетоном, брутальным массивом, визуальное разделение зон и сохранение исторических элементов - прожила до самого конца.
Одной из наиболее амбициозных идей была присвоить часть пространства чердака, на который могла вести красивая винтовая чугунная лестница с подсветкой.
После того, как были произведены замеры чердачного пространства, было решено отказаться от данной идеи в связи с недостаточным количеством свободной площади необходимой высоты.
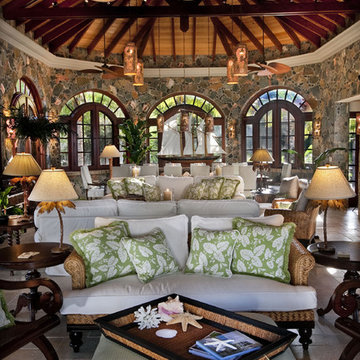
photography by Don Hebert
Réalisation d'un très grand salon ethnique avec un mur en pierre.
Réalisation d'un très grand salon ethnique avec un mur en pierre.
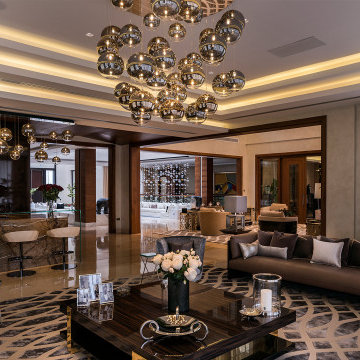
Contemporary Style, Open Floor Plan, Living Room and Wet Bar with Onyx Wall Paneling, Marble Structure and Glass Countertops and Side Panels, Cove Ceiling, Marble Floor, Custom Ebony Wood Doors and Molding, Chromed Multiple Pendants with Mirrored Canopies, Custom Extra Long Brown Leather Sofa with Brown Velvet Back Cushions, two Occasional Swivel Chairs in Gray Velvet Fabric, one Occasional Swivel Chair in Light Beige Velvet Fabric, White Lacquer Wooden Back Bar Stools with Leather Seats, and Metal Base, High Gloss Ebony Wood with Stainless Steel Details Coffee Table, three Glass Top and Stainless Steel End Tables, Wool and Silk Patterned Area Rug, Pleated Curtains and Sheers, Light Beige, and Taupe Room Color Palette, Throw Pillows, Accessories.
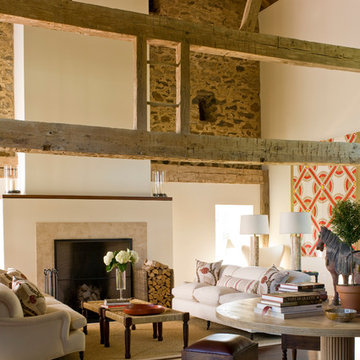
John Bessler for Traditional Home
Inspiration pour un très grand salon rustique ouvert avec une salle de réception, un mur blanc, un sol en bois brun, une cheminée standard, un manteau de cheminée en pierre et un mur en pierre.
Inspiration pour un très grand salon rustique ouvert avec une salle de réception, un mur blanc, un sol en bois brun, une cheminée standard, un manteau de cheminée en pierre et un mur en pierre.

The architecture and layout of the dining room and living room in this Sarasota Vue penthouse has an Italian garden theme as if several buildings are stacked next to each other where each surface is unique in texture and color.
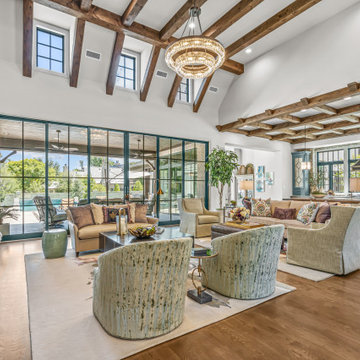
Idée de décoration pour une très grande salle de séjour tradition ouverte avec un sol en bois brun, une cheminée standard, un manteau de cheminée en pierre, poutres apparentes et du lambris.
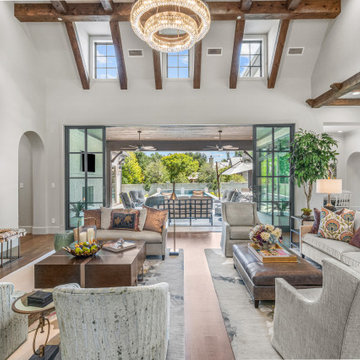
Exemple d'un très grand salon chic ouvert avec un mur blanc, un sol en bois brun, une cheminée standard, un manteau de cheminée en pierre, poutres apparentes et du lambris.
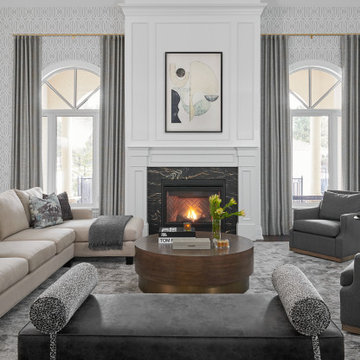
Cette image montre une très grande salle de séjour traditionnelle fermée avec un mur blanc, une cheminée standard, un manteau de cheminée en pierre et du lambris.

This home in Napa off Silverado was rebuilt after burning down in the 2017 fires. Architect David Rulon, a former associate of Howard Backen, are known for this Napa Valley industrial modern farmhouse style. The great room has trussed ceiling and clerestory windows that flood the space with indirect natural light. Nano style doors opening to a covered screened in porch leading out to the pool. Metal fireplace surround and book cases as well as Bar shelving done by Wyatt Studio, moroccan CLE tile backsplash, quartzite countertops,
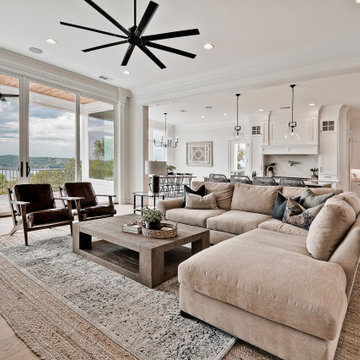
Aménagement d'une très grande salle de séjour craftsman ouverte avec un mur blanc, parquet clair, une cheminée standard, un manteau de cheminée en pierre et du lambris.
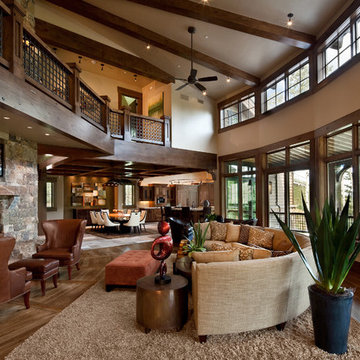
Inspiration pour un très grand salon traditionnel avec une cheminée standard, un téléviseur fixé au mur et un mur en pierre.
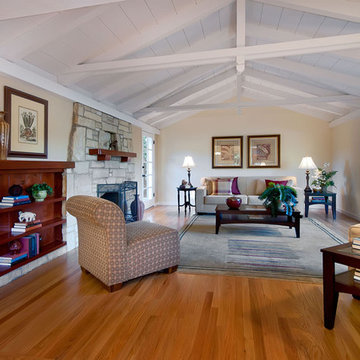
mark pinkerton vi360 Photography
Idée de décoration pour un très grand salon tradition avec un mur beige et un mur en pierre.
Idée de décoration pour un très grand salon tradition avec un mur beige et un mur en pierre.

Exemple d'un très grand salon tendance en bois ouvert avec une salle de réception, une cheminée d'angle, un manteau de cheminée en pierre et un téléviseur fixé au mur.

Exemple d'un très grand salon tendance ouvert avec un mur beige, sol en béton ciré, une cheminée double-face, un manteau de cheminée en pierre, un téléviseur indépendant et un mur en pierre.
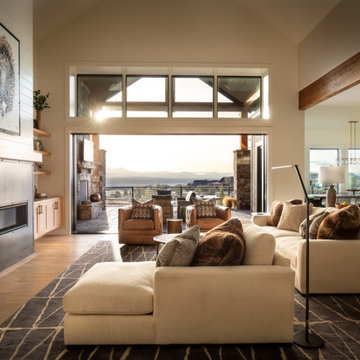
Lounge, swivel, nap, repeat. Upholstery that is brimming with style and sink-in comfort was top priority, and this view was screaming for a pair of swivel chairs to take advantage of both the conversation and the view. The LaCantina door is tucked away completely, inviting you to enjoy sunset in the outdoor living area and the sweeping 5-mountain view beyond the golf course below. Photography by Chris Murray Productions
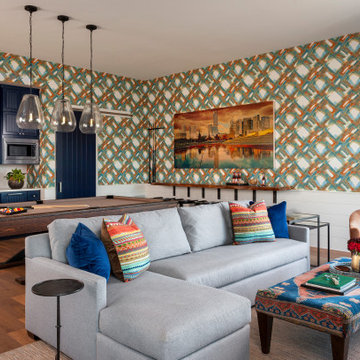
A fun and colorful upstairs media room.
Inspiration pour une très grande salle de séjour traditionnelle ouverte avec salle de jeu, un mur multicolore, un téléviseur fixé au mur, un sol marron et du papier peint.
Inspiration pour une très grande salle de séjour traditionnelle ouverte avec salle de jeu, un mur multicolore, un téléviseur fixé au mur, un sol marron et du papier peint.

Réalisation d'un très grand salon minimaliste ouvert avec un mur blanc, un sol en carrelage de céramique, cheminée suspendue, un manteau de cheminée en carrelage, un téléviseur fixé au mur, un sol blanc et du papier peint.

Gorgeous vaulted ceiling with shiplap and exposed beams were all original to the home prior to the remodel. The new design enhances these architectural features and highlights the gorgeous views of the lake.
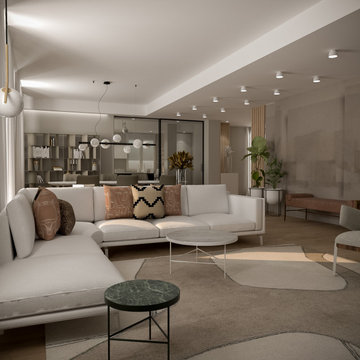
Progetto di ristrutturazione e arredo
Idée de décoration pour un très grand salon design ouvert avec un mur beige, un téléviseur fixé au mur, un plafond décaissé et du papier peint.
Idée de décoration pour un très grand salon design ouvert avec un mur beige, un téléviseur fixé au mur, un plafond décaissé et du papier peint.

Aménagement d'une très grande salle de séjour campagne ouverte avec un mur blanc, parquet clair, un téléviseur encastré, un sol beige et du lambris de bois.
Idées déco de très grandes pièces à vivre avec différents habillages de murs
7



