Idées déco de très grandes pièces à vivre avec moquette
Trier par :
Budget
Trier par:Populaires du jour
61 - 80 sur 2 163 photos
1 sur 3
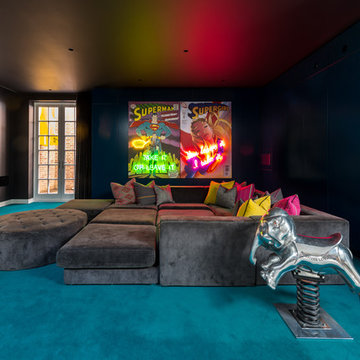
Inspiration pour une très grande salle de cinéma bohème fermée avec un mur bleu, moquette et un sol bleu.
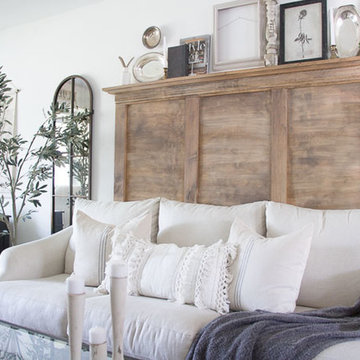
Deb Foglia, www.seekinglavenderlane.com
Sofa: Anastasia Sofa
Mirror: Amiel Wall Mirror
Cette photo montre un très grand salon nature ouvert avec un mur blanc, moquette, aucune cheminée, aucun téléviseur et un sol marron.
Cette photo montre un très grand salon nature ouvert avec un mur blanc, moquette, aucune cheminée, aucun téléviseur et un sol marron.
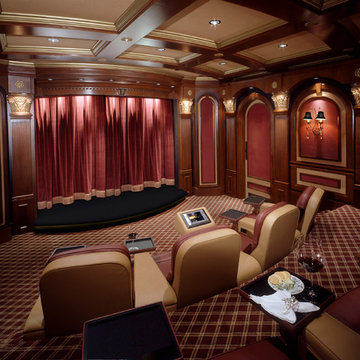
Idées déco pour une très grande salle de cinéma classique fermée avec un mur rouge, moquette et un sol multicolore.
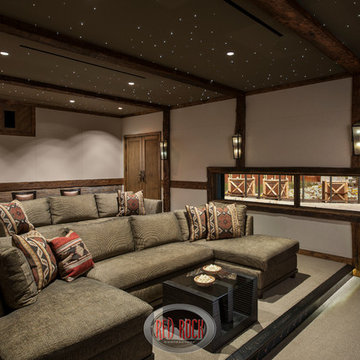
Mark Boislcair
Réalisation d'une très grande salle de cinéma chalet fermée avec moquette, un écran de projection et un mur gris.
Réalisation d'une très grande salle de cinéma chalet fermée avec moquette, un écran de projection et un mur gris.
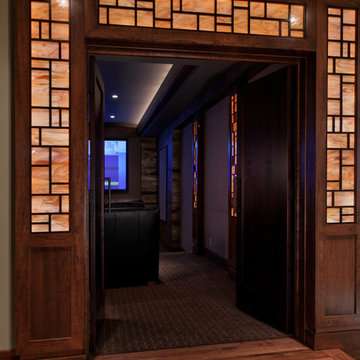
Jeffrey Bebee Photography
Aménagement d'une très grande salle de cinéma contemporaine fermée avec un mur beige, moquette et un écran de projection.
Aménagement d'une très grande salle de cinéma contemporaine fermée avec un mur beige, moquette et un écran de projection.
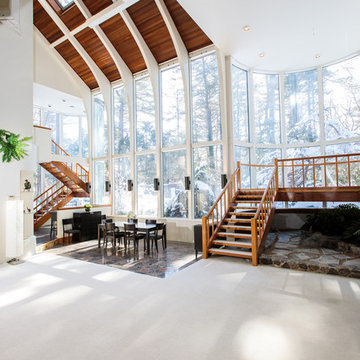
The impressive design of this modern home is highlighted by soaring ceilings united with expansive glass walls. Dual floating stair cases flank the open gallery, dining and living rooms creating a sprawling, social space for friends and family to linger. A stunning Weston Kitchen's renovation with a sleek design, double ovens, gas range, and a Sub Zero refrigerator is ideal for entertaining and makes the day-to-day effortless. A first floor guest room with separate entrance is perfect for in-laws or an au pair. Two additional bedrooms share a bath. An indulgent master suite includes a renovated bath, balcony,and access to a home office. This house has something for everyone including two projection televisions, a music studio, wine cellar, game room, and a family room with fireplace and built-in bar. A graceful counterpoint to this dynamic home is the the lush backyard. When viewed through stunning floor to ceiling windows, the landscape provides a beautiful and ever-changing backdrop. http://165conantroad.com/
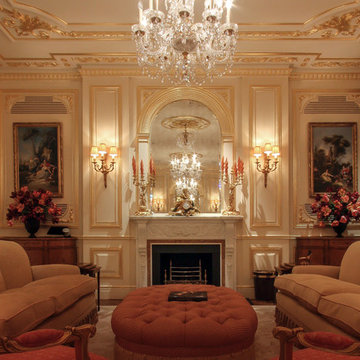
Formal reception room.
Cette image montre un très grand salon traditionnel fermé avec une salle de réception, un mur beige, moquette, une cheminée standard, un manteau de cheminée en pierre, aucun téléviseur et un sol multicolore.
Cette image montre un très grand salon traditionnel fermé avec une salle de réception, un mur beige, moquette, une cheminée standard, un manteau de cheminée en pierre, aucun téléviseur et un sol multicolore.
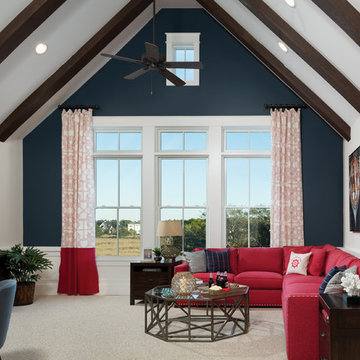
This bonus/media room allows guests or kids to have their own space. http://arhomes.us/PortRoyale1277
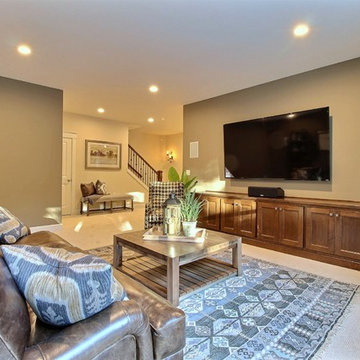
Paint by Sherwin Williams
Body Color - Wool Skein - SW 6148
Flex Suite Color - Universal Khaki - SW 6150
Downstairs Guest Suite Color - Silvermist - SW 7621
Downstairs Media Room Color - Quiver Tan - SW 6151
Exposed Beams & Banister Stain - Northwood Cabinets - Custom Truffle Stain
Gas Fireplace by Heat & Glo
Flooring & Tile by Macadam Floor & Design
Hardwood by Shaw Floors
Hardwood Product Kingston Oak in Tapestry
Carpet Products by Dream Weaver Carpet
Main Level Carpet Cosmopolitan in Iron Frost
Downstairs Carpet Santa Monica in White Orchid
Kitchen Backsplash by Z Tile & Stone
Tile Product - Textile in Ivory
Kitchen Backsplash Mosaic Accent by Glazzio Tiles
Tile Product - Versailles Series in Dusty Trail Arabesque Mosaic
Sinks by Decolav
Slab Countertops by Wall to Wall Stone Corp
Main Level Granite Product Colonial Cream
Downstairs Quartz Product True North Silver Shimmer
Windows by Milgard Windows & Doors
Window Product Style Line® Series
Window Supplier Troyco - Window & Door
Window Treatments by Budget Blinds
Lighting by Destination Lighting
Interior Design by Creative Interiors & Design
Custom Cabinetry & Storage by Northwood Cabinets
Customized & Built by Cascade West Development
Photography by ExposioHDR Portland
Original Plans by Alan Mascord Design Associates
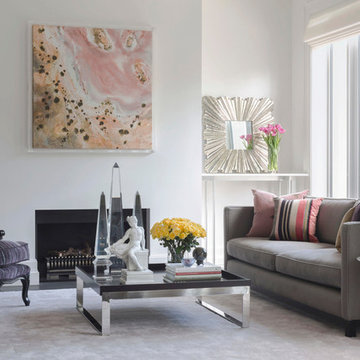
Cette image montre un très grand salon design ouvert avec un mur blanc, une cheminée standard, moquette, un manteau de cheminée en plâtre, un téléviseur dissimulé, un sol rose et éclairage.
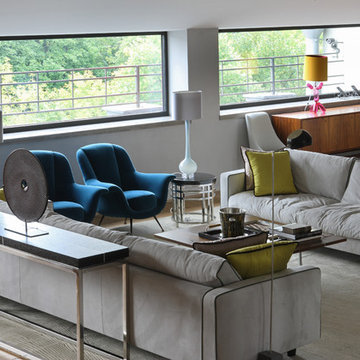
Михаил Степанов
Réalisation d'un très grand salon design avec une salle de réception, un mur gris et moquette.
Réalisation d'un très grand salon design avec une salle de réception, un mur gris et moquette.
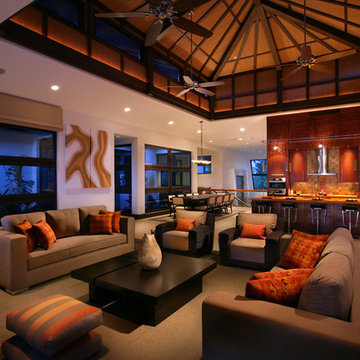
Cette photo montre un très grand salon exotique ouvert avec un mur blanc, une salle de réception, moquette et aucun téléviseur.
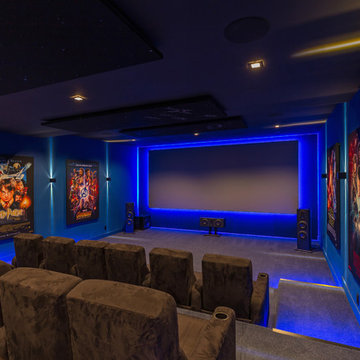
An 18 person Cinema with a luxurious state of the art screen and sound system.
The rich carpeting and lazy boy seatings with cup holders, speakers hiding behind the magnificent movie posters and the darkness of the black and electric blue colors bring out the opulence and create the lavish cinematic experience.
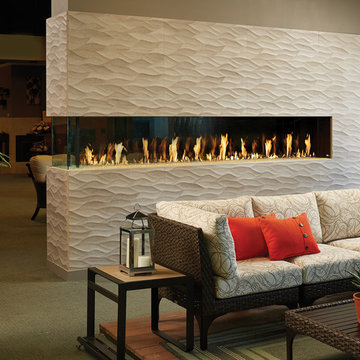
240" x 12" Pier, DaVinci Custom Fireplace
Réalisation d'un très grand salon design avec un mur beige, moquette, une cheminée double-face, un manteau de cheminée en carrelage et un sol gris.
Réalisation d'un très grand salon design avec un mur beige, moquette, une cheminée double-face, un manteau de cheminée en carrelage et un sol gris.
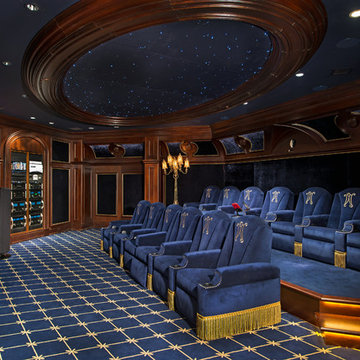
Aménagement d'une très grande salle de cinéma classique fermée avec un mur multicolore, moquette, un écran de projection et un sol bleu.
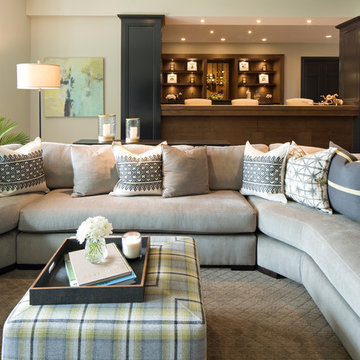
Hendel Homes
Landmark Photography
Inspiration pour une très grande salle de séjour traditionnelle ouverte avec un mur beige, moquette et un téléviseur fixé au mur.
Inspiration pour une très grande salle de séjour traditionnelle ouverte avec un mur beige, moquette et un téléviseur fixé au mur.
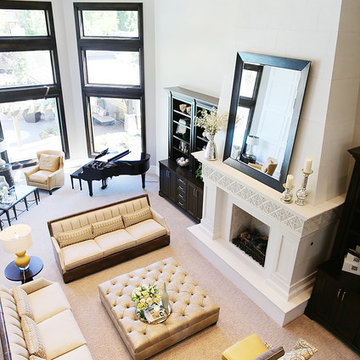
Photo credit: instagram @hiyapapayamommy
Idées déco pour un très grand salon classique ouvert avec une salle de réception, moquette, une cheminée standard, un manteau de cheminée en carrelage et aucun téléviseur.
Idées déco pour un très grand salon classique ouvert avec une salle de réception, moquette, une cheminée standard, un manteau de cheminée en carrelage et aucun téléviseur.
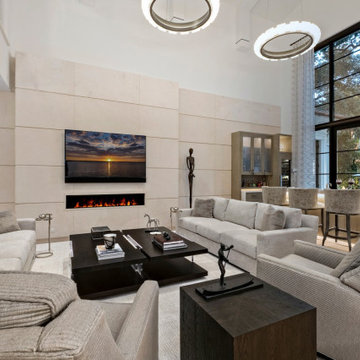
This stunning, transitional residence is located in Jupiter, Florida, and just underwent a major makeover. A comfortable, casual look is what you can expect throughout this entire home. The home features four bedrooms, six bathrooms, a den, a game room, and a golf simulator room. Attention-grabbing details can be found in every room that you walk into. In the living room alone, one will find beautiful linen colored flooring, topped off with limestone detailing on the wall. From the linear ribbon fireplace, to the wet bar powered by Alexa, this home is perfect for every occasion from relaxing to entertaining.
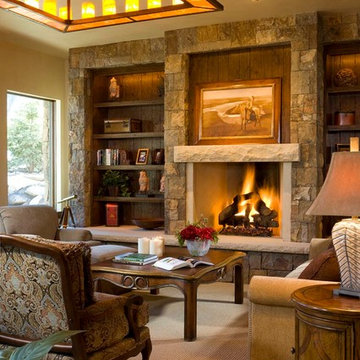
David Marlow
Réalisation d'une très grande salle de séjour tradition ouverte avec un bar de salon, un mur beige, moquette, une cheminée standard, un manteau de cheminée en pierre et un téléviseur fixé au mur.
Réalisation d'une très grande salle de séjour tradition ouverte avec un bar de salon, un mur beige, moquette, une cheminée standard, un manteau de cheminée en pierre et un téléviseur fixé au mur.

Inspiration pour une très grande salle de séjour rustique ouverte avec un bar de salon, un mur blanc, moquette, une cheminée standard, un manteau de cheminée en bois, un téléviseur fixé au mur, un sol blanc, poutres apparentes et du lambris de bois.
Idées déco de très grandes pièces à vivre avec moquette
4



