Idées déco de très grandes pièces à vivre avec un sol en bois brun
Trier par :
Budget
Trier par:Populaires du jour
61 - 80 sur 6 877 photos
1 sur 3

A new take on Japandi living. Distinct architectural elements found in European architecture from Spain and France, mixed with layout decisions of eastern philosophies, grounded in a warm minimalist color scheme, with lots of natural elements and textures. The room has been cleverly divided into different zones, for reading, gathering, relaxing by the fireplace, or playing the family’s heirloom baby grand piano.

Cette photo montre une très grande salle de séjour nature ouverte avec un mur blanc, un sol en bois brun, une cheminée standard, un manteau de cheminée en pierre, un téléviseur fixé au mur, un sol marron et un plafond voûté.

This walnut screen wall seperates the guest wing from the public areas of the house. Adds a lot of personality without being distracting or busy.
Cette image montre un très grand salon vintage en bois ouvert avec un mur blanc, un sol en bois brun, une cheminée standard, un manteau de cheminée en brique, un téléviseur fixé au mur et un plafond voûté.
Cette image montre un très grand salon vintage en bois ouvert avec un mur blanc, un sol en bois brun, une cheminée standard, un manteau de cheminée en brique, un téléviseur fixé au mur et un plafond voûté.

Detail of family room off of kitchen. Tradition style, custom coffered ceiling throughout.
Inspiration pour une très grande salle de séjour traditionnelle ouverte avec un mur blanc, un sol en bois brun, une cheminée standard, un manteau de cheminée en carrelage, un téléviseur fixé au mur, un sol marron, un plafond à caissons et boiseries.
Inspiration pour une très grande salle de séjour traditionnelle ouverte avec un mur blanc, un sol en bois brun, une cheminée standard, un manteau de cheminée en carrelage, un téléviseur fixé au mur, un sol marron, un plafond à caissons et boiseries.
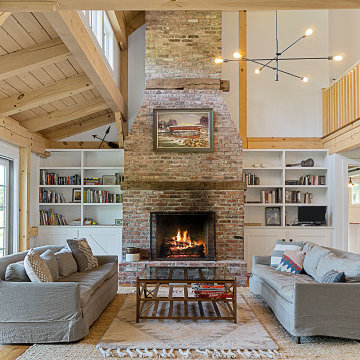
Réalisation d'un très grand salon champêtre ouvert avec un mur blanc, un sol en bois brun, une cheminée standard, un manteau de cheminée en brique et poutres apparentes.
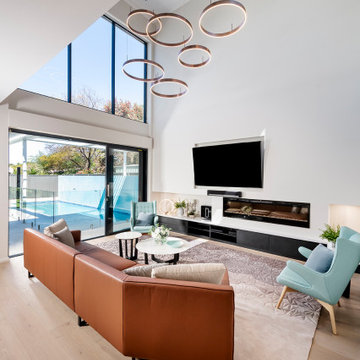
Réalisation d'un très grand salon design ouvert avec un mur blanc, un sol en bois brun, une cheminée ribbon, un téléviseur fixé au mur et un sol beige.
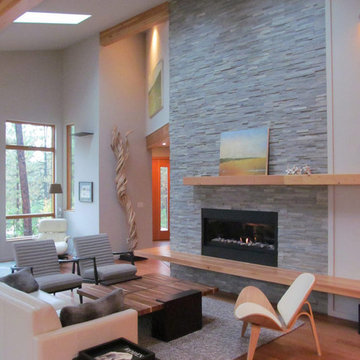
Idées déco pour un très grand salon contemporain ouvert avec un mur blanc, un sol en bois brun, une cheminée ribbon, un manteau de cheminée en pierre et un sol marron.
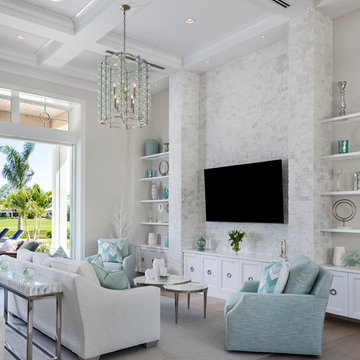
A custom-made expansive two-story home providing views of the spacious kitchen, breakfast nook, dining, great room and outdoor amenities upon entry.
Featuring 11,000 square feet of open area lavish living this residence does not
disappoint with the attention to detail throughout. Elegant features embellish this home with the intricate woodworking and exposed wood beams, ceiling details, gorgeous stonework, European Oak flooring throughout, and unique lighting.
This residence offers seven bedrooms including a mother-in-law suite, nine bathrooms, a bonus room, his and her offices, wet bar adjacent to dining area, wine room, laundry room featuring a dog wash area and a game room located above one of the two garages. The open-air kitchen is the perfect space for entertaining family and friends with the two islands, custom panel Sub-Zero appliances and easy access to the dining areas.
Outdoor amenities include a pool with sun shelf and spa, fire bowls spilling water into the pool, firepit, large covered lanai with summer kitchen and fireplace surrounded by roll down screens to protect guests from inclement weather, and two additional covered lanais. This is luxury at its finest!
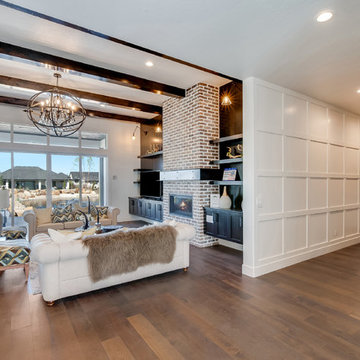
Inspiration pour un très grand salon traditionnel ouvert avec un mur blanc, un sol en bois brun, une cheminée ribbon, un manteau de cheminée en brique, un téléviseur indépendant et un sol marron.
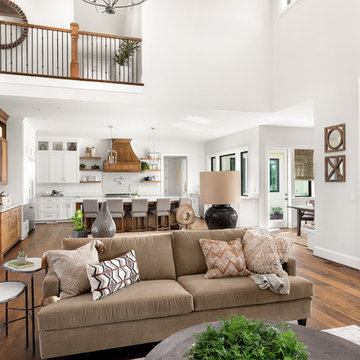
Justin Krug Photography
Exemple d'un très grand salon nature ouvert avec un mur blanc, un sol en bois brun, une cheminée standard, un manteau de cheminée en pierre, un téléviseur fixé au mur et éclairage.
Exemple d'un très grand salon nature ouvert avec un mur blanc, un sol en bois brun, une cheminée standard, un manteau de cheminée en pierre, un téléviseur fixé au mur et éclairage.
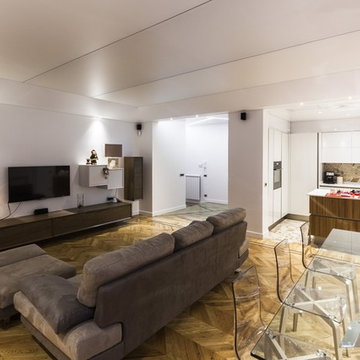
arch. Gino Spera
Cette image montre un très grand salon design ouvert avec une salle de réception, un mur blanc, un sol en bois brun et un téléviseur fixé au mur.
Cette image montre un très grand salon design ouvert avec une salle de réception, un mur blanc, un sol en bois brun et un téléviseur fixé au mur.
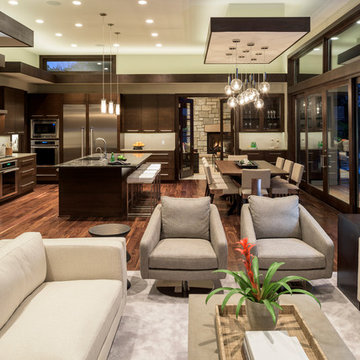
Builder: Denali Custom Homes - Architectural Designer: Alexander Design Group - Interior Designer: Studio M Interiors - Photo: Spacecrafting Photography
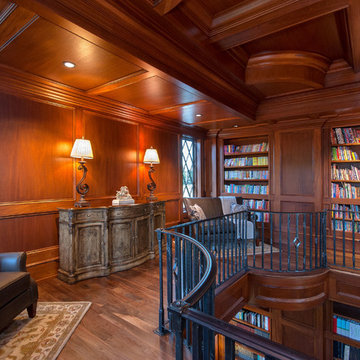
Spanning two levels, the library offers a variety of overlooks and spaces to enjoy a good read.
Idée de décoration pour un très grand salon tradition avec une bibliothèque ou un coin lecture, un mur marron et un sol en bois brun.
Idée de décoration pour un très grand salon tradition avec une bibliothèque ou un coin lecture, un mur marron et un sol en bois brun.

The Living Room, in the center stone section of the house, is graced by a paneled fireplace wall. On the shelves is displayed a collection of antique windmill weights.
Robert Benson Photography
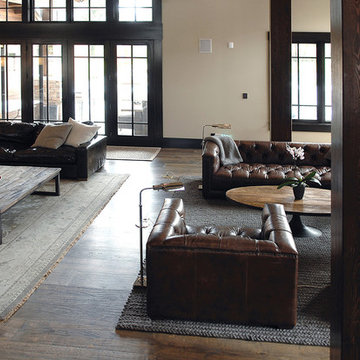
Industrial, Zen and craftsman influences harmoniously come together in one jaw-dropping design. Windows and galleries let natural light saturate the open space and highlight rustic wide-plank floors. Floor: 9-1/2” wide-plank Vintage French Oak Rustic Character Victorian Collection hand scraped pillowed edge color Komaco Satin Hardwax Oil. For more information please email us at: sales@signaturehardwoods.com
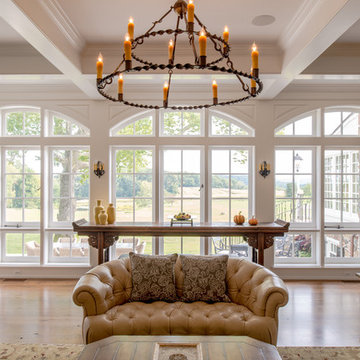
Photographer: Angle Eye Photography
Inspiration pour un très grand salon rustique ouvert avec un sol en bois brun et un mur beige.
Inspiration pour un très grand salon rustique ouvert avec un sol en bois brun et un mur beige.
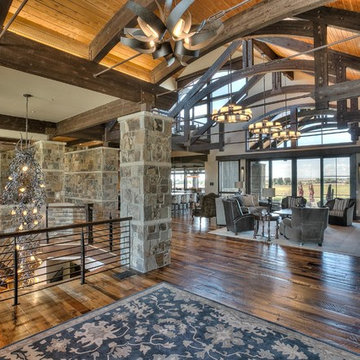
Réalisation d'un très grand salon chalet ouvert avec un bar de salon, un mur beige, un sol en bois brun, une cheminée standard, un manteau de cheminée en pierre et aucun téléviseur.

Idée de décoration pour un très grand salon champêtre ouvert avec un mur blanc, un sol en bois brun, une cheminée standard, un manteau de cheminée en pierre de parement, un sol marron, un plafond en lambris de bois, du lambris de bois et un téléviseur indépendant.
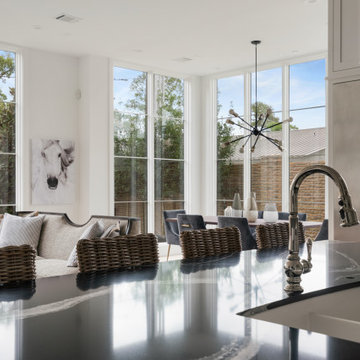
Cette photo montre un très grand salon blanc et bois chic ouvert avec un mur blanc, un sol en bois brun, une cheminée standard, un manteau de cheminée en bois et un sol marron.
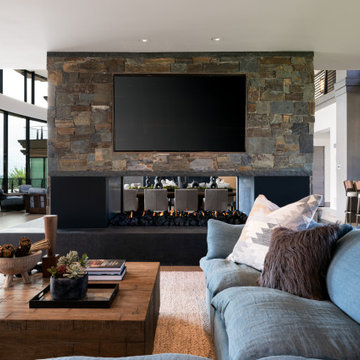
Réalisation d'un très grand salon asiatique en bois ouvert avec une salle de réception, un mur blanc, un sol en bois brun, une cheminée double-face, un manteau de cheminée en pierre, un téléviseur fixé au mur, un sol marron et un plafond à caissons.
Idées déco de très grandes pièces à vivre avec un sol en bois brun
4



