Idées déco de très grandes pièces à vivre avec un sol en carrelage de céramique
Trier par :
Budget
Trier par:Populaires du jour
101 - 120 sur 1 004 photos
1 sur 3
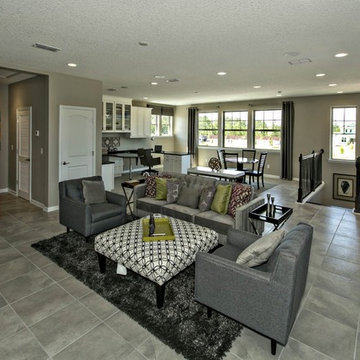
Inspiration pour un très grand salon mansardé ou avec mezzanine design avec un bar de salon, un mur gris, un sol en carrelage de céramique, aucune cheminée et un téléviseur fixé au mur.
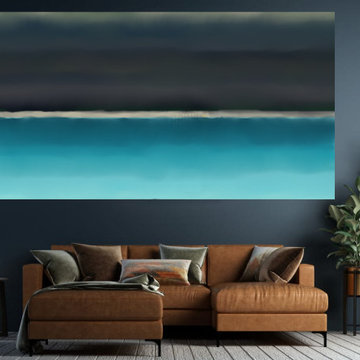
Forest Through The Trees is inspired by our ability to separate all the distractions and noise constantly bombarding us in our daily lives. Forest Through The Trees is to help remind us as a viewer, we must look past the distractions of everyday life to experience life in the purist and truest form.
“In order to write about life first you must live it.” Ernest Hemingway quote.
Vengerick believes this famous quote to be very true of his work. Vengerick has lived a storied adventurous life and not always the easiest life. But to truly experience life one must suffer at the hands of life from time to time.
Hemingway, the highly anticipated 2nd series from Vengerick. This series is inspired by Hemingways love of life travel and drink. The paintings in the Hemingway series our for the view to allow the abstract paintings to wash over them and allow each viewer to experience these masterful works of art from their own perspective.
Certain artists have made it impossible to write the history of modernism without them. In the earlier 20th century such towering innovators as Pablo Picasso,
“The clearest way into the Universe is through a forest wilderness.” ― John Muir
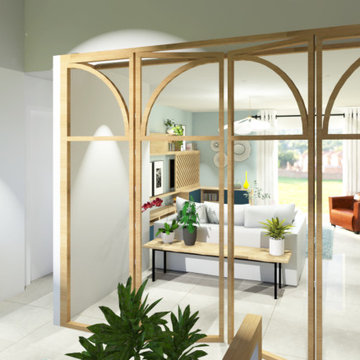
Aménagement d'un très grand salon contemporain ouvert avec un mur bleu, un sol en carrelage de céramique, un poêle à bois, un téléviseur dissimulé et un sol beige.
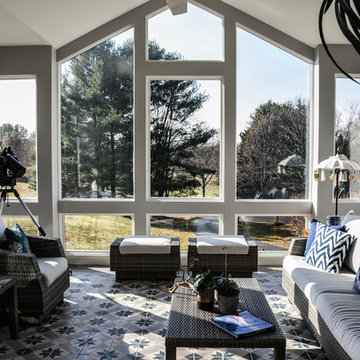
Sun Room
Photos by J.M. Giordano
Inspiration pour une très grande véranda marine avec un sol en carrelage de céramique et un sol bleu.
Inspiration pour une très grande véranda marine avec un sol en carrelage de céramique et un sol bleu.
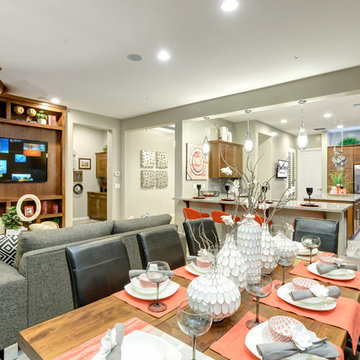
ryoungfoto.com
Exemple d'un très grand salon tendance ouvert avec une salle de réception, un mur gris, un sol en carrelage de céramique, aucune cheminée et un téléviseur encastré.
Exemple d'un très grand salon tendance ouvert avec une salle de réception, un mur gris, un sol en carrelage de céramique, aucune cheminée et un téléviseur encastré.
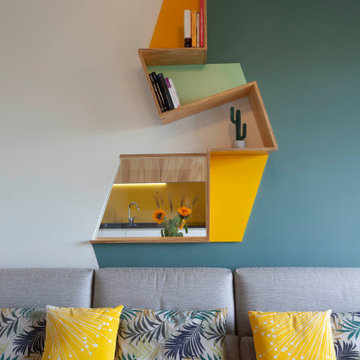
Il soggiorno è stato rinnovato grazie agli arredi su misura e alla componente decorativa, che coinvolge pareti e soffitto. Il colore in particolare segue il disegno della libreria a parete.
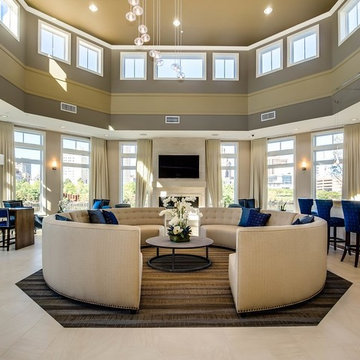
© Lisa Russman Photography
www.lisarussman.com
Idées déco pour un très grand salon contemporain ouvert avec un mur beige, une cheminée standard, un téléviseur fixé au mur, une salle de réception, un sol en carrelage de céramique, un manteau de cheminée en carrelage et un sol beige.
Idées déco pour un très grand salon contemporain ouvert avec un mur beige, une cheminée standard, un téléviseur fixé au mur, une salle de réception, un sol en carrelage de céramique, un manteau de cheminée en carrelage et un sol beige.
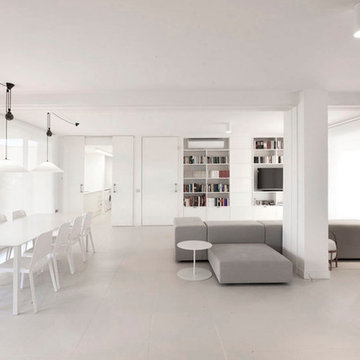
Exemple d'un très grand salon moderne ouvert avec une salle de réception, un mur blanc, un sol en carrelage de céramique, aucun téléviseur et un poêle à bois.
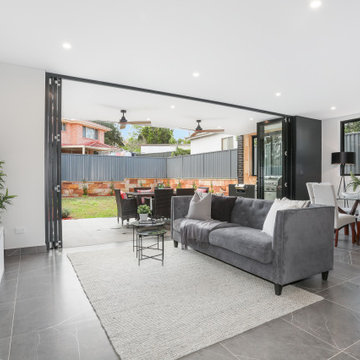
Cette photo montre un très grand salon moderne ouvert avec une salle de réception, un mur blanc, un sol en carrelage de céramique, aucune cheminée, un téléviseur indépendant, un sol gris, un plafond en lambris de bois et un mur en parement de brique.
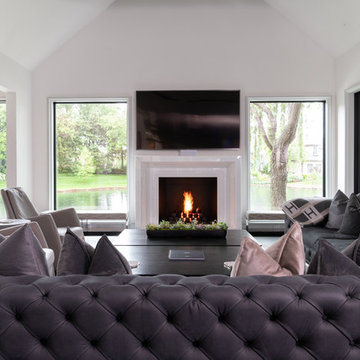
Brad Haines knows a thing or two about building things. The intensely creative and innovative founder of Oklahoma City-based Haines Capital is the driving force behind numerous successful companies including Bank 7 (NASDAQ BSVN), which proudly reported record year-end earnings since going public in September of last year. He has beautifully built, renovated, and personally thumb printed all of his commercial spaces and residences. “Our theory is to keep things sophisticated but comfortable,” Brad says.
That’s the exact approach he took in his personal haven in Nichols Hills, Oklahoma. Painstakingly renovated over the span of two years by Candeleria Foster Design-Build of Oklahoma City, his home boasts museum-white, authentic Venetian plaster walls and ceilings; charcoal tiled flooring; imported marble in the master bath; and a pretty kitchen you’ll want to emulate.
Reminiscent of an edgy luxury hotel, it is a vibe conjured by Cantoni designer Nicole George. “The new remodel plan was all about opening up the space and layering monochromatic color with lots of texture,” says Nicole, who collaborated with Brad on two previous projects. “The color palette is minimal, with charcoal, bone, amber, stone, linen and leather.”
“Sophisticated“Sophisticated“Sophisticated“Sophisticated“Sophisticated
Nicole helped oversee space planning and selection of interior finishes, lighting, furnishings and fine art for the entire 7,000-square-foot home. It is now decked top-to-bottom in pieces sourced from Cantoni, beginning with the custom-ordered console at entry and a pair of Glacier Suspension fixtures over the stairwell. “Every angle in the house is the result of a critical thought process,” Nicole says. “We wanted to make sure each room would be purposeful.”
To that end, “we reintroduced the ‘parlor,’ and also redefined the formal dining area as a bar and drink lounge with enough space for 10 guests to comfortably dine,” Nicole says. Brad’s parlor holds the Swing sectional customized in a silky, soft-hand charcoal leather crafted by prominent Italian leather furnishings company Gamma. Nicole paired it with the Kate swivel chair customized in a light grey leather, the sleek DK writing desk, and the Black & More bar cabinet by Malerba. “Nicole has a special design talent and adapts quickly to what we expect and like,” Brad says.
To create the restaurant-worthy dining space, Nicole brought in a black-satin glass and marble-topped dining table and mohair-velvet chairs, all by Italian maker Gallotti & Radice. Guests can take a post-dinner respite on the adjoining room’s Aston sectional by Gamma.
In the formal living room, Nicole paired Cantoni’s Fashion Affair club chairs with the Black & More cocktail table, and sofas sourced from Désirée, an Italian furniture upholstery company that creates cutting-edge yet comfortable pieces. The color-coordinating kitchen and breakfast area, meanwhile, hold a set of Guapa counter stools in ash grey leather, and the Ray dining table with light-grey leather Cattelan Italia chairs. The expansive loggia also is ideal for entertaining and lounging with the Versa grand sectional, the Ido cocktail table in grey aged walnut and Dolly chairs customized in black nubuck leather. Nicole made most of the design decisions, but, “she took my suggestions seriously and then put me in my place,” Brad says.
She had the master bedroom’s Marlon bed by Gamma customized in a remarkably soft black leather with a matching stitch and paired it with onyx gloss Black & More nightstands. “The furnishings absolutely complement the style,” Brad says. “They are high-quality and have a modern flair, but at the end of the day, are still comfortable and user-friendly.”
The end result is a home Brad not only enjoys, but one that Nicole also finds exceptional. “I honestly love every part of this house,” Nicole says. “Working with Brad is always an adventure but a privilege that I take very seriously, from the beginning of the design process to installation.”
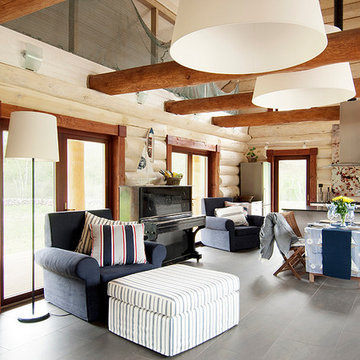
Photo Credit: Terje Ugandi
Designer: Kristiina Eljand - Roosimaa
Roseland Interiors Inc.
Site location: Northern Europe
Réalisation d'un très grand salon craftsman ouvert avec un mur blanc, un sol en carrelage de céramique et aucune cheminée.
Réalisation d'un très grand salon craftsman ouvert avec un mur blanc, un sol en carrelage de céramique et aucune cheminée.

Some of the finishes, fixtures and decor have a contemporary feel, but overall with the inclusion of stone and a few more traditional elements, the interior of this home features a transitional design-style. Double entry doors lead into a large open floor-plan with a spiral staircase and loft area overlooking the great room. White wood tile floors are found throughout the main level and the large windows on the rear elevation of the home offer a beautiful view of the property and outdoor space.
This home is perfect for entertaining with the large open space in the great room, kitchen and dining. A stone archway separates the great room from the kitchen and dining. The kitchen brings more technology into the home with smart appliances. A very comfortable, well-spaced kitchen, large island and two sinks makes cooking for large groups a breeze.
Photography by: KC Media Team
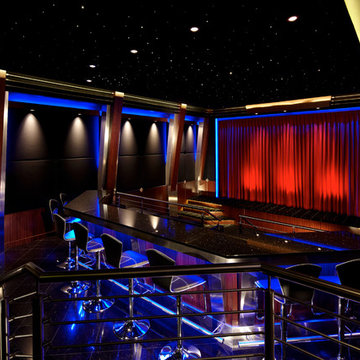
Exemple d'une très grande salle de cinéma moderne fermée avec un sol noir, un écran de projection, un mur gris et un sol en carrelage de céramique.
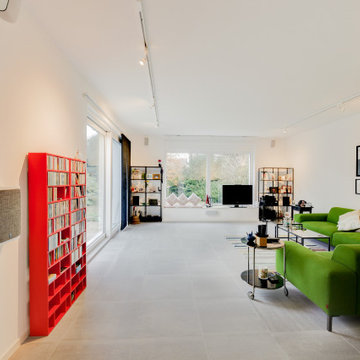
Cette image montre un très grand salon design ouvert avec un mur blanc, un sol en carrelage de céramique et un sol beige.
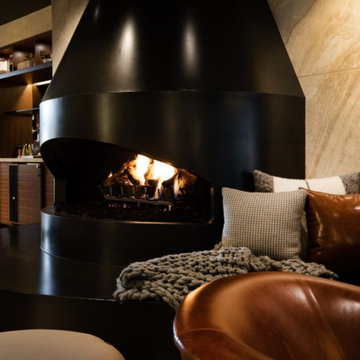
Acucraft Custom Gas Fireplace with open (no glass) oval opening and mammoth logset. Set pristinely within the lobby of Minneapolis based Elliott Park Hotel.
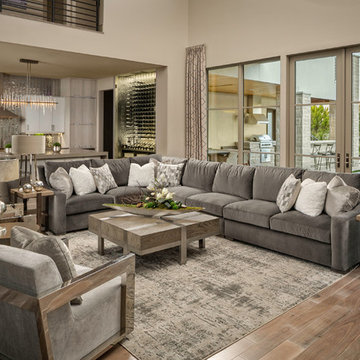
The La Cantera living room is an inviting space filled with luxurious textiles and plush furnishings. The cool tones of greys and neutral hues bring an elevated and open feel to the room.
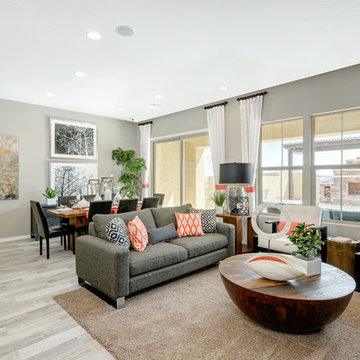
ryoungfoto.com
Exemple d'un très grand salon tendance ouvert avec une salle de réception, un mur gris, un sol en carrelage de céramique, aucune cheminée et un téléviseur encastré.
Exemple d'un très grand salon tendance ouvert avec une salle de réception, un mur gris, un sol en carrelage de céramique, aucune cheminée et un téléviseur encastré.
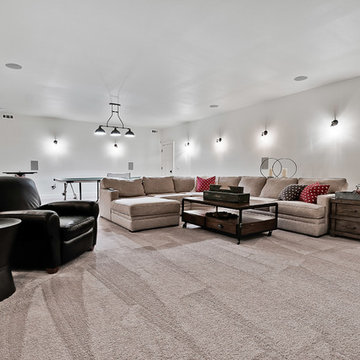
The Theater/Game room is built under the garage, completed with ICF block walls.
Réalisation d'une très grande salle de cinéma craftsman fermée avec un mur blanc, un sol en carrelage de céramique, un téléviseur fixé au mur et un sol beige.
Réalisation d'une très grande salle de cinéma craftsman fermée avec un mur blanc, un sol en carrelage de céramique, un téléviseur fixé au mur et un sol beige.
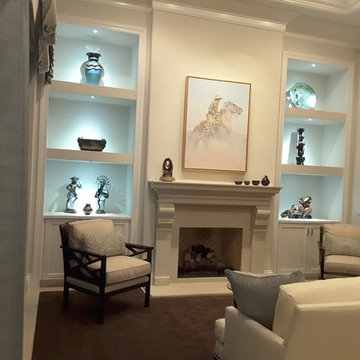
Réalisation d'un très grand salon tradition ouvert avec une salle de réception, un mur beige, un sol en carrelage de céramique, une cheminée standard, un manteau de cheminée en bois et un sol beige.
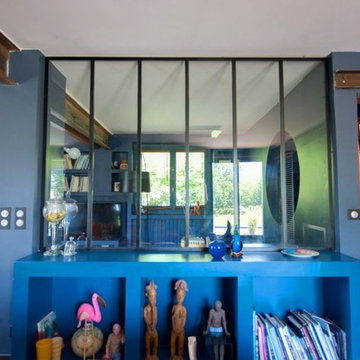
LILM
Idée de décoration pour un très grand salon design ouvert avec une salle de réception, un mur bleu, un sol en carrelage de céramique, cheminée suspendue, un manteau de cheminée en métal, aucun téléviseur et un sol gris.
Idée de décoration pour un très grand salon design ouvert avec une salle de réception, un mur bleu, un sol en carrelage de céramique, cheminée suspendue, un manteau de cheminée en métal, aucun téléviseur et un sol gris.
Idées déco de très grandes pièces à vivre avec un sol en carrelage de céramique
6



