Idées déco de très grandes pièces à vivre avec un sol en carrelage de porcelaine
Trier par :
Budget
Trier par:Populaires du jour
101 - 120 sur 1 399 photos
1 sur 3

Dawn Smith Photography
Inspiration pour une très grande salle de séjour traditionnelle ouverte avec un bar de salon, un mur gris, un sol en carrelage de porcelaine, aucune cheminée, un téléviseur fixé au mur et un sol marron.
Inspiration pour une très grande salle de séjour traditionnelle ouverte avec un bar de salon, un mur gris, un sol en carrelage de porcelaine, aucune cheminée, un téléviseur fixé au mur et un sol marron.
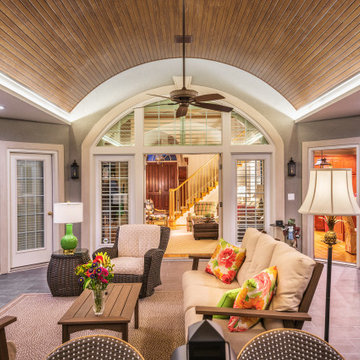
The sunroom includes a barrel-vaulted ceiling (high point, 14 feet) comprised of a walnut-look PVC T&G. Illuminated with high-intensity light tape concealed in coves along the edges.
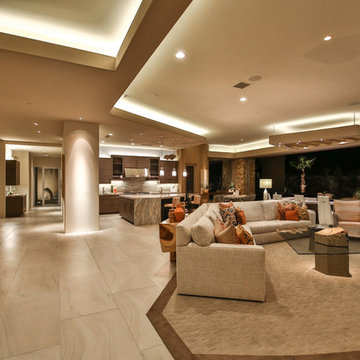
Trent Teigen
Idées déco pour une très grande salle de séjour contemporaine ouverte avec un mur beige, un sol en carrelage de porcelaine, un téléviseur fixé au mur, une cheminée standard, un sol beige et un manteau de cheminée en pierre.
Idées déco pour une très grande salle de séjour contemporaine ouverte avec un mur beige, un sol en carrelage de porcelaine, un téléviseur fixé au mur, une cheminée standard, un sol beige et un manteau de cheminée en pierre.
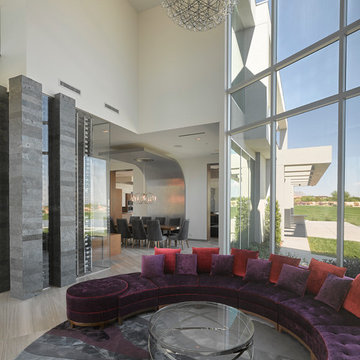
Inspiration pour un très grand salon design ouvert avec une salle de réception, un mur blanc et un sol en carrelage de porcelaine.
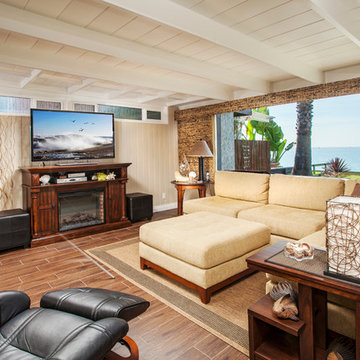
Aménagement d'un très grand salon exotique ouvert avec un mur beige, un sol en carrelage de porcelaine, une cheminée standard, un téléviseur indépendant, un manteau de cheminée en bois et un sol marron.
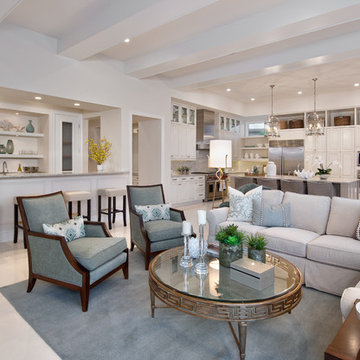
Giovanni Photography
Cette image montre un très grand salon traditionnel ouvert avec un bar de salon et un sol en carrelage de porcelaine.
Cette image montre un très grand salon traditionnel ouvert avec un bar de salon et un sol en carrelage de porcelaine.
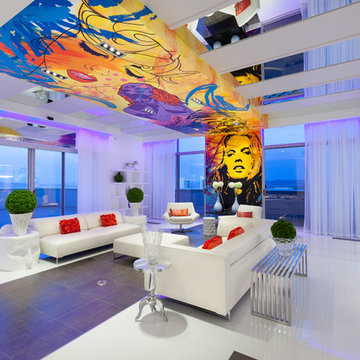
David Marquardt
Idées déco pour un très grand salon contemporain ouvert avec un mur blanc, un sol en carrelage de porcelaine, aucune cheminée, aucun téléviseur et un sol multicolore.
Idées déco pour un très grand salon contemporain ouvert avec un mur blanc, un sol en carrelage de porcelaine, aucune cheminée, aucun téléviseur et un sol multicolore.
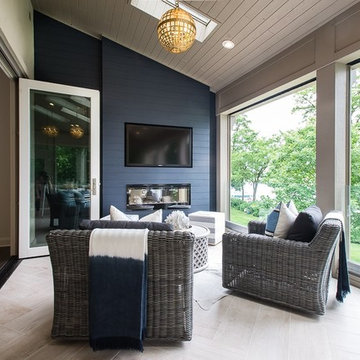
Idée de décoration pour une très grande véranda marine avec un sol en carrelage de porcelaine, une cheminée ribbon, un manteau de cheminée en bois, un puits de lumière et un sol beige.
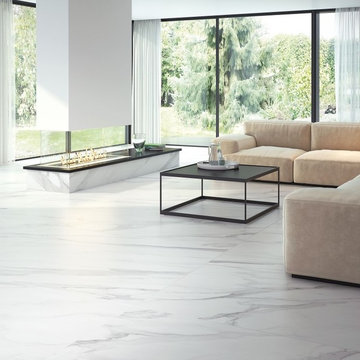
Using extra large format tiles will eliminate grout lines. The spaces will appear larger and more streamlined. The overall effect will create a high-end feel. From glorious splash-backs to beautiful bath surrounds, these marble veined porcelain tiles will add wow no matter what. 60 x 120 cm
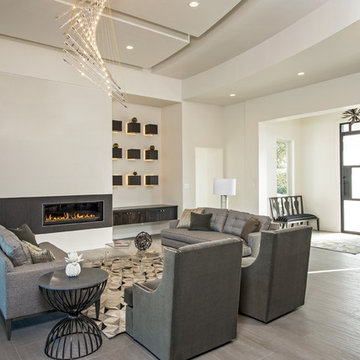
Merrick Ales Photography
Chris Beach, Decorum - Furnishings
Aménagement d'un très grand salon contemporain ouvert avec un mur blanc, un sol en carrelage de porcelaine, une cheminée ribbon, un manteau de cheminée en carrelage, aucun téléviseur et une salle de réception.
Aménagement d'un très grand salon contemporain ouvert avec un mur blanc, un sol en carrelage de porcelaine, une cheminée ribbon, un manteau de cheminée en carrelage, aucun téléviseur et une salle de réception.
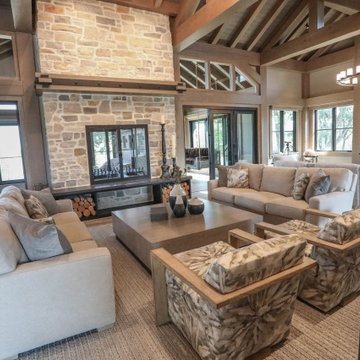
Modern rustic timber framed great room serves as the main level dining room, living room and television viewing area. Beautiful vaulted ceiling with exposed wood beams and paneled ceiling. Heated floors. Two sided stone/woodburning fireplace with a two story chimney and raised hearth. Exposed timbers create a rustic feel.
General Contracting by Martin Bros. Contracting, Inc.; James S. Bates, Architect; Interior Design by InDesign; Photography by Marie Martin Kinney.
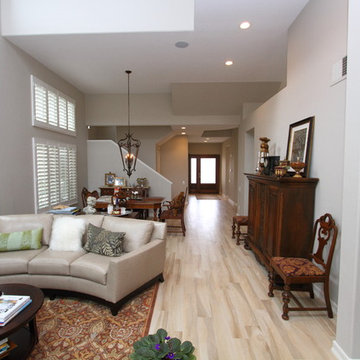
Jim Brophy,
October 5 Fine Home Builders,
562-494-7453
Cette photo montre un très grand salon tendance ouvert avec un sol en carrelage de porcelaine, une cheminée standard et un manteau de cheminée en pierre.
Cette photo montre un très grand salon tendance ouvert avec un sol en carrelage de porcelaine, une cheminée standard et un manteau de cheminée en pierre.
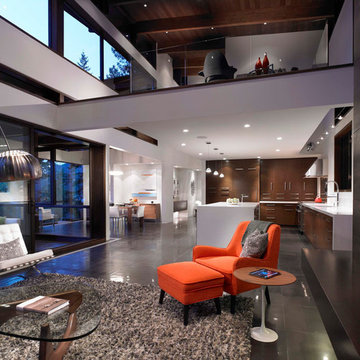
In the great room, an operable wall of glass opens the house onto a shaded deck, with spectacular views of Center Bay on Gambier Island. Above - the peninsula sitting area is the perfect tree-fort getaway, for conversation and relaxing. Open to the fireplace below and the trees beyond, it is an ideal go-away place to inspire and be inspired.
The Original plan was designed with a growing family in mind, but also works well for this client’s destination location and entertaining guests. The 3 bedroom, 3 bath home features en suite bedrooms on both floors.
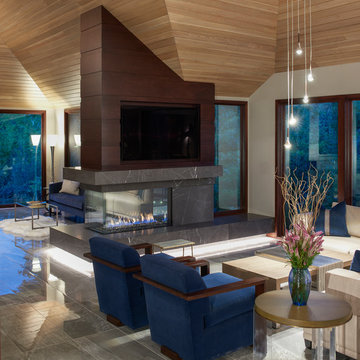
The Renovation of this home held a host of issues to resolve. The original fireplace was awkward and the ceiling was very complex. The original fireplace concept was designed to use a 3-sided fireplace to divide two rooms which became the focal point of the Great Room.
For this particular floor plan since the Great Room was open to the rest of the main floor a sectional was the perfect choice to ground the space. It did just that! Although it is an open concept the floor plan creates a comfortable cozy space.
Photography by Carlson Productions, LLC
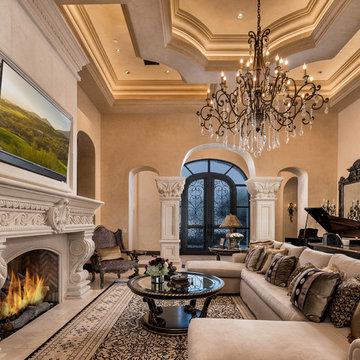
We certainly approve of this coffered ceiling, the fireplace mantel, natural stone flooring, the bricks & masonry and the chandeliers, to name a few of our favorite design elements.
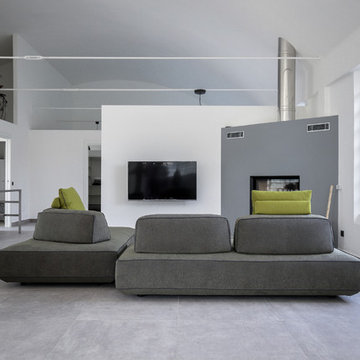
Karin Signorini Torrigiani
Idée de décoration pour un très grand salon mansardé ou avec mezzanine urbain avec un mur blanc, un sol en carrelage de porcelaine, une cheminée d'angle, un manteau de cheminée en béton et un téléviseur fixé au mur.
Idée de décoration pour un très grand salon mansardé ou avec mezzanine urbain avec un mur blanc, un sol en carrelage de porcelaine, une cheminée d'angle, un manteau de cheminée en béton et un téléviseur fixé au mur.

Nestled in its own private and gated 10 acre hidden canyon this spectacular home offers serenity and tranquility with million dollar views of the valley beyond. Walls of glass bring the beautiful desert surroundings into every room of this 7500 SF luxurious retreat. Thompson photographic
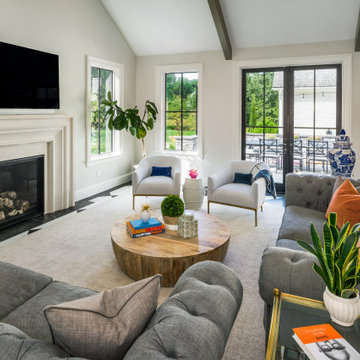
A great room addition with vaulted ceilings, a home wet bar, and a family room. Large 4 lite windows let in plenty of natural light. 2 Sets of double doors give access of a patio for outdoor dining. Photography by Aaron Usher III. Instagram: @redhousedesignbuild.com
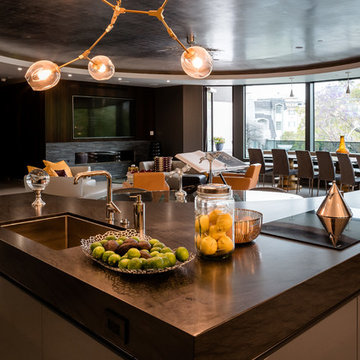
Inspiration pour un très grand salon design ouvert avec un bar de salon, un mur gris, un sol en carrelage de porcelaine, une cheminée double-face, un manteau de cheminée en pierre, un téléviseur dissimulé et un sol blanc.
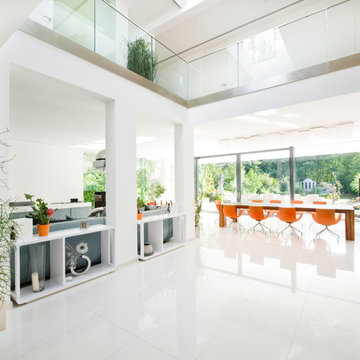
Photos by Lucia Bartl www.luciabartl.com
Réalisation d'un très grand salon mansardé ou avec mezzanine design avec une salle de réception, un mur blanc, un sol en carrelage de porcelaine et un téléviseur dissimulé.
Réalisation d'un très grand salon mansardé ou avec mezzanine design avec une salle de réception, un mur blanc, un sol en carrelage de porcelaine et un téléviseur dissimulé.
Idées déco de très grandes pièces à vivre avec un sol en carrelage de porcelaine
6



