Idées déco de très grandes pièces à vivre avec une cheminée d'angle
Trier par :
Budget
Trier par:Populaires du jour
1 - 20 sur 682 photos
1 sur 3

Cette image montre un très grand salon design ouvert avec un mur marron, une cheminée d'angle, un manteau de cheminée en pierre, un téléviseur fixé au mur et un sol beige.
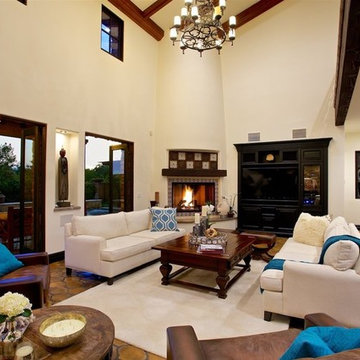
The high beamed ceilings add to the spacious feeling of this luxury coastal home. Saltillo tiles and a large corner fireplace add to its warmth.
Cette photo montre un très grand salon méditerranéen ouvert avec un bar de salon, tomettes au sol, une cheminée d'angle, un manteau de cheminée en carrelage et un sol orange.
Cette photo montre un très grand salon méditerranéen ouvert avec un bar de salon, tomettes au sol, une cheminée d'angle, un manteau de cheminée en carrelage et un sol orange.

Mark Boisclair Photography
Idées déco pour une très grande salle de séjour contemporaine ouverte avec une cheminée d'angle, un manteau de cheminée en pierre et un téléviseur encastré.
Idées déco pour une très grande salle de séjour contemporaine ouverte avec une cheminée d'angle, un manteau de cheminée en pierre et un téléviseur encastré.

The view from the kitchen out is one of my favorite in the house. This really shows you just hoe open this space is. It was a fun challenge to make such an open space feel cozy and homey.
Photo by Kevin Twitty
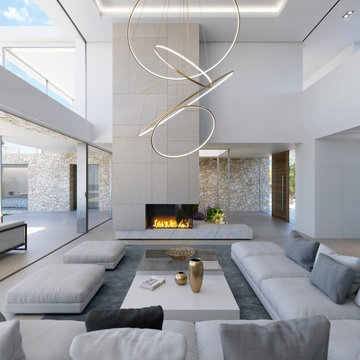
Una vivienda con materiales nobles integrada en su entorno natural.
En la zona de Calvià, en Mallorca, concretamente en Sol de Mallorca se ha proyectado esta vivienda unifamiliar, integrada en un entorno privilegiado del paisaje balear.
A house with noble materials integrated into its natural environment.
In the Calvià area, in Mallorca, specifically in Sol de Mallorca, this detached house has been projected, integrated into a privileged setting in the Balearic landscape.

The Brahmin - in Ridgefield Washington by Cascade West Development Inc.
It has a very open and spacious feel the moment you walk in with the 2 story foyer and the 20’ ceilings throughout the Great room, but that is only the beginning! When you round the corner of the Great Room you will see a full 360 degree open kitchen that is designed with cooking and guests in mind….plenty of cabinets, plenty of seating, and plenty of counter to use for prep or use to serve food in a buffet format….you name it. It quite truly could be the place that gives birth to a new Master Chef in the making!
Cascade West Facebook: https://goo.gl/MCD2U1
Cascade West Website: https://goo.gl/XHm7Un
These photos, like many of ours, were taken by the good people of ExposioHDR - Portland, Or
Exposio Facebook: https://goo.gl/SpSvyo
Exposio Website: https://goo.gl/Cbm8Ya

World Renowned Architecture Firm Fratantoni Design created this beautiful home! They design home plans for families all over the world in any size and style. They also have in-house Interior Designer Firm Fratantoni Interior Designers and world class Luxury Home Building Firm Fratantoni Luxury Estates! Hire one or all three companies to design and build and or remodel your home!

Simple yet luxurious finishes and sleek geometric architectural details make this modern home one of a kind.
Designer: Amy Gerber
Photo: Mary Santaga

Réalisation d'un très grand salon chalet ouvert avec un manteau de cheminée en pierre et une cheminée d'angle.
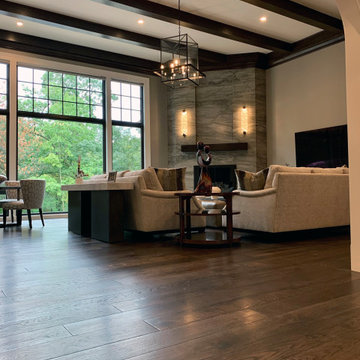
The living spaces include massive exposed beams that define the ceiling. The stone fireplace centers the room with its matching hand carved wood mantel. The Vintage French Oak floors finish off the living space with their stunning beauty and aged patina grain pattern. Floor: 7″ wide-plank Vintage French Oak Rustic Character Victorian Collection hand scraped pillowed edge color Vanee Satin Hardwax Oil. For more information please email us at: sales@signaturehardwoods.com
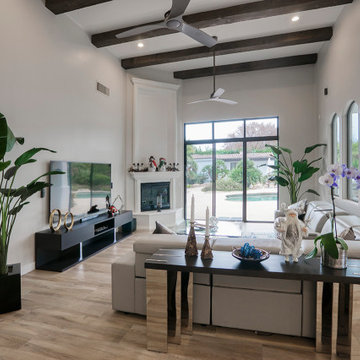
Réalisation d'une très grande salle de séjour design fermée avec un mur gris, parquet clair, une cheminée d'angle, un manteau de cheminée en plâtre, un téléviseur fixé au mur et un sol marron.
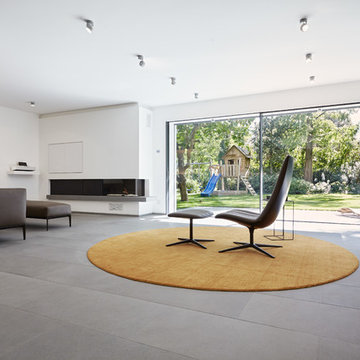
Philip Kistner
Inspiration pour une très grande salle de séjour design ouverte avec une bibliothèque ou un coin lecture, un mur blanc, une cheminée d'angle, un téléviseur dissimulé et un manteau de cheminée en plâtre.
Inspiration pour une très grande salle de séjour design ouverte avec une bibliothèque ou un coin lecture, un mur blanc, une cheminée d'angle, un téléviseur dissimulé et un manteau de cheminée en plâtre.

Nestled on the side of Vail mountain, this grand fireplace is clad with texture stone slab and ribbed metal on a marble hearth and flanked with unparalleled views.
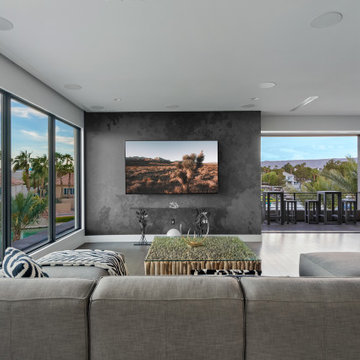
Inspiration pour un très grand salon design avec une cheminée d'angle, un manteau de cheminée en plâtre et un sol blanc.
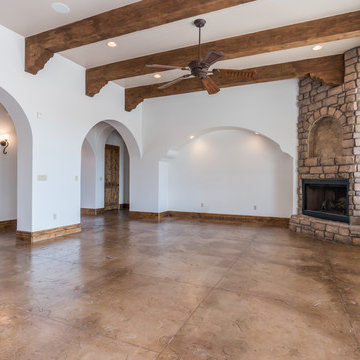
Aménagement d'une très grande salle de séjour méditerranéenne ouverte avec une cheminée d'angle, un manteau de cheminée en pierre, un mur blanc, sol en béton ciré, aucun téléviseur et un sol marron.

Aménagement d'une très grande salle de séjour rétro ouverte avec un mur gris, sol en béton ciré, une cheminée d'angle, un manteau de cheminée en carrelage, un téléviseur encastré et un sol gris.

Lower-level walkout basement is enhanced by the corner stone fireplace, fine oriental rug, Hancock and Moore leather sofa, and Bradington Young reclining chairs. The full kitchen with raised island/bar is open to the room and the large double sliders offer the opportunity for the outside to become a part of the covered loggia and expansive space. Natural slate covers the entire lower level, except for the guest suite, which is carpeted.
Photos taken by Sean Busher [www.seanbusher.com]. Photos owned by Durham Designs & Consulting, LLC.
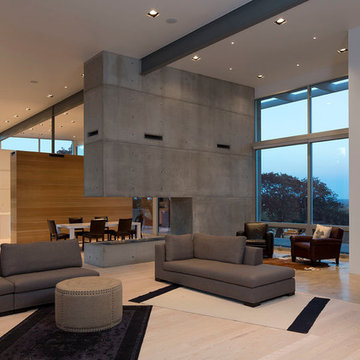
Photo by Paul Bardagjy
Cette photo montre un très grand salon tendance ouvert avec sol en béton ciré, un mur blanc, une cheminée d'angle, un manteau de cheminée en béton et aucun téléviseur.
Cette photo montre un très grand salon tendance ouvert avec sol en béton ciré, un mur blanc, une cheminée d'angle, un manteau de cheminée en béton et aucun téléviseur.
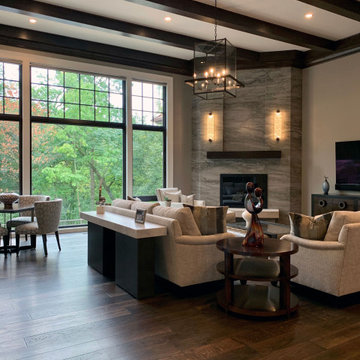
The living spaces include massive exposed beams that define the ceiling. The stone fireplace centers the room with its matching hand carved wood mantel. The Vintage French Oak floors finish off the living space with their stunning beauty and aged patina grain pattern. Floor: 7″ wide-plank Vintage French Oak Rustic Character Victorian Collection hand scraped pillowed edge color Vanee Satin Hardwax Oil. For more information please email us at: sales@signaturehardwoods.com
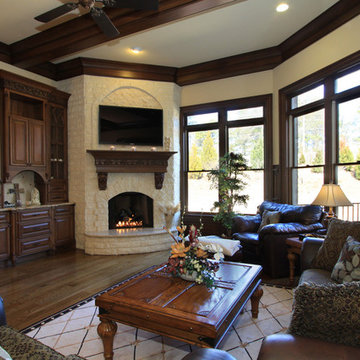
Idée de décoration pour une très grande salle de séjour tradition ouverte avec un mur beige, un sol en bois brun, une cheminée d'angle, un manteau de cheminée en pierre et un téléviseur fixé au mur.
Idées déco de très grandes pièces à vivre avec une cheminée d'angle
1



