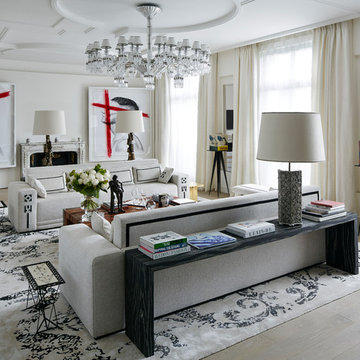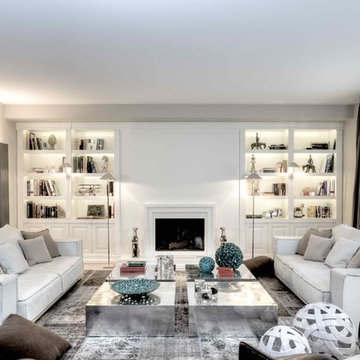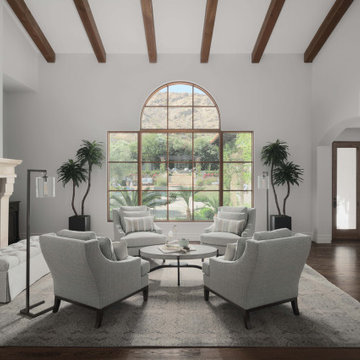Pièce à Vivre
Trier par :
Budget
Trier par:Populaires du jour
1 - 20 sur 11 078 photos
1 sur 3

Réalisation d'un très grand salon design fermé avec un mur bleu, un sol en bois brun, une cheminée standard, un manteau de cheminée en métal et un téléviseur indépendant.

Cette photo montre un très grand salon blanc et bois tendance ouvert et haussmannien avec un mur blanc, parquet clair, une cheminée standard, un manteau de cheminée en pierre, un sol marron et un plafond en bois.

Chandelier "Paris" par SC Edition en collaboration avec Baccarat.
Tapis "Versailles" - Taï Ping par SC Edition.
Console en bois sombre par SC Edition.
Tableaux : The Kid.
Photos : Francis Amiand

Justin Krug Photography
Inspiration pour un très grand salon rustique ouvert avec un mur blanc, un sol en bois brun, une cheminée standard, un manteau de cheminée en pierre et un téléviseur fixé au mur.
Inspiration pour un très grand salon rustique ouvert avec un mur blanc, un sol en bois brun, une cheminée standard, un manteau de cheminée en pierre et un téléviseur fixé au mur.

This stunning, light-filled two story great room has a full height fireplace made from Northern Irish black limestone.
Inspiration pour un très grand salon traditionnel ouvert avec un mur gris, un sol en bois brun, une cheminée standard, un manteau de cheminée en pierre et un téléviseur fixé au mur.
Inspiration pour un très grand salon traditionnel ouvert avec un mur gris, un sol en bois brun, une cheminée standard, un manteau de cheminée en pierre et un téléviseur fixé au mur.

Rustic beams frame the architecture in this spectacular great room; custom sectional and tables.
Photographer: Mick Hales
Cette image montre une très grande salle de séjour rustique ouverte avec un sol en bois brun, une cheminée standard, un manteau de cheminée en pierre, un téléviseur fixé au mur et éclairage.
Cette image montre une très grande salle de séjour rustique ouverte avec un sol en bois brun, une cheminée standard, un manteau de cheminée en pierre, un téléviseur fixé au mur et éclairage.

A pink velvet sofa pops against dark teal walls with traditional millwork. The lucite coffee table adds a modern touch and offsets the traditional heavy mantle. Animal prints, plush accent pillows and a soft area rug make this living room anything but stuffy.
Summer Thornton Design, Inc.

Builder: John Kraemer & Sons, Inc. - Architect: Charlie & Co. Design, Ltd. - Interior Design: Martha O’Hara Interiors - Photo: Spacecrafting Photography

Photography: Phillip Mueller
Architect: Murphy & Co. Design
Builder: Kyle Hunt
Inspiration pour un très grand salon traditionnel avec un mur beige et une cheminée standard.
Inspiration pour un très grand salon traditionnel avec un mur beige et une cheminée standard.

Our clients wanted the ultimate modern farmhouse custom dream home. They found property in the Santa Rosa Valley with an existing house on 3 ½ acres. They could envision a new home with a pool, a barn, and a place to raise horses. JRP and the clients went all in, sparing no expense. Thus, the old house was demolished and the couple’s dream home began to come to fruition.
The result is a simple, contemporary layout with ample light thanks to the open floor plan. When it comes to a modern farmhouse aesthetic, it’s all about neutral hues, wood accents, and furniture with clean lines. Every room is thoughtfully crafted with its own personality. Yet still reflects a bit of that farmhouse charm.
Their considerable-sized kitchen is a union of rustic warmth and industrial simplicity. The all-white shaker cabinetry and subway backsplash light up the room. All white everything complimented by warm wood flooring and matte black fixtures. The stunning custom Raw Urth reclaimed steel hood is also a star focal point in this gorgeous space. Not to mention the wet bar area with its unique open shelves above not one, but two integrated wine chillers. It’s also thoughtfully positioned next to the large pantry with a farmhouse style staple: a sliding barn door.
The master bathroom is relaxation at its finest. Monochromatic colors and a pop of pattern on the floor lend a fashionable look to this private retreat. Matte black finishes stand out against a stark white backsplash, complement charcoal veins in the marble looking countertop, and is cohesive with the entire look. The matte black shower units really add a dramatic finish to this luxurious large walk-in shower.
Photographer: Andrew - OpenHouse VC

Aménagement d'un très grand salon classique ouvert avec un mur blanc, un sol en bois brun, une cheminée standard, un manteau de cheminée en pierre, un sol marron et un plafond voûté.

Stephanie James: “Understanding the client’s style preferences, we sought out timeless pieces that also offered a little bling. The room is open to multiple dining and living spaces and the scale of the furnishings by Chaddock, Ambella, Wesley Hall and Mr. Brown and lighting by John Richards and Visual Comfort were very important. The living room area with its vaulted ceilings created a need for dramatic fixtures and furnishings to complement the scale. The mixture of textiles and leather offer comfortable seating options whether for a family gathering or an intimate evening with a book.”
Photographer: Michael Blevins Photo

Idée de décoration pour un très grand salon tradition ouvert avec une cheminée standard, un manteau de cheminée en bois et un mur blanc.

A Brilliant Photo - Agneiszka Wormus
Inspiration pour un très grand salon craftsman ouvert avec un mur blanc, un sol en bois brun, une cheminée standard, un manteau de cheminée en pierre et un téléviseur fixé au mur.
Inspiration pour un très grand salon craftsman ouvert avec un mur blanc, un sol en bois brun, une cheminée standard, un manteau de cheminée en pierre et un téléviseur fixé au mur.

Photo by: Warren Lieb
Idées déco pour un très grand salon classique avec un mur blanc et une cheminée standard.
Idées déco pour un très grand salon classique avec un mur blanc et une cheminée standard.

Inspiration pour un très grand salon traditionnel avec une cheminée standard, aucun téléviseur, un mur blanc, parquet foncé et éclairage.

A new take on Japandi living. Distinct architectural elements found in European architecture from Spain and France, mixed with layout decisions of eastern philosophies, grounded in a warm minimalist color scheme, with lots of natural elements and textures. The room has been cleverly divided into different zones, for reading, gathering, relaxing by the fireplace, or playing the family’s heirloom baby grand piano.

Extensive custom millwork can be seen throughout the entire home, but especially in the living room. Floor-to-ceiling windows and French doors with cremone bolts allow for an abundance of natural light and unobstructed water views.

After more than 20 years of design experience, my team and I are experts at reusing and repurposing furnishings. In this case, we opted to keep the large chest on the right from the previous owners and move it to the living room. We rejuvenated the fireplace with a new surround and left the windows uncovered so our clients could feast their eyes on the magnificent view of their backyard.
Photo by Cole Horchler

The substantial family room is bathed in sunlight due to its Western exposure. It functions as a casual sitting area, an informal dining area and is largely open to the kitchen. The French doors lead out to the deck and the rear yard.
1



