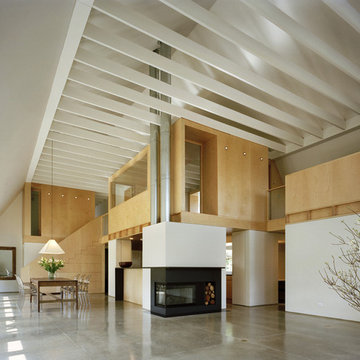Idées déco de très grandes pièces à vivre beiges
Trier par :
Budget
Trier par:Populaires du jour
161 - 180 sur 2 490 photos
1 sur 3
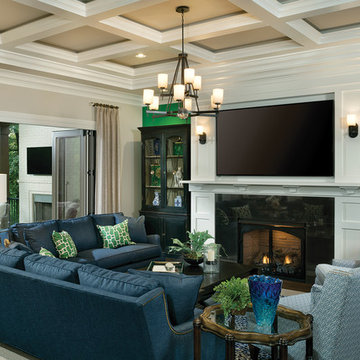
Arthur Rutenberg Homes
Inspiration pour une très grande salle de séjour traditionnelle ouverte avec un mur gris, une cheminée standard, un manteau de cheminée en bois, un téléviseur fixé au mur et parquet foncé.
Inspiration pour une très grande salle de séjour traditionnelle ouverte avec un mur gris, une cheminée standard, un manteau de cheminée en bois, un téléviseur fixé au mur et parquet foncé.
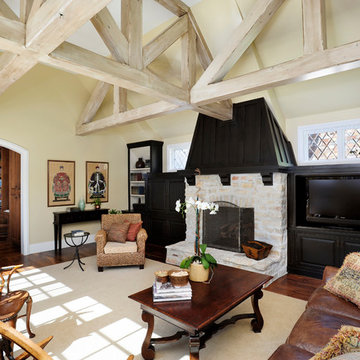
Builder: Markay Johnson Construction
visit: www.mjconstruction.com
Project Details:
Located on a beautiful corner lot of just over one acre, this sumptuous home presents Country French styling – with leaded glass windows, half-timber accents, and a steeply pitched roof finished in varying shades of slate. Completed in 2006, the home is magnificently appointed with traditional appeal and classic elegance surrounding a vast center terrace that accommodates indoor/outdoor living so easily. Distressed walnut floors span the main living areas, numerous rooms are accented with a bowed wall of windows, and ceilings are architecturally interesting and unique. There are 4 additional upstairs bedroom suites with the convenience of a second family room, plus a fully equipped guest house with two bedrooms and two bathrooms. Equally impressive are the resort-inspired grounds, which include a beautiful pool and spa just beyond the center terrace and all finished in Connecticut bluestone. A sport court, vast stretches of level lawn, and English gardens manicured to perfection complete the setting.
Photographer: Bernard Andre Photography
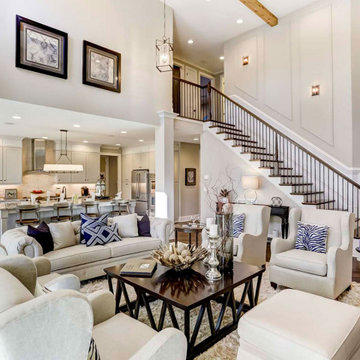
An expansive two-story great room in Charlotte with medium hardwood floors, a gas fireplace, white built-ins, and a sliding window wall.
Aménagement d'un très grand salon ouvert avec un mur blanc, un sol en bois brun, un téléviseur encastré et poutres apparentes.
Aménagement d'un très grand salon ouvert avec un mur blanc, un sol en bois brun, un téléviseur encastré et poutres apparentes.

Family Room - The windows in this room add so much visual space and openness. They give a great view of the outdoors and are energy efficient so will not let any cold air in. The beautiful velvet blue sofa set adds a warm feel to the room and the interior design overall is very thoughtfully done. We love the artwork above the sectional.
Saskatoon Hospital Lottery Home
Built by Decora Homes
Windows and Doors by Durabuilt Windows and Doors
Photography by D&M Images Photography

Custom paneling with dental shelf detail - Ballard sconces
Idée de décoration pour un très grand salon mansardé ou avec mezzanine tradition avec une salle de réception, un mur blanc, parquet clair, une cheminée standard, un manteau de cheminée en pierre, aucun téléviseur, un plafond à caissons et du lambris.
Idée de décoration pour un très grand salon mansardé ou avec mezzanine tradition avec une salle de réception, un mur blanc, parquet clair, une cheminée standard, un manteau de cheminée en pierre, aucun téléviseur, un plafond à caissons et du lambris.
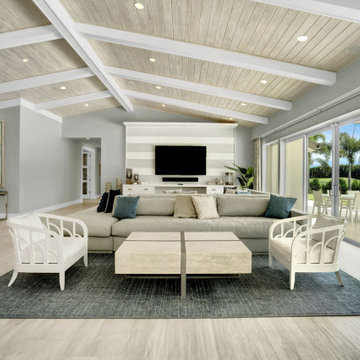
Réalisation d'un très grand salon marin ouvert avec un sol en carrelage de porcelaine, un sol gris, un plafond en lambris de bois et du papier peint.
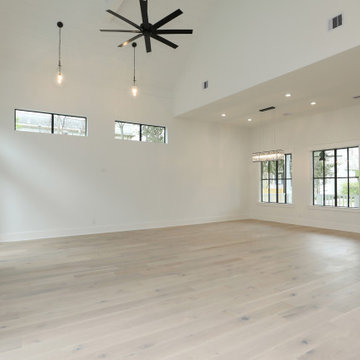
Fabulous 25' vaulted ceiling with 10' pine tongue and groove ceiling with massive beam. See through indoor/outdoor fireplace with glass media. Designer lighting, white wash wide plank European Oak flooring. 25' marble fireplace surround, inside and out. Black French doors and custom Milgard black aluminum windows.
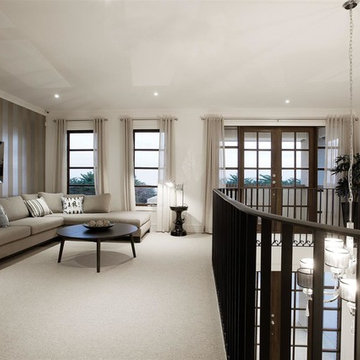
Réalisation d'une très grande salle de séjour tradition ouverte avec salle de jeu, un mur blanc, moquette, aucune cheminée et un téléviseur dissimulé.
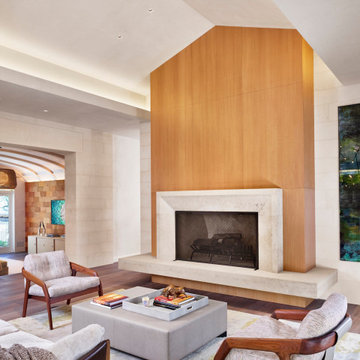
Inspiration pour un très grand salon vintage ouvert avec un mur blanc, parquet foncé, une cheminée standard, un manteau de cheminée en pierre, aucun téléviseur et un sol marron.

Their family expanded, and so did their home! After nearly 30 years residing in the same home they raised their children, this wonderful couple made the decision to tear down the walls and create one great open kitchen family room and dining space, partially expanding 10 feet out into their backyard. The result: a beautiful open concept space geared towards family gatherings and entertaining.
Wall color: Benjamin Moore Revere Pewter
Sofa: Century Leather Leatherstone
Coffee Table & Chairs: Restoration Hardware
Photography by Amy Bartlam
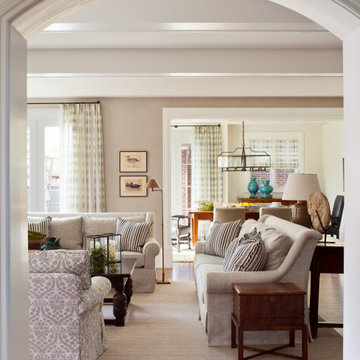
Inspiration pour une très grande salle de séjour traditionnelle ouverte avec salle de jeu, un mur beige, un téléviseur fixé au mur et du papier peint.
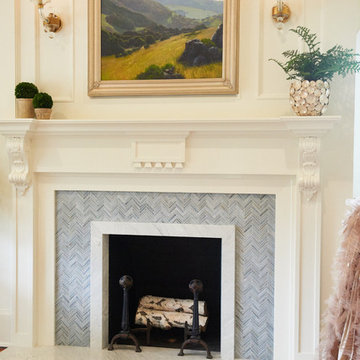
Peter Valli
Idées déco pour un très grand salon classique fermé avec un sol en bois brun, un mur blanc, une cheminée standard, un manteau de cheminée en pierre et aucun téléviseur.
Idées déco pour un très grand salon classique fermé avec un sol en bois brun, un mur blanc, une cheminée standard, un manteau de cheminée en pierre et aucun téléviseur.
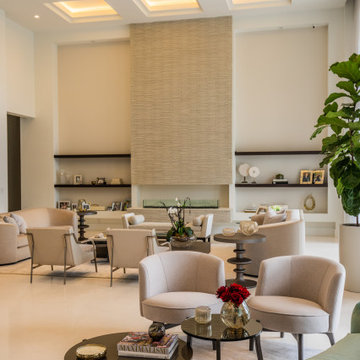
Réalisation d'un très grand salon design ouvert avec une salle de réception, un mur blanc, un sol en marbre, une cheminée standard, un manteau de cheminée en pierre de parement, aucun téléviseur, un sol beige et un plafond à caissons.
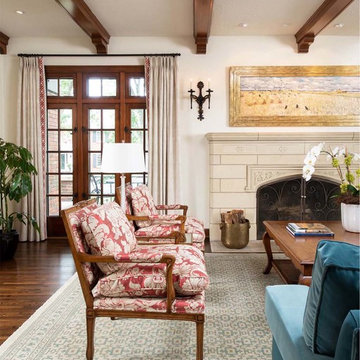
Steve Henke/Kory Reckinger
Cette image montre un très grand salon traditionnel fermé avec une salle de réception, un mur blanc, parquet foncé, une cheminée standard, un manteau de cheminée en pierre, aucun téléviseur et un sol marron.
Cette image montre un très grand salon traditionnel fermé avec une salle de réception, un mur blanc, parquet foncé, une cheminée standard, un manteau de cheminée en pierre, aucun téléviseur et un sol marron.
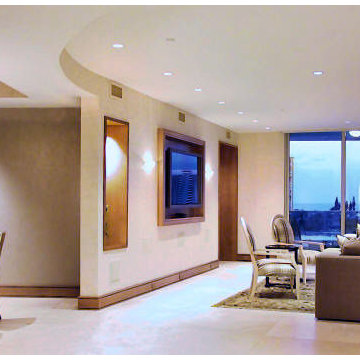
The expansive living room features a balcony with views of the Intercoastal Waterway, and Atlantic Ocean beyond. Sensual curves soften the condo's original hard edges. Custom wood base and limestone floor create a serene backdrop for the owner's artwork.
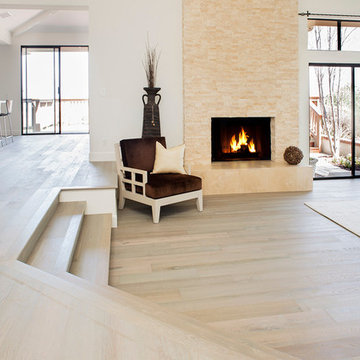
Hadel Productions
Aménagement d'un très grand salon moderne ouvert avec un mur blanc, un sol en bois brun, un manteau de cheminée en carrelage, une cheminée standard et un sol beige.
Aménagement d'un très grand salon moderne ouvert avec un mur blanc, un sol en bois brun, un manteau de cheminée en carrelage, une cheminée standard et un sol beige.
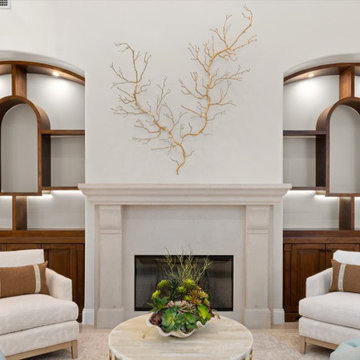
These arched custom build-ins are a statement.
Inspiration pour un très grand salon marin ouvert avec une salle de réception, un mur blanc, un sol en travertin, un manteau de cheminée en plâtre, aucun téléviseur, un sol beige et un plafond voûté.
Inspiration pour un très grand salon marin ouvert avec une salle de réception, un mur blanc, un sol en travertin, un manteau de cheminée en plâtre, aucun téléviseur, un sol beige et un plafond voûté.
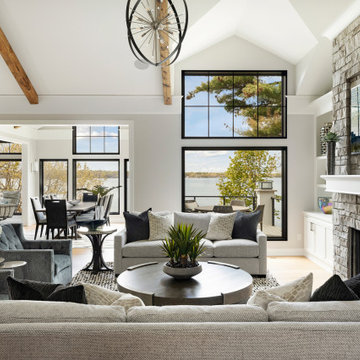
Idée de décoration pour une très grande salle de séjour tradition ouverte avec un mur gris, parquet clair, un manteau de cheminée en pierre, un téléviseur fixé au mur et poutres apparentes.

The architecture and layout of the dining room and living room in this Sarasota Vue penthouse has an Italian garden theme as if several buildings are stacked next to each other where each surface is unique in texture and color.
Idées déco de très grandes pièces à vivre beiges
9




