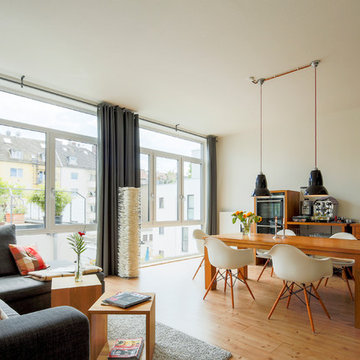Idées déco de très grandes pièces à vivre industrielles
Trier par :
Budget
Trier par:Populaires du jour
201 - 220 sur 417 photos
1 sur 3
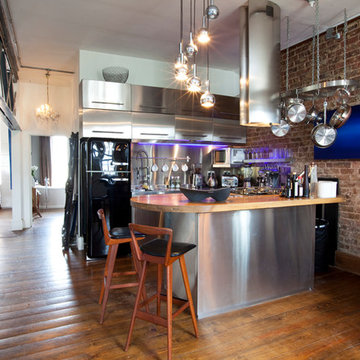
By stripping back the walls to their original brickwork and retaining the structural steel beams, the property was pared back to its basics.
Aménagement d'un très grand salon industriel ouvert avec un bar de salon, un mur blanc, un sol en bois brun, aucune cheminée et aucun téléviseur.
Aménagement d'un très grand salon industriel ouvert avec un bar de salon, un mur blanc, un sol en bois brun, aucune cheminée et aucun téléviseur.
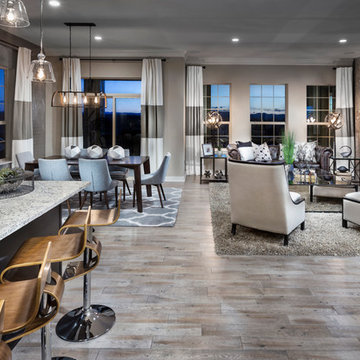
Jeffrey Aron Photography
Inspiration pour une très grande salle de séjour urbaine ouverte avec un mur beige, parquet clair et un téléviseur fixé au mur.
Inspiration pour une très grande salle de séjour urbaine ouverte avec un mur beige, parquet clair et un téléviseur fixé au mur.
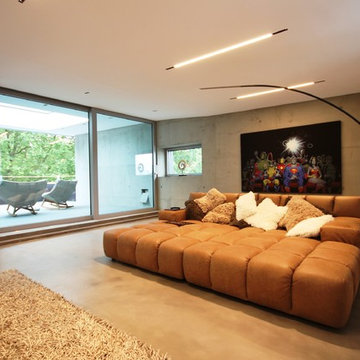
Idées déco pour une très grande salle de séjour industrielle ouverte avec un mur gris et sol en béton ciré.
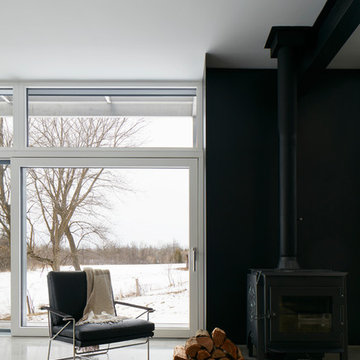
The client’s brief was to create a space reminiscent of their beloved downtown Chicago industrial loft, in a rural farm setting, while incorporating their unique collection of vintage and architectural salvage. The result is a custom designed space that blends life on the farm with an industrial sensibility.
The new house is located on approximately the same footprint as the original farm house on the property. Barely visible from the road due to the protection of conifer trees and a long driveway, the house sits on the edge of a field with views of the neighbouring 60 acre farm and creek that runs along the length of the property.
The main level open living space is conceived as a transparent social hub for viewing the landscape. Large sliding glass doors create strong visual connections with an adjacent barn on one end and a mature black walnut tree on the other.
The house is situated to optimize views, while at the same time protecting occupants from blazing summer sun and stiff winter winds. The wall to wall sliding doors on the south side of the main living space provide expansive views to the creek, and allow for breezes to flow throughout. The wrap around aluminum louvered sun shade tempers the sun.
The subdued exterior material palette is defined by horizontal wood siding, standing seam metal roofing and large format polished concrete blocks.
The interiors were driven by the owners’ desire to have a home that would properly feature their unique vintage collection, and yet have a modern open layout. Polished concrete floors and steel beams on the main level set the industrial tone and are paired with a stainless steel island counter top, backsplash and industrial range hood in the kitchen. An old drinking fountain is built-in to the mudroom millwork, carefully restored bi-parting doors frame the library entrance, and a vibrant antique stained glass panel is set into the foyer wall allowing diffused coloured light to spill into the hallway. Upstairs, refurbished claw foot tubs are situated to view the landscape.
The double height library with mezzanine serves as a prominent feature and quiet retreat for the residents. The white oak millwork exquisitely displays the homeowners’ vast collection of books and manuscripts. The material palette is complemented by steel counter tops, stainless steel ladder hardware and matte black metal mezzanine guards. The stairs carry the same language, with white oak open risers and stainless steel woven wire mesh panels set into a matte black steel frame.
The overall effect is a truly sublime blend of an industrial modern aesthetic punctuated by personal elements of the owners’ storied life.
Photography: James Brittain
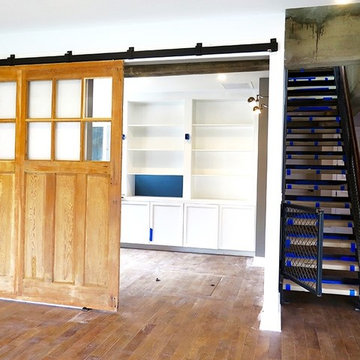
The main structure was built in 1935 using post and beam poured concrete. Exposed concrete and an iron staircase support the modern industrial design. The floor plan is open with 9' 6" ceilings in most spaces. All storage space and cabinetry was custom built for the space. The sliding barn doors open to an in home library. A trapdoor in the library leads to the building's main utilities.
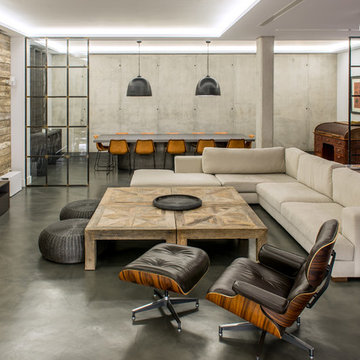
ADOLFO GON
Réalisation d'un très grand salon urbain ouvert avec une salle de réception.
Réalisation d'un très grand salon urbain ouvert avec une salle de réception.
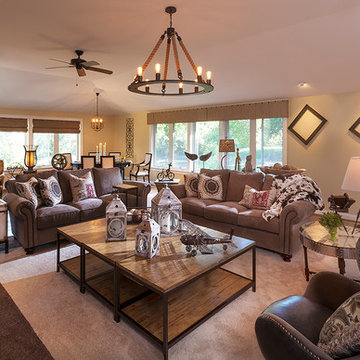
Texture was key in this 28x45 addition. Soft "Ivoire" from Sherwin Williams warm up the walls while hand scraped wood planks ground the space. Custom made 16x16 area rug, new upholstered furniture, tables, lamps, accessories, and natural woven shades with nailheads top off the windows. Decorate BEAUTIFULLY with Erika Lee!
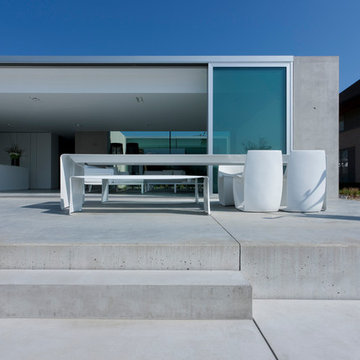
INTERIOR ARCHITECT
Saskia De Mits
SALES PARTNER
© ‘t Huis van Oordeghem
PHOTOGRAPHER
Koen Deprez
Exemple d'une très grande véranda industrielle avec sol en béton ciré.
Exemple d'une très grande véranda industrielle avec sol en béton ciré.
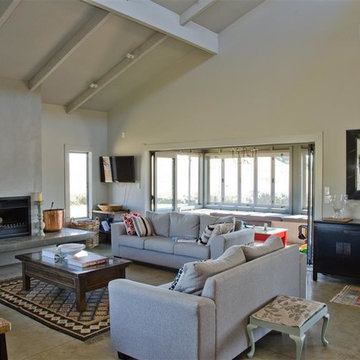
Luxurious Living room
Exemple d'un très grand salon mansardé ou avec mezzanine industriel avec un mur beige, sol en béton ciré, une cheminée standard et un téléviseur fixé au mur.
Exemple d'un très grand salon mansardé ou avec mezzanine industriel avec un mur beige, sol en béton ciré, une cheminée standard et un téléviseur fixé au mur.
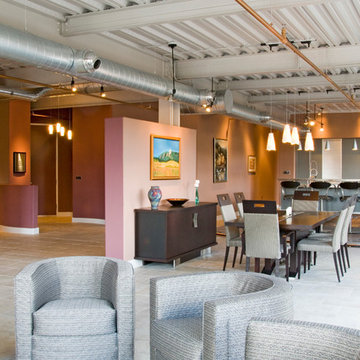
Featured on the cover of Boulder Homes & Lifestyles, this contemporary residence, in the One Boulder Loft building, was designed around openness and simplicity. The three bed, three bath homes has commanding views of the Flatirons and downtown Boulder.
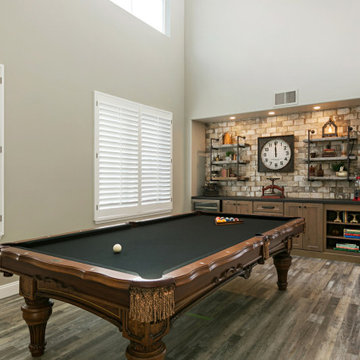
A room for family fun! By adding knotty alder storage cabinets, a rustic tile wall and a cool clock we were able to create an industrial vibe to this large game room. Billiards, darts, board games and hanging out can all happen in this newly revived space.
400MQ
Progettazione estensione della villa
Progettazione interni e arredamento
Rifacimento della terrazza bordo piscina
Cette image montre un très grand salon urbain ouvert avec une bibliothèque ou un coin lecture, un mur multicolore, parquet foncé, un manteau de cheminée en métal, un téléviseur fixé au mur et un sol multicolore.
Cette image montre un très grand salon urbain ouvert avec une bibliothèque ou un coin lecture, un mur multicolore, parquet foncé, un manteau de cheminée en métal, un téléviseur fixé au mur et un sol multicolore.
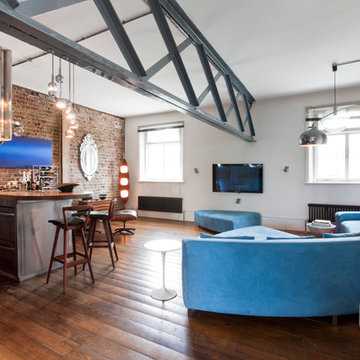
The interiors were completed with a mix of modern furniture and mid- 20th-century antiques; other items were custom-made, including the large blue sofa that has an eye shape, while the footrest doubles as a bed for overnight guests.
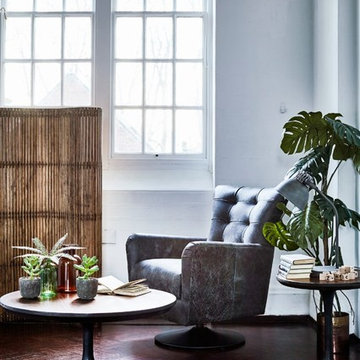
Channeling warehouse chic, this look demonstrates the beauty of industrial design. Heavy metalwork features throughout. Demonstrating the impact of the mechanical age, this iconic theme fuses the hard nature of metalwork with softer tactile furnishings. Super-comfy leather seating invites you into the scheme, tempting you to simply sit back and relax.
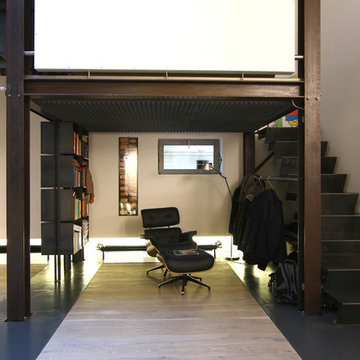
Cette photo montre une très grande salle de séjour industrielle avec une bibliothèque ou un coin lecture, un mur blanc, sol en béton ciré, un téléviseur encastré et un sol gris.
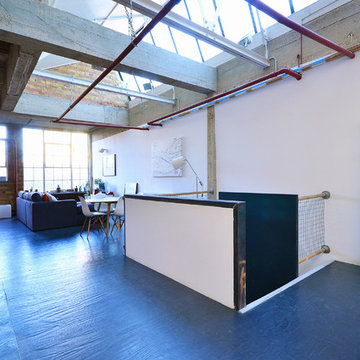
Fine House Studio
Aménagement d'un très grand salon mansardé ou avec mezzanine industriel avec une bibliothèque ou un coin lecture et un mur blanc.
Aménagement d'un très grand salon mansardé ou avec mezzanine industriel avec une bibliothèque ou un coin lecture et un mur blanc.
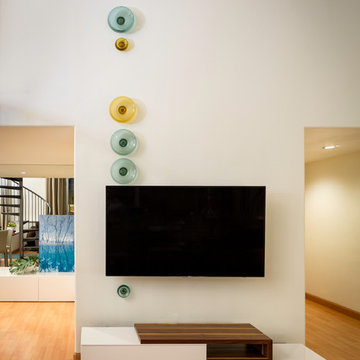
Scott Hargis
Idées déco pour un très grand salon mansardé ou avec mezzanine industriel avec un mur blanc, un sol en bois brun, aucune cheminée et un téléviseur fixé au mur.
Idées déco pour un très grand salon mansardé ou avec mezzanine industriel avec un mur blanc, un sol en bois brun, aucune cheminée et un téléviseur fixé au mur.
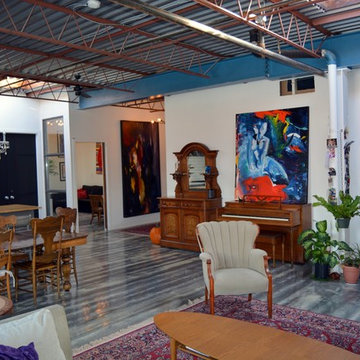
From living room facing towards entry. Powder room door detailed with bright red reveal lines cut into slab doors
Exemple d'un très grand salon mansardé ou avec mezzanine industriel.
Exemple d'un très grand salon mansardé ou avec mezzanine industriel.
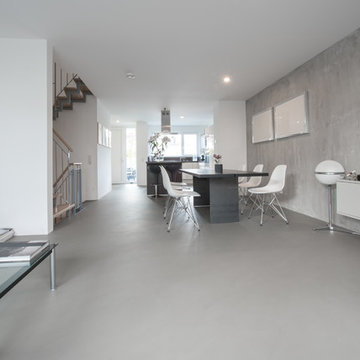
Du findest spannende Hinweise zu diesem Projekt in der Projektbeschreibung oben.
Fotografie Joachim Rieger
Cette image montre un très grand salon urbain ouvert avec sol en béton ciré, un sol gris, une salle de réception et un mur gris.
Cette image montre un très grand salon urbain ouvert avec sol en béton ciré, un sol gris, une salle de réception et un mur gris.
Idées déco de très grandes pièces à vivre industrielles
11




