Idées déco de très grandes pièces à vivre sud-ouest américain
Trier par :
Budget
Trier par:Populaires du jour
101 - 120 sur 145 photos
1 sur 3
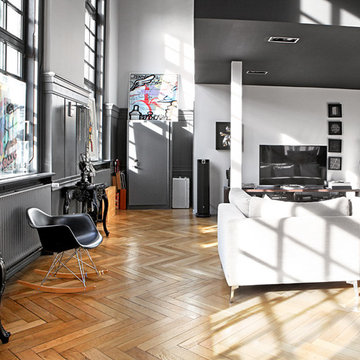
En collaboration avec la société ALBA, nous avons transformé cette ancienne salle de bal au Centre de Strasbourg.
Cette salle appelée Salle de la Mauresse offrait un volume important qui nous a permis de créer une boite accueillant l’espace nuit.
La luminosité est extraordinaire dans ce loft hors de commun et nous sommes fier d’avoir participé à cette belle réalisation.
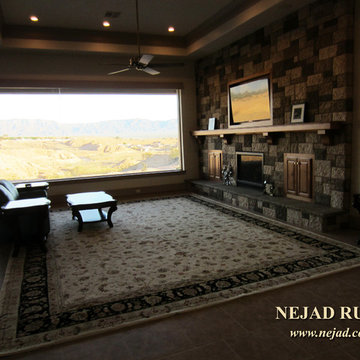
Nejad Rugs' mansion size custom 14' x 19' handmade wool & silk Oriental Rug in clients' gorgeous new Nevada home
Rug Design SP015 IY/BK
Area and Room Sizes Available: 2' x 3' up tp 14' x 24' including rooms, squares and hallway & staircase runners
www. nejad.com 215-348-1255
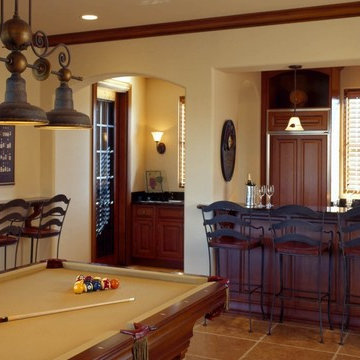
The expansive layout of this Spanish-Eclectic home allows a family to visit and grow. Truly a custom design, this home would fit an array of needs from entertaining guests to cozying up on the couch.
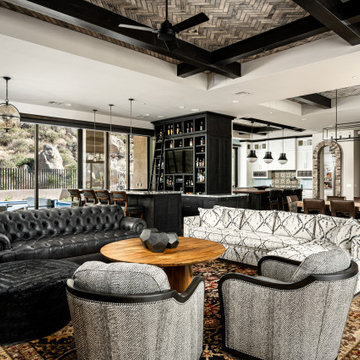
Neutral colors and organic materials like wood, stone and brick complements the architeure of this contmeporary desrt home. The herring bone pattern on the floor is reflectected with the use of brick in the coffered dining room ceiling. The use of black tile and cabinetry makes a bold statements against the neutral palette of stone, wood and brick.
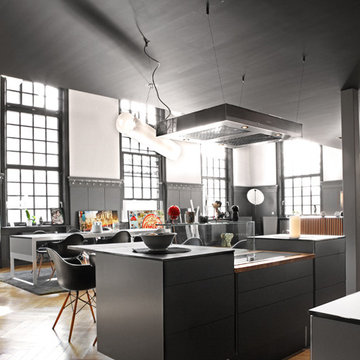
En collaboration avec la société ALBA, nous avons transformé cette ancienne salle de bal au Centre de Strasbourg.
Cette salle appelée Salle de la Mauresse offrait un volume important qui nous a permis de créer une boite accueillant l’espace nuit.
La luminosité est extraordinaire dans ce loft hors de commun et nous sommes fier d’avoir participé à cette belle réalisation.
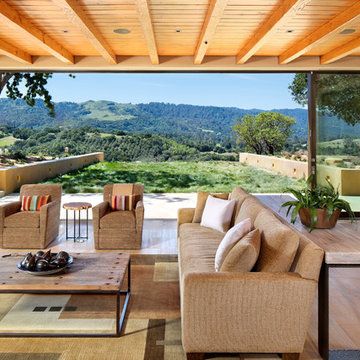
Photo taken by, Bernard Andre
Réalisation d'un très grand salon sud-ouest américain ouvert avec un mur jaune, une salle de réception, parquet clair, aucune cheminée, aucun téléviseur et un sol beige.
Réalisation d'un très grand salon sud-ouest américain ouvert avec un mur jaune, une salle de réception, parquet clair, aucune cheminée, aucun téléviseur et un sol beige.

The original fireplace, and the charming and subtle form of its plaster surround, was freed from a wood-framed "box" that had enclosed it during previous remodeling. The period Monterey furniture has been collected by the owner specifically for this home.
Architect: Gene Kniaz, Spiral Architects
General Contractor: Linthicum Custom Builders
Photo: Maureen Ryan Photography
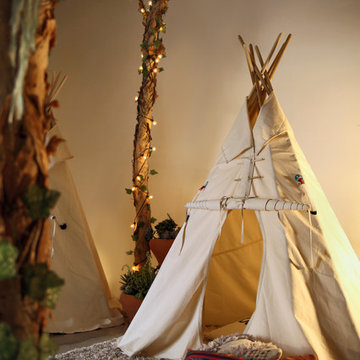
The center has different ambients; for meditation and private sessions, we created the teepee area, so customers can go inside for more peace and privacy. We used real raw tree trunks to evoke an outdoor feeling surrounding the teepees. Photography by Ricky Cohete

Dick Springgate
Idées déco pour une très grande salle de séjour sud-ouest américain ouverte avec un mur beige, un sol en ardoise, une cheminée standard, un manteau de cheminée en pierre et un téléviseur encastré.
Idées déco pour une très grande salle de séjour sud-ouest américain ouverte avec un mur beige, un sol en ardoise, une cheminée standard, un manteau de cheminée en pierre et un téléviseur encastré.
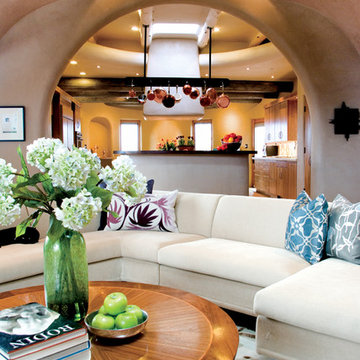
The large, stacked stone fireplace and oculus above make an incredible focal point for the room.
Photo: Chris Martinez
Cette photo montre un très grand salon sud-ouest américain ouvert.
Cette photo montre un très grand salon sud-ouest américain ouvert.
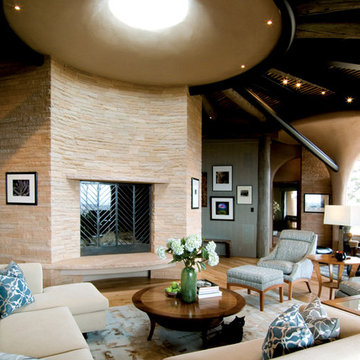
The large, stacked stone fireplace and oculus above make an incredible focal point for the room.
Photo: Chris Martinez
Aménagement d'un très grand salon sud-ouest américain ouvert avec parquet en bambou, une cheminée standard et un manteau de cheminée en pierre.
Aménagement d'un très grand salon sud-ouest américain ouvert avec parquet en bambou, une cheminée standard et un manteau de cheminée en pierre.
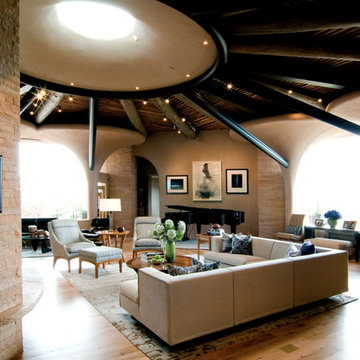
Amazing light and an expansive space dictated the wonderfully soft color palate of the family's gathering place.
Photo: Chris Martinez
Cette photo montre un très grand salon sud-ouest américain ouvert avec parquet en bambou, une salle de musique et un mur beige.
Cette photo montre un très grand salon sud-ouest américain ouvert avec parquet en bambou, une salle de musique et un mur beige.
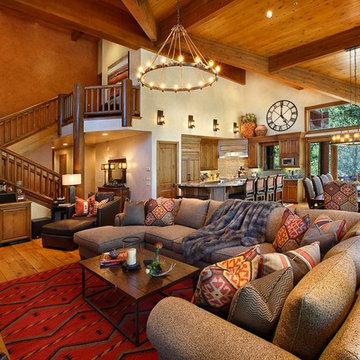
Jim Fairchild / Fairchild Creative, Inc.
Aménagement d'une très grande salle de séjour sud-ouest américain ouverte avec un mur orange, un sol en bois brun, une cheminée standard, un manteau de cheminée en pierre et un téléviseur encastré.
Aménagement d'une très grande salle de séjour sud-ouest américain ouverte avec un mur orange, un sol en bois brun, une cheminée standard, un manteau de cheminée en pierre et un téléviseur encastré.
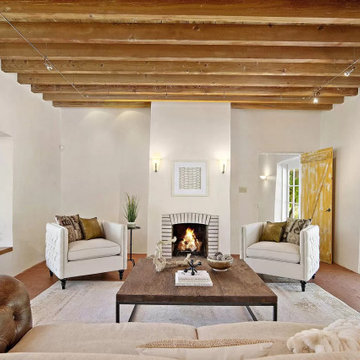
Inspiration pour un très grand salon sud-ouest américain ouvert avec un mur beige, un sol en brique, une cheminée standard, un manteau de cheminée en brique, aucun téléviseur, un sol orange et poutres apparentes.
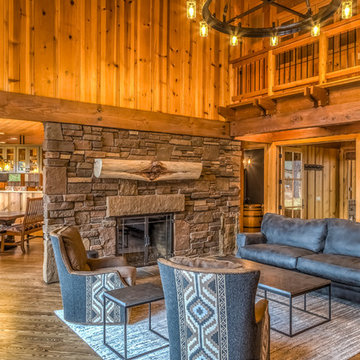
Beautiful high ceilings with lots of wood and log accents, A wood burning fireplace with stone surround and log mantel in the beautiful Black Butte Ranch home. Photography by The Hidden Touch.
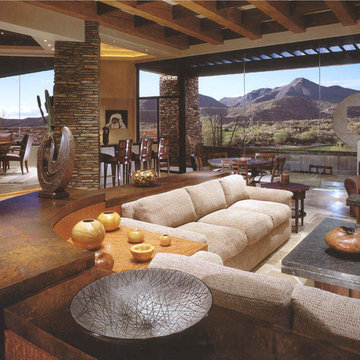
Comfortable and elegant, this living room has several conversation areas. The various textures include stacked stone columns, copper-clad beams exotic wood veneers, metal and glass.
Project designed by Susie Hersker’s Scottsdale interior design firm Design Directives. Design Directives is active in Phoenix, Paradise Valley, Cave Creek, Carefree, Sedona, and beyond.
For more about Design Directives, click here: https://susanherskerasid.com/
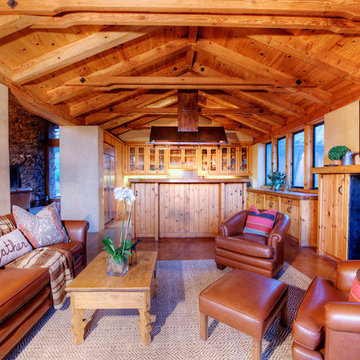
The magnificent Casey Flat Ranch Guinda CA consists of 5,284.43 acres in the Capay Valley and abuts the eastern border of Napa Valley, 90 minutes from San Francisco.
There are 24 acres of vineyard, a grass-fed Longhorn cattle herd (with 95 pairs), significant 6-mile private road and access infrastructure, a beautiful ~5,000 square foot main house, a pool, a guest house, a manager's house, a bunkhouse and a "honeymoon cottage" with total accommodation for up to 30 people.
Agriculture improvements include barn, corral, hay barn, 2 vineyard buildings, self-sustaining solar grid and 6 water wells, all managed by full time Ranch Manager and Vineyard Manager.The climate at the ranch is similar to northern St. Helena with diurnal temperature fluctuations up to 40 degrees of warm days, mild nights and plenty of sunshine - perfect weather for both Bordeaux and Rhone varieties. The vineyard produces grapes for wines under 2 brands: "Casey Flat Ranch" and "Open Range" varietals produced include Cabernet Sauvignon, Cabernet Franc, Syrah, Grenache, Mourvedre, Sauvignon Blanc and Viognier.
There is expansion opportunity of additional vineyards to more than 80 incremental acres and an additional 50-100 acres for potential agricultural business of walnuts, olives and other products.
Casey Flat Ranch brand longhorns offer a differentiated beef delight to families with ranch-to-table program of lean, superior-taste "Coddled Cattle". Other income opportunities include resort-retreat usage for Bay Area individuals and corporations as a hunting lodge, horse-riding ranch, or elite conference-retreat.
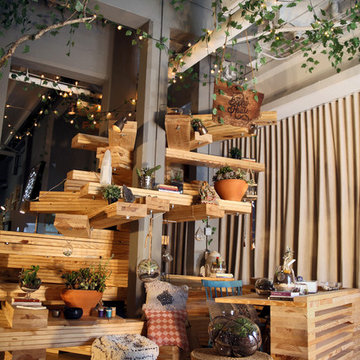
Positioned in the center of the space, the store's tree was the main focus. For the design, we worked in collaboration with Diana’s old business partner and best friend Guillermo Paulson from PCDO (Guayaquil-Ecuador). The design consisted in stacking raw white oak planks on top of the other in different directions creating the “tree trunk" with ivy leaves on the ceiling around it. The tree also serves as a display for all the products the store sells. Photography by Ricky Cohete
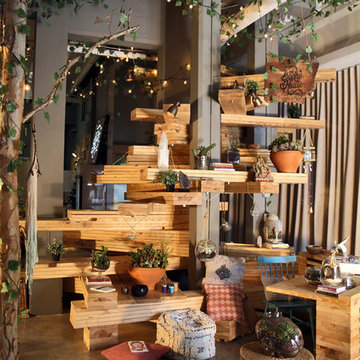
Positioned in the center of the space, the store's tree was the main focus. For the design, we worked in collaboration with Diana’s old business partner and best friend Guillermo Paulson from PCDO (Guayaquil-Ecuador). The design consisted in stacking raw white oak planks on top of the other in different directions creating the “tree trunk" with ivy leaves on the ceiling around it. The tree also serves as a display for all the products the store sells. Photography by Ricky Cohete
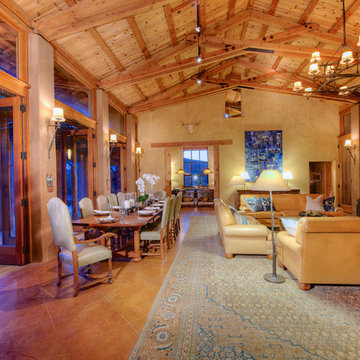
The magnificent Casey Flat Ranch Guinda CA consists of 5,284.43 acres in the Capay Valley and abuts the eastern border of Napa Valley, 90 minutes from San Francisco.
There are 24 acres of vineyard, a grass-fed Longhorn cattle herd (with 95 pairs), significant 6-mile private road and access infrastructure, a beautiful ~5,000 square foot main house, a pool, a guest house, a manager's house, a bunkhouse and a "honeymoon cottage" with total accommodation for up to 30 people.
Agriculture improvements include barn, corral, hay barn, 2 vineyard buildings, self-sustaining solar grid and 6 water wells, all managed by full time Ranch Manager and Vineyard Manager.The climate at the ranch is similar to northern St. Helena with diurnal temperature fluctuations up to 40 degrees of warm days, mild nights and plenty of sunshine - perfect weather for both Bordeaux and Rhone varieties. The vineyard produces grapes for wines under 2 brands: "Casey Flat Ranch" and "Open Range" varietals produced include Cabernet Sauvignon, Cabernet Franc, Syrah, Grenache, Mourvedre, Sauvignon Blanc and Viognier.
There is expansion opportunity of additional vineyards to more than 80 incremental acres and an additional 50-100 acres for potential agricultural business of walnuts, olives and other products.
Casey Flat Ranch brand longhorns offer a differentiated beef delight to families with ranch-to-table program of lean, superior-taste "Coddled Cattle". Other income opportunities include resort-retreat usage for Bay Area individuals and corporations as a hunting lodge, horse-riding ranch, or elite conference-retreat.
Idées déco de très grandes pièces à vivre sud-ouest américain
6



