Idées déco de très grandes salles à manger avec différents designs de plafond
Trier par :
Budget
Trier par:Populaires du jour
21 - 40 sur 658 photos
1 sur 3

This room is the new eat-in area we created, behind the barn door is a laundry room.
Idées déco pour une très grande salle à manger ouverte sur la cuisine campagne avec un mur beige, sol en stratifié, une cheminée standard, un manteau de cheminée en pierre de parement, un sol gris, un plafond voûté et boiseries.
Idées déco pour une très grande salle à manger ouverte sur la cuisine campagne avec un mur beige, sol en stratifié, une cheminée standard, un manteau de cheminée en pierre de parement, un sol gris, un plafond voûté et boiseries.

Idée de décoration pour une très grande salle à manger ouverte sur le salon marine avec un mur blanc, un sol en bois brun, une cheminée standard, un sol marron et un plafond à caissons.

Inviting dining room for the most sophisticated guests to enjoy after enjoying a cocktail at this incredible bar.
Réalisation d'une très grande salle à manger ouverte sur le salon tradition avec un mur beige, un sol en carrelage de porcelaine, un sol blanc, un plafond à caissons et du papier peint.
Réalisation d'une très grande salle à manger ouverte sur le salon tradition avec un mur beige, un sol en carrelage de porcelaine, un sol blanc, un plafond à caissons et du papier peint.

Réalisation d'une très grande salle à manger ouverte sur le salon champêtre avec un mur blanc, un sol en bois brun, une cheminée standard, un manteau de cheminée en pierre, un sol marron, poutres apparentes et du lambris de bois.
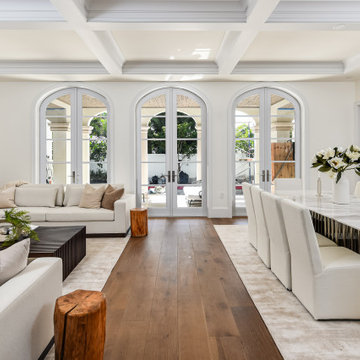
The great room combines the living and dining rooms, with natural lighting, European Oak flooring, fireplace, custom built-ins, and generous dining room seating for 10.

This is a light rustic European White Oak hardwood floor.
Idée de décoration pour une très grande salle à manger ouverte sur le salon tradition avec un mur blanc, un sol en bois brun, une cheminée standard, un manteau de cheminée en plâtre, un sol marron et un plafond en lambris de bois.
Idée de décoration pour une très grande salle à manger ouverte sur le salon tradition avec un mur blanc, un sol en bois brun, une cheminée standard, un manteau de cheminée en plâtre, un sol marron et un plafond en lambris de bois.

Réalisation d'une très grande salle à manger ouverte sur le salon champêtre avec un mur blanc, un sol en bois brun, un sol marron et un plafond voûté.

Idée de décoration pour une très grande salle à manger ouverte sur le salon minimaliste avec sol en béton ciré, une cheminée standard, un manteau de cheminée en béton et poutres apparentes.

Aménagement d'une très grande salle à manger ouverte sur la cuisine moderne en bois avec un mur marron, moquette, cheminée suspendue, un manteau de cheminée en pierre, un sol multicolore et un plafond en bois.

Der geräumige Ess- und Wohnbereich ist offen gestaltet. Der TV ist an eine mit Stoff bezogene Wand angefügt.
Cette image montre une très grande salle à manger ouverte sur la cuisine minimaliste avec un mur blanc, un sol en carrelage de céramique, un sol blanc, un plafond en papier peint et boiseries.
Cette image montre une très grande salle à manger ouverte sur la cuisine minimaliste avec un mur blanc, un sol en carrelage de céramique, un sol blanc, un plafond en papier peint et boiseries.
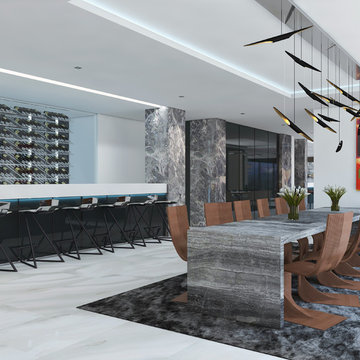
Idées déco pour une très grande salle à manger ouverte sur la cuisine moderne avec un mur blanc, un sol en marbre, un sol blanc et un plafond voûté.

Idée de décoration pour une très grande salle à manger ouverte sur le salon design avec un mur blanc, parquet clair, une cheminée double-face, un manteau de cheminée en métal, un sol beige et un plafond en bois.
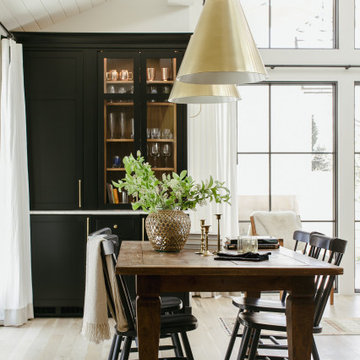
This is a beautiful ranch home remodel in Greenwood Village for a family of 5. Look for kitchen photos coming later this summer!
Inspiration pour une très grande salle à manger ouverte sur la cuisine traditionnelle avec un mur blanc, parquet clair et un plafond voûté.
Inspiration pour une très grande salle à manger ouverte sur la cuisine traditionnelle avec un mur blanc, parquet clair et un plafond voûté.

zona tavolo pranzo
Grande vetrata scorrevole sul terrazzo
Sullo sfondo zona relax - spa.
Tavolo Extendo, sedie wishbone di Carl Hansen,
porta scorrevole in legno con sistema magic
Luci: binari a soffitto di viabizzuno a led
Resina Kerakoll a terra colore 06.

In der offenen Gestaltung mit dem mittig im Raum platzierten Kochfeld wirkt die optische Abgrenzung zum Essbereich dennoch harmonisch. Die großen Fenster und wenige Dekorationen lassen den Raum zu jeder Tageszeit stilvoll und modern erstrahlen.
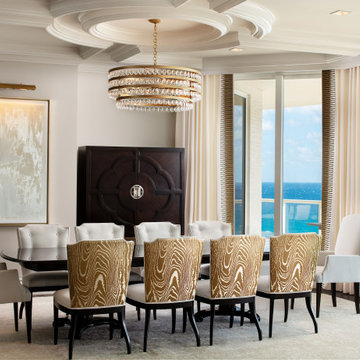
The dining area in this luxury high-rise seats ten. The color on the patterned backs of the dining chairs echo the brass and gold accents used throughout the space.

In the dining room, the old French doors were removed and replaced with a modern, black metal French door system. This added a focal point to the room and set the tone for a Mid-Century, minimalist feel.
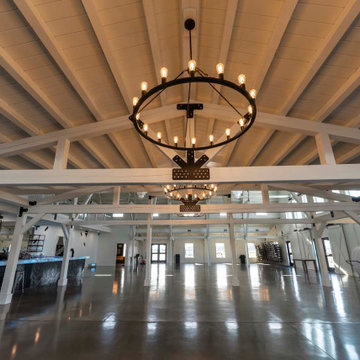
Post and beam wedding venue great room with bar
Idées déco pour une très grande salle à manger ouverte sur le salon montagne avec un mur blanc, sol en béton ciré, un sol gris et poutres apparentes.
Idées déco pour une très grande salle à manger ouverte sur le salon montagne avec un mur blanc, sol en béton ciré, un sol gris et poutres apparentes.
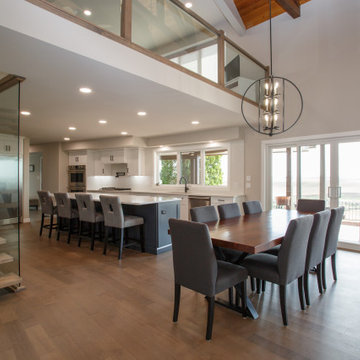
This renovation is a stunning use of space! Windows, walls, and doorways were removed to completely open up the space, and have a huge kitchen, with massive island. The unique angle of the back wall made for an interesting design challenge, but keeping the colours, and design simple made it look planned. Venting made a bulkhead necessary, but working with the builder allowed us to turn an unsightly eyesore into a feature.

Beyond the glass panels is the living room, with the family’s grand piano and mirrored fireplace wall that incorporates invisible TV.
Inspiration pour une très grande salle à manger ouverte sur le salon minimaliste avec un mur gris, parquet foncé, une cheminée standard, un manteau de cheminée en métal, un sol noir, un plafond décaissé et éclairage.
Inspiration pour une très grande salle à manger ouverte sur le salon minimaliste avec un mur gris, parquet foncé, une cheminée standard, un manteau de cheminée en métal, un sol noir, un plafond décaissé et éclairage.
Idées déco de très grandes salles à manger avec différents designs de plafond
2