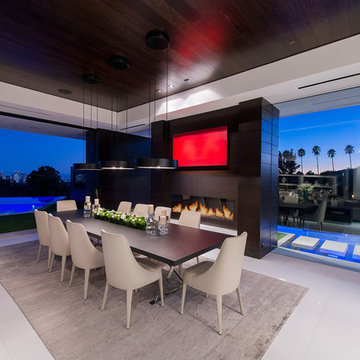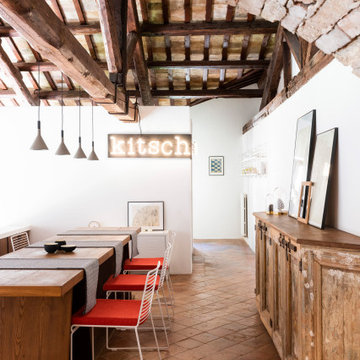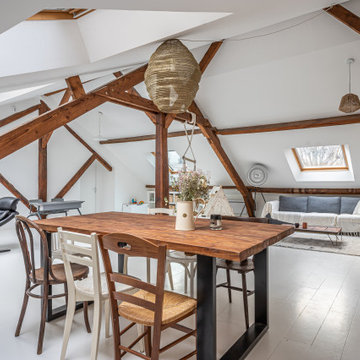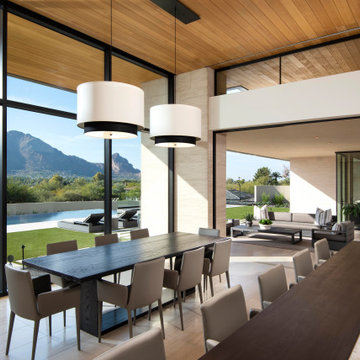Idées déco de très grandes salles à manger avec différents designs de plafond
Trier par :
Budget
Trier par:Populaires du jour
41 - 60 sur 658 photos
1 sur 3

Modern Dining Room in an open floor plan, sits between the Living Room, Kitchen and Backyard Patio. The modern electric fireplace wall is finished in distressed grey plaster. Modern Dining Room Furniture in Black and white is paired with a sculptural glass chandelier. Floor to ceiling windows and modern sliding glass doors expand the living space to the outdoors.

Post and beam open concept wedding venue great room
Idées déco pour une très grande salle à manger ouverte sur le salon montagne avec un mur blanc, sol en béton ciré, un sol gris et poutres apparentes.
Idées déco pour une très grande salle à manger ouverte sur le salon montagne avec un mur blanc, sol en béton ciré, un sol gris et poutres apparentes.

This dining space offers an outstanding view of the mountains and ski resort. Custom Log Home
Cette image montre une très grande salle à manger ouverte sur le salon chalet avec un mur beige, parquet clair, une cheminée standard, un manteau de cheminée en pierre, un sol beige et un plafond voûté.
Cette image montre une très grande salle à manger ouverte sur le salon chalet avec un mur beige, parquet clair, une cheminée standard, un manteau de cheminée en pierre, un sol beige et un plafond voûté.

In der offenen Gestaltung mit dem mittig im Raum platzierten Kochfeld wirkt die optische Abgrenzung zum Essbereich dennoch harmonisch. Die großen Fenster und wenige Dekorationen lassen den Raum zu jeder Tageszeit stilvoll und modern erstrahlen.

Dining room of Newport.
Idée de décoration pour une très grande salle à manger ouverte sur le salon design avec un mur blanc, un sol en bois brun et un plafond voûté.
Idée de décoration pour une très grande salle à manger ouverte sur le salon design avec un mur blanc, un sol en bois brun et un plafond voûté.

Laurel Way Beverly Hills luxury home modern glass wall dining room with swimming pool views. Photo by William MacCollum.
Cette photo montre une très grande salle à manger ouverte sur le salon tendance avec un mur blanc, un sol blanc, un sol en carrelage de porcelaine, une cheminée standard, un plafond décaissé et verrière.
Cette photo montre une très grande salle à manger ouverte sur le salon tendance avec un mur blanc, un sol blanc, un sol en carrelage de porcelaine, une cheminée standard, un plafond décaissé et verrière.

Réalisation d'une très grande salle à manger ouverte sur le salon champêtre avec un mur blanc, un sol en bois brun, une cheminée standard, un manteau de cheminée en pierre, un sol marron, poutres apparentes et du lambris de bois.

Foto: Federico Villa Studio
Réalisation d'une très grande salle à manger ouverte sur le salon méditerranéenne avec un mur blanc, poutres apparentes, tomettes au sol et un sol rouge.
Réalisation d'une très grande salle à manger ouverte sur le salon méditerranéenne avec un mur blanc, poutres apparentes, tomettes au sol et un sol rouge.

This Italian Villa breakfast nook features a round wood table decorated with floral that seats 6 in upholstered leather slingback chairs. A chandelier hangs from the center of the vaulted dome ceiling, and a built-in fireplace sits on the side of the table.

This custom made butlers pantry and wine center directly off the dining room creates an open space for entertaining.
Réalisation d'une très grande salle à manger ouverte sur la cuisine tradition avec un mur blanc, parquet foncé, un sol marron, un plafond décaissé et du lambris.
Réalisation d'une très grande salle à manger ouverte sur la cuisine tradition avec un mur blanc, parquet foncé, un sol marron, un plafond décaissé et du lambris.

The black windows in this modern farmhouse dining room take in the Mt. Hood views. The dining room is integrated into the open-concept floorplan, and the large aged iron chandelier hangs above the dining table.

Idée de décoration pour une très grande salle à manger ouverte sur le salon design avec un mur blanc, parquet clair, une cheminée double-face, un manteau de cheminée en métal, un sol beige et un plafond en bois.

Зона столовой отделена от гостиной перегородкой из ржавых швеллеров, которая является опорой для брутального обеденного стола со столешницей из массива карагача с необработанными краями. Стулья вокруг стола относятся к эпохе европейского минимализма 70-х годов 20 века. Были перетянуты кожей коньячного цвета под стиль дивана изготовленного на заказ. Дровяной камин, обшитый керамогранитом с текстурой ржавого металла, примыкает к исторической белоснежной печи, обращенной в зону гостиной. Кухня зонирована от зоны столовой островом с барной столешницей. Подножье бара, сформировавшееся стихийно в результате неверно в полу выведенных водорозеток, было решено превратить в ступеньку, которая является излюбленным местом детей - на ней очень удобно сидеть в маленьком возрасте. Полы гостиной выложены из массива карагача тонированного в черный цвет.
Фасады кухни выполнены в отделке микроцементом, который отлично сочетается по цветовой гамме отдельной ТВ-зоной на серой мраморной панели и другими монохромными элементами интерьера.

Réalisation d'une très grande salle à manger ouverte sur le salon champêtre avec un mur blanc, parquet peint, aucune cheminée, un sol blanc, poutres apparentes et éclairage.

Réalisation d'une très grande salle à manger ouverte sur le salon tradition avec un sol en bois brun, un sol marron et un plafond voûté.

This 2-story home includes a 3- car garage with mudroom entry, an inviting front porch with decorative posts, and a screened-in porch. The home features an open floor plan with 10’ ceilings on the 1st floor and impressive detailing throughout. A dramatic 2-story ceiling creates a grand first impression in the foyer, where hardwood flooring extends into the adjacent formal dining room elegant coffered ceiling accented by craftsman style wainscoting and chair rail. Just beyond the Foyer, the great room with a 2-story ceiling, the kitchen, breakfast area, and hearth room share an open plan. The spacious kitchen includes that opens to the breakfast area, quartz countertops with tile backsplash, stainless steel appliances, attractive cabinetry with crown molding, and a corner pantry. The connecting hearth room is a cozy retreat that includes a gas fireplace with stone surround and shiplap. The floor plan also includes a study with French doors and a convenient bonus room for additional flexible living space. The first-floor owner’s suite boasts an expansive closet, and a private bathroom with a shower, freestanding tub, and double bowl vanity. On the 2nd floor is a versatile loft area overlooking the great room, 2 full baths, and 3 bedrooms with spacious closets.

An open main floor optimizes the use of your space and allows for easy transitions. This open-concept kitchen, dining and sun room provides the perfect scene for guests to move from dinner to a cozy conversation by the fireplace.

Idées déco pour une très grande salle à manger ouverte sur le salon campagne avec un sol marron, un mur vert, parquet foncé, poutres apparentes, un plafond voûté, un plafond en bois et du lambris de bois.

Million-dollar views of Camelback Mountain turn the kitchen and adjacent patio into favorite nesting spots. A custom table by Peter Thomas Designs is illuminated by double pendants from Hinkley Lighting hanging from a ceiling of Douglas fir.
Project Details // Now and Zen
Renovation, Paradise Valley, Arizona
Architecture: Drewett Works
Builder: Brimley Development
Interior Designer: Ownby Design
Photographer: Dino Tonn
Limestone (Demitasse) flooring and walls: Solstice Stone
Windows (Arcadia): Elevation Window & Door
Table: Peter Thomas Designs
Pendants: Hinkley Lighting
https://www.drewettworks.com/now-and-zen/

Great room coffered ceiling, custom fireplace surround, chandeliers, and marble floor.
Réalisation d'une très grande salle à manger ouverte sur le salon méditerranéenne avec un mur beige, un sol en marbre, une cheminée standard, un manteau de cheminée en pierre, un sol multicolore et poutres apparentes.
Réalisation d'une très grande salle à manger ouverte sur le salon méditerranéenne avec un mur beige, un sol en marbre, une cheminée standard, un manteau de cheminée en pierre, un sol multicolore et poutres apparentes.
Idées déco de très grandes salles à manger avec différents designs de plafond
3