Idées déco de très grandes salles à manger avec parquet foncé
Trier par :
Budget
Trier par:Populaires du jour
21 - 40 sur 1 166 photos
1 sur 3

This Dining Room continues the coastal aesthetic of the home with paneled walls and a projecting rectangular bay with access to the outdoor entertainment spaces beyond.

David O. Marlow
Idée de décoration pour une très grande salle à manger ouverte sur le salon design avec parquet foncé, une cheminée double-face, un manteau de cheminée en pierre et un sol marron.
Idée de décoration pour une très grande salle à manger ouverte sur le salon design avec parquet foncé, une cheminée double-face, un manteau de cheminée en pierre et un sol marron.

Réalisation d'une très grande salle à manger ouverte sur le salon tradition avec parquet foncé, une cheminée standard, un manteau de cheminée en pierre, un sol marron, poutres apparentes, du papier peint et un mur beige.

World Renowned Interior Design Firm Fratantoni Interior Designers created this beautiful home! They design homes for families all over the world in any size and style. They also have in-house Architecture Firm Fratantoni Design and world class Luxury Home Building Firm Fratantoni Luxury Estates! Hire one or all three companies to design, build and or remodel your home!
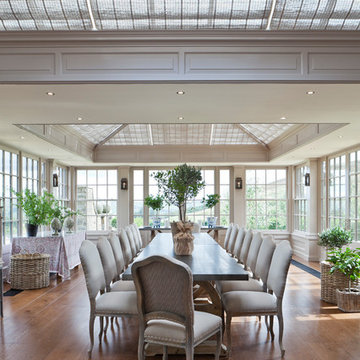
This generously sized room creates the perfect environment for dining and entertaining. Ventilation is provided by balanced sliding sash windows and a traditional rising canopy on the roof. Columns provide the perfect position for both internal and external lighting.
Vale Paint Colour- Exterior :Earth Interior: Porcini
Size- 10.9M X 6.5M
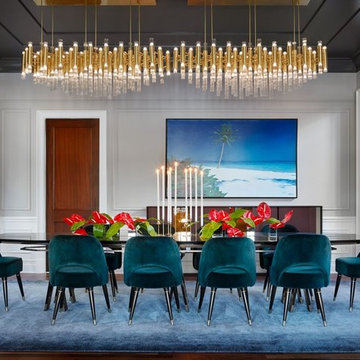
Idée de décoration pour une très grande salle à manger ouverte sur le salon vintage avec un mur gris, parquet foncé et un sol marron.

Exemple d'une très grande salle à manger ouverte sur la cuisine nature avec un mur blanc, parquet foncé, une cheminée double-face, un manteau de cheminée en pierre, un sol multicolore et éclairage.
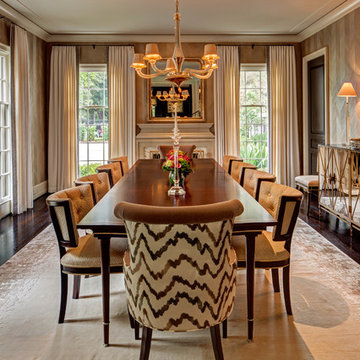
River Oaks, 2014 - Remodel and Additions
Inspiration pour une très grande salle à manger traditionnelle fermée avec un mur gris, parquet foncé et une cheminée standard.
Inspiration pour une très grande salle à manger traditionnelle fermée avec un mur gris, parquet foncé et une cheminée standard.

Cette photo montre une très grande salle à manger ouverte sur la cuisine industrielle avec un mur beige, parquet foncé, aucune cheminée, un manteau de cheminée en brique et un sol marron.
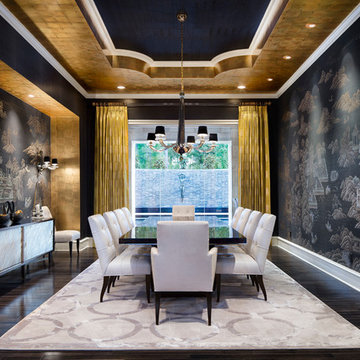
Piston Design
Idée de décoration pour une très grande salle à manger méditerranéenne fermée avec parquet foncé et un mur noir.
Idée de décoration pour une très grande salle à manger méditerranéenne fermée avec parquet foncé et un mur noir.
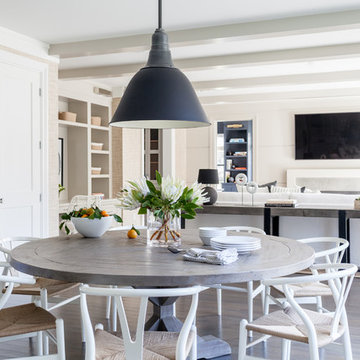
Interior Design, Custom Furniture Design, & Art Curation by Chango & Co.
Photography by Raquel Langworthy
See the project in Architectural Digest
Exemple d'une très grande salle à manger chic avec un mur beige, parquet foncé, une cheminée standard et un manteau de cheminée en pierre.
Exemple d'une très grande salle à manger chic avec un mur beige, parquet foncé, une cheminée standard et un manteau de cheminée en pierre.
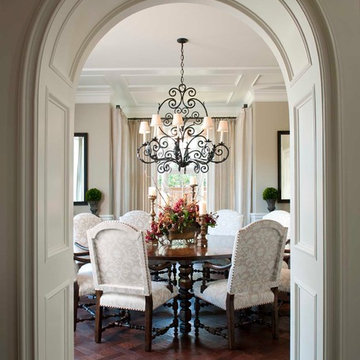
Photography by Dan Piassick
Idées déco pour une très grande salle à manger classique fermée avec parquet foncé, aucune cheminée, un mur marron et un sol marron.
Idées déco pour une très grande salle à manger classique fermée avec parquet foncé, aucune cheminée, un mur marron et un sol marron.
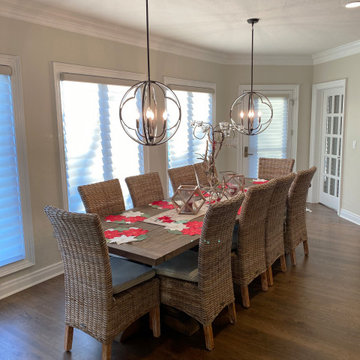
Full Lake Home Renovation
Cette photo montre une très grande salle à manger ouverte sur la cuisine chic avec un mur gris, parquet foncé, aucune cheminée et un sol marron.
Cette photo montre une très grande salle à manger ouverte sur la cuisine chic avec un mur gris, parquet foncé, aucune cheminée et un sol marron.
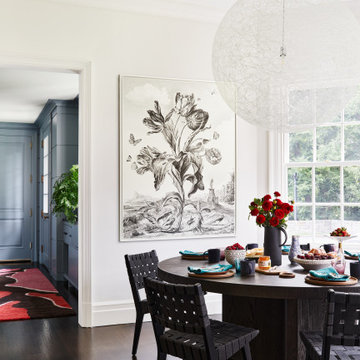
Key decor elements include:
Art: Untitled #1 (The Parson’s Tale) by Rick Shaefer from Sears Peyton Gallery
Pendant: Random Light from Design Within Reach
Table: Ludlow round dining table from Restoration Hardware
Chairs: Jens Risom side chairs from KnollStudio
Runner: Camo runner from Crosby Street Studios
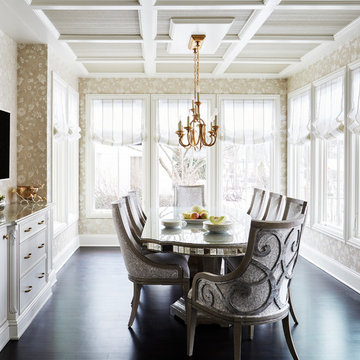
The client wanted to create an elegant, upscale kosher kitchen with double cooking and cleaning areas. The custom cabinets are frameless, captured inset, and painted, with walnut drawer boxes. The refrigerator and matching buffets are also walnut. The main stove was custom painted as well as the hood and adjacent cabinets as a focal point. Brass faucets, hardware, mesh screens and hood trim add to the elegance. The ceiling treatment over the island and eating area combine wood details and wallpaper to complete the look. We continued this theme throughout the house.
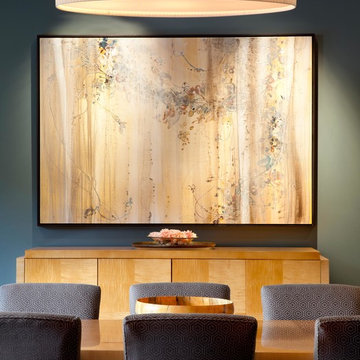
Contemporary Dining Room with Deco maple dining set, pleated oval chandelier, and luminous abstract painting against a slate blue wall.
Paul Dyer Photography.
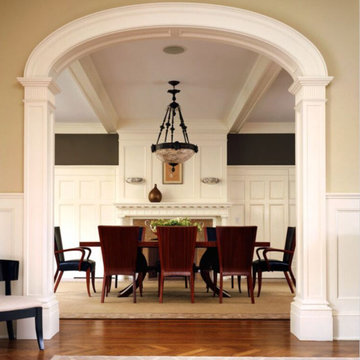
The house is located in Conyers Farm, a residential development, known for its’ grand estates and polo fields. Although the site is just over 10 acres, due to wetlands and conservation areas only 3 acres adjacent to Upper Cross Road could be developed for the house. These restrictions, along with building setbacks led to the linear planning of the house. To maintain a larger back yard, the garage wing was ‘cranked’ towards the street. The bent wing hinged at the three-story turret, reinforces the rambling character and suggests a sense of enclosure around the entry drive court.
Designed in the tradition of late nineteenth-century American country houses. The house has a variety of living spaces, each distinct in shape and orientation. Porches with Greek Doric columns, relaxed plan, juxtaposed masses and shingle-style exterior details all contribute to the elegant “country house” character.
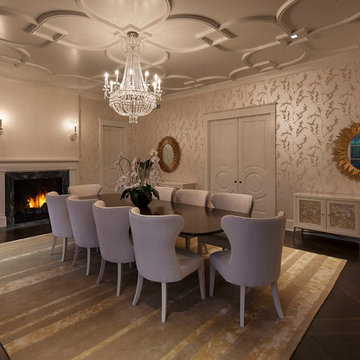
Exemple d'une très grande salle à manger chic fermée avec un mur multicolore, parquet foncé, une cheminée standard, un manteau de cheminée en pierre, un sol marron et éclairage.
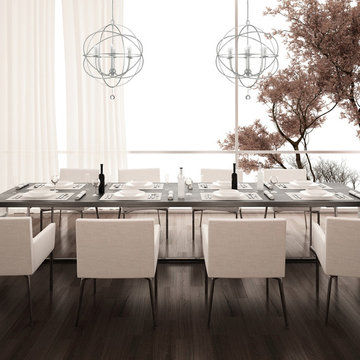
The SOLARIS collection features cleaner lines and sleeker finishes and uses just one oversized glass jewel as an accent. The painted metals are English Bronze, Olde Silver and a lacquer-like Wet White finish. Homeowners of every generation are gravitating to the richness and elegance of the SOLARIS.
Measurements and Information:
Width: 22"
Height: 27.5"
Includes 6' Chain and 8" Rod
Supplied with 10' electrical wire
Approximate hanging weight: 11 pounds
Finish: Olde Silver
6 Lights
Accommodates 6 x 60 watt (max.) candelabra base bulbs
Safety Rating: UL and CUL listed
Modern dining room with large circular pendants above dining table surrounded by all white chairs.
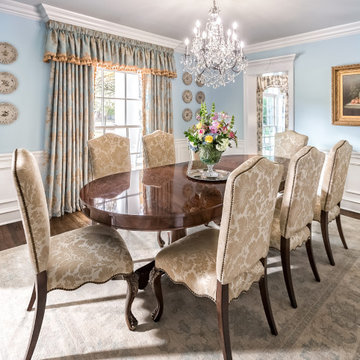
This formal dining room is a masterpiece of southern living. The custom upholstery and drapery warm up the space with luxurious fabrics. The crown molding and wainscot give the construction detailing a southern flair.
Idées déco de très grandes salles à manger avec parquet foncé
2