Idées déco de très grandes salles à manger avec un mur vert
Trier par :
Budget
Trier par:Populaires du jour
21 - 40 sur 117 photos
1 sur 3
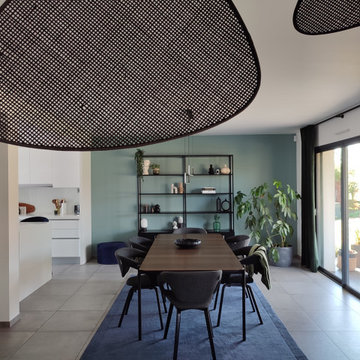
Idées déco pour une très grande salle à manger ouverte sur le salon contemporaine avec un mur vert, un sol en carrelage de céramique et un sol gris.
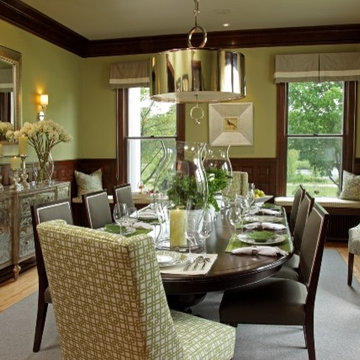
Greg Page
Idée de décoration pour une très grande salle à manger tradition fermée avec un mur vert et un sol en bois brun.
Idée de décoration pour une très grande salle à manger tradition fermée avec un mur vert et un sol en bois brun.
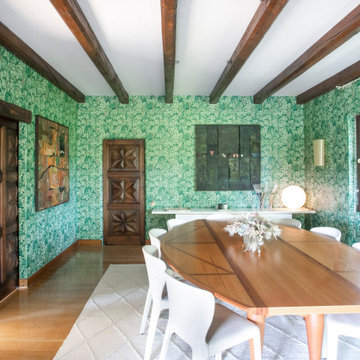
Inspiration pour une très grande salle à manger méditerranéenne fermée avec un mur vert, poutres apparentes, du papier peint, un sol en bois brun et un sol marron.
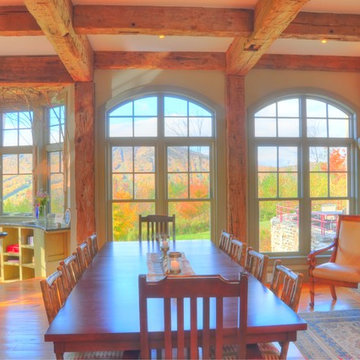
Tarek Raslan
Inspiration pour une très grande salle à manger ouverte sur la cuisine chalet avec un mur vert, un sol en bois brun, une cheminée standard et un manteau de cheminée en pierre.
Inspiration pour une très grande salle à manger ouverte sur la cuisine chalet avec un mur vert, un sol en bois brun, une cheminée standard et un manteau de cheminée en pierre.
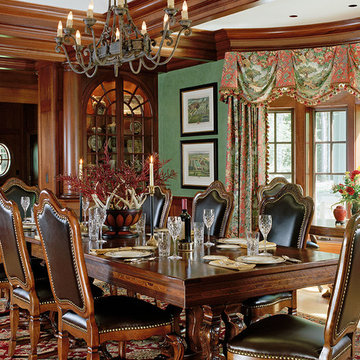
Sam Grey
Aménagement d'une très grande salle à manger montagne fermée avec un mur vert, parquet clair, aucune cheminée et un sol beige.
Aménagement d'une très grande salle à manger montagne fermée avec un mur vert, parquet clair, aucune cheminée et un sol beige.
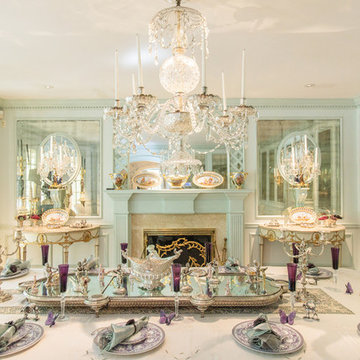
http://211westerlyroad.com/
Introducing a distinctive residence in the coveted Weston Estate's neighborhood. A striking antique mirrored fireplace wall accents the majestic family room. The European elegance of the custom millwork in the entertainment sized dining room accents the recently renovated designer kitchen. Decorative French doors overlook the tiered granite and stone terrace leading to a resort-quality pool, outdoor fireplace, wading pool and hot tub. The library's rich wood paneling, an enchanting music room and first floor bedroom guest suite complete the main floor. The grande master suite has a palatial dressing room, private office and luxurious spa-like bathroom. The mud room is equipped with a dumbwaiter for your convenience. The walk-out entertainment level includes a state-of-the-art home theatre, wine cellar and billiards room that leads to a covered terrace. A semi-circular driveway and gated grounds complete the landscape for the ultimate definition of luxurious living.
Eric Barry Photography
This renovation centered on creating a family gathering space. What better way to highlight the purpose of the space than to draw one’s vision to straight to family photos framed gallery style.
DaubmanPhotography@Cox.net
DaubmanPhotography@Cox.net
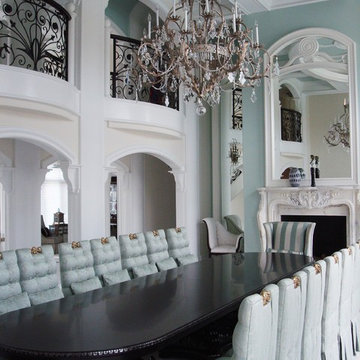
Juliet balconies overlook the Dining room from the bridge walk above.
Idée de décoration pour une très grande salle à manger tradition fermée avec un mur vert, une cheminée standard et un manteau de cheminée en pierre.
Idée de décoration pour une très grande salle à manger tradition fermée avec un mur vert, une cheminée standard et un manteau de cheminée en pierre.
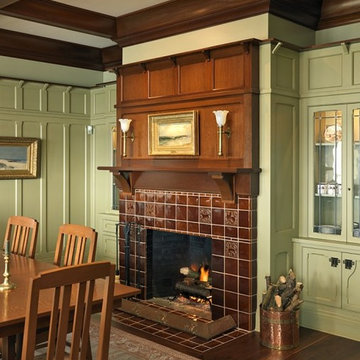
Renovated by Kirby Perkins Construction; Photography by Richard Mandelkorn
Idées déco pour une très grande salle à manger rétro fermée avec un mur vert, parquet foncé, une cheminée standard et un manteau de cheminée en carrelage.
Idées déco pour une très grande salle à manger rétro fermée avec un mur vert, parquet foncé, une cheminée standard et un manteau de cheminée en carrelage.
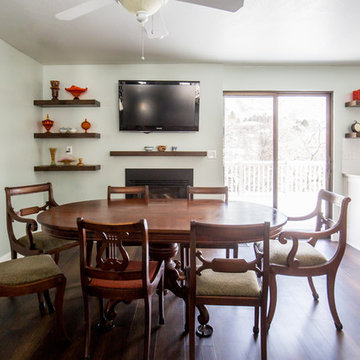
This homeowner wanted to open up her kitchen to allow for 2 islands. We removed several walls in the kitchen area to open it into one big great room. She chose to update the kitchen with white maple cabinets, white subway tile backsplash, and white granite counter tops.
Lyndsay Salazar Photography
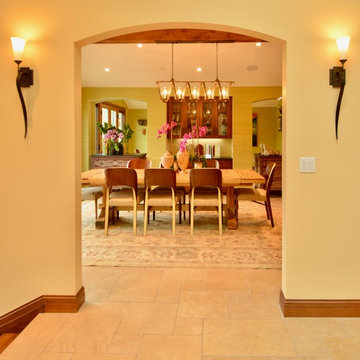
This newly remodeled family home and in law unit in San Anselmo is 4000sf of light and space. The first designer was let go for presenting grey one too many times. My task was to skillfully blend all the color my clients wanted from their mix of Latin, Hispanic and Italian heritage and get it to read successfully.
Wow, no easy feat. Clients alway teach us so much. I learned that much more color could work than I ever thought possible.
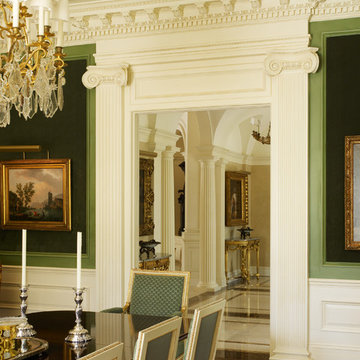
Cette image montre une très grande salle à manger traditionnelle fermée avec un mur vert, un sol en bois brun, aucune cheminée et un sol marron.
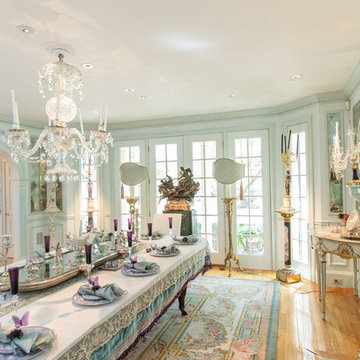
http://211westerlyroad.com/
Introducing a distinctive residence in the coveted Weston Estate's neighborhood. A striking antique mirrored fireplace wall accents the majestic family room. The European elegance of the custom millwork in the entertainment sized dining room accents the recently renovated designer kitchen. Decorative French doors overlook the tiered granite and stone terrace leading to a resort-quality pool, outdoor fireplace, wading pool and hot tub. The library's rich wood paneling, an enchanting music room and first floor bedroom guest suite complete the main floor. The grande master suite has a palatial dressing room, private office and luxurious spa-like bathroom. The mud room is equipped with a dumbwaiter for your convenience. The walk-out entertainment level includes a state-of-the-art home theatre, wine cellar and billiards room that leads to a covered terrace. A semi-circular driveway and gated grounds complete the landscape for the ultimate definition of luxurious living.
Eric Barry Photography
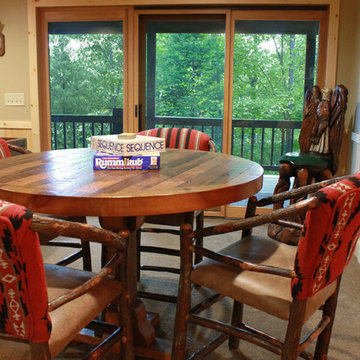
Idées déco pour une très grande salle à manger avec un mur vert, moquette, une cheminée standard et un manteau de cheminée en pierre.
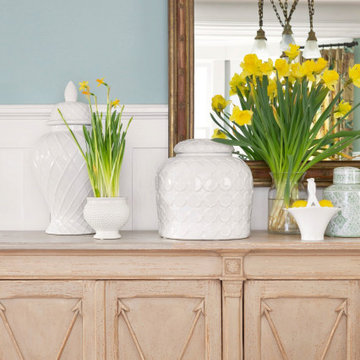
Formal dining room with Garden-inspired decor
Cette photo montre une très grande salle à manger chic avec un mur vert, parquet clair, une cheminée standard, un manteau de cheminée en carrelage et boiseries.
Cette photo montre une très grande salle à manger chic avec un mur vert, parquet clair, une cheminée standard, un manteau de cheminée en carrelage et boiseries.
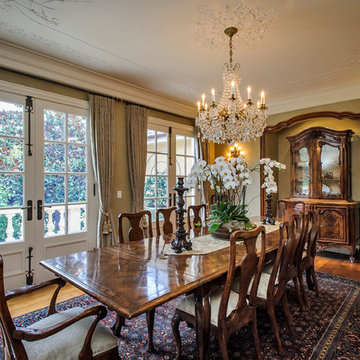
Inspiration pour une très grande salle à manger traditionnelle fermée avec un mur vert et un sol en bois brun.
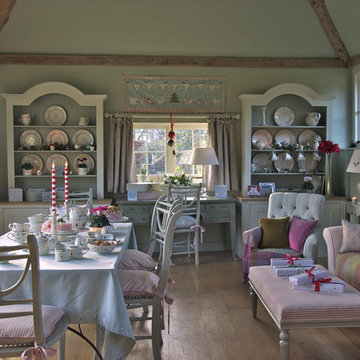
Idée de décoration pour une très grande salle à manger champêtre avec un mur vert et un sol en bois brun.
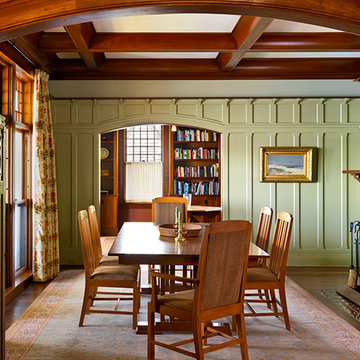
Renovated by Kirby Perkins Construction; Photography by Richard Mandelkorn
Aménagement d'une très grande salle à manger rétro fermée avec un mur vert, parquet foncé, une cheminée standard et un manteau de cheminée en carrelage.
Aménagement d'une très grande salle à manger rétro fermée avec un mur vert, parquet foncé, une cheminée standard et un manteau de cheminée en carrelage.
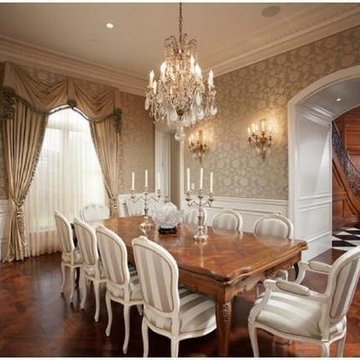
Réalisation d'une très grande salle à manger ouverte sur la cuisine tradition avec un mur vert et parquet foncé.
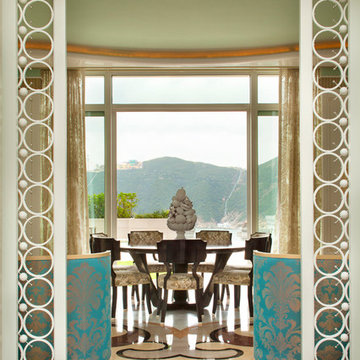
Gold and ivory Rubelli fabric adorns custom dining chairs that circle a pedestal dining table of walnut.
Photography: Lisa Romerein
Exemple d'une très grande salle à manger éclectique fermée avec un mur vert et un sol en marbre.
Exemple d'une très grande salle à manger éclectique fermée avec un mur vert et un sol en marbre.
Idées déco de très grandes salles à manger avec un mur vert
2