Idées déco de très grandes salles à manger avec un mur vert
Trier par :
Budget
Trier par:Populaires du jour
101 - 117 sur 117 photos
1 sur 3
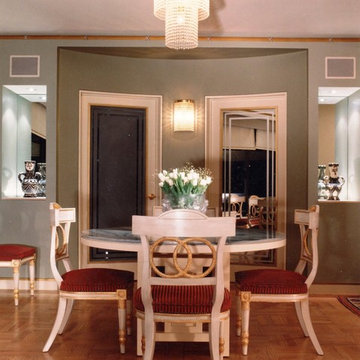
For the dining room, a screen wall with art niches is designed to create a more defined space. The curved wall couches the table into a comfortable cosy, yet open, area. A round "Ora" table with green marble top is designed by architect David Estreich for the Pace Collection. The chairs are more Empire in style.
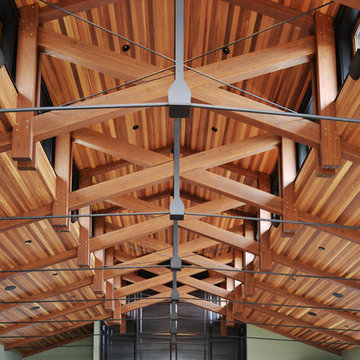
Exposed timber ceiling panels on timber and steel trusses
Exemple d'une très grande salle à manger ouverte sur le salon craftsman avec un mur vert, parquet foncé, une cheminée standard et un manteau de cheminée en bois.
Exemple d'une très grande salle à manger ouverte sur le salon craftsman avec un mur vert, parquet foncé, une cheminée standard et un manteau de cheminée en bois.
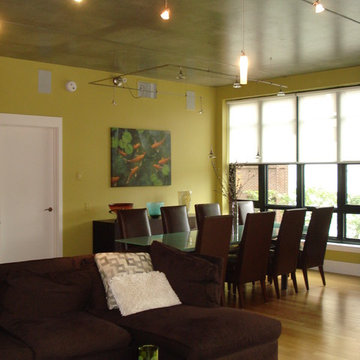
Industrial building conversion features dramatic ceilings .
Cette image montre une très grande salle à manger ouverte sur le salon minimaliste avec un mur vert et parquet en bambou.
Cette image montre une très grande salle à manger ouverte sur le salon minimaliste avec un mur vert et parquet en bambou.
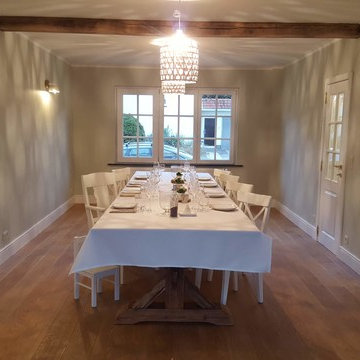
Réalisation d'une très grande salle à manger ouverte sur le salon tradition avec un mur vert, parquet foncé et aucune cheminée.
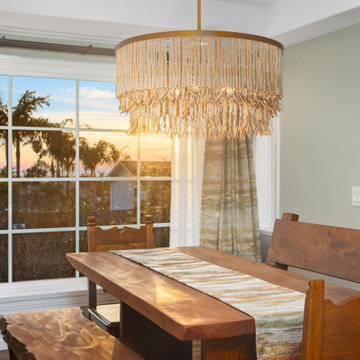
The transformation of this ranch-style home in Carlsbad, CA, exemplifies a perfect blend of preserving the charm of its 1940s origins while infusing modern elements to create a unique and inviting space. By incorporating the clients' love for pottery and natural woods, the redesign pays homage to these preferences while enhancing the overall aesthetic appeal and functionality of the home. From building new decks and railings, surf showers, a reface of the home, custom light up address signs from GR Designs Line, and more custom elements to make this charming home pop.
The redesign carefully retains the distinctive characteristics of the 1940s style, such as architectural elements, layout, and overall ambiance. This preservation ensures that the home maintains its historical charm and authenticity while undergoing a modern transformation. To infuse a contemporary flair into the design, modern elements are strategically introduced. These modern twists add freshness and relevance to the space while complementing the existing architectural features. This balanced approach creates a harmonious blend of old and new, offering a timeless appeal.
The design concept revolves around the clients' passion for pottery and natural woods. These elements serve as focal points throughout the home, lending a sense of warmth, texture, and earthiness to the interior spaces. By integrating pottery-inspired accents and showcasing the beauty of natural wood grains, the design celebrates the clients' interests and preferences. A key highlight of the redesign is the use of custom-made tile from Japan, reminiscent of beautifully glazed pottery. This bespoke tile adds a touch of artistry and craftsmanship to the home, elevating its visual appeal and creating a unique focal point. Additionally, fabrics that evoke the elements of the ocean further enhance the connection with the surrounding natural environment, fostering a serene and tranquil atmosphere indoors.
The overall design concept aims to evoke a warm, lived-in feeling, inviting occupants and guests to relax and unwind. By incorporating elements that resonate with the clients' personal tastes and preferences, the home becomes more than just a living space—it becomes a reflection of their lifestyle, interests, and identity.
In summary, the redesign of this ranch-style home in Carlsbad, CA, successfully merges the charm of its 1940s origins with modern elements, creating a space that is both timeless and distinctive. Through careful attention to detail, thoughtful selection of materials, rebuilding of elements outside to add character, and a focus on personalization, the home embodies a warm, inviting atmosphere that celebrates the clients' passions and enhances their everyday living experience.
This project is on the same property as the Carlsbad Cottage and is a great journey of new and old.
Redesign of the kitchen, bedrooms, and common spaces, custom made tile, appliances from GE Monogram Cafe, bedroom window treatments custom from GR Designs Line, Lighting and Custom Address Signs from GR Designs Line, Custom Surf Shower, and more.

Réalisation d'une très grande salle à manger ouverte sur le salon minimaliste avec un mur vert, moquette, un poêle à bois, un manteau de cheminée en plâtre, un sol beige, un plafond décaissé et du lambris.
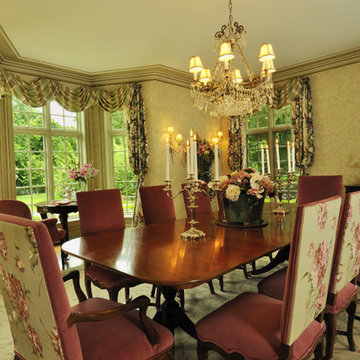
The dining room was designed with two seating area's. One for formal entertaining and one for intimate dining. The dining room is papered in a muted trellis paper in green and cream. Flanking the bay window are a pair of crystal bird sconces with a pair of marble urns. Over top of the dining table hangs a Russian Crystal chandeleir. For the window treatments we chose to use a large scale floral fabric for the bishop sleeves and a silk stripe for the swags. The French antique dining chairs are upholstered in a two different fabrics. At either end of the table is an antique French server, with an antique Trumeau overtop.
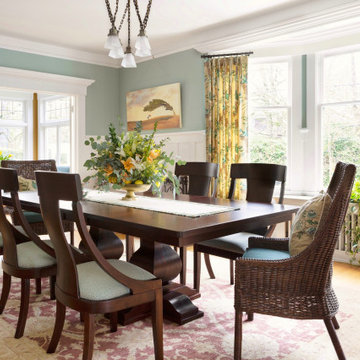
expansive formal dining room with garden views, built-ins and fireplace
Aménagement d'une très grande salle à manger classique fermée avec un mur vert, parquet clair, une cheminée standard, un manteau de cheminée en carrelage et un sol marron.
Aménagement d'une très grande salle à manger classique fermée avec un mur vert, parquet clair, une cheminée standard, un manteau de cheminée en carrelage et un sol marron.
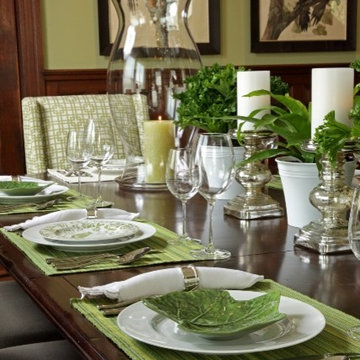
Greg Page
Inspiration pour une très grande salle à manger traditionnelle fermée avec un mur vert.
Inspiration pour une très grande salle à manger traditionnelle fermée avec un mur vert.
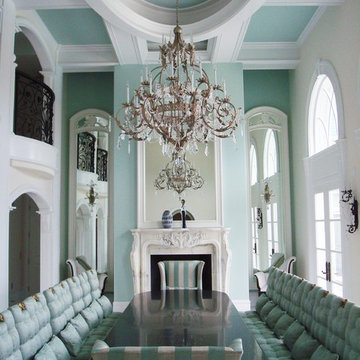
The ceiling treatment pays homage to the Bellagio hotel lobby, a request made to me by the homeowner. Mirrors at the end of the room gives the feeling the fireplace is dividing two rooms.
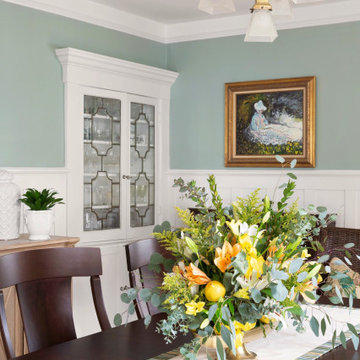
Formal dining room with Garden-inspired decor
Inspiration pour une très grande salle à manger traditionnelle avec un mur vert, parquet clair, une cheminée standard, un manteau de cheminée en carrelage et boiseries.
Inspiration pour une très grande salle à manger traditionnelle avec un mur vert, parquet clair, une cheminée standard, un manteau de cheminée en carrelage et boiseries.
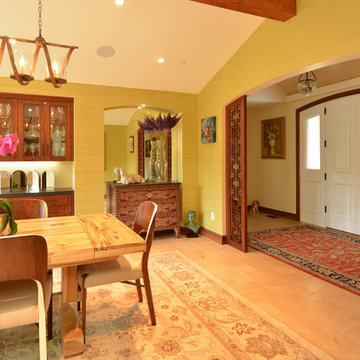
This newly remodeled family home and in law unit in San Anselmo is 4000sf of light and space. The first designer was let go for presenting grey one too many times. My task was to skillfully blend all the color my clients wanted from their mix of Latin, Hispanic and Italian heritage and get it to read successfully.
Wow, no easy feat. Clients alway teach us so much. I learned that much more color could work than I ever thought possible.
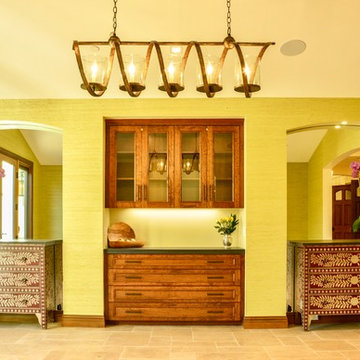
This newly remodeled family home and in law unit in San Anselmo is 4000sf of light and space. The first designer was let go for presenting grey one too many times. My task was to skillfully blend all the color my clients wanted from their mix of Latin, Hispanic and Italian heritage and get it to read successfully.
Wow, no easy feat. Clients alway teach us so much. I learned that much more color could work than I ever thought possible.
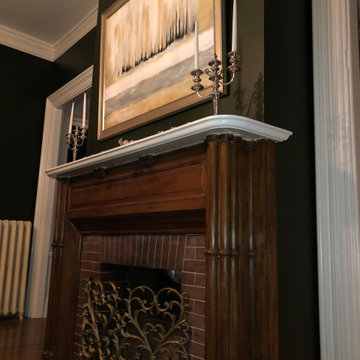
Stripped down 100 plus year old paint, removed wallpaper, uncovered fireplace mantel paint, retrofitted fireplace with a gas fireplace insert and refinished floors.
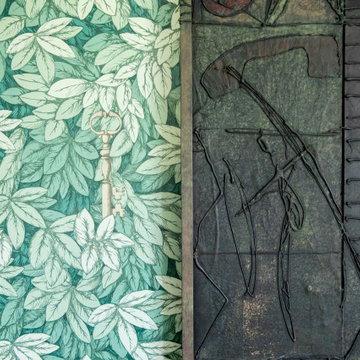
Réalisation d'une très grande salle à manger tradition fermée avec un mur vert, parquet clair, un sol beige, poutres apparentes et du papier peint.
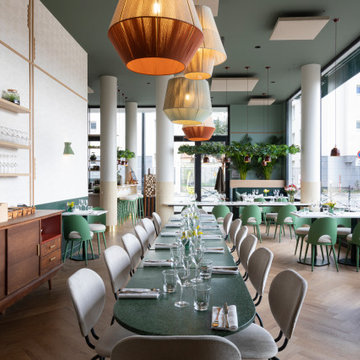
Salle de restaurant - 50 couverts
Idée de décoration pour une très grande salle à manger ouverte sur le salon design avec un mur vert, parquet clair et un sol marron.
Idée de décoration pour une très grande salle à manger ouverte sur le salon design avec un mur vert, parquet clair et un sol marron.
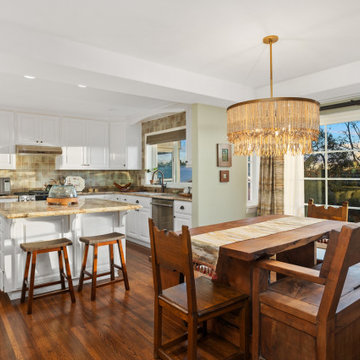
The transformation of this ranch-style home in Carlsbad, CA, exemplifies a perfect blend of preserving the charm of its 1940s origins while infusing modern elements to create a unique and inviting space. By incorporating the clients' love for pottery and natural woods, the redesign pays homage to these preferences while enhancing the overall aesthetic appeal and functionality of the home. From building new decks and railings, surf showers, a reface of the home, custom light up address signs from GR Designs Line, and more custom elements to make this charming home pop.
The redesign carefully retains the distinctive characteristics of the 1940s style, such as architectural elements, layout, and overall ambiance. This preservation ensures that the home maintains its historical charm and authenticity while undergoing a modern transformation. To infuse a contemporary flair into the design, modern elements are strategically introduced. These modern twists add freshness and relevance to the space while complementing the existing architectural features. This balanced approach creates a harmonious blend of old and new, offering a timeless appeal.
The design concept revolves around the clients' passion for pottery and natural woods. These elements serve as focal points throughout the home, lending a sense of warmth, texture, and earthiness to the interior spaces. By integrating pottery-inspired accents and showcasing the beauty of natural wood grains, the design celebrates the clients' interests and preferences. A key highlight of the redesign is the use of custom-made tile from Japan, reminiscent of beautifully glazed pottery. This bespoke tile adds a touch of artistry and craftsmanship to the home, elevating its visual appeal and creating a unique focal point. Additionally, fabrics that evoke the elements of the ocean further enhance the connection with the surrounding natural environment, fostering a serene and tranquil atmosphere indoors.
The overall design concept aims to evoke a warm, lived-in feeling, inviting occupants and guests to relax and unwind. By incorporating elements that resonate with the clients' personal tastes and preferences, the home becomes more than just a living space—it becomes a reflection of their lifestyle, interests, and identity.
In summary, the redesign of this ranch-style home in Carlsbad, CA, successfully merges the charm of its 1940s origins with modern elements, creating a space that is both timeless and distinctive. Through careful attention to detail, thoughtful selection of materials, rebuilding of elements outside to add character, and a focus on personalization, the home embodies a warm, inviting atmosphere that celebrates the clients' passions and enhances their everyday living experience.
This project is on the same property as the Carlsbad Cottage and is a great journey of new and old.
Redesign of the kitchen, bedrooms, and common spaces, custom made tile, appliances from GE Monogram Cafe, bedroom window treatments custom from GR Designs Line, Lighting and Custom Address Signs from GR Designs Line, Custom Surf Shower, and more.
Idées déco de très grandes salles à manger avec un mur vert
6