Idées déco de très grandes salles à manger avec un mur vert
Trier par :
Budget
Trier par:Populaires du jour
61 - 80 sur 117 photos
1 sur 3
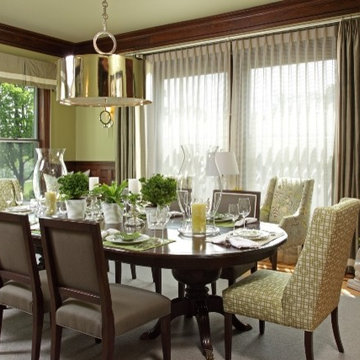
Greg Page
Exemple d'une très grande salle à manger chic fermée avec un mur vert et un sol en bois brun.
Exemple d'une très grande salle à manger chic fermée avec un mur vert et un sol en bois brun.
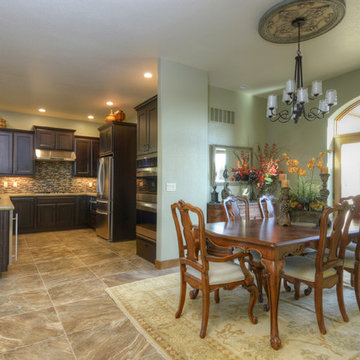
Through the in-house design and engineering team at Pioneer West, home buyers are able to contribute to the planning and objectives for their home. Along with establishing a design concept, Pioneer West and the buyer will determine a budget. Design concepts and budgets can be discussed and adjusted while the final design is established. Progressing through the process as a team assures a high performance home that meets each family’s needs and budget. In this case, the family desired formal living spaces in a informal setting.
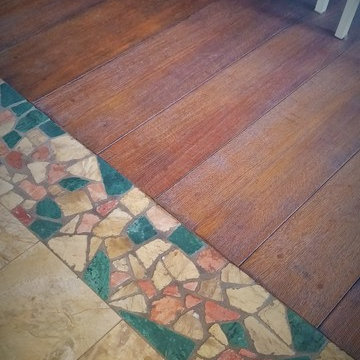
Cette image montre une très grande salle à manger ouverte sur le salon rustique avec un mur vert.
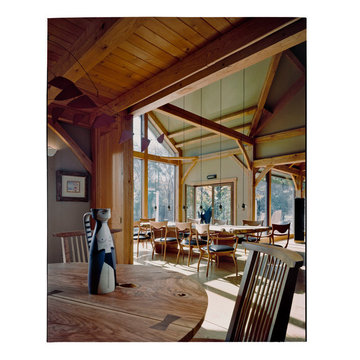
Durston Saylor
Exemple d'une très grande salle à manger avec un mur vert.
Exemple d'une très grande salle à manger avec un mur vert.
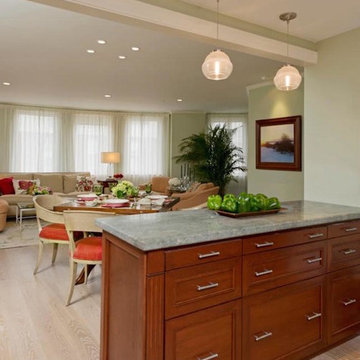
Photographer: Diane Anton Photography
To create the open plan concept the designer removed the wall between the kitchen and the living/dining room. To capitalize on the space a buffet was added to serve both the dining area and the needed cabinets and work surface in the kitchen. The overall result created a large space into an expansive space that functioned for every day as well as huge gatherings.
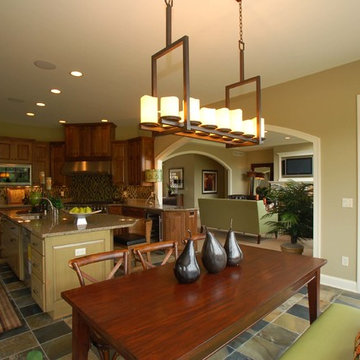
JFK Design Build LLC Spacial relationships in this house are fantastic. From one spot you can see the Kitchen, Dining room, Family room and Foyer.
Réalisation d'une très grande salle à manger ouverte sur la cuisine design avec un mur vert et un sol en ardoise.
Réalisation d'une très grande salle à manger ouverte sur la cuisine design avec un mur vert et un sol en ardoise.
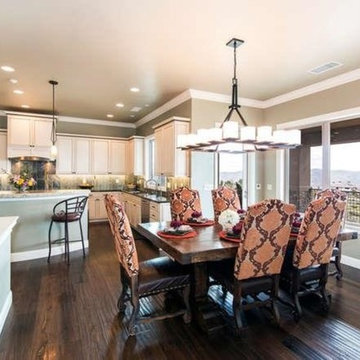
This dining room/kitchen is so open and bright, making it an inviting space for everyone.
Aménagement d'une très grande salle à manger ouverte sur la cuisine montagne avec un mur vert et parquet foncé.
Aménagement d'une très grande salle à manger ouverte sur la cuisine montagne avec un mur vert et parquet foncé.
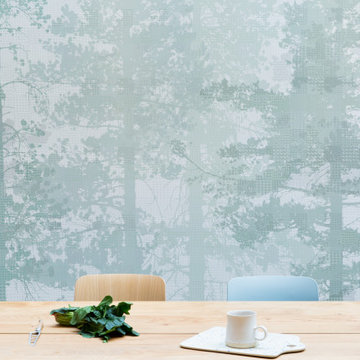
A table space to gather people together. The dining table is a Danish design and is extendable, set against a contemporary Nordic forest mural. Dining chairs are a mix of colours and wood.
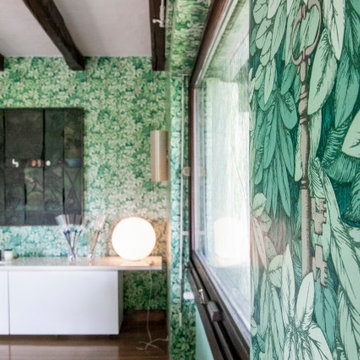
Exemple d'une très grande salle à manger chic fermée avec un mur vert, parquet clair, un sol beige, poutres apparentes et du papier peint.
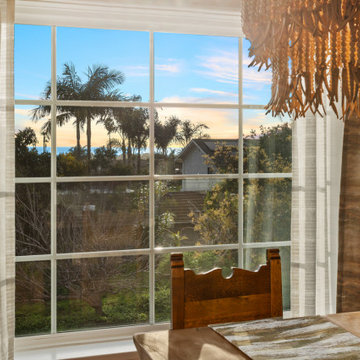
The transformation of this ranch-style home in Carlsbad, CA, exemplifies a perfect blend of preserving the charm of its 1940s origins while infusing modern elements to create a unique and inviting space. By incorporating the clients' love for pottery and natural woods, the redesign pays homage to these preferences while enhancing the overall aesthetic appeal and functionality of the home. From building new decks and railings, surf showers, a reface of the home, custom light up address signs from GR Designs Line, and more custom elements to make this charming home pop.
The redesign carefully retains the distinctive characteristics of the 1940s style, such as architectural elements, layout, and overall ambiance. This preservation ensures that the home maintains its historical charm and authenticity while undergoing a modern transformation. To infuse a contemporary flair into the design, modern elements are strategically introduced. These modern twists add freshness and relevance to the space while complementing the existing architectural features. This balanced approach creates a harmonious blend of old and new, offering a timeless appeal.
The design concept revolves around the clients' passion for pottery and natural woods. These elements serve as focal points throughout the home, lending a sense of warmth, texture, and earthiness to the interior spaces. By integrating pottery-inspired accents and showcasing the beauty of natural wood grains, the design celebrates the clients' interests and preferences. A key highlight of the redesign is the use of custom-made tile from Japan, reminiscent of beautifully glazed pottery. This bespoke tile adds a touch of artistry and craftsmanship to the home, elevating its visual appeal and creating a unique focal point. Additionally, fabrics that evoke the elements of the ocean further enhance the connection with the surrounding natural environment, fostering a serene and tranquil atmosphere indoors.
The overall design concept aims to evoke a warm, lived-in feeling, inviting occupants and guests to relax and unwind. By incorporating elements that resonate with the clients' personal tastes and preferences, the home becomes more than just a living space—it becomes a reflection of their lifestyle, interests, and identity.
In summary, the redesign of this ranch-style home in Carlsbad, CA, successfully merges the charm of its 1940s origins with modern elements, creating a space that is both timeless and distinctive. Through careful attention to detail, thoughtful selection of materials, rebuilding of elements outside to add character, and a focus on personalization, the home embodies a warm, inviting atmosphere that celebrates the clients' passions and enhances their everyday living experience.
This project is on the same property as the Carlsbad Cottage and is a great journey of new and old.
Redesign of the kitchen, bedrooms, and common spaces, custom made tile, appliances from GE Monogram Cafe, bedroom window treatments custom from GR Designs Line, Lighting and Custom Address Signs from GR Designs Line, Custom Surf Shower, and more.
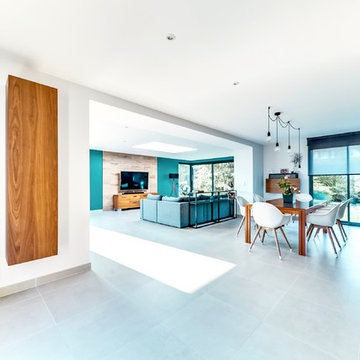
Meero
Aménagement d'une très grande salle à manger ouverte sur le salon moderne avec un mur vert, un sol beige, un sol en carrelage de céramique et aucune cheminée.
Aménagement d'une très grande salle à manger ouverte sur le salon moderne avec un mur vert, un sol beige, un sol en carrelage de céramique et aucune cheminée.

antique furniture, architectural digest, classic design, colorful accents, cool new york homes, cottage core, country home, elegant antique, french country, historic home, traditional vintage home, vintage style
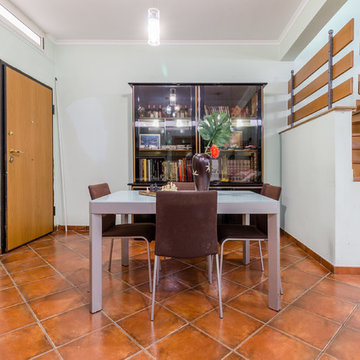
Ph. Roberta Piva
Cette image montre une très grande salle à manger traditionnelle avec un mur vert, un sol en carrelage de porcelaine et un sol marron.
Cette image montre une très grande salle à manger traditionnelle avec un mur vert, un sol en carrelage de porcelaine et un sol marron.
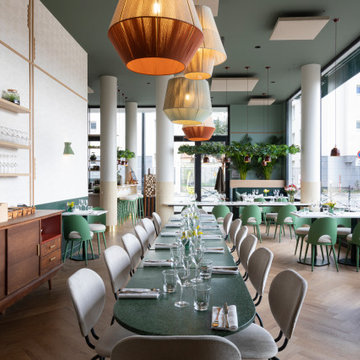
Salle de restaurant - 50 couverts
Idée de décoration pour une très grande salle à manger ouverte sur le salon design avec un mur vert, parquet clair et un sol marron.
Idée de décoration pour une très grande salle à manger ouverte sur le salon design avec un mur vert, parquet clair et un sol marron.
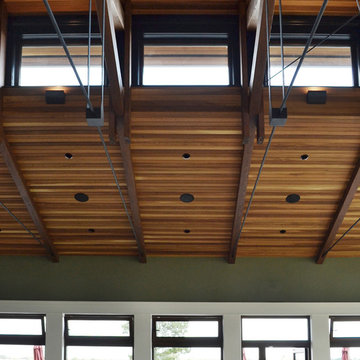
Exposed timber ceiling panels on timber and steel trusses
Inspiration pour une très grande salle à manger ouverte sur le salon craftsman avec un mur vert, parquet foncé, une cheminée standard et un manteau de cheminée en bois.
Inspiration pour une très grande salle à manger ouverte sur le salon craftsman avec un mur vert, parquet foncé, une cheminée standard et un manteau de cheminée en bois.
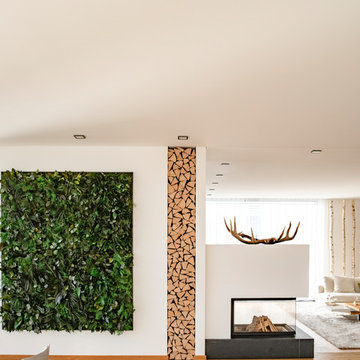
NATURADOR® Pflanzenwand im offenen Ess-Wohnbereich eines Privathauses. Bildnachweis: Steffi Atze
Réalisation d'une très grande salle à manger ouverte sur le salon design avec un mur vert, un sol en bois brun, une cheminée double-face, un manteau de cheminée en plâtre et un sol marron.
Réalisation d'une très grande salle à manger ouverte sur le salon design avec un mur vert, un sol en bois brun, une cheminée double-face, un manteau de cheminée en plâtre et un sol marron.
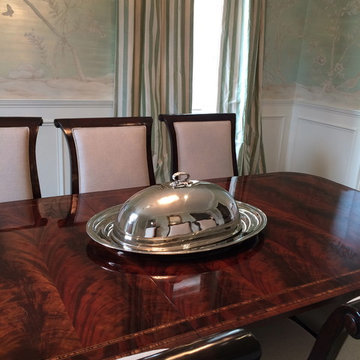
Hand painted French Chinoiserie walls in penalized green and neutral tones.
Idées déco pour une très grande salle à manger ouverte sur la cuisine classique avec un mur vert.
Idées déco pour une très grande salle à manger ouverte sur la cuisine classique avec un mur vert.
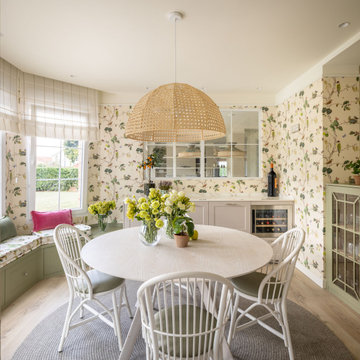
Cette image montre une très grande salle à manger ouverte sur la cuisine traditionnelle avec un mur vert, sol en stratifié, aucune cheminée et du papier peint.
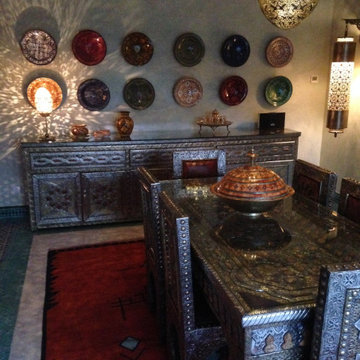
Moroccan Interior
Inspiration pour une très grande salle à manger ethnique avec un mur vert, un sol en carrelage de céramique, un sol turquoise et un plafond à caissons.
Inspiration pour une très grande salle à manger ethnique avec un mur vert, un sol en carrelage de céramique, un sol turquoise et un plafond à caissons.
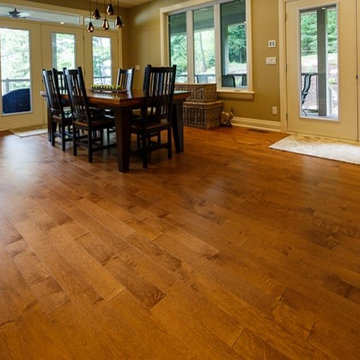
Beautiful waterfront home built by Bill Maas of www.johnmaasbuilder.com
Exemple d'une très grande salle à manger ouverte sur le salon tendance avec un mur vert et un sol en bois brun.
Exemple d'une très grande salle à manger ouverte sur le salon tendance avec un mur vert et un sol en bois brun.
Idées déco de très grandes salles à manger avec un mur vert
4