Idées déco de très grandes salles à manger avec un sol en marbre
Trier par :
Budget
Trier par:Populaires du jour
21 - 40 sur 310 photos
1 sur 3
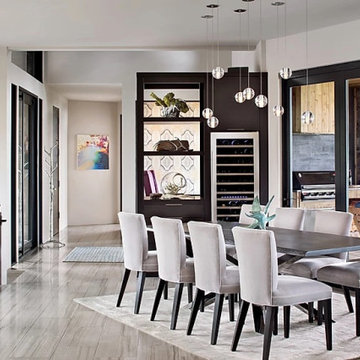
Parade Of Homes
"Best Master Suite Dream"
"Best Class Dream"
"Best Master Suite"
Inspiration pour une très grande salle à manger ouverte sur la cuisine minimaliste avec un mur gris, un sol en marbre et un sol gris.
Inspiration pour une très grande salle à manger ouverte sur la cuisine minimaliste avec un mur gris, un sol en marbre et un sol gris.
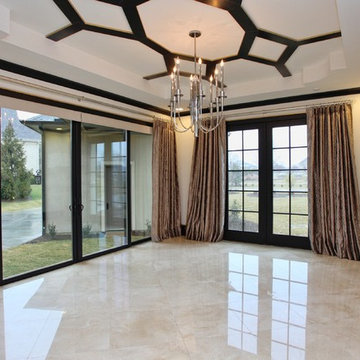
This modern mansion has a grand entrance indeed. To the right is a glorious 3 story stairway with custom iron and glass stair rail. The dining room has dramatic black and gold metallic accents. To the left is a home office, entrance to main level master suite and living area with SW0077 Classic French Gray fireplace wall highlighted with golden glitter hand applied by an artist. Light golden crema marfil stone tile floors, columns and fireplace surround add warmth. The chandelier is surrounded by intricate ceiling details. Just around the corner from the elevator we find the kitchen with large island, eating area and sun room. The SW 7012 Creamy walls and SW 7008 Alabaster trim and ceilings calm the beautiful home.

Kitchen Dinette for less formal meals
Aménagement d'une très grande salle à manger ouverte sur la cuisine méditerranéenne avec un mur beige, un sol en marbre et un sol beige.
Aménagement d'une très grande salle à manger ouverte sur la cuisine méditerranéenne avec un mur beige, un sol en marbre et un sol beige.
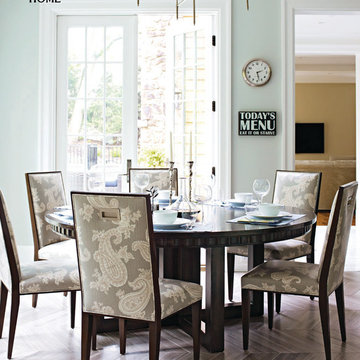
This expansive kitchen was done by Bilotta senior designer in collaboration with Nancy Epstein, founder and CEO of Artistic Tile, for Nancy’s son and daughter-in-law’s home. Frameless Rutt Regency cabinetry is featured in two different finishes: linen white paint on the perimeter and stained walnut on the island. Almost all surfaces are Calacatta Gold marble but in a variety of formats and finishes, obviously all by Artistic Tile. The backsplash, including the dramatic arched wall the houses the range and hood, features elongated brick tiles with a honed finish. The underside of the arch is lined with polished mosaics and the countertops are 2” thick slabs, polished. The flooring is the only surface in a different material – for that they used Artistic Tile’s “Vestige Ash”, a limestone with a brushed finish in a chevron pattern that creates texture and really shows the stone’s veining. In an article in Traditional Home, written by Amy Elbert, Nancy commented, “Everything has some weight, some girth to it. A common design mistake is making things too skinny. You want to feel the tile’s majesty and its beauty.” Rita added, “We always played with a delicate balance between contemporary and traditional elements.” The two stainless steel undermount sinks are Franke with Dornbracht faucets. There are various different work zones making it also a very functional space, aside from being sophisticated and elegant overall. There is the cooking area with the 36” range and custom hood on one wall; the island holds the main sink and a dishwasher; another wall houses the full height, 36” wide stainless steel refrigerator and freezer; and the sink wall (with a beautiful view to the backyard) has another dishwasher as well as refrigerator drawers. The circular dining table for six is by Zoffany and the chairs are “Normandie” by Artistic Frame with Duralee fabric.
Photo Credit Francesco Lagnese
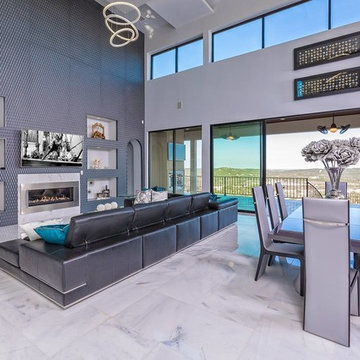
Réalisation d'une très grande salle à manger ouverte sur la cuisine design avec un mur gris, un sol en marbre, une cheminée ribbon et un manteau de cheminée en métal.
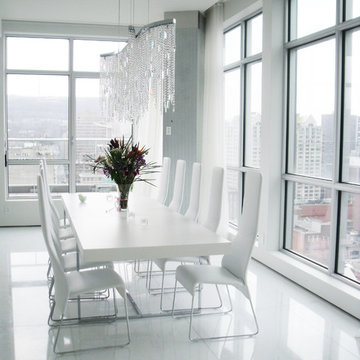
Aménagement d'une très grande salle à manger ouverte sur la cuisine contemporaine avec un mur blanc et un sol en marbre.
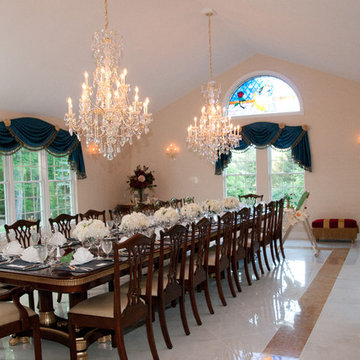
This was an indoor pool area which was converted to a large formal dining room. Transitional style King Demure dining table and simplistic color schemes make this an inviting space for large parties.
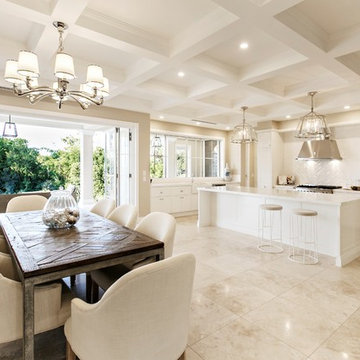
Cette image montre une très grande salle à manger ouverte sur le salon traditionnelle avec un mur beige, un sol en marbre et un sol beige.

Photography by Matthew Momberger
Cette image montre une très grande salle à manger ouverte sur le salon design avec un mur gris, un sol en marbre, aucune cheminée et un sol blanc.
Cette image montre une très grande salle à manger ouverte sur le salon design avec un mur gris, un sol en marbre, aucune cheminée et un sol blanc.
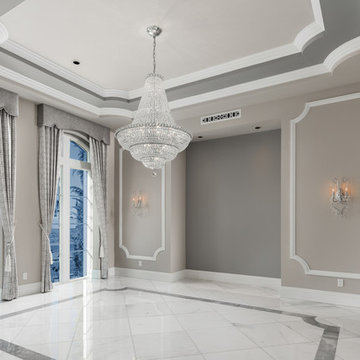
We love this formal dining room's custom chandelier, crown molding, wall sconces, and marble floor.
Idées déco pour une très grande salle à manger méditerranéenne avec un mur gris, un sol en marbre, un sol gris et un plafond décaissé.
Idées déco pour une très grande salle à manger méditerranéenne avec un mur gris, un sol en marbre, un sol gris et un plafond décaissé.
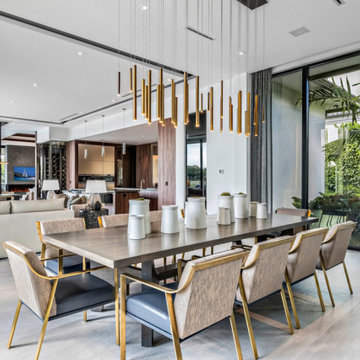
Located in the Palm Beach Polo & Country Club in Wellington, Florida, this spacious, contemporary property is an 11,654-square-foot, 5-bedroom luxury. This home brings a cozy yet sophisticated feel, and is topped off with beautiful floor to ceiling windows allowing you to truly take in the surrounding outdoor beauty. Inside you can find beautiful materials sourced from Italy and Canada. Whether you need to do business in your office at the comfort of your home or are looking for a quiet space outdoors to sit back and relax, this contemporary home was designed specifically with all of your needs in mind.
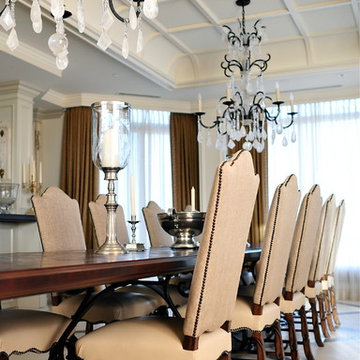
Leona Mozes Photography for Interieurs Finnie Ward
Inspiration pour une très grande salle à manger ouverte sur le salon traditionnelle avec un mur blanc, un sol en marbre et aucune cheminée.
Inspiration pour une très grande salle à manger ouverte sur le salon traditionnelle avec un mur blanc, un sol en marbre et aucune cheminée.
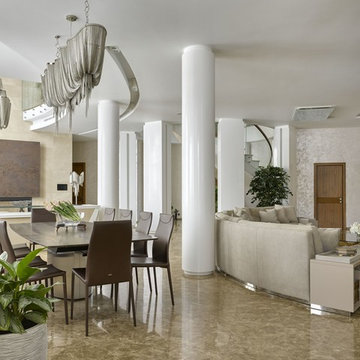
Réalisation d'une très grande salle à manger ouverte sur le salon design avec mur métallisé, un sol en marbre et une cheminée ribbon.
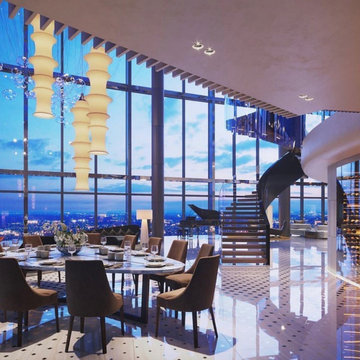
Expansive Great Room, Consisting of Music Room, Dinning Room, Living Room, Den, Staircase and Entry
Idées déco pour une très grande salle à manger ouverte sur le salon contemporaine avec un sol en marbre, cheminée suspendue, un manteau de cheminée en pierre et un plafond voûté.
Idées déco pour une très grande salle à manger ouverte sur le salon contemporaine avec un sol en marbre, cheminée suspendue, un manteau de cheminée en pierre et un plafond voûté.
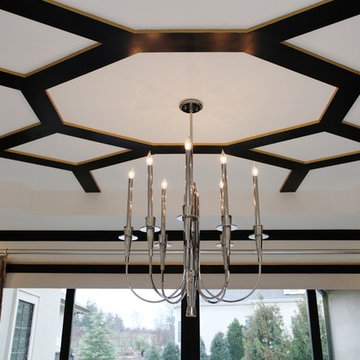
This modern mansion has a grand entrance indeed. To the right is a glorious 3 story stairway with custom iron and glass stair rail. The dining room has dramatic black and gold metallic accents. To the left is a home office, entrance to main level master suite and living area with SW0077 Classic French Gray fireplace wall highlighted with golden glitter hand applied by an artist. Light golden crema marfil stone tile floors, columns and fireplace surround add warmth. The chandelier is surrounded by intricate ceiling details. Just around the corner from the elevator we find the kitchen with large island, eating area and sun room. The SW 7012 Creamy walls and SW 7008 Alabaster trim and ceilings calm the beautiful home.
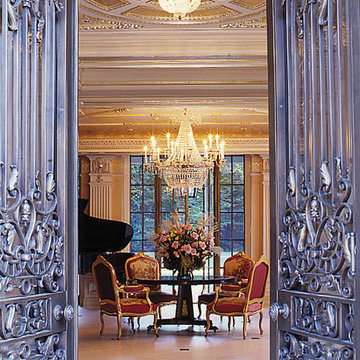
Réalisation d'une très grande salle à manger ouverte sur le salon tradition avec un sol en marbre.
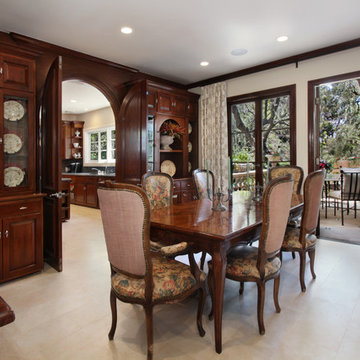
Photography: Jeri Koegel
Réalisation d'une très grande salle à manger tradition fermée avec un mur marron, un sol en marbre et un manteau de cheminée en pierre.
Réalisation d'une très grande salle à manger tradition fermée avec un mur marron, un sol en marbre et un manteau de cheminée en pierre.
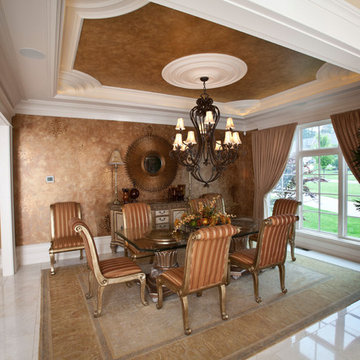
Formal Dining Room
Idée de décoration pour une très grande salle à manger ouverte sur le salon tradition avec mur métallisé et un sol en marbre.
Idée de décoration pour une très grande salle à manger ouverte sur le salon tradition avec mur métallisé et un sol en marbre.
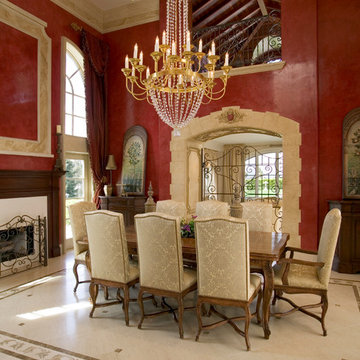
Cette image montre une très grande salle à manger ouverte sur la cuisine traditionnelle avec un mur rouge, un sol en marbre et une cheminée standard.
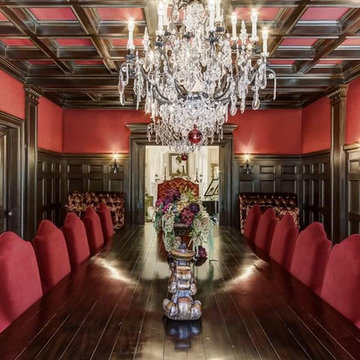
Custom designed seating for 18, plus a round table seating for 6. Our client wanted an over-the-top dining room fit for a queen.
Cette photo montre une très grande salle à manger chic fermée avec un mur rouge et un sol en marbre.
Cette photo montre une très grande salle à manger chic fermée avec un mur rouge et un sol en marbre.
Idées déco de très grandes salles à manger avec un sol en marbre
2