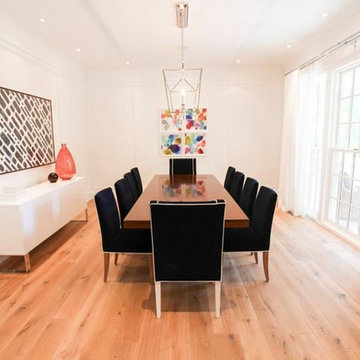Idées déco de très grandes salles à manger craftsman
Trier par :
Budget
Trier par:Populaires du jour
61 - 80 sur 143 photos
1 sur 3
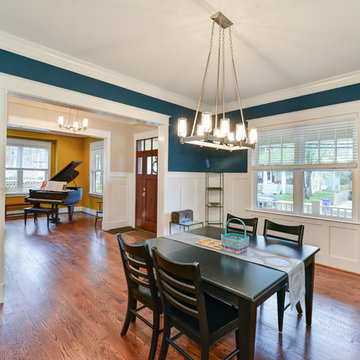
This new construction home has a full basement and partially finished third floor loft. Featuring an expansive kitchen, home office, and great family space.
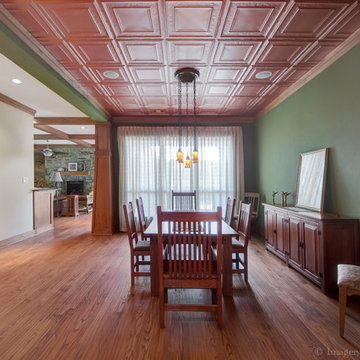
This formal dining features tapered columns, natural oil hardwood floors and a painted tin ceiling
Cette image montre une très grande salle à manger ouverte sur la cuisine craftsman.
Cette image montre une très grande salle à manger ouverte sur la cuisine craftsman.
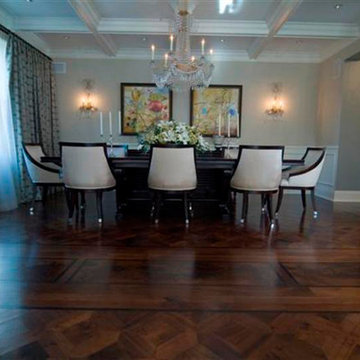
Cette photo montre une très grande salle à manger ouverte sur le salon craftsman avec un sol en bois brun.
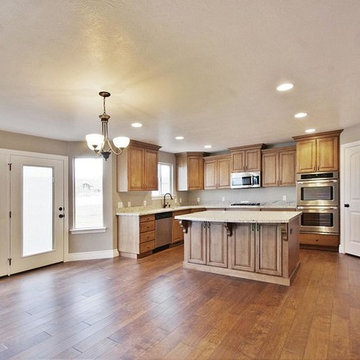
Kevin Nash of Tour Factory
Aménagement d'une très grande salle à manger ouverte sur le salon craftsman avec un mur beige, parquet peint, aucune cheminée et un manteau de cheminée en carrelage.
Aménagement d'une très grande salle à manger ouverte sur le salon craftsman avec un mur beige, parquet peint, aucune cheminée et un manteau de cheminée en carrelage.
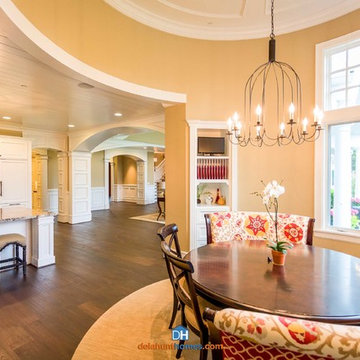
© 2014 Delahunt Homes
Réalisation d'une très grande salle à manger craftsman avec un mur beige, parquet foncé et aucune cheminée.
Réalisation d'une très grande salle à manger craftsman avec un mur beige, parquet foncé et aucune cheminée.

Exemple d'une très grande salle à manger craftsman avec une banquette d'angle, un mur beige, une cheminée standard, un manteau de cheminée en brique, un plafond voûté et un mur en parement de brique.
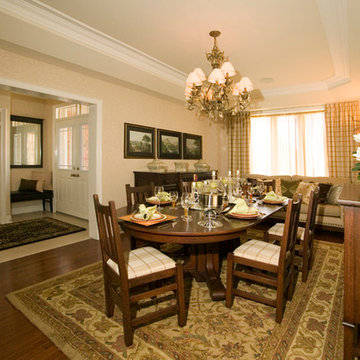
A rare treat~ we were envolved in this project from plan ~thus, we made changes to the Entryway coat closet~ first we centered it in the space, then we closed it off with vintage french doors which we had mirrored on the reverse to maintain a orderly visage and finally we flanked each side with matching benches and mirrors to accomodate the many guest that arrive for the fabulous parties this client hosts. Entry rug runner- Capel Rugs, Wallpaper- Crown, Mirrors, Benches, Cushions - Wynter Interiors DSB AIR Images
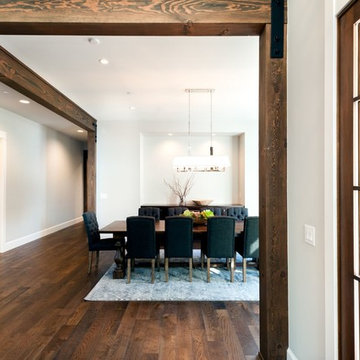
Photo by David Cohen
Inspiration pour une très grande salle à manger craftsman fermée avec un mur gris, parquet foncé et un sol marron.
Inspiration pour une très grande salle à manger craftsman fermée avec un mur gris, parquet foncé et un sol marron.
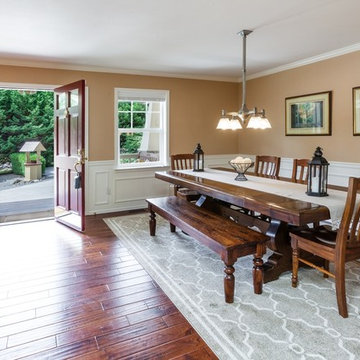
Josh Spooner Films
Carl Bortolami - Zen Media Photos
Cette image montre une très grande salle à manger craftsman.
Cette image montre une très grande salle à manger craftsman.
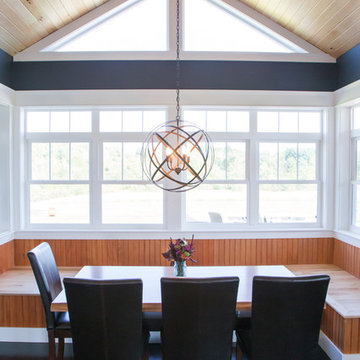
Joey Jones
Réalisation d'une très grande salle à manger ouverte sur la cuisine craftsman avec un mur gris et parquet foncé.
Réalisation d'une très grande salle à manger ouverte sur la cuisine craftsman avec un mur gris et parquet foncé.
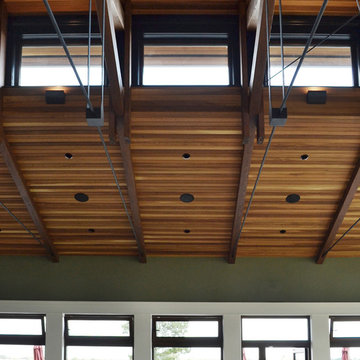
Exposed timber ceiling panels on timber and steel trusses
Inspiration pour une très grande salle à manger ouverte sur le salon craftsman avec un mur vert, parquet foncé, une cheminée standard et un manteau de cheminée en bois.
Inspiration pour une très grande salle à manger ouverte sur le salon craftsman avec un mur vert, parquet foncé, une cheminée standard et un manteau de cheminée en bois.
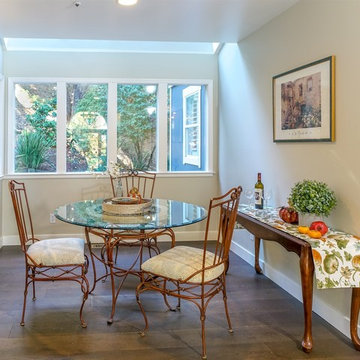
It's all in the (staging) details! We created this informal dining/breakfast nook off of the spacious kitchen to allow buyers to envision Sunday brunch right here!
Staging by Wayka and Gina Bartolacelli. Photography by Michael McInerney
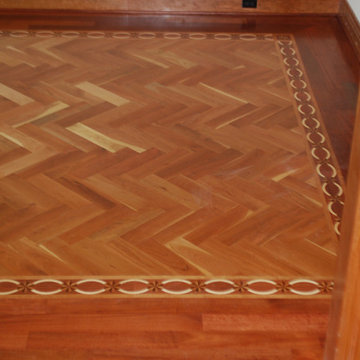
Aménagement d'une très grande salle à manger craftsman fermée avec un mur beige et parquet clair.
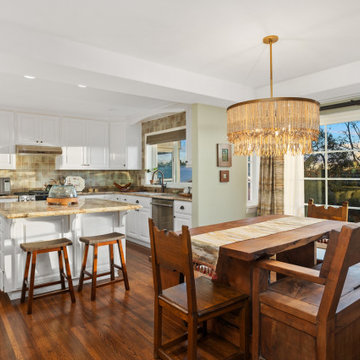
The transformation of this ranch-style home in Carlsbad, CA, exemplifies a perfect blend of preserving the charm of its 1940s origins while infusing modern elements to create a unique and inviting space. By incorporating the clients' love for pottery and natural woods, the redesign pays homage to these preferences while enhancing the overall aesthetic appeal and functionality of the home. From building new decks and railings, surf showers, a reface of the home, custom light up address signs from GR Designs Line, and more custom elements to make this charming home pop.
The redesign carefully retains the distinctive characteristics of the 1940s style, such as architectural elements, layout, and overall ambiance. This preservation ensures that the home maintains its historical charm and authenticity while undergoing a modern transformation. To infuse a contemporary flair into the design, modern elements are strategically introduced. These modern twists add freshness and relevance to the space while complementing the existing architectural features. This balanced approach creates a harmonious blend of old and new, offering a timeless appeal.
The design concept revolves around the clients' passion for pottery and natural woods. These elements serve as focal points throughout the home, lending a sense of warmth, texture, and earthiness to the interior spaces. By integrating pottery-inspired accents and showcasing the beauty of natural wood grains, the design celebrates the clients' interests and preferences. A key highlight of the redesign is the use of custom-made tile from Japan, reminiscent of beautifully glazed pottery. This bespoke tile adds a touch of artistry and craftsmanship to the home, elevating its visual appeal and creating a unique focal point. Additionally, fabrics that evoke the elements of the ocean further enhance the connection with the surrounding natural environment, fostering a serene and tranquil atmosphere indoors.
The overall design concept aims to evoke a warm, lived-in feeling, inviting occupants and guests to relax and unwind. By incorporating elements that resonate with the clients' personal tastes and preferences, the home becomes more than just a living space—it becomes a reflection of their lifestyle, interests, and identity.
In summary, the redesign of this ranch-style home in Carlsbad, CA, successfully merges the charm of its 1940s origins with modern elements, creating a space that is both timeless and distinctive. Through careful attention to detail, thoughtful selection of materials, rebuilding of elements outside to add character, and a focus on personalization, the home embodies a warm, inviting atmosphere that celebrates the clients' passions and enhances their everyday living experience.
This project is on the same property as the Carlsbad Cottage and is a great journey of new and old.
Redesign of the kitchen, bedrooms, and common spaces, custom made tile, appliances from GE Monogram Cafe, bedroom window treatments custom from GR Designs Line, Lighting and Custom Address Signs from GR Designs Line, Custom Surf Shower, and more.
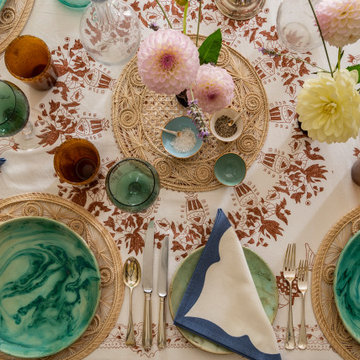
Product shoot on location for Penny Morrision fabric, wallpaper, lamps and ceramics.
Cette image montre une très grande salle à manger craftsman.
Cette image montre une très grande salle à manger craftsman.
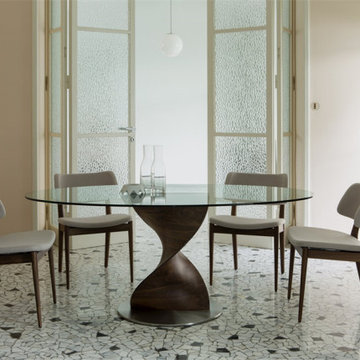
Elika dining table by Porada, designed by G. Carollo with base in structural techno polymer, in solid canaletta walnut or ash mounted on a metal plate and tempered glass top (12 mm thick).
Please book your appointment for a showroom tour on www.the-design.gallery
#porada #madeinitaly #interiordesign #inkenya #thedesigngalleryea
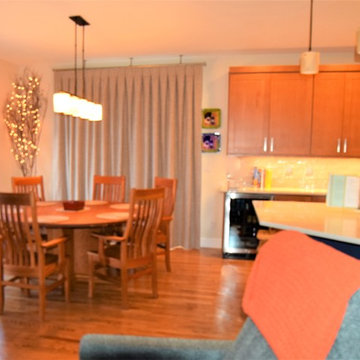
After curtain and sheer installation.
Idée de décoration pour une très grande salle à manger ouverte sur le salon craftsman avec un mur blanc, parquet clair, une cheminée standard, un manteau de cheminée en carrelage et un sol marron.
Idée de décoration pour une très grande salle à manger ouverte sur le salon craftsman avec un mur blanc, parquet clair, une cheminée standard, un manteau de cheminée en carrelage et un sol marron.
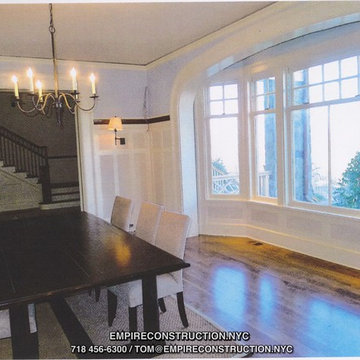
Living Rooms by Empire Restoration and Consulting
Inspiration pour une très grande salle à manger craftsman avec un mur blanc, parquet foncé, un poêle à bois et un manteau de cheminée en pierre.
Inspiration pour une très grande salle à manger craftsman avec un mur blanc, parquet foncé, un poêle à bois et un manteau de cheminée en pierre.
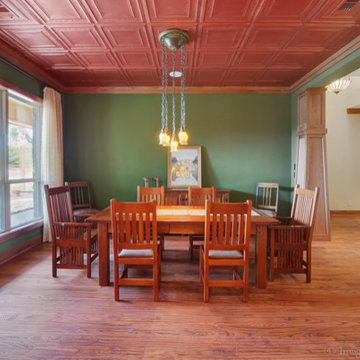
Another view of the formal dining with tapered coloumns, distressed wood floors and a tin ceiling
Cette photo montre une très grande salle à manger ouverte sur la cuisine craftsman avec un mur vert.
Cette photo montre une très grande salle à manger ouverte sur la cuisine craftsman avec un mur vert.
Idées déco de très grandes salles à manger craftsman
4
