Idées déco de très grandes salles à manger
Trier par :
Budget
Trier par:Populaires du jour
1 - 20 sur 3 677 photos
1 sur 3

En tant que designer, j'ai toujours été fasciné par la rencontre entre l'ancien et le moderne. Le projet que je vous présente aujourd'hui incarne cette fusion avec brio. Au cœur d'un appartement haussmannien, symbole d'un Paris d'antan, se dévoile un séjour audacieusement revêtu de bleu foncé.
Cette nuance profonde et envoûtante ne se contente pas de donner une atmosphère contemporaine à la pièce ; elle met aussi en valeur les détails architecturaux si caractéristiques des intérieurs haussmanniens : moulures délicates, cheminées en marbre et parquets en point de Hongrie. Le bleu foncé, loin d'opprimer l'espace, le sublime en créant un contraste saisissant avec la luminosité naturelle qui baigne le séjour par ses larges fenêtres.
Ce choix audacieux témoigne de ma volonté constante de repousser les frontières du design traditionnel, tout en restant fidèle à l'âme et à l'histoire du lieu. Ce séjour, avec ses tonalités modernes nichées dans un écrin classique, est une ode à la beauté intemporelle et à l'innovation audacieuse.

Dining room area of a penthouse designed and decorated by Moure / Studio. Each furniture was selected by the studio. This living space features our Kalupso Chandelier made of golden brass and cathedral glass offering a beautiful light reflection at nightime.
Salle à manger designée et décorée par Moure / Studio. Les meubles et éléments décoratifs ont été choisis par nos soins. Table par Aymeric Tetrel et lustre Kalupso en laiton doré et verre cathédrale par Moure / Studio. Le verre de ce lustre offre superbe projection murale de lumière une fois la nuit tombée. Enfilade en noyer dessinée par Moure / Studio derrière un mur de placage noyer. Photographie par Peter Lik et tableaux par Clement Mancini.
© Alexandra De Cossette

Création d’un grand appartement familial avec espace parental et son studio indépendant suite à la réunion de deux lots. Une rénovation importante est effectuée et l’ensemble des espaces est restructuré et optimisé avec de nombreux rangements sur mesure. Les espaces sont ouverts au maximum pour favoriser la vue vers l’extérieur.
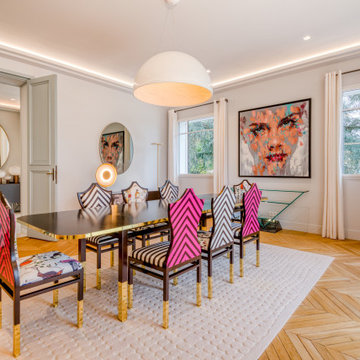
Aménagement d'une très grande salle à manger contemporaine fermée avec un mur bleu et un sol en bois brun.
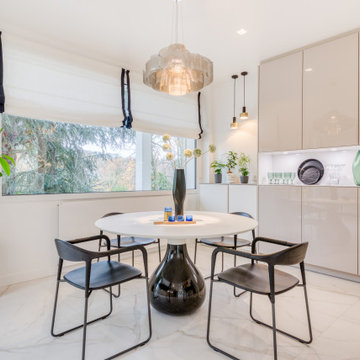
Cette photo montre une très grande salle à manger tendance fermée avec un sol en carrelage de céramique.

Starlight Images Inc
Inspiration pour une très grande salle à manger traditionnelle fermée avec un mur blanc, parquet clair, un sol beige et éclairage.
Inspiration pour une très grande salle à manger traditionnelle fermée avec un mur blanc, parquet clair, un sol beige et éclairage.

Dining and family area.
Idée de décoration pour une très grande salle à manger ouverte sur le salon design avec un mur blanc, un sol en bois brun, aucune cheminée et éclairage.
Idée de décoration pour une très grande salle à manger ouverte sur le salon design avec un mur blanc, un sol en bois brun, aucune cheminée et éclairage.

Aménagement d'une très grande salle à manger classique fermée avec un mur blanc, un sol en bois brun, aucune cheminée, un sol marron et un plafond à caissons.

Dining room of Newport.
Idée de décoration pour une très grande salle à manger ouverte sur le salon design avec un mur blanc, un sol en bois brun et un plafond voûté.
Idée de décoration pour une très grande salle à manger ouverte sur le salon design avec un mur blanc, un sol en bois brun et un plafond voûté.

Cette image montre une très grande salle à manger traditionnelle fermée avec un sol en bois brun, un sol marron, un plafond décaissé, du papier peint et un mur multicolore.
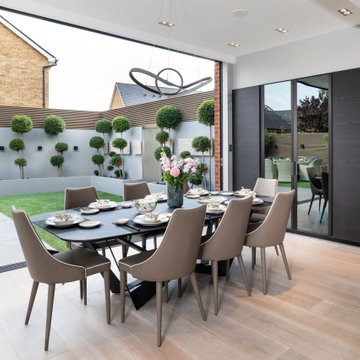
Cette photo montre une très grande salle à manger ouverte sur le salon tendance avec un mur gris, parquet clair, aucune cheminée et un sol beige.

Blake Worthington, Rebecca Duke
Réalisation d'une très grande salle à manger ouverte sur le salon champêtre avec un mur blanc, parquet clair, une cheminée standard, un manteau de cheminée en pierre et un sol beige.
Réalisation d'une très grande salle à manger ouverte sur le salon champêtre avec un mur blanc, parquet clair, une cheminée standard, un manteau de cheminée en pierre et un sol beige.
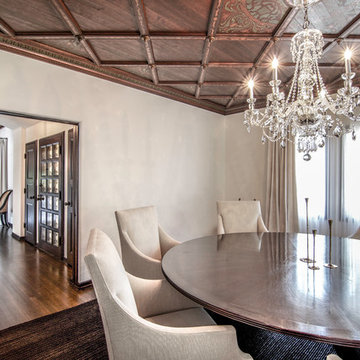
Calvin Baines
Cette photo montre une très grande salle à manger méditerranéenne fermée avec un mur blanc et parquet foncé.
Cette photo montre une très grande salle à manger méditerranéenne fermée avec un mur blanc et parquet foncé.
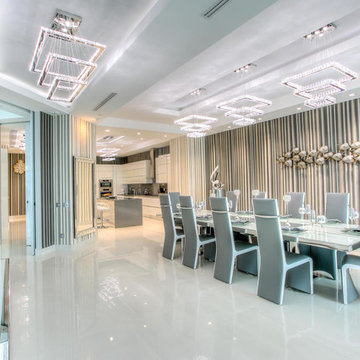
Idée de décoration pour une très grande salle à manger ouverte sur la cuisine design avec un mur multicolore, un sol en carrelage de porcelaine et aucune cheminée.
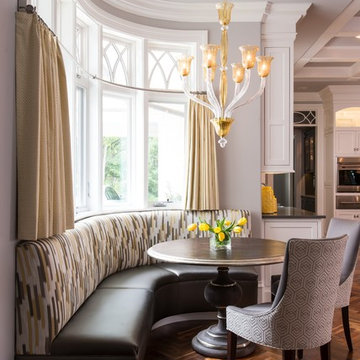
This drop dead gorgeous kitchen encompasses custom white cabinetry with quartz and marble countertops. The curved banquette is a special touch to the sitting breakfast nook and the yellow chandelier brings it all together. It is the perfect place for a family dinner.

The walls of this formal dining room have all been paneled and painted a crisp white to set off the stark gray used on the upper part of the walls, above the paneling. Ceilings are coffered and a dramatic large pendant lamp is placed centered in the paneled ceiling. A silk light grey rug sits proud under a 12' wide custom dining table. Reclaimed wood planks from Canada and an industrial steel base harden the soft lines of the room and provide a bit of whimsy. Dining benches sit on one side of the table, and four leather and nail head studded chairs flank the other side. The table comfortably sits a party of 12.

Spacecrafting Photography
Inspiration pour une très grande salle à manger ouverte sur le salon traditionnelle avec un mur blanc, parquet foncé, une cheminée double-face, un manteau de cheminée en pierre, un sol marron, un plafond à caissons et boiseries.
Inspiration pour une très grande salle à manger ouverte sur le salon traditionnelle avec un mur blanc, parquet foncé, une cheminée double-face, un manteau de cheminée en pierre, un sol marron, un plafond à caissons et boiseries.

The primary goal for this project was to craft a modernist derivation of pueblo architecture. Set into a heavily laden boulder hillside, the design also reflects the nature of the stacked boulder formations. The site, located near local landmark Pinnacle Peak, offered breathtaking views which were largely upward, making proximity an issue. Maintaining southwest fenestration protection and maximizing views created the primary design constraint. The views are maximized with careful orientation, exacting overhangs, and wing wall locations. The overhangs intertwine and undulate with alternating materials stacking to reinforce the boulder strewn backdrop. The elegant material palette and siting allow for great harmony with the native desert.
The Elegant Modern at Estancia was the collaboration of many of the Valley's finest luxury home specialists. Interiors guru David Michael Miller contributed elegance and refinement in every detail. Landscape architect Russ Greey of Greey | Pickett contributed a landscape design that not only complimented the architecture, but nestled into the surrounding desert as if always a part of it. And contractor Manship Builders -- Jim Manship and project manager Mark Laidlaw -- brought precision and skill to the construction of what architect C.P. Drewett described as "a watch."
Project Details | Elegant Modern at Estancia
Architecture: CP Drewett, AIA, NCARB
Builder: Manship Builders, Carefree, AZ
Interiors: David Michael Miller, Scottsdale, AZ
Landscape: Greey | Pickett, Scottsdale, AZ
Photography: Dino Tonn, Scottsdale, AZ
Publications:
"On the Edge: The Rugged Desert Landscape Forms the Ideal Backdrop for an Estancia Home Distinguished by its Modernist Lines" Luxe Interiors + Design, Nov/Dec 2015.
Awards:
2015 PCBC Grand Award: Best Custom Home over 8,000 sq. ft.
2015 PCBC Award of Merit: Best Custom Home over 8,000 sq. ft.
The Nationals 2016 Silver Award: Best Architectural Design of a One of a Kind Home - Custom or Spec
2015 Excellence in Masonry Architectural Award - Merit Award
Photography: Dino Tonn

This large dining room can seat 12-22 for a formal dinner. Custom live edge wood slab table. Wood veneer wall paper warms up the rood and a Metropolitan Opera light fixtures is centered over the table. Room is framed with a floating bronze arch leading to the foyer.

Inspiration pour une très grande salle à manger ouverte sur le salon design avec un mur blanc, un sol en bois brun et un sol gris.
Idées déco de très grandes salles à manger
1