Idées déco de très grandes salles à manger
Trier par :
Budget
Trier par:Populaires du jour
101 - 120 sur 3 677 photos
1 sur 3
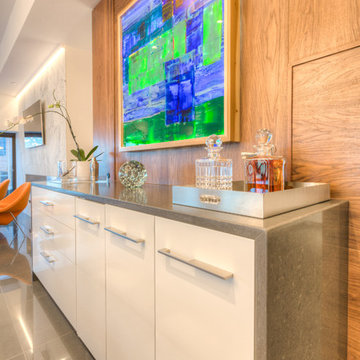
Modern Penthouse
Kansas City, MO
- High End Modern Design
- Glass Floating Wine Case
- Plaid Italian Mosaic
- Custom Designer Closet
Wesley Piercy, Haus of You Photography

Light filled combined living and dining area, overlooking the garden. Walls: Dulux Grey Pebble 100%. Floor Tiles: Milano Stone Limestone Mistral. Tiled feature on pillars and fireplace - Silvabella by D'Amelio Stone. Fireplace: Horizon 1100 GasFire. All internal selections as well as furniture and accessories by Moda Interiors.
Photographed by DMax Photography
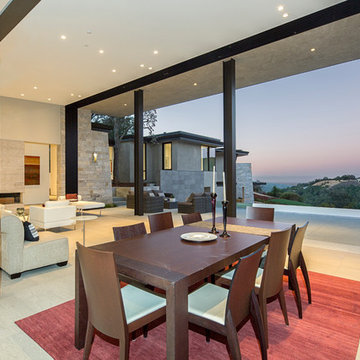
Frank Paul Perez, Red Lily Studios
Réalisation d'une très grande salle à manger ouverte sur le salon design avec un mur beige, un sol en calcaire, aucune cheminée et un sol beige.
Réalisation d'une très grande salle à manger ouverte sur le salon design avec un mur beige, un sol en calcaire, aucune cheminée et un sol beige.
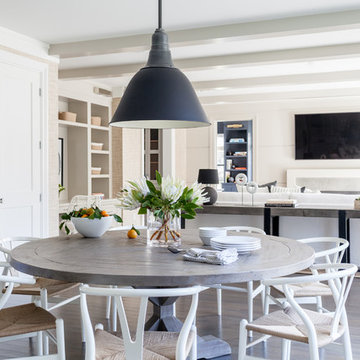
Interior Design, Custom Furniture Design, & Art Curation by Chango & Co.
Photography by Raquel Langworthy
See the project in Architectural Digest
Exemple d'une très grande salle à manger chic avec un mur beige, parquet foncé, une cheminée standard et un manteau de cheminée en pierre.
Exemple d'une très grande salle à manger chic avec un mur beige, parquet foncé, une cheminée standard et un manteau de cheminée en pierre.
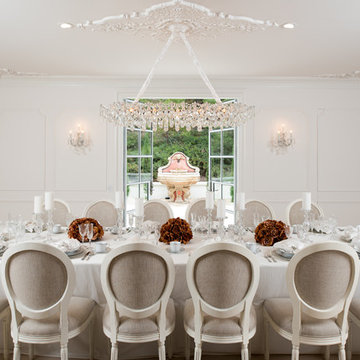
Scott Basile
Cette photo montre une très grande salle à manger chic fermée avec un mur blanc.
Cette photo montre une très grande salle à manger chic fermée avec un mur blanc.
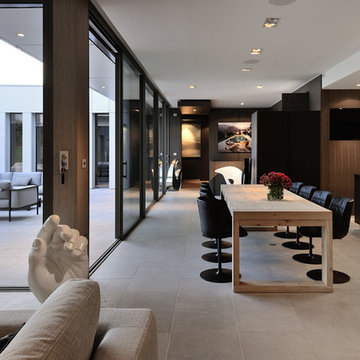
Aménagement d'une très grande salle à manger ouverte sur le salon contemporaine avec un mur marron et éclairage.
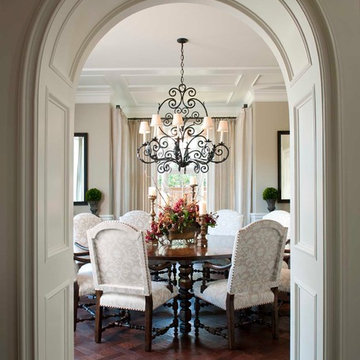
Photography by Dan Piassick
Idées déco pour une très grande salle à manger classique fermée avec parquet foncé, aucune cheminée, un mur marron et un sol marron.
Idées déco pour une très grande salle à manger classique fermée avec parquet foncé, aucune cheminée, un mur marron et un sol marron.
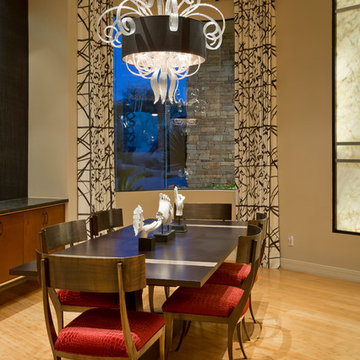
Contemporary Dining Room in Mountainside home with black and white drapery, contemporary blown glass chandelier, metal klismos chairs, Macadamia walls, and a White Onyx wall. Jason Roehner Photography, Joseph Jeup, Jeup, Cyan Design, Bernhardt, Maxwell Fabric, Kravet, Lee Jofa, Groundworks, Kelly Wearstler,
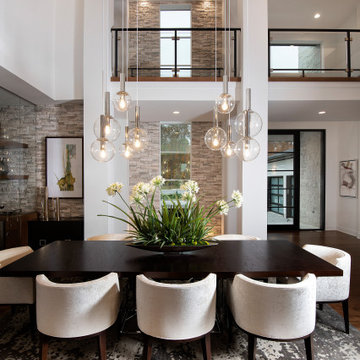
Dining room of Newport.
Réalisation d'une très grande salle à manger ouverte sur le salon design avec un mur blanc, un sol en bois brun et un plafond voûté.
Réalisation d'une très grande salle à manger ouverte sur le salon design avec un mur blanc, un sol en bois brun et un plafond voûté.
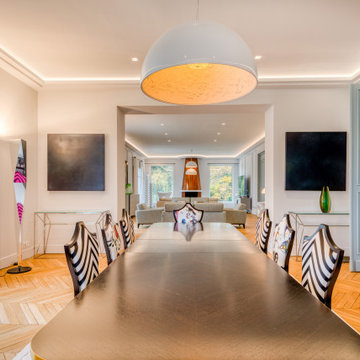
Cette image montre une très grande salle à manger minimaliste fermée avec un mur bleu et un sol en bois brun.
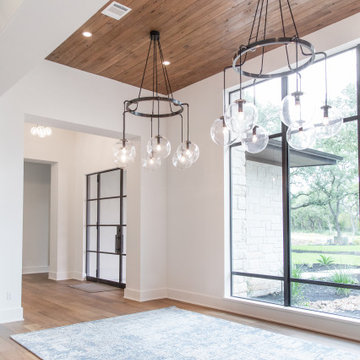
Dining room and entry way overview.
Cette image montre une très grande salle à manger ouverte sur le salon minimaliste avec un mur blanc, un sol en bois brun et un sol marron.
Cette image montre une très grande salle à manger ouverte sur le salon minimaliste avec un mur blanc, un sol en bois brun et un sol marron.
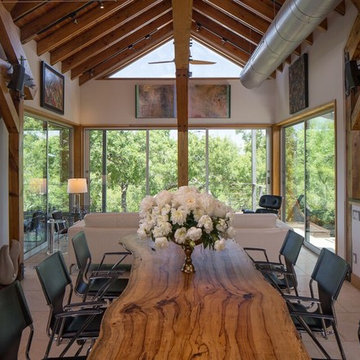
Réalisation d'une très grande salle à manger ouverte sur la cuisine vintage avec un mur blanc, un sol en carrelage de céramique, une cheminée standard, un manteau de cheminée en pierre et éclairage.
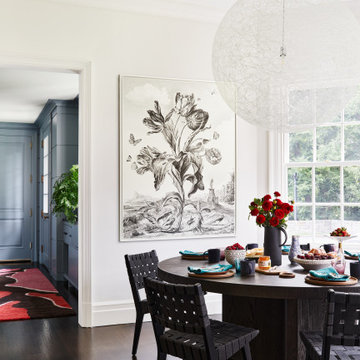
Key decor elements include:
Art: Untitled #1 (The Parson’s Tale) by Rick Shaefer from Sears Peyton Gallery
Pendant: Random Light from Design Within Reach
Table: Ludlow round dining table from Restoration Hardware
Chairs: Jens Risom side chairs from KnollStudio
Runner: Camo runner from Crosby Street Studios
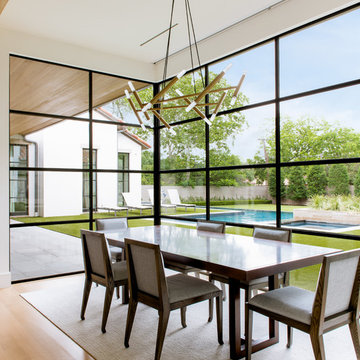
Cette photo montre une très grande salle à manger ouverte sur le salon méditerranéenne avec parquet clair.
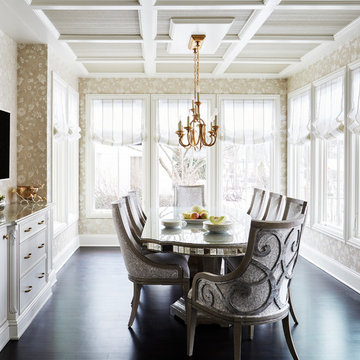
The client wanted to create an elegant, upscale kosher kitchen with double cooking and cleaning areas. The custom cabinets are frameless, captured inset, and painted, with walnut drawer boxes. The refrigerator and matching buffets are also walnut. The main stove was custom painted as well as the hood and adjacent cabinets as a focal point. Brass faucets, hardware, mesh screens and hood trim add to the elegance. The ceiling treatment over the island and eating area combine wood details and wallpaper to complete the look. We continued this theme throughout the house.
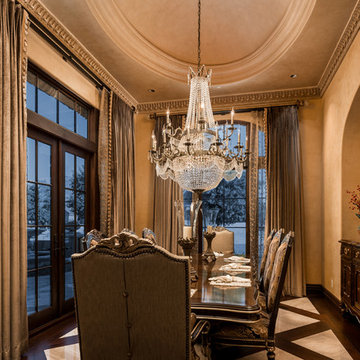
We love the custom chandelier, the combined use of wood and stone floor, the crown molding, and the window treatments.
Réalisation d'une très grande salle à manger tradition fermée avec un mur beige, un sol en marbre et un sol beige.
Réalisation d'une très grande salle à manger tradition fermée avec un mur beige, un sol en marbre et un sol beige.
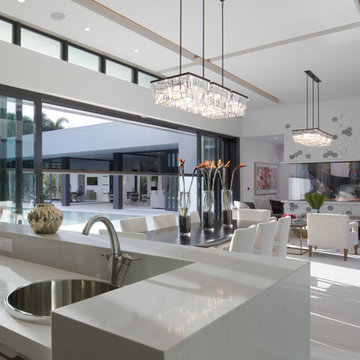
Photography: Jeff Davis Photography
Idée de décoration pour une très grande salle à manger ouverte sur le salon design avec un mur blanc, parquet clair, une cheminée double-face et un manteau de cheminée en pierre.
Idée de décoration pour une très grande salle à manger ouverte sur le salon design avec un mur blanc, parquet clair, une cheminée double-face et un manteau de cheminée en pierre.
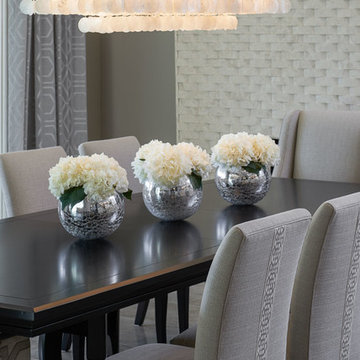
Full design of all Architectural details and finishes with turn-key furnishings and styling throughout.
Carlson Productions, LLC
Exemple d'une très grande salle à manger ouverte sur la cuisine tendance avec un sol en carrelage de porcelaine.
Exemple d'une très grande salle à manger ouverte sur la cuisine tendance avec un sol en carrelage de porcelaine.
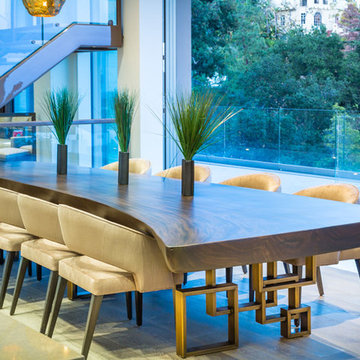
Cette photo montre une très grande salle à manger ouverte sur le salon tendance avec un mur gris.
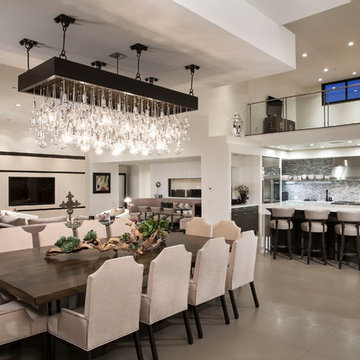
Dining area and kitchen.
Photo credit: Larry Falke
Cette image montre une très grande salle à manger ouverte sur le salon minimaliste avec un sol en carrelage de porcelaine.
Cette image montre une très grande salle à manger ouverte sur le salon minimaliste avec un sol en carrelage de porcelaine.
Idées déco de très grandes salles à manger
6