Idées déco de très grandes salles à manger
Trier par :
Budget
Trier par:Populaires du jour
41 - 60 sur 3 677 photos
1 sur 3

Aménagement d'une très grande salle à manger classique fermée avec un mur blanc, un sol en bois brun, aucune cheminée, un sol marron et un plafond à caissons.

Cette image montre une très grande salle à manger traditionnelle fermée avec un sol en bois brun, un sol marron, un plafond décaissé, du papier peint et un mur multicolore.
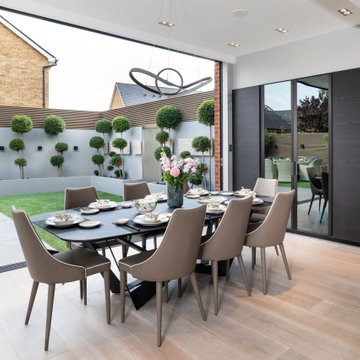
Cette photo montre une très grande salle à manger ouverte sur le salon tendance avec un mur gris, parquet clair, aucune cheminée et un sol beige.

Blake Worthington, Rebecca Duke
Réalisation d'une très grande salle à manger ouverte sur le salon champêtre avec un mur blanc, parquet clair, une cheminée standard, un manteau de cheminée en pierre et un sol beige.
Réalisation d'une très grande salle à manger ouverte sur le salon champêtre avec un mur blanc, parquet clair, une cheminée standard, un manteau de cheminée en pierre et un sol beige.
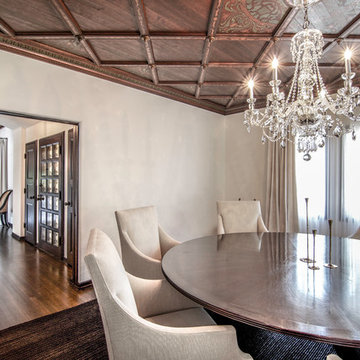
Calvin Baines
Cette photo montre une très grande salle à manger méditerranéenne fermée avec un mur blanc et parquet foncé.
Cette photo montre une très grande salle à manger méditerranéenne fermée avec un mur blanc et parquet foncé.
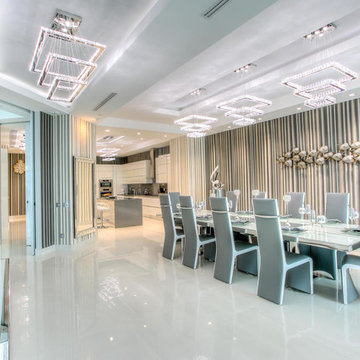
Idée de décoration pour une très grande salle à manger ouverte sur la cuisine design avec un mur multicolore, un sol en carrelage de porcelaine et aucune cheminée.
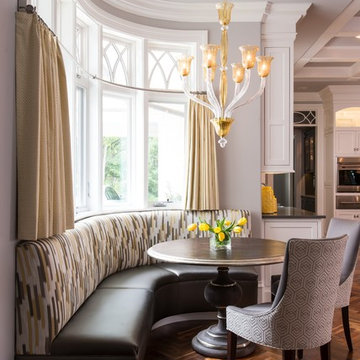
This drop dead gorgeous kitchen encompasses custom white cabinetry with quartz and marble countertops. The curved banquette is a special touch to the sitting breakfast nook and the yellow chandelier brings it all together. It is the perfect place for a family dinner.

Spacecrafting Photography
Inspiration pour une très grande salle à manger ouverte sur le salon traditionnelle avec un mur blanc, parquet foncé, une cheminée double-face, un manteau de cheminée en pierre, un sol marron, un plafond à caissons et boiseries.
Inspiration pour une très grande salle à manger ouverte sur le salon traditionnelle avec un mur blanc, parquet foncé, une cheminée double-face, un manteau de cheminée en pierre, un sol marron, un plafond à caissons et boiseries.

The primary goal for this project was to craft a modernist derivation of pueblo architecture. Set into a heavily laden boulder hillside, the design also reflects the nature of the stacked boulder formations. The site, located near local landmark Pinnacle Peak, offered breathtaking views which were largely upward, making proximity an issue. Maintaining southwest fenestration protection and maximizing views created the primary design constraint. The views are maximized with careful orientation, exacting overhangs, and wing wall locations. The overhangs intertwine and undulate with alternating materials stacking to reinforce the boulder strewn backdrop. The elegant material palette and siting allow for great harmony with the native desert.
The Elegant Modern at Estancia was the collaboration of many of the Valley's finest luxury home specialists. Interiors guru David Michael Miller contributed elegance and refinement in every detail. Landscape architect Russ Greey of Greey | Pickett contributed a landscape design that not only complimented the architecture, but nestled into the surrounding desert as if always a part of it. And contractor Manship Builders -- Jim Manship and project manager Mark Laidlaw -- brought precision and skill to the construction of what architect C.P. Drewett described as "a watch."
Project Details | Elegant Modern at Estancia
Architecture: CP Drewett, AIA, NCARB
Builder: Manship Builders, Carefree, AZ
Interiors: David Michael Miller, Scottsdale, AZ
Landscape: Greey | Pickett, Scottsdale, AZ
Photography: Dino Tonn, Scottsdale, AZ
Publications:
"On the Edge: The Rugged Desert Landscape Forms the Ideal Backdrop for an Estancia Home Distinguished by its Modernist Lines" Luxe Interiors + Design, Nov/Dec 2015.
Awards:
2015 PCBC Grand Award: Best Custom Home over 8,000 sq. ft.
2015 PCBC Award of Merit: Best Custom Home over 8,000 sq. ft.
The Nationals 2016 Silver Award: Best Architectural Design of a One of a Kind Home - Custom or Spec
2015 Excellence in Masonry Architectural Award - Merit Award
Photography: Dino Tonn

This large dining room can seat 12-22 for a formal dinner. Custom live edge wood slab table. Wood veneer wall paper warms up the rood and a Metropolitan Opera light fixtures is centered over the table. Room is framed with a floating bronze arch leading to the foyer.

Inspiration pour une très grande salle à manger ouverte sur le salon design avec un mur blanc, un sol en bois brun et un sol gris.
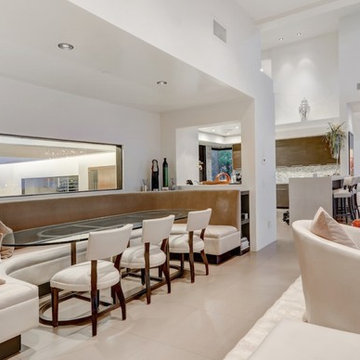
Dining area.
Photo credit: The Boutique Real Estate Group www.TheBoutiqueRE.com
Inspiration pour une très grande salle à manger ouverte sur le salon minimaliste.
Inspiration pour une très grande salle à manger ouverte sur le salon minimaliste.
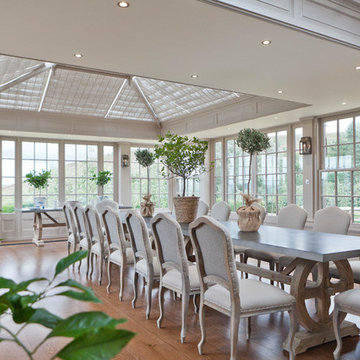
This generously sized room creates the perfect environment for dining and entertaining. Ventilation is provided by balanced sliding sash windows and a traditional rising canopy on the roof. Columns provide the perfect position for both internal and external lighting.
Vale Paint Colour- Exterior :Earth Interior: Porcini
Size- 10.9M X 6.5M
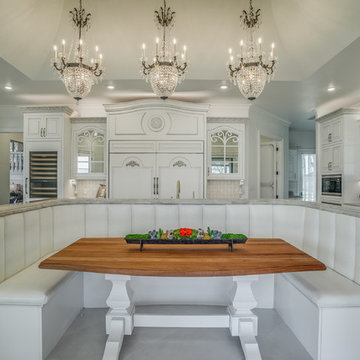
Cette photo montre une très grande salle à manger ouverte sur la cuisine chic avec un mur blanc.
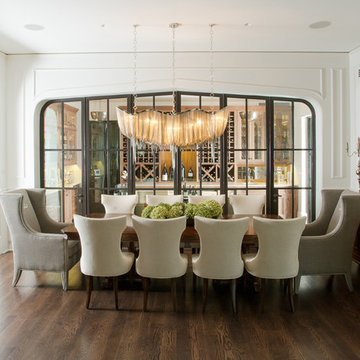
Karen Knecht Photography
Aménagement d'une très grande salle à manger classique avec un mur blanc et parquet foncé.
Aménagement d'une très grande salle à manger classique avec un mur blanc et parquet foncé.
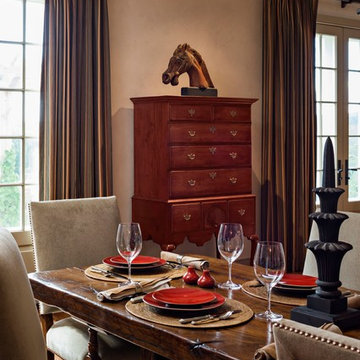
The massive antique oak refectory table was found in England.
Robert Benson Photography
Idée de décoration pour une très grande salle à manger ouverte sur le salon champêtre avec un mur blanc et un sol en bois brun.
Idée de décoration pour une très grande salle à manger ouverte sur le salon champêtre avec un mur blanc et un sol en bois brun.
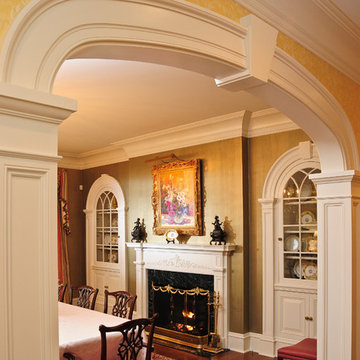
Recessed pilasters and arches with keystones are carried through to the dining room. The built in display cabinets are highlighted by the decorative muntins on the glass doors. The fireplace stands out with a floral adornment contrasting the clean lines of the mantel. The large scale cove moulding is carried throughout the home and brings a finishing touch to the trimwork in this room.

Farmhouse Dining Room Hutch
Photo: Sacha Griffin
Inspiration pour une très grande salle à manger rustique avec un mur beige, parquet clair, aucune cheminée et un sol marron.
Inspiration pour une très grande salle à manger rustique avec un mur beige, parquet clair, aucune cheminée et un sol marron.
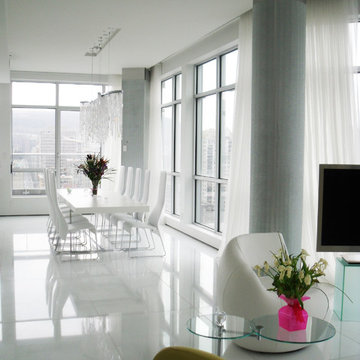
Inspiration pour une très grande salle à manger design avec un mur blanc, un sol en carrelage de céramique et un sol blanc.

The reclaimed wood hood draws attention in this large farmhouse kitchen. A pair of reclaimed doors were fitted with antique mirror and were repurposed as pantry doors. Brass lights and hardware add elegance. The island is painted a contrasting gray and is surrounded by rope counter stools. The ceiling is clad in pine tounge- in -groove boards to create a rich rustic feeling. In the coffee bar the brick from the family room bar repeats, to created a flow between all the spaces.
Idées déco de très grandes salles à manger
3