Idées déco de très grandes salles à manger
Trier par :
Budget
Trier par:Populaires du jour
181 - 200 sur 757 photos
1 sur 3
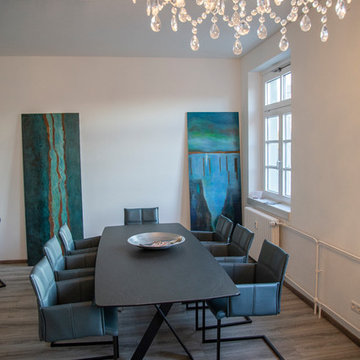
Ausstattung der Sven Bach Kochlounge in Horb am Neckar mit zwei Keramiktischen und Sessel mit verschiedenen Gestellen.
Idée de décoration pour une très grande salle à manger ouverte sur la cuisine design avec un mur blanc, sol en stratifié, aucune cheminée et un sol marron.
Idée de décoration pour une très grande salle à manger ouverte sur la cuisine design avec un mur blanc, sol en stratifié, aucune cheminée et un sol marron.
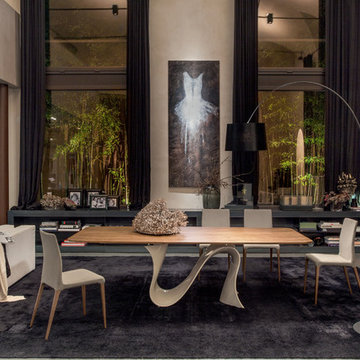
A true symbol of contemporary furniture design, the Wave Italian Designer Dining Table presents a spectacular amalgamation of high quality manufacturing and extraordinary detail. Made in Italy by Tonin Casa, the Wave Contemporary Dining Table is a true designer object, bringing to the dining room dimension passion to welcome and the vocation for a refined elegance.
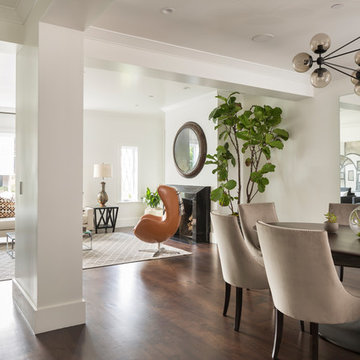
MATERIALS/FLOOR:Walnut floors /WALL: level five smooth/LIGHTS: Lucifer Can and pendant lighting /CEILING: level five smooth/TRIM: crown molding, window casing, and base board/
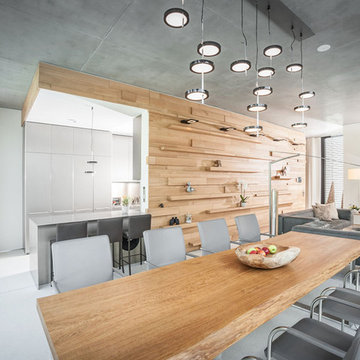
Offene Küche mit Essbereich und Wohnzimmer
| Fotografiert von: Meyerfoto
Idée de décoration pour une très grande salle à manger ouverte sur le salon minimaliste avec un mur blanc et éclairage.
Idée de décoration pour une très grande salle à manger ouverte sur le salon minimaliste avec un mur blanc et éclairage.
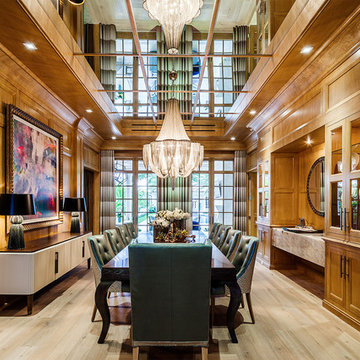
New 2-story residence with additional 9-car garage, exercise room, enoteca and wine cellar below grade. Detached 2-story guest house and 2 swimming pools.
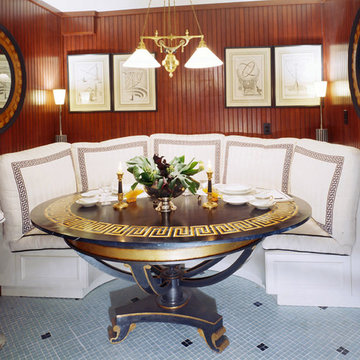
Dark rich woods of the slatted wainscoting are carried through to the eating alcove, where the entire room is lined with tongue and groove. A built in seat cover with Greek key trimmed pillows add to the maritime flavor. The table, miming the Greek key motif, reflects a astrolabe. Prints on the wall are of sextants, telescopes, and other nautical instruments. The two portholes, one a real opening in the wall and the other a mirror reflecting the real one creates a real optical illusion.
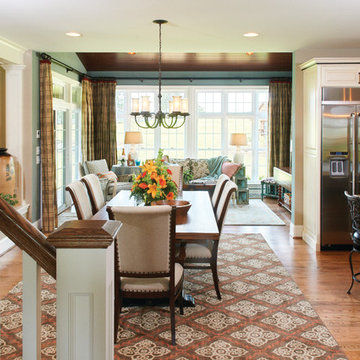
Photo: Justin Tearney
Inspiration pour une très grande salle à manger ouverte sur la cuisine traditionnelle avec un mur beige et un sol en bois brun.
Inspiration pour une très grande salle à manger ouverte sur la cuisine traditionnelle avec un mur beige et un sol en bois brun.
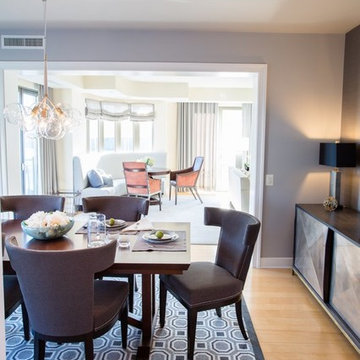
High-end residential condo.
Photography: Helen John
Idée de décoration pour une très grande salle à manger ouverte sur le salon tradition avec un mur gris et parquet clair.
Idée de décoration pour une très grande salle à manger ouverte sur le salon tradition avec un mur gris et parquet clair.
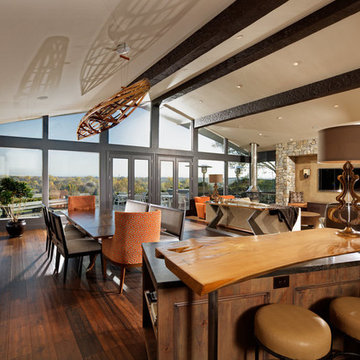
The warm color palette and natural materials in the great room harmonize with the riverfront view. An antique kayak frame - a nod to the kayakers often seen paddling the river - was repurposed as a light fixture and suspended over the grand dining table.
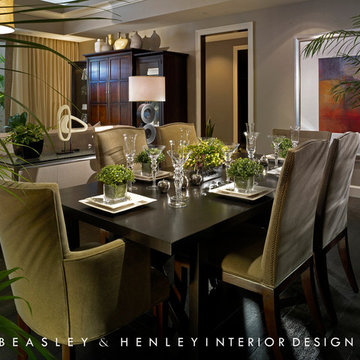
Stephen Allen Photography
Réalisation d'une très grande salle à manger tradition.
Réalisation d'une très grande salle à manger tradition.
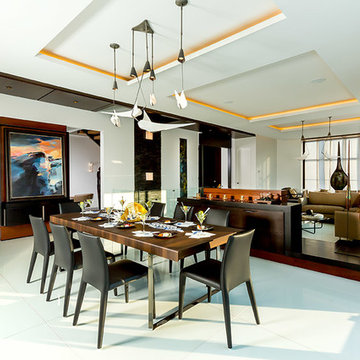
Dining & Living with combination TV lift & buffet. Flooring is 4'x4' engineered glass. Dining table and chairs - B&B Italia. Hubardton Forge light fixtures
Michael A. Foley Photography
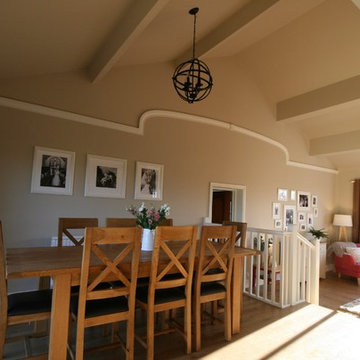
Living room in a large 1970's bungalow with open plan access to the dining room and kitchen. The previous owners had clad the RSJ's in an attempt to make them look like wooden beams so the first job was to clad and plaster the whole ceiling, followed by a new staircase and flooring. Two zones were created to deal with the large space and the room was decorated in a modern country style using a palette of neutrals with cranberry coloured accents
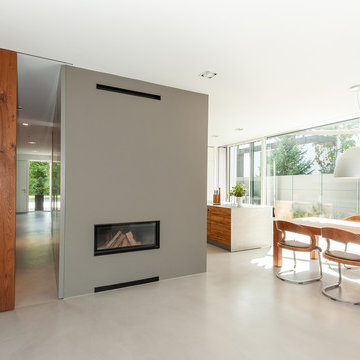
GRIMM ARCHITEKTEN BDA
Inspiration pour une très grande salle à manger ouverte sur le salon design avec un mur gris, un poêle à bois, un manteau de cheminée en plâtre et un sol gris.
Inspiration pour une très grande salle à manger ouverte sur le salon design avec un mur gris, un poêle à bois, un manteau de cheminée en plâtre et un sol gris.
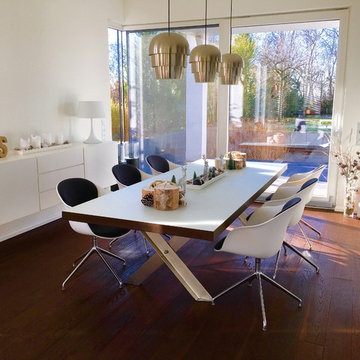
Projekt in Verbindung mit BoConcept und Arve Einrichtung
Inspiration pour une très grande salle à manger ouverte sur le salon design avec un mur blanc, parquet foncé et aucune cheminée.
Inspiration pour une très grande salle à manger ouverte sur le salon design avec un mur blanc, parquet foncé et aucune cheminée.
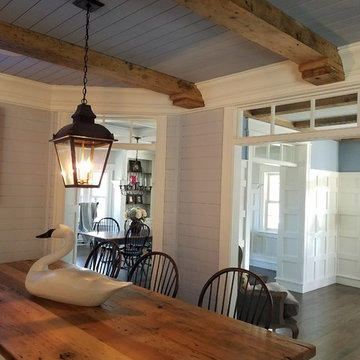
Schubat Contracting and Renovations
Cette image montre une très grande salle à manger ouverte sur la cuisine rustique avec un sol en bois brun.
Cette image montre une très grande salle à manger ouverte sur la cuisine rustique avec un sol en bois brun.
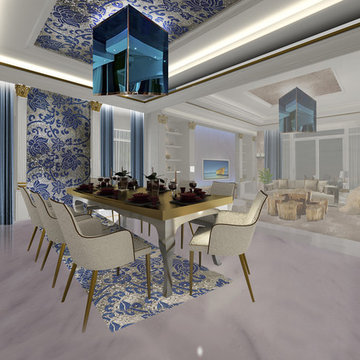
Gabrielle del Cid Luxury Interiors
Exemple d'une très grande salle à manger ouverte sur la cuisine tendance avec un mur blanc, un sol en marbre et aucune cheminée.
Exemple d'une très grande salle à manger ouverte sur la cuisine tendance avec un mur blanc, un sol en marbre et aucune cheminée.
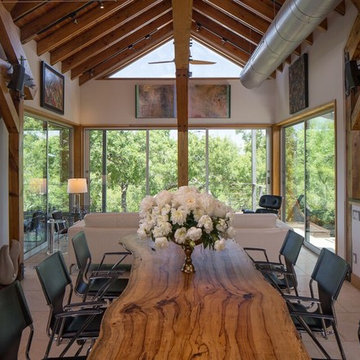
Réalisation d'une très grande salle à manger ouverte sur la cuisine vintage avec un mur blanc, un sol en carrelage de céramique, une cheminée standard, un manteau de cheminée en pierre et éclairage.
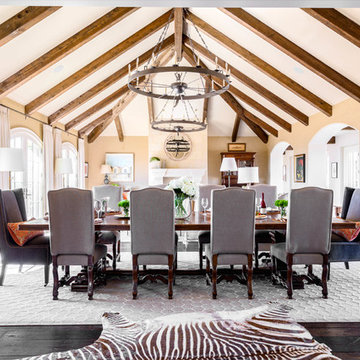
Rustic Great Room; Photography by Marty Paoletta
Inspiration pour une très grande salle à manger chalet avec un mur beige, parquet foncé, une cheminée standard, un manteau de cheminée en pierre et un sol marron.
Inspiration pour une très grande salle à manger chalet avec un mur beige, parquet foncé, une cheminée standard, un manteau de cheminée en pierre et un sol marron.
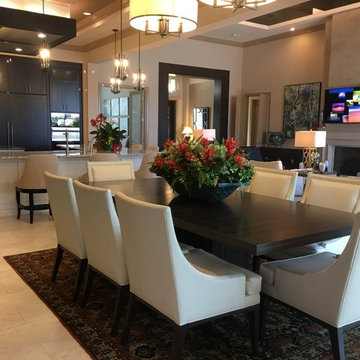
Caroline von Weyher, Interior Designer, Willow & August Interiors
Aménagement d'une très grande salle à manger ouverte sur la cuisine classique avec un mur beige, un sol en travertin, une cheminée standard, un manteau de cheminée en pierre et un sol beige.
Aménagement d'une très grande salle à manger ouverte sur la cuisine classique avec un mur beige, un sol en travertin, une cheminée standard, un manteau de cheminée en pierre et un sol beige.
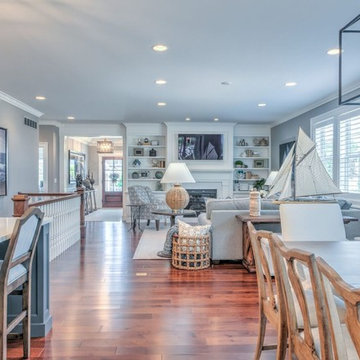
Colleen Gahry-Robb, Interior Designer / Ethan Allen, Auburn Hills, MI
Aménagement d'une très grande salle à manger ouverte sur la cuisine classique avec un mur gris, un sol en bois brun, une cheminée standard, un manteau de cheminée en bois, un sol marron et éclairage.
Aménagement d'une très grande salle à manger ouverte sur la cuisine classique avec un mur gris, un sol en bois brun, une cheminée standard, un manteau de cheminée en bois, un sol marron et éclairage.
Idées déco de très grandes salles à manger
10