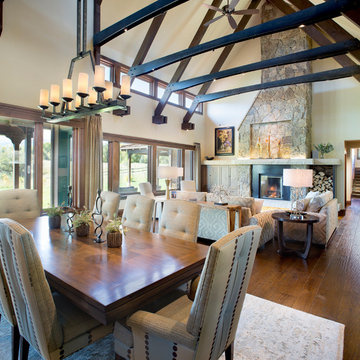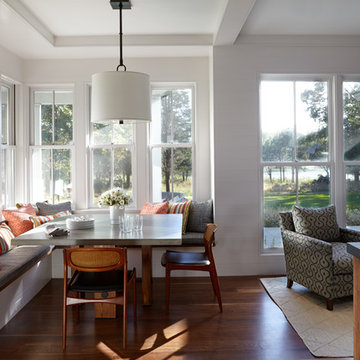Idées déco de très grandes salles à manger
Trier par :
Budget
Trier par:Populaires du jour
121 - 140 sur 757 photos
1 sur 3
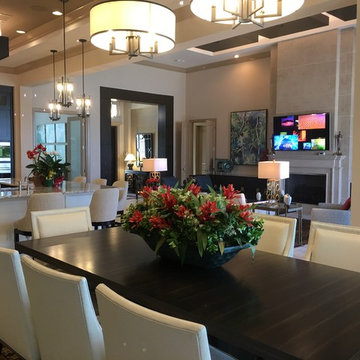
Caroline von Weyher, Interior Designer, Willow & August Interiors
Aménagement d'une très grande salle à manger ouverte sur la cuisine classique avec un mur beige, un sol en travertin, une cheminée standard, un manteau de cheminée en pierre et un sol beige.
Aménagement d'une très grande salle à manger ouverte sur la cuisine classique avec un mur beige, un sol en travertin, une cheminée standard, un manteau de cheminée en pierre et un sol beige.
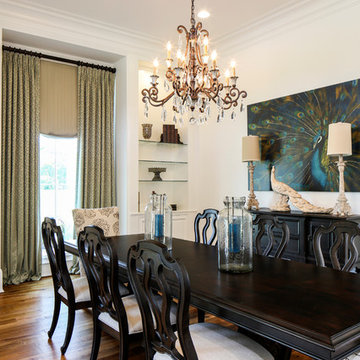
Oivanki Photography
Idées déco pour une très grande salle à manger classique fermée avec un mur blanc et un sol en bois brun.
Idées déco pour une très grande salle à manger classique fermée avec un mur blanc et un sol en bois brun.
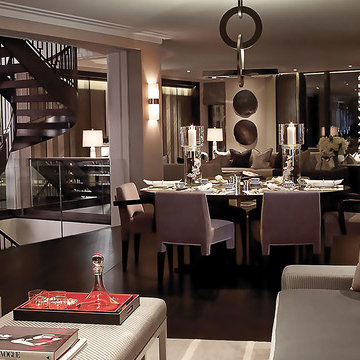
Open plan living/dining.
Idées déco pour une très grande salle à manger ouverte sur le salon moderne.
Idées déco pour une très grande salle à manger ouverte sur le salon moderne.
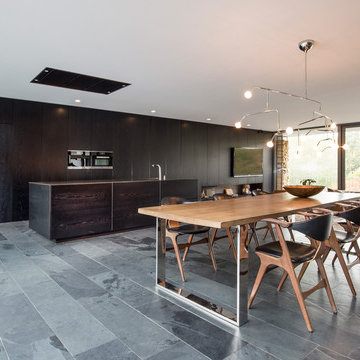
© Falko Wübbecke | falko-wuebbecke.de
Idée de décoration pour une très grande salle à manger design avec un mur blanc, un sol en ardoise, une cheminée double-face, un manteau de cheminée en bois et un sol gris.
Idée de décoration pour une très grande salle à manger design avec un mur blanc, un sol en ardoise, une cheminée double-face, un manteau de cheminée en bois et un sol gris.
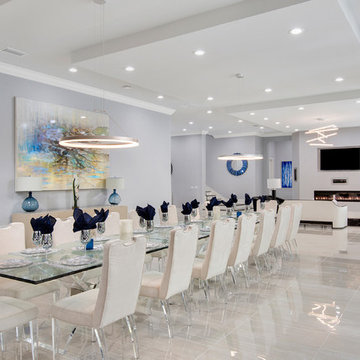
Inspiration pour une très grande salle à manger ouverte sur le salon design avec un mur gris, un sol en carrelage de porcelaine et éclairage.
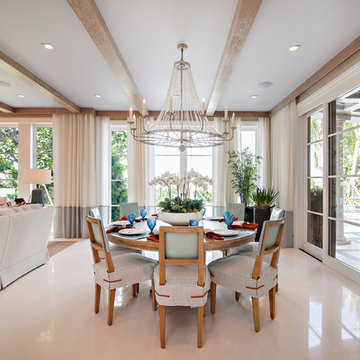
Dean Matthews
Idée de décoration pour une très grande salle à manger ouverte sur la cuisine tradition avec un mur blanc et un sol en carrelage de porcelaine.
Idée de décoration pour une très grande salle à manger ouverte sur la cuisine tradition avec un mur blanc et un sol en carrelage de porcelaine.
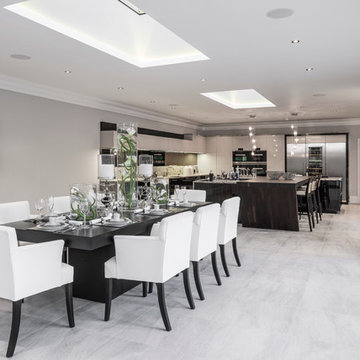
This fabulous kitchen was designed by Lida Cucina. using a combination of materials to great effect. The striking central island breakfast bar with bridge support makes a bold statement in 90mm “staved” wenge. The kitchen cabinetry in White Sand high gloss lacquer contrasts beautifully with the glossy Ebony Wood doors which have inset handles in crocodile. Natural granite, tinted mirrored splashbacks and integrated appliances by Miele and Atag and Gaggenau complete the sophisticated look. Photograph by Jonathon Little
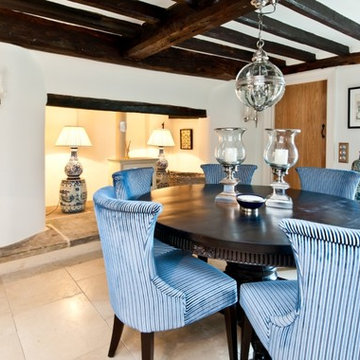
Perfect blend of old and new fusion created by Red Zebrano interior design.Stylish, modern fabrics perfectly complete 500 year old Elizabethan beams!
Réalisation d'une très grande salle à manger champêtre fermée avec un mur blanc, un sol en travertin et un sol beige.
Réalisation d'une très grande salle à manger champêtre fermée avec un mur blanc, un sol en travertin et un sol beige.
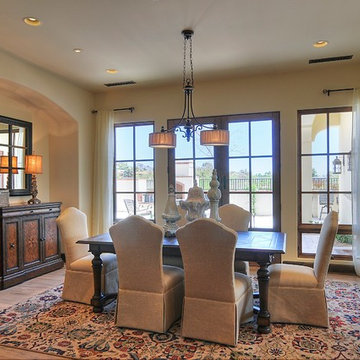
Semi-custom home built by Cullum Homes in the luxurious guard-gated Paradise Reserve community.
The Village at Paradise Reserve offers an unprecedented lifestyle for those who appreciate the beauty of nature blended perfectly with extraordinary luxury and an intimate community.
The Village combines a true mountain preserve lifestyle with a rich streetscape, authentic detailing and breathtaking views and walkways. Gated for privacy and security, it is truly a special place to live.
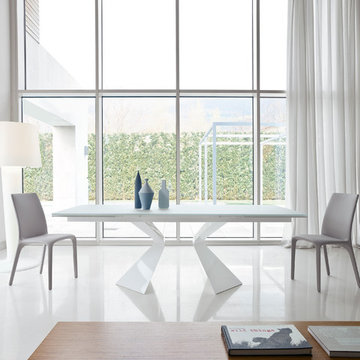
Designed by Mauro Lipparini, Prora Italian Extension Dining Table is a graceful marvel singularly created to promote timeless, unadulterated stylistic value. Manufactured in Italy by Bonaldo, Prora Dining Table unveils distinctive nuances in the form of its powerfully expressive sculptured legs reminiscent of a ship’s hull or epitomizing a deconstructed bow(tie), which is also the meaning of prora in Italian.
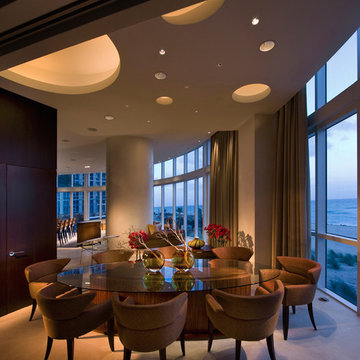
Here ellipses cut into the ceiling echo the overall shape of the building itself. Comfortable, brown upholstered dining chairs surround a round glass table.
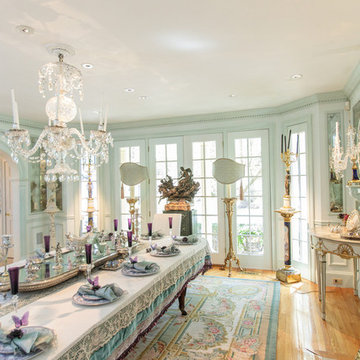
http://211westerlyroad.com
Introducing a distinctive residence in the coveted Weston Estate's neighborhood. A striking antique mirrored fireplace wall accents the majestic family room. The European elegance of the custom millwork in the entertainment sized dining room accents the recently renovated designer kitchen. Decorative French doors overlook the tiered granite and stone terrace leading to a resort-quality pool, outdoor fireplace, wading pool and hot tub. The library's rich wood paneling, an enchanting music room and first floor bedroom guest suite complete the main floor. The grande master suite has a palatial dressing room, private office and luxurious spa-like bathroom. The mud room is equipped with a dumbwaiter for your convenience. The walk-out entertainment level includes a state-of-the-art home theatre, wine cellar and billiards room that lead to a covered terrace. A semi-circular driveway and gated grounds complete the landscape for the ultimate definition of luxurious living.
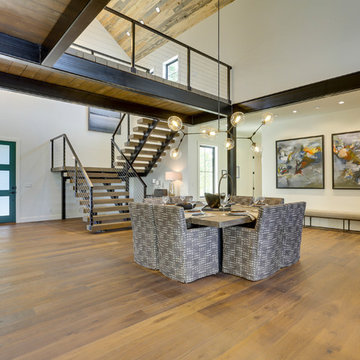
REPIXS
Idées déco pour une très grande salle à manger ouverte sur le salon campagne avec un mur blanc, un sol en bois brun, une cheminée standard, un manteau de cheminée en métal, un sol marron et éclairage.
Idées déco pour une très grande salle à manger ouverte sur le salon campagne avec un mur blanc, un sol en bois brun, une cheminée standard, un manteau de cheminée en métal, un sol marron et éclairage.
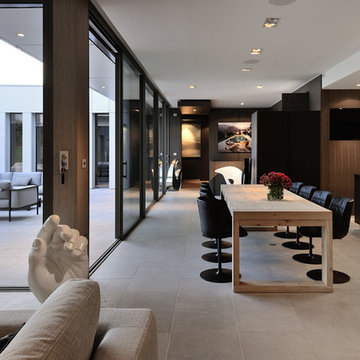
Aménagement d'une très grande salle à manger ouverte sur le salon contemporaine avec un mur marron et éclairage.
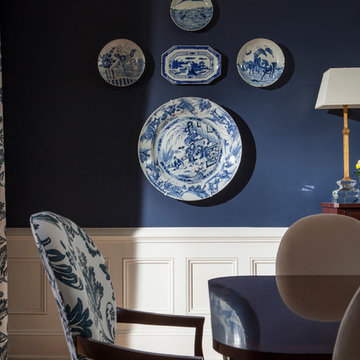
SoCal Contractor- Construction
Lori Dennis Inc- Interior Design
Mark Tanner-Photography
Idées déco pour une très grande salle à manger classique fermée avec un mur bleu.
Idées déco pour une très grande salle à manger classique fermée avec un mur bleu.
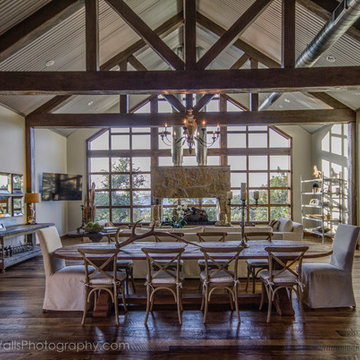
Four Walls Photography
Exemple d'une très grande salle à manger montagne avec un mur blanc, parquet foncé, une cheminée double-face et un manteau de cheminée en pierre.
Exemple d'une très grande salle à manger montagne avec un mur blanc, parquet foncé, une cheminée double-face et un manteau de cheminée en pierre.
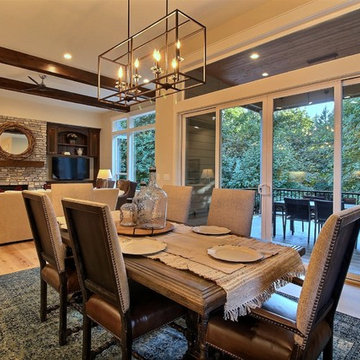
Paint by Sherwin Williams
Body Color - Wool Skein - SW 6148
Flex Suite Color - Universal Khaki - SW 6150
Downstairs Guest Suite Color - Silvermist - SW 7621
Downstairs Media Room Color - Quiver Tan - SW 6151
Exposed Beams & Banister Stain - Northwood Cabinets - Custom Truffle Stain
Gas Fireplace by Heat & Glo
Flooring & Tile by Macadam Floor & Design
Hardwood by Shaw Floors
Hardwood Product Kingston Oak in Tapestry
Carpet Products by Dream Weaver Carpet
Main Level Carpet Cosmopolitan in Iron Frost
Downstairs Carpet Santa Monica in White Orchid
Kitchen Backsplash by Z Tile & Stone
Tile Product - Textile in Ivory
Kitchen Backsplash Mosaic Accent by Glazzio Tiles
Tile Product - Versailles Series in Dusty Trail Arabesque Mosaic
Sinks by Decolav
Slab Countertops by Wall to Wall Stone Corp
Main Level Granite Product Colonial Cream
Downstairs Quartz Product True North Silver Shimmer
Windows by Milgard Windows & Doors
Window Product Style Line® Series
Window Supplier Troyco - Window & Door
Window Treatments by Budget Blinds
Lighting by Destination Lighting
Interior Design by Creative Interiors & Design
Custom Cabinetry & Storage by Northwood Cabinets
Customized & Built by Cascade West Development
Photography by ExposioHDR Portland
Original Plans by Alan Mascord Design Associates
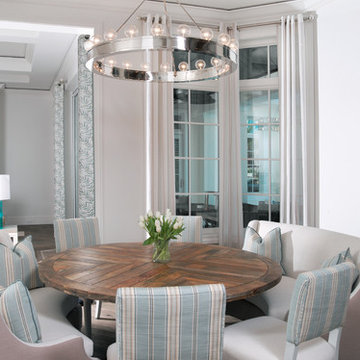
Embracing the use of white throughout the home’s design, helps to bring the light and breezy feel of seaside living indoors.
The use of incorporating soft, rounded sofa seats around the dining table, give this space a relaxed feel.
Idées déco de très grandes salles à manger
7
