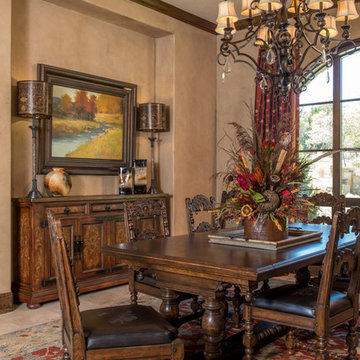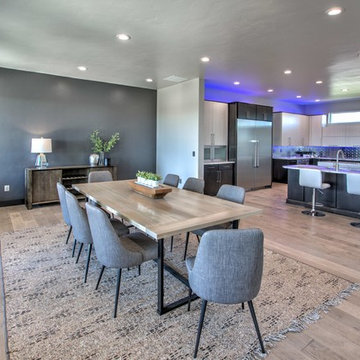Idées déco de très grandes salles à manger
Trier par :
Budget
Trier par:Populaires du jour
81 - 100 sur 757 photos
1 sur 3
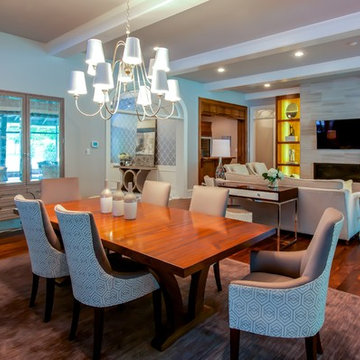
This living/dining room combined is open and airy to the sliding glass doors leading to the covered patio. A great place to entertain, yet relax and enjoy the beauty.
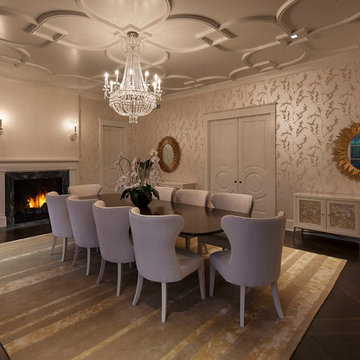
Exemple d'une très grande salle à manger chic fermée avec un mur multicolore, parquet foncé, une cheminée standard, un manteau de cheminée en pierre, un sol marron et éclairage.
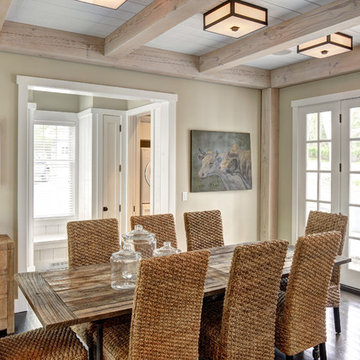
The Hamptons Collection Cove Hollow by Yankee Barn Homes
Breakfast Room
Chris Foster Photography
Idée de décoration pour une très grande salle à manger ouverte sur la cuisine tradition avec parquet foncé.
Idée de décoration pour une très grande salle à manger ouverte sur la cuisine tradition avec parquet foncé.
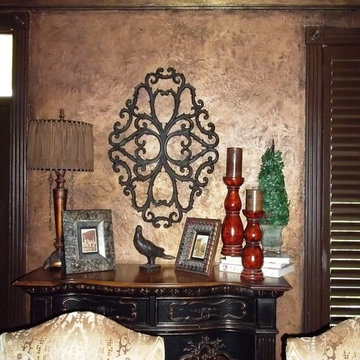
Formal dining room has a decorative multi-layer bronze crackled faux finish. Also has a metallic decorative finish on ceiling.
Exemple d'une très grande salle à manger méditerranéenne fermée avec un mur marron, un sol en calcaire et un sol beige.
Exemple d'une très grande salle à manger méditerranéenne fermée avec un mur marron, un sol en calcaire et un sol beige.
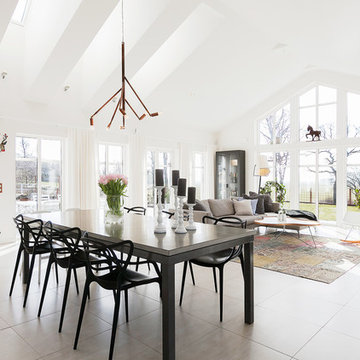
Inspiration pour une très grande salle à manger ouverte sur le salon nordique avec un mur blanc, un sol en calcaire, aucune cheminée, un sol beige et éclairage.
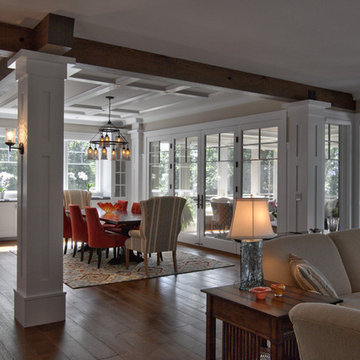
Saari & Forrai
Inspiration pour une très grande salle à manger ouverte sur le salon traditionnelle avec un mur beige, parquet foncé, aucune cheminée et éclairage.
Inspiration pour une très grande salle à manger ouverte sur le salon traditionnelle avec un mur beige, parquet foncé, aucune cheminée et éclairage.
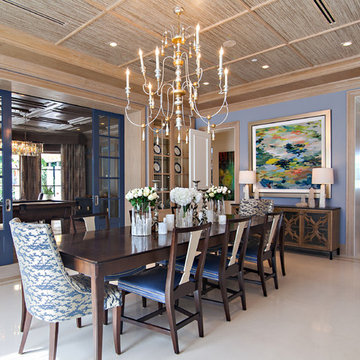
Dean Matthews
Cette photo montre une très grande salle à manger chic avec un mur bleu et un sol en carrelage de porcelaine.
Cette photo montre une très grande salle à manger chic avec un mur bleu et un sol en carrelage de porcelaine.
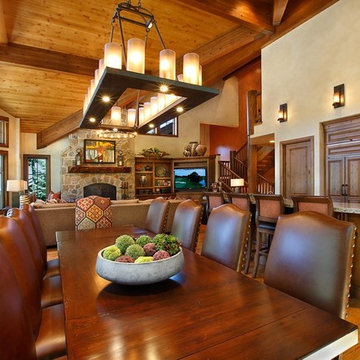
Jim Fairchild / Fairchild Creative, Inc.
Inspiration pour une très grande salle à manger ouverte sur le salon sud-ouest américain avec un sol en bois brun, une cheminée standard, un manteau de cheminée en pierre et un mur beige.
Inspiration pour une très grande salle à manger ouverte sur le salon sud-ouest américain avec un sol en bois brun, une cheminée standard, un manteau de cheminée en pierre et un mur beige.
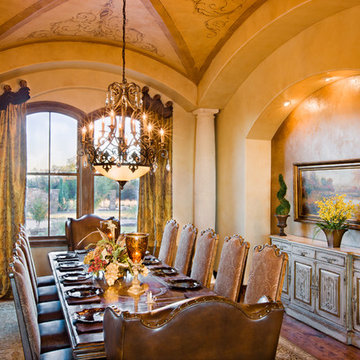
The formal dining room is located near the front entry to wow guests as they are invited in. The large table seats 12.
Features: Dining table, distressed wood, arched window, wood floors, cut stone columns
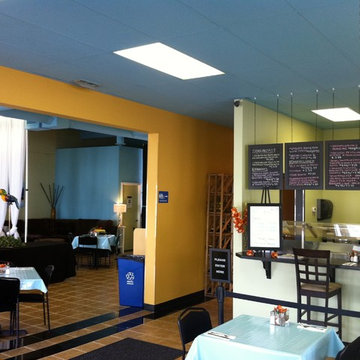
Aménagement d'une très grande salle à manger ouverte sur la cuisine éclectique avec un mur multicolore, un sol en carrelage de céramique et aucune cheminée.
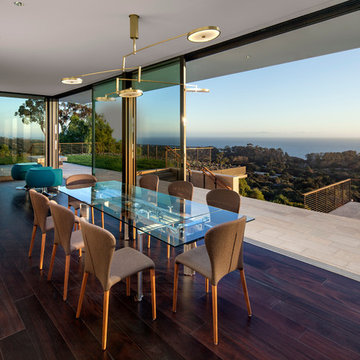
Jim Bartsch Photography, Blackbird Architects
Idées déco pour une très grande salle à manger ouverte sur la cuisine contemporaine.
Idées déco pour une très grande salle à manger ouverte sur la cuisine contemporaine.

Spacecrafting Photography
Inspiration pour une très grande salle à manger ouverte sur le salon traditionnelle avec un mur blanc, parquet foncé, une cheminée double-face, un manteau de cheminée en pierre, un sol marron, un plafond à caissons et boiseries.
Inspiration pour une très grande salle à manger ouverte sur le salon traditionnelle avec un mur blanc, parquet foncé, une cheminée double-face, un manteau de cheminée en pierre, un sol marron, un plafond à caissons et boiseries.

The primary goal for this project was to craft a modernist derivation of pueblo architecture. Set into a heavily laden boulder hillside, the design also reflects the nature of the stacked boulder formations. The site, located near local landmark Pinnacle Peak, offered breathtaking views which were largely upward, making proximity an issue. Maintaining southwest fenestration protection and maximizing views created the primary design constraint. The views are maximized with careful orientation, exacting overhangs, and wing wall locations. The overhangs intertwine and undulate with alternating materials stacking to reinforce the boulder strewn backdrop. The elegant material palette and siting allow for great harmony with the native desert.
The Elegant Modern at Estancia was the collaboration of many of the Valley's finest luxury home specialists. Interiors guru David Michael Miller contributed elegance and refinement in every detail. Landscape architect Russ Greey of Greey | Pickett contributed a landscape design that not only complimented the architecture, but nestled into the surrounding desert as if always a part of it. And contractor Manship Builders -- Jim Manship and project manager Mark Laidlaw -- brought precision and skill to the construction of what architect C.P. Drewett described as "a watch."
Project Details | Elegant Modern at Estancia
Architecture: CP Drewett, AIA, NCARB
Builder: Manship Builders, Carefree, AZ
Interiors: David Michael Miller, Scottsdale, AZ
Landscape: Greey | Pickett, Scottsdale, AZ
Photography: Dino Tonn, Scottsdale, AZ
Publications:
"On the Edge: The Rugged Desert Landscape Forms the Ideal Backdrop for an Estancia Home Distinguished by its Modernist Lines" Luxe Interiors + Design, Nov/Dec 2015.
Awards:
2015 PCBC Grand Award: Best Custom Home over 8,000 sq. ft.
2015 PCBC Award of Merit: Best Custom Home over 8,000 sq. ft.
The Nationals 2016 Silver Award: Best Architectural Design of a One of a Kind Home - Custom or Spec
2015 Excellence in Masonry Architectural Award - Merit Award
Photography: Dino Tonn
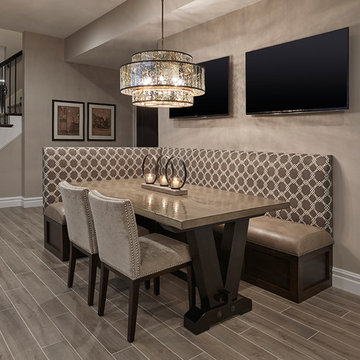
Custom built Banquette for this custom Lower level basement. Full design of all Architectural details and finishes with turn-key furnishings and styling throughout.
Photography by Carlson Productions, LLC
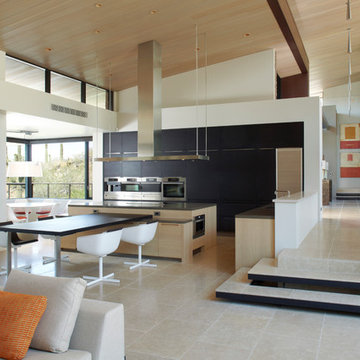
Dominique Vorillon Photography
Idées déco pour une très grande salle à manger ouverte sur le salon contemporaine avec un mur blanc et éclairage.
Idées déco pour une très grande salle à manger ouverte sur le salon contemporaine avec un mur blanc et éclairage.
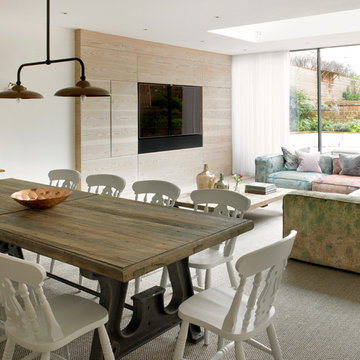
A sitting area occupies the rear of the extended lower ground floor level. Douglas fir panelling on one side frames a central television set and conceals discreet storage.
The skylight, located in the centre of the living room terrace, is formed of 'walk-on' glass and admits plenty of daylight and sunlight to this area.
Photographer: Nick Smith
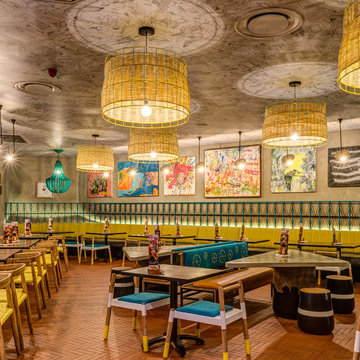
This was a very large project, and we covered the ceiling with what was well over 70 metres squared of wallpaper!
Idée de décoration pour une très grande salle à manger ouverte sur le salon design avec un mur beige et un sol en carrelage de céramique.
Idée de décoration pour une très grande salle à manger ouverte sur le salon design avec un mur beige et un sol en carrelage de céramique.
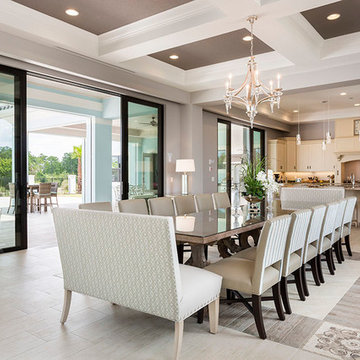
Idées déco pour une très grande salle à manger ouverte sur la cuisine classique avec un mur gris, un sol en carrelage de porcelaine et aucune cheminée.
Idées déco de très grandes salles à manger
5
