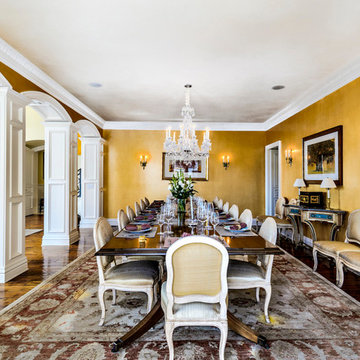Idées déco de très grandes salles à manger
Trier par :
Budget
Trier par:Populaires du jour
61 - 80 sur 757 photos
1 sur 3
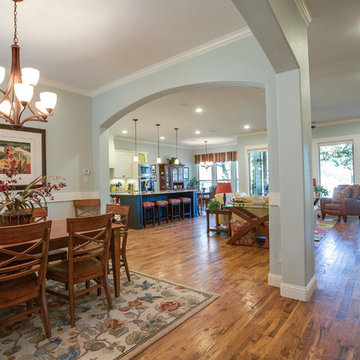
Ariana Miller with ANM Photography. www.anmphoto.com.
Aménagement d'une très grande salle à manger ouverte sur le salon classique avec un mur bleu, parquet clair, une cheminée standard et un manteau de cheminée en bois.
Aménagement d'une très grande salle à manger ouverte sur le salon classique avec un mur bleu, parquet clair, une cheminée standard et un manteau de cheminée en bois.
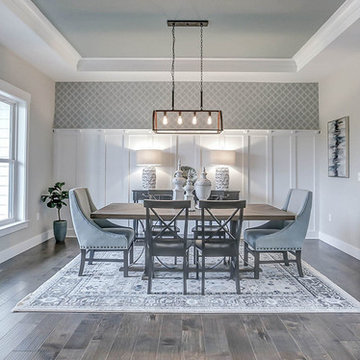
This grand 2-story home with first-floor owner’s suite includes a 3-car garage with spacious mudroom entry complete with built-in lockers. A stamped concrete walkway leads to the inviting front porch. Double doors open to the foyer with beautiful hardwood flooring that flows throughout the main living areas on the 1st floor. Sophisticated details throughout the home include lofty 10’ ceilings on the first floor and farmhouse door and window trim and baseboard. To the front of the home is the formal dining room featuring craftsman style wainscoting with chair rail and elegant tray ceiling. Decorative wooden beams adorn the ceiling in the kitchen, sitting area, and the breakfast area. The well-appointed kitchen features stainless steel appliances, attractive cabinetry with decorative crown molding, Hanstone countertops with tile backsplash, and an island with Cambria countertop. The breakfast area provides access to the spacious covered patio. A see-thru, stone surround fireplace connects the breakfast area and the airy living room. The owner’s suite, tucked to the back of the home, features a tray ceiling, stylish shiplap accent wall, and an expansive closet with custom shelving. The owner’s bathroom with cathedral ceiling includes a freestanding tub and custom tile shower. Additional rooms include a study with cathedral ceiling and rustic barn wood accent wall and a convenient bonus room for additional flexible living space. The 2nd floor boasts 3 additional bedrooms, 2 full bathrooms, and a loft that overlooks the living room.
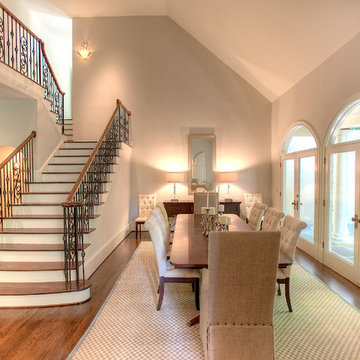
Idées déco pour une très grande salle à manger ouverte sur le salon méditerranéenne avec un mur gris, un sol en bois brun et aucune cheminée.
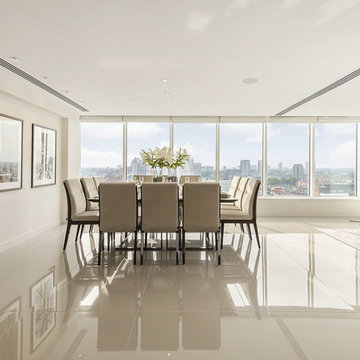
Polished China Clay ultra-thin 900 x 900mm porcelain floor tiles from the Porcel-Thin Mono collection reflect light and compliment the clean contemporary interior of this stunning luxury apartment.
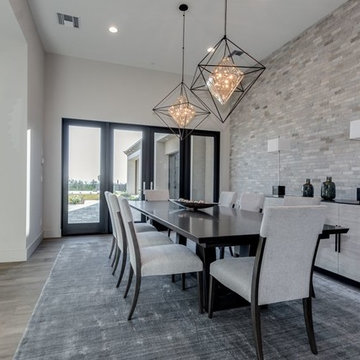
Professionally staged formal dining room in a custom home
Inspiration pour une très grande salle à manger minimaliste fermée avec un mur blanc, parquet clair, un sol gris et éclairage.
Inspiration pour une très grande salle à manger minimaliste fermée avec un mur blanc, parquet clair, un sol gris et éclairage.
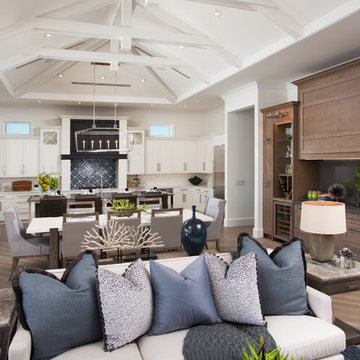
Cette photo montre une très grande salle à manger ouverte sur le salon avec un mur blanc, un sol en bois brun, une cheminée standard, un manteau de cheminée en pierre et un sol beige.
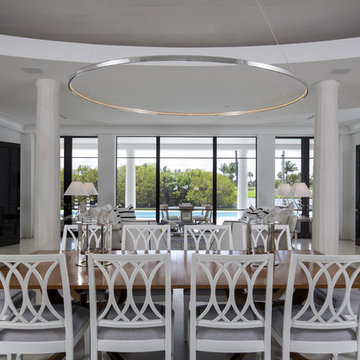
Ron Rosenzweig
Cette image montre une très grande salle à manger ouverte sur la cuisine design avec un mur blanc, un sol en marbre et aucune cheminée.
Cette image montre une très grande salle à manger ouverte sur la cuisine design avec un mur blanc, un sol en marbre et aucune cheminée.
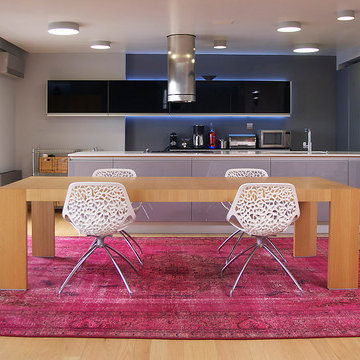
A picture of our customers home with our own handmade red Persian Vintage rug.
Inspiration pour une très grande salle à manger ouverte sur la cuisine design avec un mur gris.
Inspiration pour une très grande salle à manger ouverte sur la cuisine design avec un mur gris.
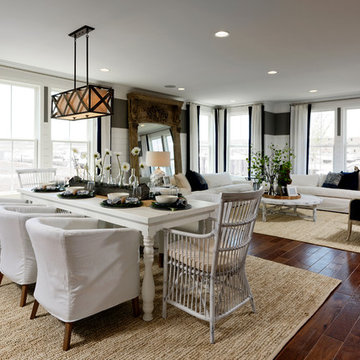
Aménagement d'une très grande salle à manger ouverte sur le salon classique avec un sol marron, un mur multicolore, un sol en vinyl, une cheminée ribbon, un manteau de cheminée en bois et éclairage.
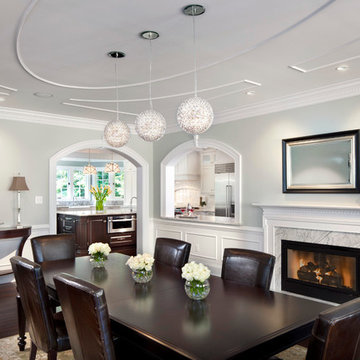
Photography by Morgan Howarth
Idées déco pour une très grande salle à manger classique fermée avec un mur gris, parquet foncé, une cheminée standard et un manteau de cheminée en pierre.
Idées déco pour une très grande salle à manger classique fermée avec un mur gris, parquet foncé, une cheminée standard et un manteau de cheminée en pierre.
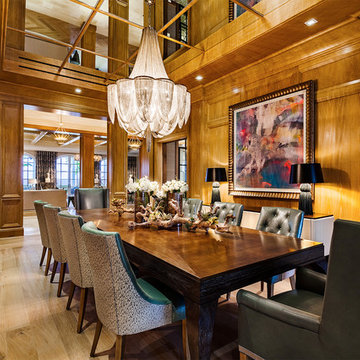
New 2-story residence with additional 9-car garage, exercise room, enoteca and wine cellar below grade. Detached 2-story guest house and 2 swimming pools.
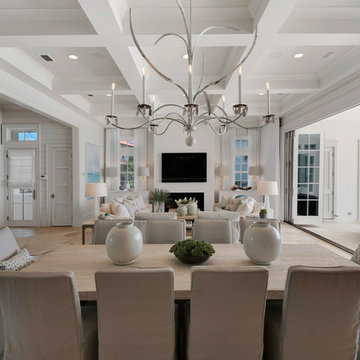
Will Sullivan - Emerald Coast Real Estate Photography
Cette image montre une très grande salle à manger marine avec un mur blanc, un sol en travertin et éclairage.
Cette image montre une très grande salle à manger marine avec un mur blanc, un sol en travertin et éclairage.

Builder: John Kraemer & Sons, Inc. - Architect: Charlie & Co. Design, Ltd. - Interior Design: Martha O’Hara Interiors - Photo: Spacecrafting Photography
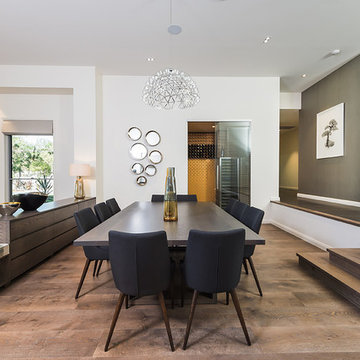
This was a very large modern architectural interior design project that we were involved in from drawing design stage to furnishing the entire home
Photography by Todd Hunter Photography
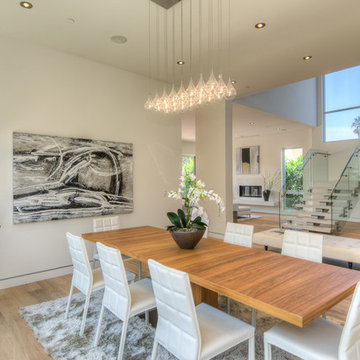
Design by The Sunset Team in Los Angeles, CA
Cette image montre une très grande salle à manger ouverte sur le salon design avec un mur blanc et parquet clair.
Cette image montre une très grande salle à manger ouverte sur le salon design avec un mur blanc et parquet clair.
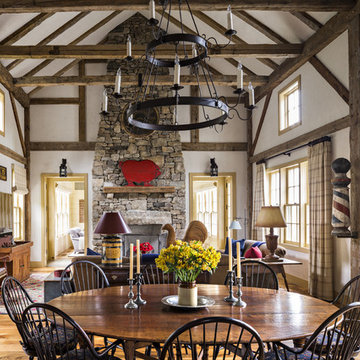
The Family Room includes a large oval breakfast table and a massive stone fireplace. Colorful antique accessories include a playful tin barbecue sign above the mantle.
Robert Benson Photography
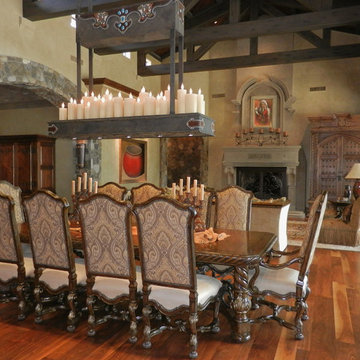
christian blok, photographer
Idée de décoration pour une très grande salle à manger chalet avec un mur beige, un sol en bois brun, une cheminée standard et un manteau de cheminée en pierre.
Idée de décoration pour une très grande salle à manger chalet avec un mur beige, un sol en bois brun, une cheminée standard et un manteau de cheminée en pierre.
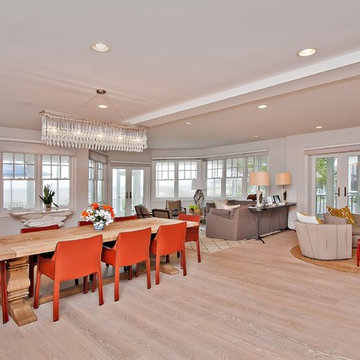
The hottest property in Bay Head, NJ! Check out this celebrity-owned home, Roger King of King World Production ("The Oprah Winfrey Show"), just listed. Private walk-out beach in one of the most pristine seashore towns in the area, and 4,895 sq. ft. of luxurious living space at the #JerseyShore.
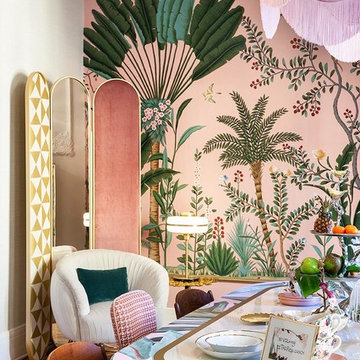
Virginia Gasch, ha creado un mueble empotrado revestido con mosaico de vidrio en su espacio “Tropical Lunch”, un comedor fresco y alegre en donde los matices y las texturas son protagonistas.
Para la vitrina, de estética Art Decó, revestida con mosaico Hisbalit y latón ha apostado por la colección Unicolor y el formato cuadrado. Las referencias usadas son 330, 127, 313 y 222. Una original propuesta en tonos cremas, azules y verdes, que añade color y sofisticación a su espacio.
Idées déco de très grandes salles à manger
4
