Idées déco de très grandes salles à manger
Trier par :
Budget
Trier par:Populaires du jour
101 - 120 sur 757 photos
1 sur 3
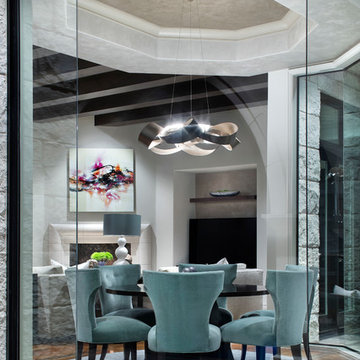
Cette image montre une très grande salle à manger ouverte sur la cuisine traditionnelle avec un mur blanc, un sol en bois brun, une cheminée standard, un sol marron et éclairage.
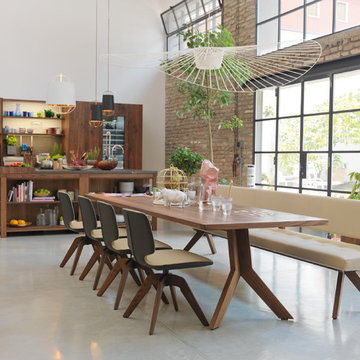
Cette image montre une très grande salle à manger ouverte sur le salon urbaine avec un sol gris, un mur blanc, un sol en vinyl et aucune cheminée.
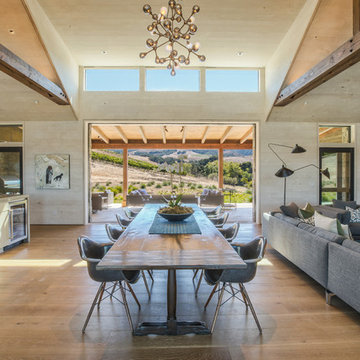
Photos by Charlie Halsell
Idée de décoration pour une très grande salle à manger ouverte sur le salon champêtre avec un mur beige, un sol en bois brun, un sol marron et éclairage.
Idée de décoration pour une très grande salle à manger ouverte sur le salon champêtre avec un mur beige, un sol en bois brun, un sol marron et éclairage.
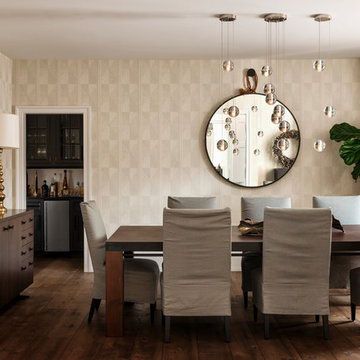
Jason Varney
Réalisation d'une très grande salle à manger ouverte sur la cuisine tradition avec un mur beige, un sol en bois brun et aucune cheminée.
Réalisation d'une très grande salle à manger ouverte sur la cuisine tradition avec un mur beige, un sol en bois brun et aucune cheminée.
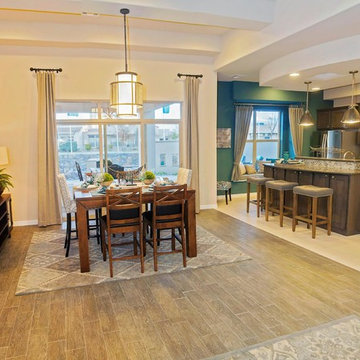
Wide Open Spaces!! The Valejo Great Room flows seamlessly into the dining and kitchen. Perfect for entertaining and everyday use, this space provides plenty of elbow room for cooking and dining!
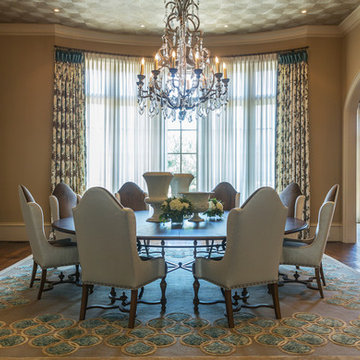
Pineapple House designers soften the dining room with two layers of window treatments. They place banquettes in two niches, plus create interest and rhythm with a wood veneer wall covering on the ceiling. The dining chairs are upholstered with a contrasting fabric on the seat and interior back.
A Bonisolli Photography
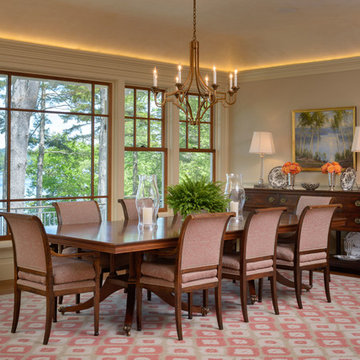
Architecture: Peter White
Photographer: John Hession
Réalisation d'une très grande salle à manger tradition avec moquette.
Réalisation d'une très grande salle à manger tradition avec moquette.
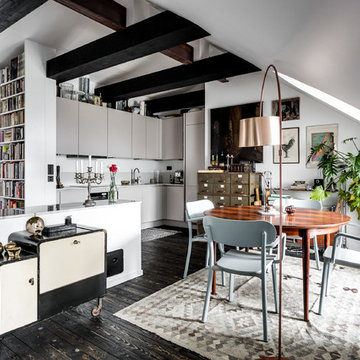
Henrik Nero
Inspiration pour une très grande salle à manger ouverte sur la cuisine bohème avec un mur blanc et parquet foncé.
Inspiration pour une très grande salle à manger ouverte sur la cuisine bohème avec un mur blanc et parquet foncé.
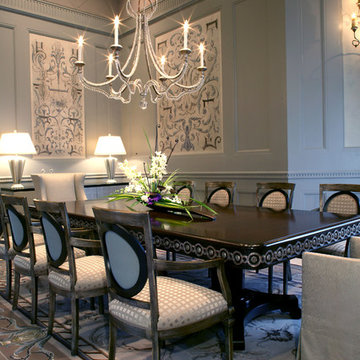
John Smith
Aménagement d'une très grande salle à manger classique fermée avec un mur blanc.
Aménagement d'une très grande salle à manger classique fermée avec un mur blanc.
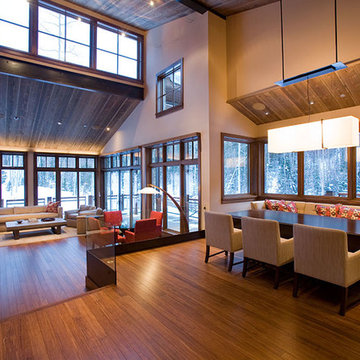
Color: Synergy-Solid-Strand-Bamboo-Java
Cette image montre une très grande salle à manger ouverte sur le salon urbaine avec un mur blanc, parquet en bambou et aucune cheminée.
Cette image montre une très grande salle à manger ouverte sur le salon urbaine avec un mur blanc, parquet en bambou et aucune cheminée.
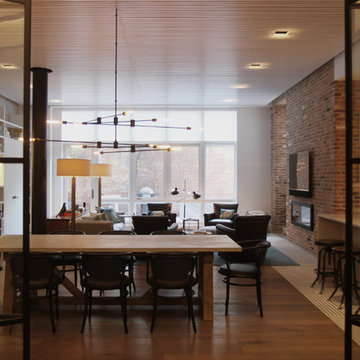
Francisco Cortina
Cette image montre une très grande salle à manger design avec un mur bleu, un sol en bois brun, une cheminée ribbon et un manteau de cheminée en brique.
Cette image montre une très grande salle à manger design avec un mur bleu, un sol en bois brun, une cheminée ribbon et un manteau de cheminée en brique.
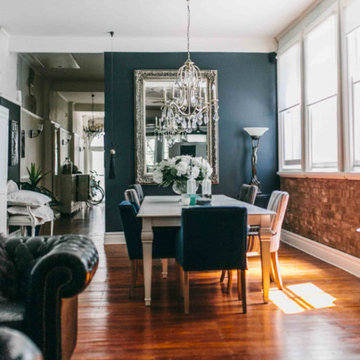
3.2 meter 14 seater dining table. Stunning baroque mirror compliments the pewter and glass chandelier. Exposed brick below large revitalised original sash windows.
The apartment is open plan and has triple aspect light. There is a small deck in the centre and sunny deck at the end of the corridor. HUNTERhunter

Two gorgeous Acucraft custom gas fireplaces fit seamlessly into this ultra-modern hillside hideaway with unobstructed views of downtown San Francisco & the Golden Gate Bridge. http://www.acucraft.com/custom-gas-residential-fireplaces-tiburon-ca-residence/
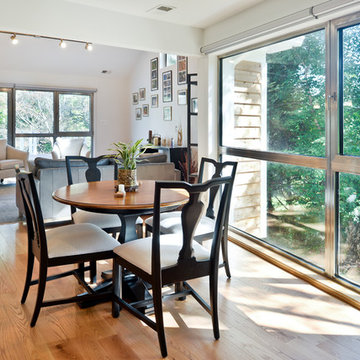
For this couple, planning to move back to their rambler home in Arlington after living overseas for few years, they were ready to get rid of clutter, clean up their grown-up kids’ boxes, and transform their home into their dream home for their golden years.
The old home included a box-like 8 feet x 10 feet kitchen, no family room, three small bedrooms and two back to back small bathrooms. The laundry room was located in a small dark space of the unfinished basement.
This home is located in a cul-de-sac, on an uphill lot, of a very secluded neighborhood with lots of new homes just being built around them.
The couple consulted an architectural firm in past but never were satisfied with the final plans. They approached Michael Nash Custom Kitchens hoping for fresh ideas.
The backyard and side yard are wooded and the existing structure was too close to building restriction lines. We developed design plans and applied for special permits to achieve our client’s goals.
The remodel includes a family room, sunroom, breakfast area, home office, large master bedroom suite, large walk-in closet, main level laundry room, lots of windows, front porch, back deck, and most important than all an elevator from lower to upper level given them and their close relative a necessary easier access.
The new plan added extra dimensions to this rambler on all four sides. Starting from the front, we excavated to allow a first level entrance, storage, and elevator room. Building just above it, is a 12 feet x 30 feet covered porch with a leading brick staircase. A contemporary cedar rail with horizontal stainless steel cable rail system on both the front porch and the back deck sets off this project from any others in area. A new foyer with double frosted stainless-steel door was added which contains the elevator.
The garage door was widened and a solid cedar door was installed to compliment the cedar siding.
The left side of this rambler was excavated to allow a storage off the garage and extension of one of the old bedrooms to be converted to a large master bedroom suite, master bathroom suite and walk-in closet.
We installed matching brick for a seam-less exterior look.
The entire house was furnished with new Italian imported highly custom stainless-steel windows and doors. We removed several brick and block structure walls to put doors and floor to ceiling windows.
A full walk in shower with barn style frameless glass doors, double vanities covered with selective stone, floor to ceiling porcelain tile make the master bathroom highly accessible.
The other two bedrooms were reconfigured with new closets, wider doorways, new wood floors and wider windows. Just outside of the bedroom, a new laundry room closet was a major upgrade.
A second HVAC system was added in the attic for all new areas.
The back side of the master bedroom was covered with floor to ceiling windows and a door to step into a new deck covered in trex and cable railing. This addition provides a view to wooded area of the home.
By excavating and leveling the backyard, we constructed a two story 15’x 40’ addition that provided the tall ceiling for the family room just adjacent to new deck, a breakfast area a few steps away from the remodeled kitchen. Upscale stainless-steel appliances, floor to ceiling white custom cabinetry and quartz counter top, and fun lighting improved this back section of the house with its increased lighting and available work space. Just below this addition, there is extra space for exercise and storage room. This room has a pair of sliding doors allowing more light inside.
The right elevation has a trapezoid shape addition with floor to ceiling windows and space used as a sunroom/in-home office. Wide plank wood floors were installed throughout the main level for continuity.
The hall bathroom was gutted and expanded to allow a new soaking tub and large vanity. The basement half bathroom was converted to a full bathroom, new flooring and lighting in the entire basement changed the purpose of the basement for entertainment and spending time with grandkids.
Off white and soft tone were used inside and out as the color schemes to make this rambler spacious and illuminated.
Final grade and landscaping, by adding a few trees, trimming the old cherry and walnut trees in backyard, saddling the yard, and a new concrete driveway and walkway made this home a unique and charming gem in the neighborhood.

Idée de décoration pour une très grande salle à manger ouverte sur le salon nordique avec un mur multicolore, un sol en vinyl, un sol marron, une cheminée ribbon et un manteau de cheminée en bois.
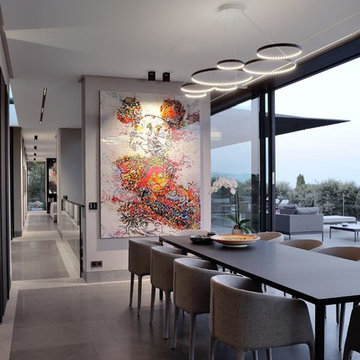
Eric Saillet
Exemple d'une très grande salle à manger tendance avec un mur gris, un sol gris et éclairage.
Exemple d'une très grande salle à manger tendance avec un mur gris, un sol gris et éclairage.
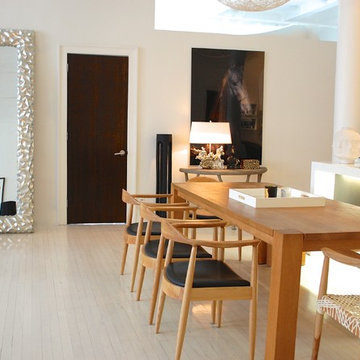
This was a gut renovation project that took 6 months to complete. I wanted to design a gallery like white on white open space with minimal furnishings. I also wanted to preserve some of the turn of the century industrial architectural details, such as factory hardware on ceilings and beams as well as the rolling library ladder. The original narrow plank hardwood floor has been milk washed so that it is white, but the wood grains are still visible.
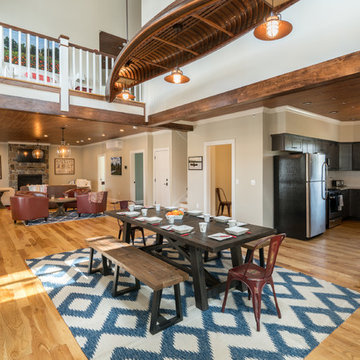
Inspiration pour une très grande salle à manger ouverte sur le salon chalet avec un mur beige, parquet clair, une cheminée standard et un manteau de cheminée en pierre.
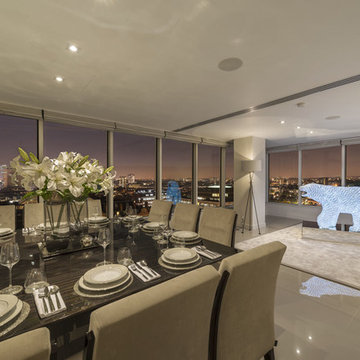
The dining room of this luxury apartment offers the most amazing elevated night time views of the central London skyline. Polished China Clay ultra-thin 900 x 900mm porcelain floor tiles from the Porcel-Thin Mono collection are just one of the many luxury finishes that have been used by the developer to create this amazing apartment.
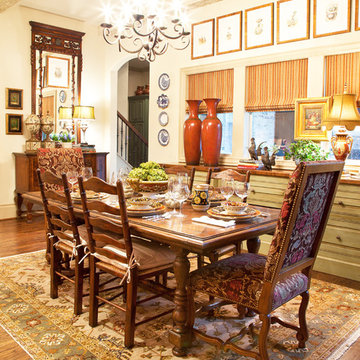
Upholstered captains chair
Wood side chair
Decorative bowl
Persimmon Cases Stripe shades
artwork & Printe
Iron chandelier
Exemple d'une très grande salle à manger ouverte sur la cuisine chic avec un mur blanc et un sol en bois brun.
Exemple d'une très grande salle à manger ouverte sur la cuisine chic avec un mur blanc et un sol en bois brun.
Idées déco de très grandes salles à manger
6