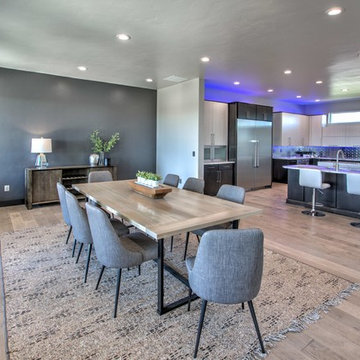Idées déco de très grandes salles à manger
Trier par:Populaires du jour
41 - 60 sur 757 photos
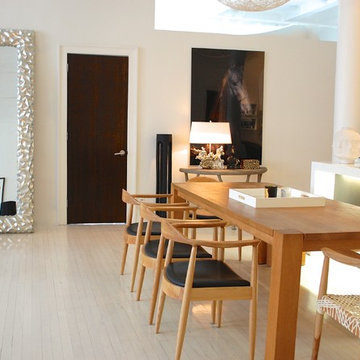
This was a gut renovation project that took 6 months to complete. I wanted to design a gallery like white on white open space with minimal furnishings. I also wanted to preserve some of the turn of the century industrial architectural details, such as factory hardware on ceilings and beams as well as the rolling library ladder. The original narrow plank hardwood floor has been milk washed so that it is white, but the wood grains are still visible.

The walls of this formal dining room have all been paneled and painted a crisp white to set off the stark gray used on the upper part of the walls, above the paneling. Ceilings are coffered and a dramatic large pendant lamp is placed centered in the paneled ceiling. A silk light grey rug sits proud under a 12' wide custom dining table. Reclaimed wood planks from Canada and an industrial steel base harden the soft lines of the room and provide a bit of whimsy. Dining benches sit on one side of the table, and four leather and nail head studded chairs flank the other side. The table comfortably sits a party of 12.

Builder: John Kraemer & Sons, Inc. - Architect: Charlie & Co. Design, Ltd. - Interior Design: Martha O’Hara Interiors - Photo: Spacecrafting Photography

This grand 2-story home with first-floor owner’s suite includes a 3-car garage with spacious mudroom entry complete with built-in lockers. A stamped concrete walkway leads to the inviting front porch. Double doors open to the foyer with beautiful hardwood flooring that flows throughout the main living areas on the 1st floor. Sophisticated details throughout the home include lofty 10’ ceilings on the first floor and farmhouse door and window trim and baseboard. To the front of the home is the formal dining room featuring craftsman style wainscoting with chair rail and elegant tray ceiling. Decorative wooden beams adorn the ceiling in the kitchen, sitting area, and the breakfast area. The well-appointed kitchen features stainless steel appliances, attractive cabinetry with decorative crown molding, Hanstone countertops with tile backsplash, and an island with Cambria countertop. The breakfast area provides access to the spacious covered patio. A see-thru, stone surround fireplace connects the breakfast area and the airy living room. The owner’s suite, tucked to the back of the home, features a tray ceiling, stylish shiplap accent wall, and an expansive closet with custom shelving. The owner’s bathroom with cathedral ceiling includes a freestanding tub and custom tile shower. Additional rooms include a study with cathedral ceiling and rustic barn wood accent wall and a convenient bonus room for additional flexible living space. The 2nd floor boasts 3 additional bedrooms, 2 full bathrooms, and a loft that overlooks the living room.
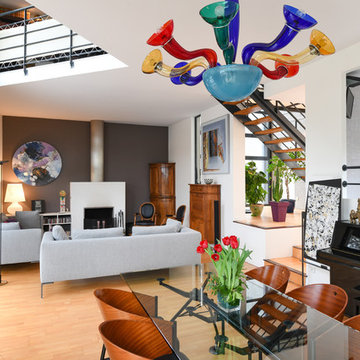
Sabine SERRAD
Idée de décoration pour une très grande salle à manger design avec un mur blanc, parquet clair, une cheminée standard, un manteau de cheminée en plâtre, un sol beige et éclairage.
Idée de décoration pour une très grande salle à manger design avec un mur blanc, parquet clair, une cheminée standard, un manteau de cheminée en plâtre, un sol beige et éclairage.
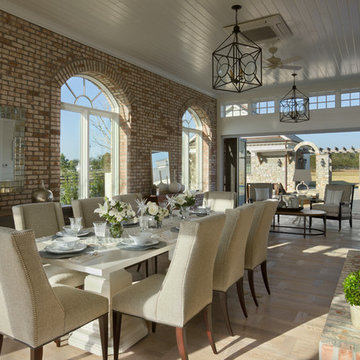
Zoltan Construction, Roger Wade Photography
Réalisation d'une très grande salle à manger ouverte sur la cuisine tradition avec un mur multicolore, parquet foncé et un manteau de cheminée en brique.
Réalisation d'une très grande salle à manger ouverte sur la cuisine tradition avec un mur multicolore, parquet foncé et un manteau de cheminée en brique.
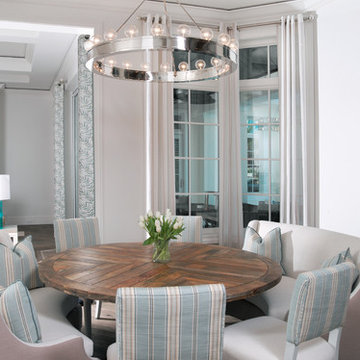
Embracing the use of white throughout the home’s design, helps to bring the light and breezy feel of seaside living indoors.
The use of incorporating soft, rounded sofa seats around the dining table, give this space a relaxed feel.
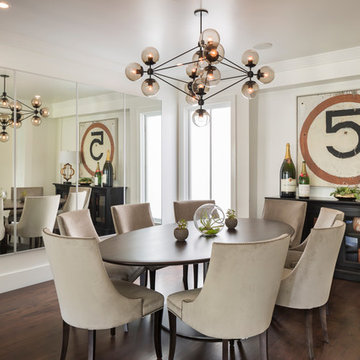
MATERIALS/FLOOR:Walnut floors /WALL: level five smooth/LIGHTS: Lucifer Can and pendant lighting /CEILING: level five smooth/TRIM: crown molding, window casing, and base board/
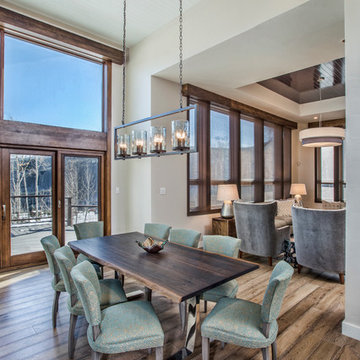
Exemple d'une très grande salle à manger ouverte sur la cuisine chic avec un mur beige, parquet clair, une cheminée standard, un manteau de cheminée en pierre et un sol marron.
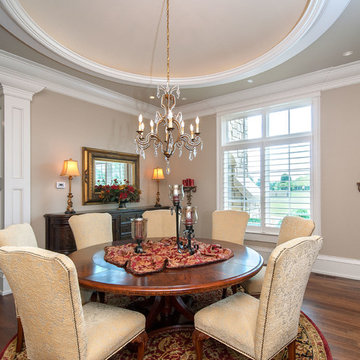
The dining room is ideally proportioned for a round table. The indirectly lit round ceiling is highlighted by a chandelier with beaded accents.
Exemple d'une très grande salle à manger chic fermée avec un mur beige, un sol en bois brun et aucune cheminée.
Exemple d'une très grande salle à manger chic fermée avec un mur beige, un sol en bois brun et aucune cheminée.
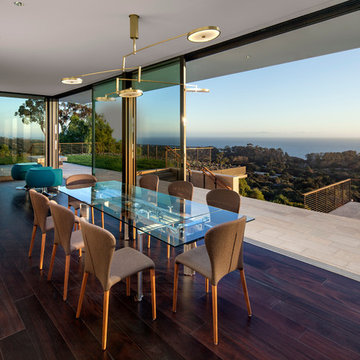
Jim Bartsch Photography, Blackbird Architects
Idées déco pour une très grande salle à manger ouverte sur la cuisine contemporaine.
Idées déco pour une très grande salle à manger ouverte sur la cuisine contemporaine.
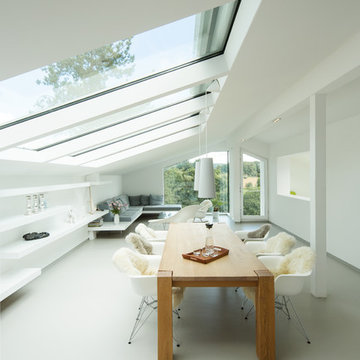
Fotograf: Bernhard Müller
Idée de décoration pour une très grande salle à manger ouverte sur le salon design avec un mur blanc, un sol en linoléum, aucune cheminée et éclairage.
Idée de décoration pour une très grande salle à manger ouverte sur le salon design avec un mur blanc, un sol en linoléum, aucune cheminée et éclairage.
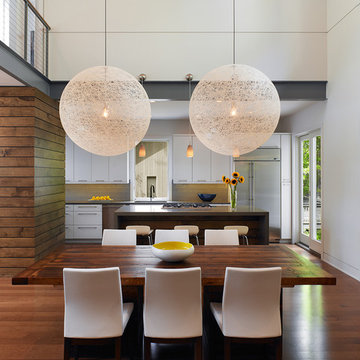
Photo: Anice Hoachlander
Exemple d'une très grande salle à manger ouverte sur la cuisine tendance avec un mur blanc, un sol en bois brun et éclairage.
Exemple d'une très grande salle à manger ouverte sur la cuisine tendance avec un mur blanc, un sol en bois brun et éclairage.
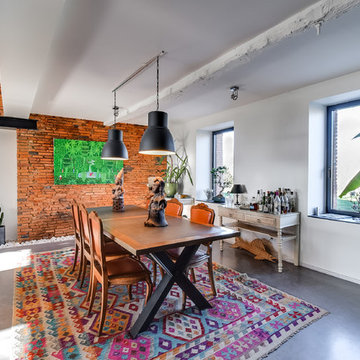
Idée de décoration pour une très grande salle à manger ouverte sur la cuisine bohème avec un mur rouge, sol en béton ciré, un sol gris et éclairage.
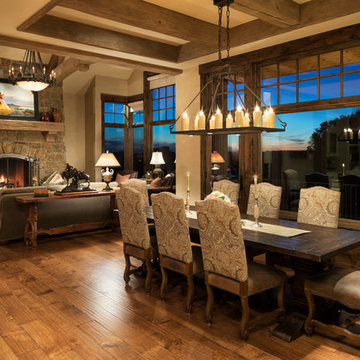
James Kruger, LandMark Photography,
Peter Eskuche, AIA, Eskuche Design,
Sharon Seitz, HISTORIC studio, Interior Design
Inspiration pour une très grande salle à manger ouverte sur le salon chalet avec un mur beige, un sol en bois brun et éclairage.
Inspiration pour une très grande salle à manger ouverte sur le salon chalet avec un mur beige, un sol en bois brun et éclairage.
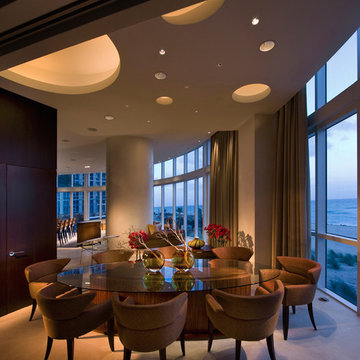
Here ellipses cut into the ceiling echo the overall shape of the building itself. Comfortable, brown upholstered dining chairs surround a round glass table.

Exemple d'une très grande salle à manger bord de mer avec un mur blanc, un sol en travertin, une cheminée standard, un manteau de cheminée en carrelage et éclairage.
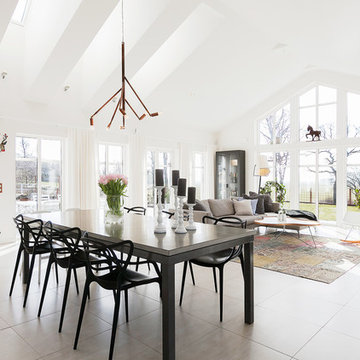
Inspiration pour une très grande salle à manger ouverte sur le salon nordique avec un mur blanc, un sol en calcaire, aucune cheminée, un sol beige et éclairage.
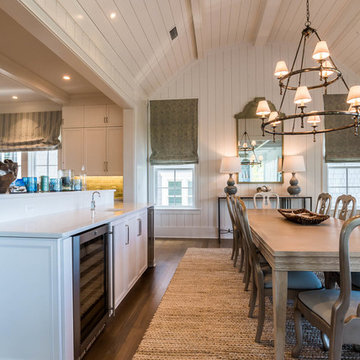
The dining area with a conveniently located wet bat boasts a wine fridge, ice maker, storage space and soaring vaulted ceilings with many windows to fill the space with natural light.
Idées déco de très grandes salles à manger
3
