Idées déco de très grandes salles de bain avec un plan de toilette en granite
Trier par :
Budget
Trier par:Populaires du jour
1 - 20 sur 3 364 photos
1 sur 3

Each of the two custom vanities provide plenty of space for personal items as well as storage. Brushed gold mirrors, sconces, sink fittings, and hardware shine bright against the neutral grey wall and dark brown vanities.

Ruhebereich mit Audio und Multimedia-Ausstattung.
Exemple d'un très grand sauna montagne avec un placard à porte plane, des portes de placard marrons, un bain bouillonnant, une douche à l'italienne, WC séparés, un carrelage vert, des carreaux de céramique, un mur rouge, un sol en calcaire, une grande vasque, un plan de toilette en granite, un sol multicolore, une cabine de douche à porte battante, un plan de toilette marron, un banc de douche, meuble simple vasque, meuble-lavabo suspendu, un plafond décaissé et un mur en pierre.
Exemple d'un très grand sauna montagne avec un placard à porte plane, des portes de placard marrons, un bain bouillonnant, une douche à l'italienne, WC séparés, un carrelage vert, des carreaux de céramique, un mur rouge, un sol en calcaire, une grande vasque, un plan de toilette en granite, un sol multicolore, une cabine de douche à porte battante, un plan de toilette marron, un banc de douche, meuble simple vasque, meuble-lavabo suspendu, un plafond décaissé et un mur en pierre.

Lauren Rubinstein
Inspiration pour une très grande salle de bain principale rustique avec un placard à porte shaker, des portes de placard blanches, WC à poser, un carrelage noir, un carrelage de pierre, un mur blanc, un sol en ardoise, un lavabo encastré et un plan de toilette en granite.
Inspiration pour une très grande salle de bain principale rustique avec un placard à porte shaker, des portes de placard blanches, WC à poser, un carrelage noir, un carrelage de pierre, un mur blanc, un sol en ardoise, un lavabo encastré et un plan de toilette en granite.

Custom tile work to compliment the outstanding home design by Fratantoni Luxury Estates.
Follow us on Pinterest, Facebook, Twitter and Instagram for more inspiring photos!!
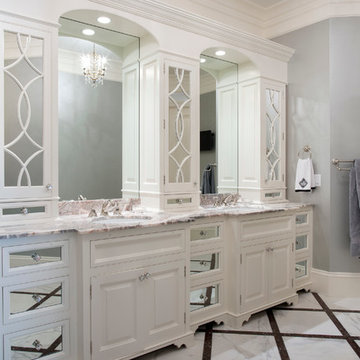
Aménagement d'une très grande salle de bain principale classique avec un placard à porte affleurante, des portes de placard blanches, un plan de toilette en granite, une baignoire posée, un carrelage blanc, un carrelage de pierre, un mur gris et un sol en marbre.
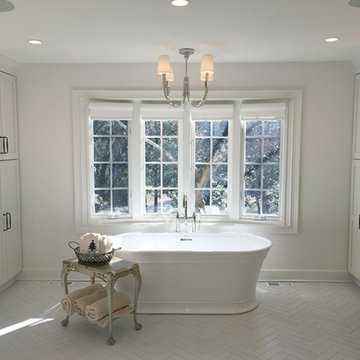
Master bath with two full vanities, water closet, curbless shower, and freestanding soaker tub.
Idée de décoration pour une très grande salle de bain principale champêtre avec un placard avec porte à panneau encastré, des portes de placard blanches, une baignoire indépendante, une douche à l'italienne, WC séparés, un sol en carrelage de céramique, un lavabo encastré, un plan de toilette en granite, un sol blanc, une cabine de douche à porte battante, un plan de toilette blanc, des toilettes cachées, meuble simple vasque et meuble-lavabo encastré.
Idée de décoration pour une très grande salle de bain principale champêtre avec un placard avec porte à panneau encastré, des portes de placard blanches, une baignoire indépendante, une douche à l'italienne, WC séparés, un sol en carrelage de céramique, un lavabo encastré, un plan de toilette en granite, un sol blanc, une cabine de douche à porte battante, un plan de toilette blanc, des toilettes cachées, meuble simple vasque et meuble-lavabo encastré.

Dustin Peck Photography
Cette image montre une très grande salle de bain principale traditionnelle avec un placard à porte shaker, des portes de placard beiges, une baignoire indépendante, une douche d'angle, WC à poser, un carrelage beige, des carreaux de porcelaine, un mur beige, un sol en carrelage de céramique, une vasque, un plan de toilette en granite, un sol beige et une cabine de douche à porte battante.
Cette image montre une très grande salle de bain principale traditionnelle avec un placard à porte shaker, des portes de placard beiges, une baignoire indépendante, une douche d'angle, WC à poser, un carrelage beige, des carreaux de porcelaine, un mur beige, un sol en carrelage de céramique, une vasque, un plan de toilette en granite, un sol beige et une cabine de douche à porte battante.
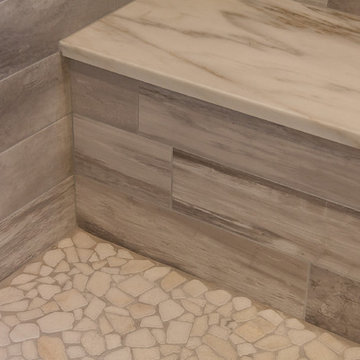
Juli
Exemple d'une très grande salle de bain principale tendance en bois vieilli avec un placard à porte plane, une baignoire indépendante, une douche ouverte, un carrelage beige, des carreaux de céramique, un mur gris, un sol en bois brun, un lavabo encastré et un plan de toilette en granite.
Exemple d'une très grande salle de bain principale tendance en bois vieilli avec un placard à porte plane, une baignoire indépendante, une douche ouverte, un carrelage beige, des carreaux de céramique, un mur gris, un sol en bois brun, un lavabo encastré et un plan de toilette en granite.
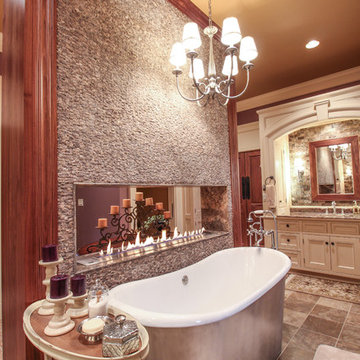
Warm master bathroom with luxury bathroom fireplace, freestanding tub, enclosed steam shower, custom cabinetry, stone tile feature wall, porcelain tile floors, wood paneling and custom crown molding.
Photo Credits: Thom Sheridan

Beautiful open shower with an attached sit down bench.
Idées déco pour une très grande salle de bain principale moderne en bois clair avec un placard à porte plane, une baignoire indépendante, une douche double, WC séparés, un carrelage blanc, un carrelage de pierre, un mur blanc, un sol en carrelage de porcelaine, une vasque, un plan de toilette en granite, un sol blanc, aucune cabine et un plan de toilette noir.
Idées déco pour une très grande salle de bain principale moderne en bois clair avec un placard à porte plane, une baignoire indépendante, une douche double, WC séparés, un carrelage blanc, un carrelage de pierre, un mur blanc, un sol en carrelage de porcelaine, une vasque, un plan de toilette en granite, un sol blanc, aucune cabine et un plan de toilette noir.
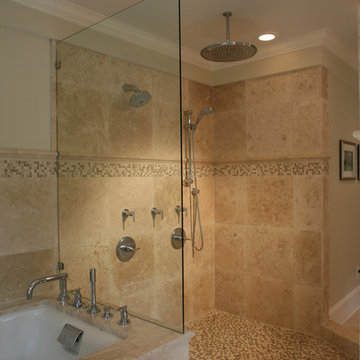
David Tyson & Dennis Nodine
Aménagement d'une très grande salle de bain principale classique avec un plan de toilette en granite, une douche double, un carrelage de pierre, un sol en carrelage de terre cuite et un mur beige.
Aménagement d'une très grande salle de bain principale classique avec un plan de toilette en granite, une douche double, un carrelage de pierre, un sol en carrelage de terre cuite et un mur beige.
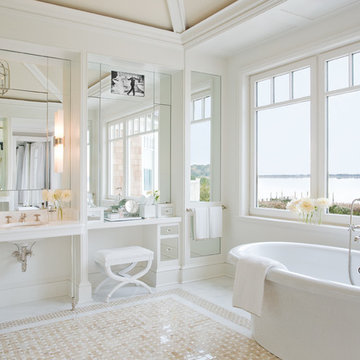
Inspiration pour une très grande salle de bain principale design avec un placard à porte vitrée, un plan de toilette en granite, une baignoire indépendante, un combiné douche/baignoire, un mur blanc et un sol en travertin.
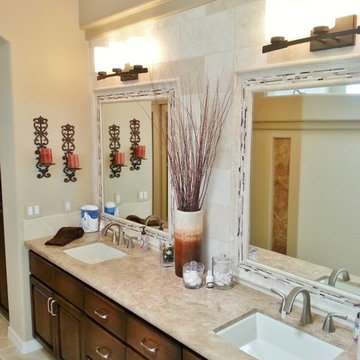
Idée de décoration pour une très grande salle de bain principale sud-ouest américain en bois foncé avec un lavabo posé, un placard avec porte à panneau surélevé, un plan de toilette en granite, une baignoire posée, une douche d'angle, un carrelage beige, un carrelage de pierre, un mur beige et un sol en travertin.
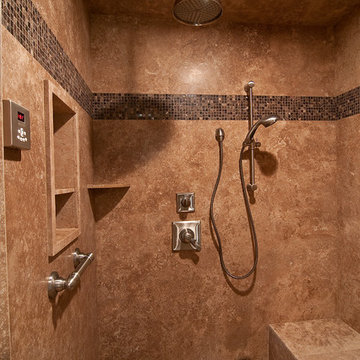
http://www.houzz.com/pro/praveenpuranam/praveen
Inspiration pour une très grande salle de bain principale minimaliste en bois brun avec un placard avec porte à panneau surélevé, un plan de toilette en granite, une baignoire posée, une douche à l'italienne, un carrelage beige, un carrelage de pierre, un mur marron et un sol en travertin.
Inspiration pour une très grande salle de bain principale minimaliste en bois brun avec un placard avec porte à panneau surélevé, un plan de toilette en granite, une baignoire posée, une douche à l'italienne, un carrelage beige, un carrelage de pierre, un mur marron et un sol en travertin.

From this angle, you can see the vaulted ceiling with hanging light. This bathroom fixture matches the kitchen pendants.
On the left is a wheelchair accessible roll-under vanity.
Luxury one story home by design build custom home builder Stanton Homes.
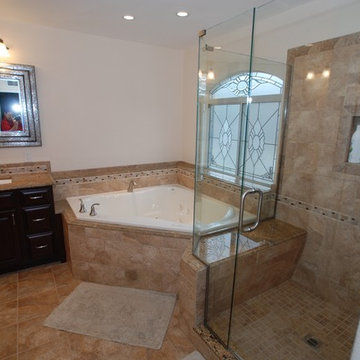
Lester O'Malley
Réalisation d'une très grande salle de bain principale tradition en bois foncé avec un lavabo encastré, un placard avec porte à panneau surélevé, un plan de toilette en granite, une baignoire d'angle, une douche d'angle, WC séparés, un carrelage marron, des carreaux de porcelaine, un mur blanc et un sol en carrelage de porcelaine.
Réalisation d'une très grande salle de bain principale tradition en bois foncé avec un lavabo encastré, un placard avec porte à panneau surélevé, un plan de toilette en granite, une baignoire d'angle, une douche d'angle, WC séparés, un carrelage marron, des carreaux de porcelaine, un mur blanc et un sol en carrelage de porcelaine.

Large format tile on the floor from Surface Art Venetian in ‘Brushed Metallic’ creates a modern bathroom design.
Aménagement d'une très grande salle de bain principale contemporaine en bois foncé avec un placard à porte plane, une baignoire indépendante, une douche à l'italienne, un carrelage gris, des carreaux de porcelaine, un sol en carrelage de céramique, un plan de toilette en granite, un sol gris, une cabine de douche à porte battante, un plan de toilette gris, une niche, meuble simple vasque, meuble-lavabo encastré et un lavabo encastré.
Aménagement d'une très grande salle de bain principale contemporaine en bois foncé avec un placard à porte plane, une baignoire indépendante, une douche à l'italienne, un carrelage gris, des carreaux de porcelaine, un sol en carrelage de céramique, un plan de toilette en granite, un sol gris, une cabine de douche à porte battante, un plan de toilette gris, une niche, meuble simple vasque, meuble-lavabo encastré et un lavabo encastré.
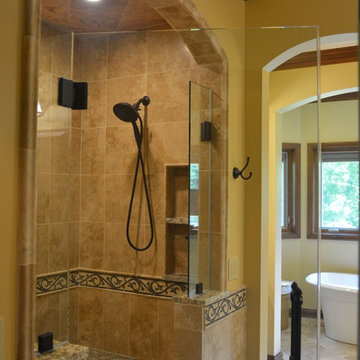
Completed in conbination with a master suite finish upgrade. This was a gutt and remodel. Tuscan inspired 3-room master bathroom. 3 vanities. His and hers vanityies in the main space plus a vessel sink vanity adjacent to the toilet and shower. Tub room features a make-up vanity and storage cabinets. Granite countertops. Decorative stone mosaics and oil rubbed bronze hardware and fixtures. Arches help recenter an asymmetrical space. Existing white exterior windows were custom stained with wood grain look.
One Room at a Time, Inc.
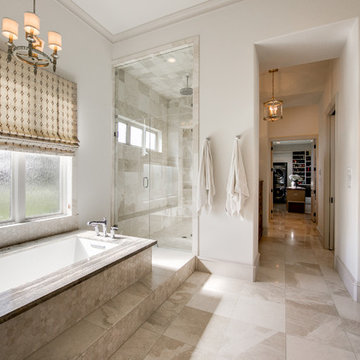
Réalisation d'une très grande salle de bain principale tradition avec un placard à porte shaker, des portes de placard blanches, une baignoire encastrée, une douche double, WC séparés, un carrelage beige, des carreaux de céramique, un mur blanc, un sol en carrelage de céramique, un lavabo encastré, un plan de toilette en granite, un sol beige et une cabine de douche à porte battante.
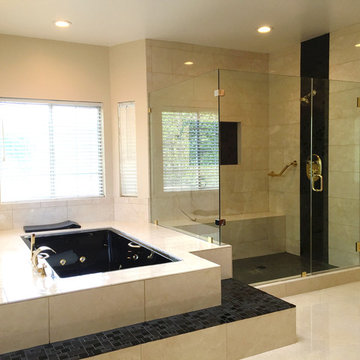
This vast open master bath is about 300 sq. in size.
This color combination of Black, gold and light marble is a traditional color scheme that received a modern interpretation by us.
the black mosaic tile are used for the step to the tub, shower pan and the vertical and shampoo niche accent tiles have a combo of black glass and stone tile with a high gloss almost metallic finish.
it boasts a large shower with frame-less glass and a great spa area with a drop-in Jacuzzi tub.
the large windows bring a vast amount of natural light that allowed us to really take advantage of the black colors tile and tub.
The floor tile (ceramic 24"x24 mimicking marble) are placed in a diamond pattern with black accents (4"x4" granite). and the matching staggered placed tile (18"x12") on the walls.
Photograph:Jonathan Litinsky
Idées déco de très grandes salles de bain avec un plan de toilette en granite
1